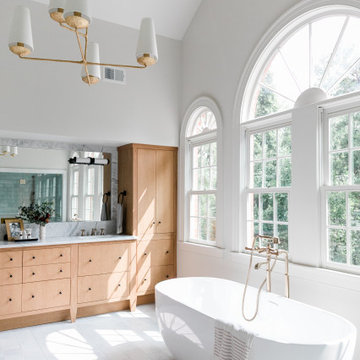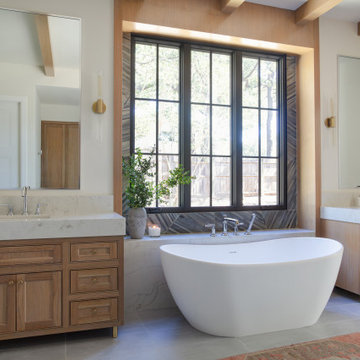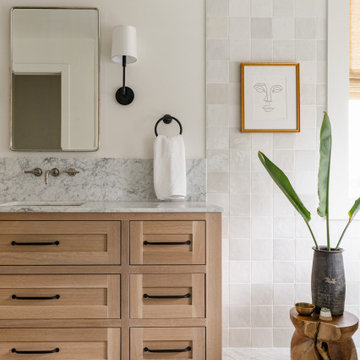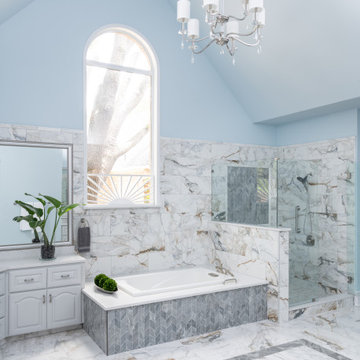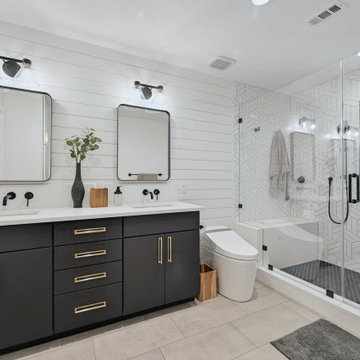Bagni classici - Foto e idee per arredare
Filtra anche per:
Budget
Ordina per:Popolari oggi
21 - 40 di 818.296 foto

Immagine di una stanza da bagno padronale tradizionale di medie dimensioni con ante in stile shaker, ante bianche, vasca freestanding, doccia a filo pavimento, piastrelle bianche, piastrelle diamantate, pavimento in gres porcellanato, lavabo sottopiano, top in quarzo composito, pavimento nero, porta doccia a battente, top bianco, nicchia, due lavabi e mobile bagno incassato

Inspired by a cool, tranquil space punctuated with high-end details such as convenient folding teak shower benches, polished nickel and laser-cut marble shower tiles that add bright swirls of visual movement. And the hidden surprise is the stack washer/dryer unit built into the tasteful center floor to ceiling cabinet.
Trova il professionista locale adatto per il tuo progetto

Modern farmhouse designs by Jessica Koltun in Dallas, TX. Light oak floors, navy cabinets, blue cabinets, chrome fixtures, gold mirrors, subway tile, zellige square tile, black vertical fireplace tile, black wall sconces, gold chandeliers, gold hardware, navy blue wall tile, marble hex tile, marble geometric tile, modern style, contemporary, modern tile, interior design, real estate, for sale, luxury listing, dark shaker doors, blue shaker cabinets, white subway shower

Esempio di una stanza da bagno con doccia classica di medie dimensioni con ante in stile shaker, ante bianche, doccia alcova, WC a due pezzi, piastrelle grigie, piastrelle bianche, piastrelle in gres porcellanato, pareti bianche, pavimento in travertino, lavabo sottopiano e top in quarzite
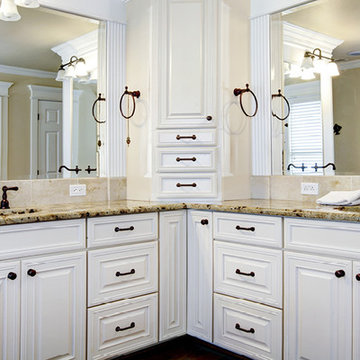
Esempio di una stanza da bagno padronale chic di medie dimensioni con ante con bugna sagomata, ante bianche, pareti bianche, lavabo sottopiano e top in granito

Idee per una stanza da bagno chic con ante in stile shaker, ante nere, vasca ad alcova, vasca/doccia, pistrelle in bianco e nero, piastrelle bianche, pareti bianche e lavabo sottopiano

Window Treatments by Allure Window Coverings.
Contact us for a free estimate. 503-407-3206
Idee per una grande stanza da bagno tradizionale con vasca ad angolo, doccia aperta, WC monopezzo, piastrelle in ceramica, pareti beige e lavabo da incasso
Idee per una grande stanza da bagno tradizionale con vasca ad angolo, doccia aperta, WC monopezzo, piastrelle in ceramica, pareti beige e lavabo da incasso

Robert Clark
Immagine di una stanza da bagno tradizionale di medie dimensioni con ante con riquadro incassato, ante bianche, top in granito, piastrelle grigie, piastrelle in ceramica, vasca da incasso, lavabo sottopiano, pavimento con piastrelle in ceramica e pareti verdi
Immagine di una stanza da bagno tradizionale di medie dimensioni con ante con riquadro incassato, ante bianche, top in granito, piastrelle grigie, piastrelle in ceramica, vasca da incasso, lavabo sottopiano, pavimento con piastrelle in ceramica e pareti verdi

The open style master shower is 6 feet by 12 feet and features a Brazilian walnut walkway that bisects the Carrera marble floor and continues outdoors as the deck of the outside shower.
A Bonisolli Photography
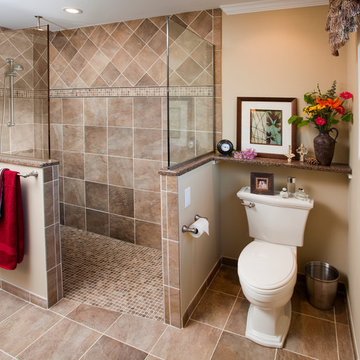
The walk-in shower is a zero-threshold, barrier free area.
Ispirazione per una stanza da bagno classica
Ispirazione per una stanza da bagno classica
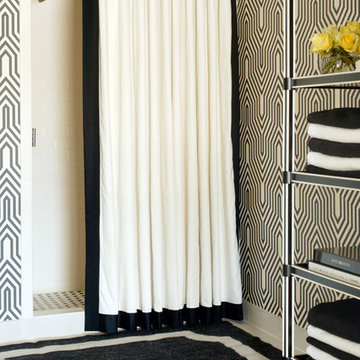
Foto di una stanza da bagno chic di medie dimensioni con doccia alcova, pareti multicolore e pistrelle in bianco e nero

Idee per una stanza da bagno tradizionale con ante lisce, ante in legno chiaro, doccia alcova, piastrelle bianche, piastrelle diamantate, lavabo sottopiano, pavimento bianco, top grigio, nicchia, panca da doccia, un lavabo e mobile bagno incassato

This sophisticated black and white bath belongs to the clients' teenage son. He requested a masculine design with a warming towel rack and radiant heated flooring. A few gold accents provide contrast against the black cabinets and pair nicely with the matte black plumbing fixtures. A tall linen cabinet provides a handy storage area for towels and toiletries. The focal point of the room is the bold shower tile accent wall that provides a welcoming surprise when entering the bath from the basement hallway.
Bagni classici - Foto e idee per arredare

Our clients called us wanting to not only update their master bathroom but to specifically make it more functional. She had just had knee surgery, so taking a shower wasn’t easy. They wanted to remove the tub and enlarge the shower, as much as possible, and add a bench. She really wanted a seated makeup vanity area, too. They wanted to replace all vanity cabinets making them one height, and possibly add tower storage. With the current layout, they felt that there were too many doors, so we discussed possibly using a barn door to the bedroom.
We removed the large oval bathtub and expanded the shower, with an added bench. She got her seated makeup vanity and it’s placed between the shower and the window, right where she wanted it by the natural light. A tilting oval mirror sits above the makeup vanity flanked with Pottery Barn “Hayden” brushed nickel vanity lights. A lit swing arm makeup mirror was installed, making for a perfect makeup vanity! New taller Shiloh “Eclipse” bathroom cabinets painted in Polar with Slate highlights were installed (all at one height), with Kohler “Caxton” square double sinks. Two large beautiful mirrors are hung above each sink, again, flanked with Pottery Barn “Hayden” brushed nickel vanity lights on either side. Beautiful Quartzmasters Polished Calacutta Borghini countertops were installed on both vanities, as well as the shower bench top and shower wall cap.
Carrara Valentino basketweave mosaic marble tiles was installed on the shower floor and the back of the niches, while Heirloom Clay 3x9 tile was installed on the shower walls. A Delta Shower System was installed with both a hand held shower and a rainshower. The linen closet that used to have a standard door opening into the middle of the bathroom is now storage cabinets, with the classic Restoration Hardware “Campaign” pulls on the drawers and doors. A beautiful Birch forest gray 6”x 36” floor tile, laid in a random offset pattern was installed for an updated look on the floor. New glass paneled doors were installed to the closet and the water closet, matching the barn door. A gorgeous Shades of Light 20” “Pyramid Crystals” chandelier was hung in the center of the bathroom to top it all off!
The bedroom was painted a soothing Magnetic Gray and a classic updated Capital Lighting “Harlow” Chandelier was hung for an updated look.
We were able to meet all of our clients needs by removing the tub, enlarging the shower, installing the seated makeup vanity, by the natural light, right were she wanted it and by installing a beautiful barn door between the bathroom from the bedroom! Not only is it beautiful, but it’s more functional for them now and they love it!
Design/Remodel by Hatfield Builders & Remodelers | Photography by Versatile Imaging
2


