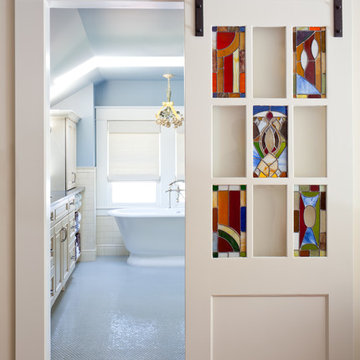Bagni classici - Foto e idee per arredare
Filtra anche per:
Budget
Ordina per:Popolari oggi
101 - 120 di 818.064 foto

Foto di una stanza da bagno con doccia tradizionale di medie dimensioni con ante con riquadro incassato, ante grigie, vasca ad alcova, vasca/doccia, WC a due pezzi, piastrelle grigie, piastrelle in gres porcellanato, pareti grigie, lavabo sottopiano, top in marmo e doccia con tenda
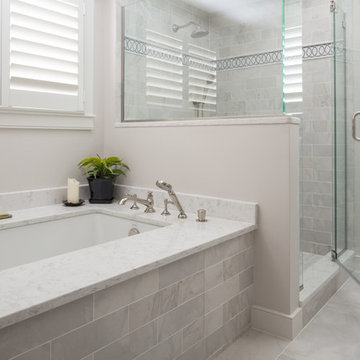
Timeless and classic elegance were the inspiration for this master bathroom renovation project. The designer used a Cararra porcelain tile with mosaic accents and traditionally styled plumbing fixtures from the Kohler Artifacts collection to achieve the look. The vanity is custom from Mouser Cabinetry. The cabinet style is plaza inset in the polar glacier elect finish with black accents. The tub surround and vanity countertop are Viatera Minuet quartz.
Kyle J Caldwell Photography Inc
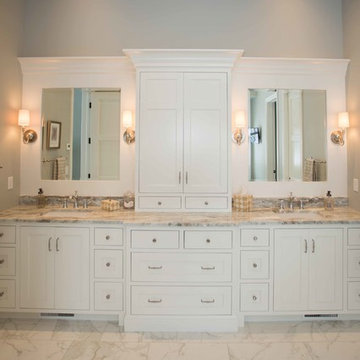
Foto di una grande stanza da bagno padronale tradizionale con ante con riquadro incassato, ante bianche, pareti beige, pavimento in marmo, lavabo sottopiano e top in marmo
Trova il professionista locale adatto per il tuo progetto
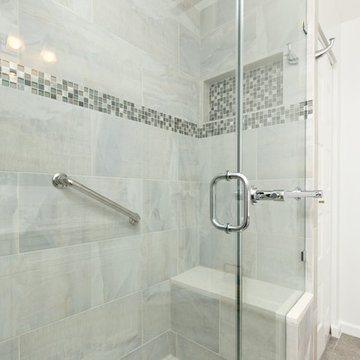
Esempio di una stanza da bagno con doccia tradizionale di medie dimensioni con ante in stile shaker, ante bianche, doccia alcova, WC a due pezzi, piastrelle grigie, piastrelle bianche, piastrelle in gres porcellanato, pareti bianche, pavimento in travertino, lavabo sottopiano e top in quarzite
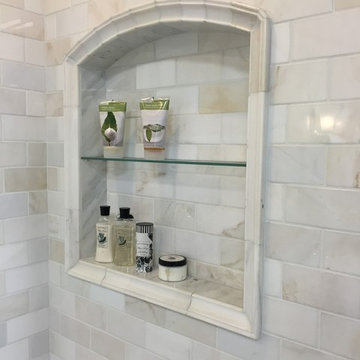
Immagine di una stanza da bagno con doccia classica di medie dimensioni con doccia aperta, pistrelle in bianco e nero, piastrelle grigie, piastrelle diamantate, pareti blu e pavimento con piastrelle a mosaico

Foto di una grande stanza da bagno padronale tradizionale con ante con riquadro incassato, ante bianche, vasca freestanding, doccia alcova, piastrelle bianche, piastrelle di marmo, pareti bianche, pavimento in marmo, lavabo sottopiano, top in superficie solida, pavimento bianco e porta doccia a battente

Photography: Ben Gebo
Foto di una piccola stanza da bagno padronale tradizionale con ante in stile shaker, WC sospeso, piastrelle bianche, piastrelle in pietra, pareti bianche, pavimento con piastrelle a mosaico, lavabo sottopiano, top in marmo, ante bianche, doccia alcova, porta doccia a battente e pavimento bianco
Foto di una piccola stanza da bagno padronale tradizionale con ante in stile shaker, WC sospeso, piastrelle bianche, piastrelle in pietra, pareti bianche, pavimento con piastrelle a mosaico, lavabo sottopiano, top in marmo, ante bianche, doccia alcova, porta doccia a battente e pavimento bianco

Idee per una stanza da bagno padronale classica di medie dimensioni con ante in stile shaker, ante bianche, vasca freestanding, doccia alcova, piastrelle grigie, pareti bianche, pavimento in legno massello medio, lavabo sottopiano, piastrelle in gres porcellanato, top in quarzo composito, porta doccia a battente e top bianco

Balance between dark and light are the cornerstone of this master suite renovation. Floor-to-ceiling Statuario marble speaks eloquently as it meets obscure wallpaper in this main bathing area and water closet. Soaking in the lavish free standing tub is certain, as is the natural light flooding in from the windows. Separated by privacy glass door, these two spaces are tied together.
Audible, Whimsical and Balanced.
Photographer: Sally Painter.

Esempio di un piccolo bagno di servizio chic con pareti grigie, pavimento con piastrelle in ceramica, top in marmo, ante in legno bruno, WC a due pezzi, piastrelle a specchio, lavabo a bacinella, nessun'anta, piastrelle bianche, piastrelle beige, piastrelle nere e pavimento bianco
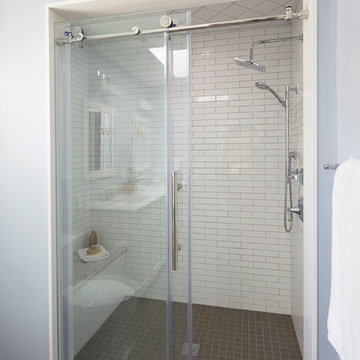
WATCH the time lapse video of this kitchen remodel: https://youtu.be/caemXXlauLU
Free ebook, Creating the Ideal Kitchen. DOWNLOAD NOW
This Glen Ellyn homeowner came to us, frustrated with the layout and size of their current kitchen, looking for help generating ideas for how to maximize functionality within the constraints of the space. After visiting with them and seeing the home’s layout, I realized that looking at the bigger picture of how they used the entire first floor might bring us some dramatic solutions. We ended up flipping the kitchen and family room and taking down the wall separating the two creating one big open floor plan for the family to enjoy. There is still a visual separation between the rooms because of their different lengths and the overall space now relates nicely to the dining room which was also opened up to both rooms.
The new kitchen is an L-shaped space that is no longer cramped and small and is truly a cook’s dream. The fridge is on one end, a large cooktop and sink are located along the main perimeter and double ovens located at the end of the “L” complete the layout. Ample work surface along the perimeter and on the large island makes entertaining a breeze. An existing door to the patio remains, floods the room with light and provides easy access to the existing outdoor deck for entertaining and grilling.
White cabinetry with quartz countertops, Carrera marble backsplash tile and a contrasting gray island give the space a clean and modern feel. The gray pendant lights and stainless appliances bring a slight industrial feel to the space letting you know that some serious cooking will take place here.
Once we had their Dream Kitchen design completed, the homeowners decided to tackle another project at the same time. We made plans to create a master suite upstairs by combining two existing bedrooms into a larger bedroom, bathroom and walk-in closet. The existing spaces were not overly large so getting everything on the wish list into the design was a challenge. In the end, we came up with a design that works. The two bedrooms were adjoined, one wall moved back slightly to make for a slightly larger bedroom, and the remaining space was allotted to the new bathroom and a walk in closet.
The bathroom consists of a double vanity and a large shower with a barn door shower door. A skylight brings light into the space and helps make it feel larger and more open. The new walk-in closet is accessible through the bathroom, and we even managed to fit in a small entry vestibule that houses some additional storage and makes a nice transition from the hallway. A white vanity, Carrera tops and gray floor tile make for a serene space that feels just right for this home.
Designed by: Susan Klimala, CKD, CBD
Photography by: Mike Kaskel
For more information on kitchen and bath design ideas go to: www.kitchenstudio-ge.com

Immagine di una stanza da bagno padronale classica con lavabo sottopiano, ante in legno bruno, doccia aperta, WC monopezzo, piastrelle beige, piastrelle in pietra, pareti beige, pavimento con piastrelle di ciottoli, porta doccia a battente e ante con riquadro incassato

Vincent Ivicevic
Ispirazione per una grande stanza da bagno padronale classica con lavabo sottopiano, ante con riquadro incassato, ante bianche, top in marmo, vasca da incasso, doccia ad angolo, piastrelle bianche, pareti bianche, pavimento con piastrelle in ceramica e pavimento grigio
Ispirazione per una grande stanza da bagno padronale classica con lavabo sottopiano, ante con riquadro incassato, ante bianche, top in marmo, vasca da incasso, doccia ad angolo, piastrelle bianche, pareti bianche, pavimento con piastrelle in ceramica e pavimento grigio

Immagine di una grande stanza da bagno padronale chic con lavabo sottopiano, vasca freestanding, doccia aperta, parquet scuro, doccia aperta, WC a due pezzi, piastrelle bianche, piastrelle di marmo, pareti bianche, top in quarzo composito, pavimento marrone e top bianco

Ryan Garvin
Idee per una grande stanza da bagno padronale tradizionale con vasca sottopiano, doccia alcova, ante lisce e ante in legno scuro
Idee per una grande stanza da bagno padronale tradizionale con vasca sottopiano, doccia alcova, ante lisce e ante in legno scuro

Photography by:
Connie Anderson Photography
Immagine di una piccola stanza da bagno con doccia tradizionale con piastrelle bianche, piastrelle diamantate, pareti grigie, pavimento con piastrelle a mosaico, lavabo a colonna e top in marmo
Immagine di una piccola stanza da bagno con doccia tradizionale con piastrelle bianche, piastrelle diamantate, pareti grigie, pavimento con piastrelle a mosaico, lavabo a colonna e top in marmo
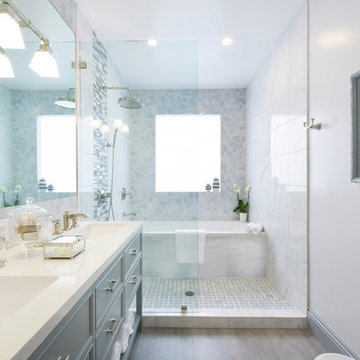
Ispirazione per una stanza da bagno tradizionale con lavabo sottopiano, ante grigie, vasca ad alcova, doccia aperta, piastrelle bianche, pareti bianche, ante con riquadro incassato e doccia aperta
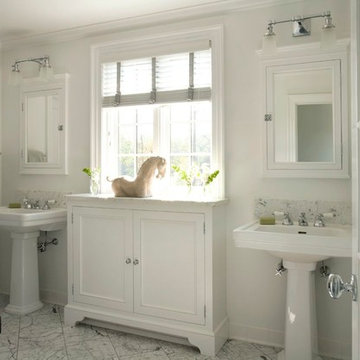
Ispirazione per una stanza da bagno chic di medie dimensioni con ante con bugna sagomata, ante bianche, pareti bianche, pavimento bianco e lavabo a colonna
Bagni classici - Foto e idee per arredare

Interior Design, Interior Architecture, Custom Furniture Design, AV Design, Landscape Architecture, & Art Curation by Chango & Co.
Photography by Ball & Albanese
6


