Bagni american style - Foto e idee per arredare
Filtra anche per:
Budget
Ordina per:Popolari oggi
161 - 180 di 57.794 foto
1 di 2
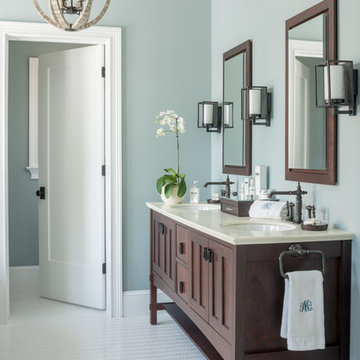
This master bathroom’s large double vanity offers plenty of hidden storage and the elegance of fine furniture.
Idee per una grande stanza da bagno padronale stile americano con lavabo sottopiano, piastrelle bianche, pareti blu, pavimento in gres porcellanato, ante in legno bruno e ante in stile shaker
Idee per una grande stanza da bagno padronale stile americano con lavabo sottopiano, piastrelle bianche, pareti blu, pavimento in gres porcellanato, ante in legno bruno e ante in stile shaker
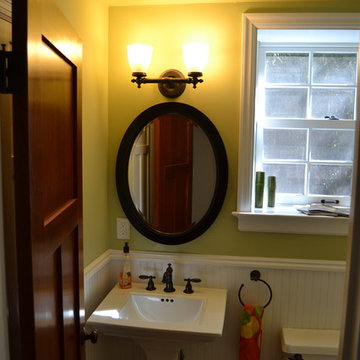
The half bath was moved to expand the dining room. So the former 8'x8' kitchen was centered on this window. Painted wood wainscot gives a nice simple finish to compliment the style.
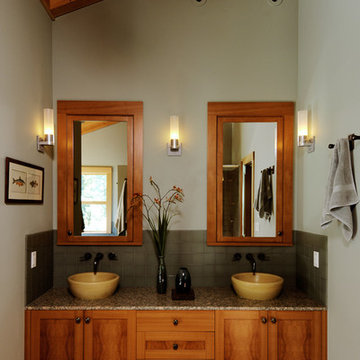
Foto di una stanza da bagno padronale american style con lavabo a bacinella, ante con riquadro incassato, ante in legno scuro, piastrelle verdi e pareti bianche
Trova il professionista locale adatto per il tuo progetto
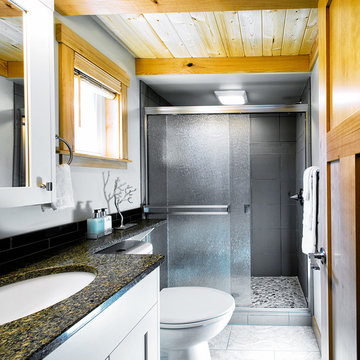
Diane Padys Photography
Immagine di una piccola stanza da bagno con doccia american style con lavabo sottopiano, ante in stile shaker, ante bianche, top in quarzo composito, doccia alcova, WC monopezzo, piastrelle nere, piastrelle di vetro, pareti grigie e pavimento in gres porcellanato
Immagine di una piccola stanza da bagno con doccia american style con lavabo sottopiano, ante in stile shaker, ante bianche, top in quarzo composito, doccia alcova, WC monopezzo, piastrelle nere, piastrelle di vetro, pareti grigie e pavimento in gres porcellanato
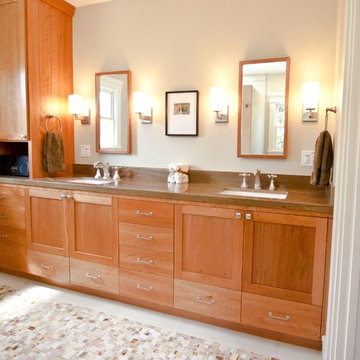
Master bathroom remodel with his & hers sinks installed in granite countertop and accented with complementary mosaic tiling.
Immagine di una stanza da bagno padronale american style di medie dimensioni con ante con riquadro incassato, ante in legno scuro, top in granito, WC a due pezzi, piastrelle beige, piastrelle in ceramica, pareti bianche e pavimento con piastrelle a mosaico
Immagine di una stanza da bagno padronale american style di medie dimensioni con ante con riquadro incassato, ante in legno scuro, top in granito, WC a due pezzi, piastrelle beige, piastrelle in ceramica, pareti bianche e pavimento con piastrelle a mosaico
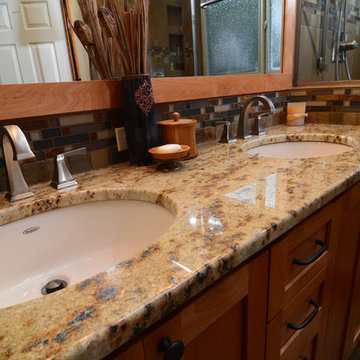
A rarely used bathtub took up valuable space in this small master bathroom. We removed this obvious problem by creative a studding oversized shower in its place.
Photo by Vern Uyetake
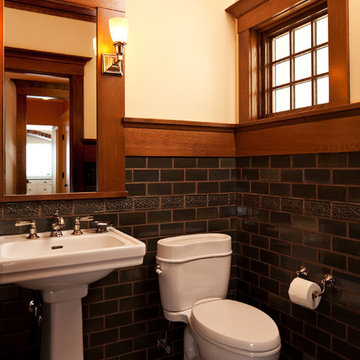
Troy Thies Photography
Foto di un bagno di servizio american style con lavabo a colonna, WC a due pezzi, piastrelle nere, piastrelle diamantate e pareti beige
Foto di un bagno di servizio american style con lavabo a colonna, WC a due pezzi, piastrelle nere, piastrelle diamantate e pareti beige
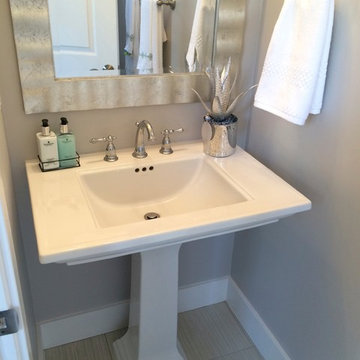
Esempio di un bagno di servizio american style con ante bianche, WC monopezzo, pareti grigie, pavimento con piastrelle in ceramica, lavabo a colonna, pavimento beige e mobile bagno freestanding
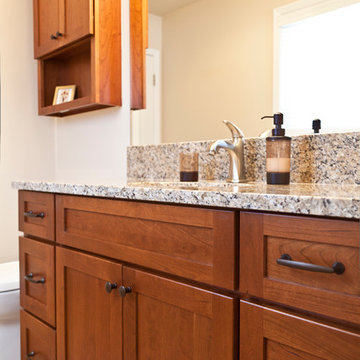
Janee' Hartman
Ispirazione per una stanza da bagno stile americano con lavabo sottopiano, ante lisce, ante in legno scuro, top in granito, WC a due pezzi, piastrelle beige, piastrelle in gres porcellanato e pavimento in gres porcellanato
Ispirazione per una stanza da bagno stile americano con lavabo sottopiano, ante lisce, ante in legno scuro, top in granito, WC a due pezzi, piastrelle beige, piastrelle in gres porcellanato e pavimento in gres porcellanato
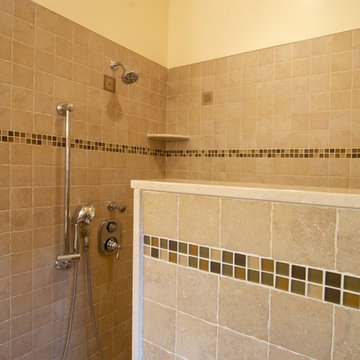
Idee per una grande stanza da bagno padronale american style con doccia aperta, piastrelle beige, piastrelle in gres porcellanato, pareti beige, pavimento in gres porcellanato, lavabo a bacinella e top piastrellato
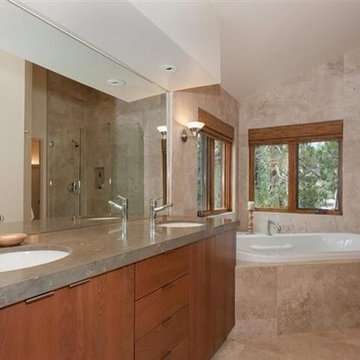
Foto di una grande stanza da bagno american style con ante lisce, ante in legno scuro, vasca ad angolo, doccia alcova, WC a due pezzi, piastrelle multicolore, piastrelle di pietra calcarea, pareti beige, pavimento in pietra calcarea, lavabo sottopiano, top in granito, pavimento beige e porta doccia a battente
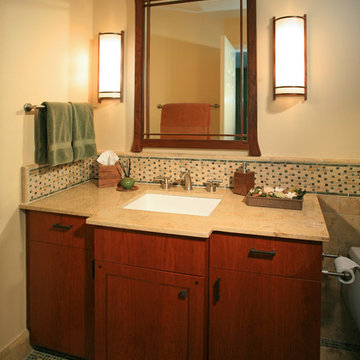
A guest bath with a custom breakfront cabinet and tile design. Accent tiles are spread throughout border on the backsplash as well as along the perimeter of the room. Simple slab front cabinet doors with stained accents allow the intricate mirror to be a show piece in the room. Two light sconces compliment the style of the mirror and create a glow at eye level.
Photo by: Tom Queally
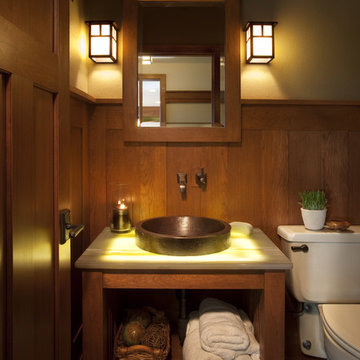
Idee per un piccolo bagno di servizio stile americano con nessun'anta, pareti marroni, lavabo a bacinella, top in onice e WC a due pezzi

Master Bath - Jeff Faye phtography
Foto di una stanza da bagno padronale american style di medie dimensioni con consolle stile comò, ante in legno chiaro, vasca con piedi a zampa di leone, doccia ad angolo, WC a due pezzi, piastrelle bianche, piastrelle in ceramica, pareti grigie, pavimento con piastrelle in ceramica, lavabo a bacinella, top in legno e pavimento multicolore
Foto di una stanza da bagno padronale american style di medie dimensioni con consolle stile comò, ante in legno chiaro, vasca con piedi a zampa di leone, doccia ad angolo, WC a due pezzi, piastrelle bianche, piastrelle in ceramica, pareti grigie, pavimento con piastrelle in ceramica, lavabo a bacinella, top in legno e pavimento multicolore

This 1927 Spanish Colonial home was in dire need of an upgraded Master bathroom. We completely gutted the bathroom and re-framed the floor because the house had settled over time. The client selected hand crafted 3x6 white tile and we installed them over a full mortar bed in a Subway pattern. We reused the original pedestal sink and tub, but had the tub re-glazed. The shower rod is also original, but we had it dipped in Polish Chrome. We added two wall sconces and a store bought medicine cabinet.
Photos by Jessica Abler, Los Angeles, CA
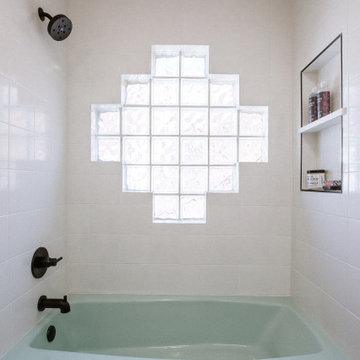
Carry a contemporary style throughout this southwestern home.
Foto di una stanza da bagno per bambini stile americano di medie dimensioni con consolle stile comò, ante in legno bruno, vasca/doccia, WC a due pezzi, piastrelle bianche, pareti bianche, pavimento in vinile, lavabo da incasso, pavimento multicolore, doccia con tenda, top bianco, nicchia, un lavabo e mobile bagno incassato
Foto di una stanza da bagno per bambini stile americano di medie dimensioni con consolle stile comò, ante in legno bruno, vasca/doccia, WC a due pezzi, piastrelle bianche, pareti bianche, pavimento in vinile, lavabo da incasso, pavimento multicolore, doccia con tenda, top bianco, nicchia, un lavabo e mobile bagno incassato

Immagine di una grande stanza da bagno american style con vasca ad alcova, vasca/doccia, WC monopezzo, piastrelle blu, piastrelle in ceramica, pareti beige, pavimento con piastrelle in ceramica, lavabo sottopiano, pavimento beige, doccia con tenda, top bianco, panca da doccia, due lavabi, mobile bagno freestanding, soffitto in perlinato, pareti in perlinato, ante in legno scuro e top in granito

This project was focused on eeking out space for another bathroom for this growing family. The three bedroom, Craftsman bungalow was originally built with only one bathroom, which is typical for the era. The challenge was to find space without compromising the existing storage in the home. It was achieved by claiming the closet areas between two bedrooms, increasing the original 29" depth and expanding into the larger of the two bedrooms. The result was a compact, yet efficient bathroom. Classic finishes are respectful of the vernacular and time period of the home.
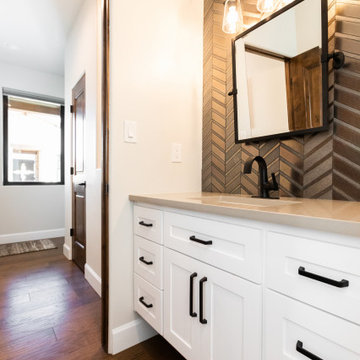
Immagine di una piccola stanza da bagno con doccia stile americano con ante in stile shaker, ante bianche, vasca ad alcova, doccia alcova, WC a due pezzi, piastrelle marroni, piastrelle in gres porcellanato, pareti grigie, pavimento in gres porcellanato, lavabo sottopiano, top in quarzo composito, pavimento grigio, porta doccia scorrevole, due lavabi e mobile bagno incassato
Bagni american style - Foto e idee per arredare

This project was completed for clients who wanted a comfortable, accessible 1ST floor bathroom for their grown daughter to use during visits to their home as well as a nicely-appointed space for any guest. Their daughter has some accessibility challenges so the bathroom was also designed with that in mind.
The original space worked fairly well in some ways, but we were able to tweak a few features to make the space even easier to maneuver through. We started by making the entry to the shower flush so that there is no curb to step over. In addition, although there was an existing oversized seat in the shower, it was way too deep and not comfortable to sit on and just wasted space. We made the shower a little smaller and then provided a fold down teak seat that is slip resistant, warm and comfortable to sit on and can flip down only when needed. Thus we were able to create some additional storage by way of open shelving to the left of the shower area. The open shelving matches the wood vanity and allows a spot for the homeowners to display heirlooms as well as practical storage for things like towels and other bath necessities.
We carefully measured all the existing heights and locations of countertops, toilet seat, and grab bars to make sure that we did not undo the things that were already working well. We added some additional hidden grab bars or “grabcessories” at the toilet paper holder and shower shelf for an extra layer of assurance. Large format, slip-resistant floor tile was added eliminating as many grout lines as possible making the surface less prone to tripping. We used a wood look tile as an accent on the walls, and open storage in the vanity allowing for easy access for clean towels. Bronze fixtures and frameless glass shower doors add an elegant yet homey feel that was important for the homeowner. A pivot mirror allows adjustability for different users.
If you are interested in designing a bathroom featuring “Living In Place” or accessibility features, give us a call to find out more. Susan Klimala, CKBD, is a Certified Aging In Place Specialist (CAPS) and particularly enjoys helping her clients with unique needs in the context of beautifully designed spaces.
Designed by: Susan Klimala, CKD, CBD
Photography by: Michael Alan Kaskel
9

