Bagni american style con top in quarzite - Foto e idee per arredare
Filtra anche per:
Budget
Ordina per:Popolari oggi
1 - 20 di 1.298 foto
1 di 3
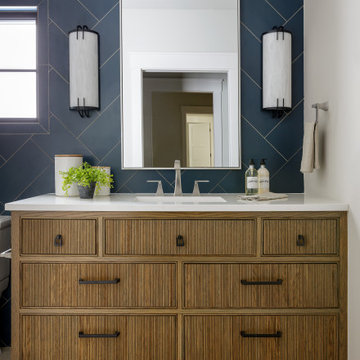
Idee per una piccola stanza da bagno padronale american style con ante marroni, piastrelle bianche, piastrelle in ceramica, pareti grigie, lavabo sottopiano, top in quarzite, top bianco, un lavabo e mobile bagno freestanding
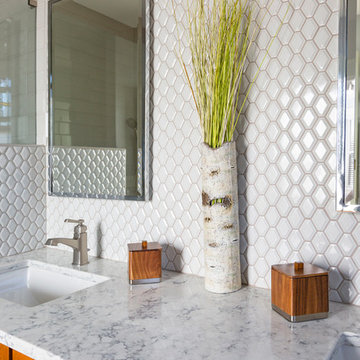
RVP Photography
Foto di una piccola stanza da bagno padronale stile americano con ante lisce, ante in legno scuro, doccia alcova, WC monopezzo, piastrelle bianche, piastrelle in gres porcellanato, pareti bianche, pavimento in gres porcellanato, lavabo sottopiano, top in quarzite, pavimento grigio e porta doccia a battente
Foto di una piccola stanza da bagno padronale stile americano con ante lisce, ante in legno scuro, doccia alcova, WC monopezzo, piastrelle bianche, piastrelle in gres porcellanato, pareti bianche, pavimento in gres porcellanato, lavabo sottopiano, top in quarzite, pavimento grigio e porta doccia a battente

Working with the homeowners and our design team, we feel that we created the ultimate spa retreat. The main focus is the grand vanity with towers on either side and matching bridge spanning above to hold the LED lights. By Plain & Fancy cabinetry, the Vogue door beaded inset door works well with the Forest Shadow finish. The toe space has a decorative valance down below with LED lighting behind. Centaurus granite rests on top with white vessel sinks and oil rubber bronze fixtures. The light stone wall in the backsplash area provides a nice contrast and softens up the masculine tones. Wall sconces with angled mirrors added a nice touch.
We brought the stone wall back behind the freestanding bathtub appointed with a wall mounted tub filler. The 69" Victoria & Albert bathtub features clean lines and LED uplighting behind. This all sits on a french pattern travertine floor with a hidden surprise; their is a heating system underneath.
In the shower we incorporated more stone, this time in the form of a darker split river rock. We used this as the main shower floor and as listello bands. Kohler oil rubbed bronze shower heads, rain head, and body sprayer finish off the master bath.
Photographer: Johan Roetz
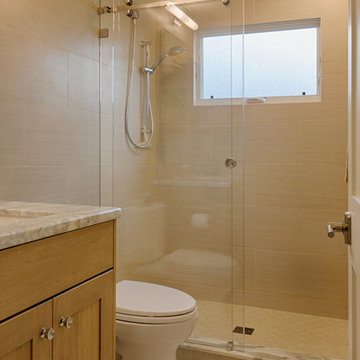
Ryan Edwards
Esempio di una piccola stanza da bagno per bambini american style con ante in stile shaker, ante in legno scuro, doccia aperta, WC a due pezzi, piastrelle beige, piastrelle in gres porcellanato, pareti grigie, pavimento in gres porcellanato, lavabo sottopiano e top in quarzite
Esempio di una piccola stanza da bagno per bambini american style con ante in stile shaker, ante in legno scuro, doccia aperta, WC a due pezzi, piastrelle beige, piastrelle in gres porcellanato, pareti grigie, pavimento in gres porcellanato, lavabo sottopiano e top in quarzite
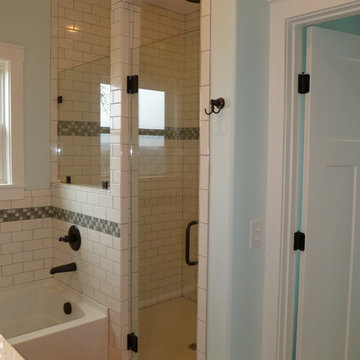
The master bath has a over sized walk in shower with subway tile and an accent band of glass tile. The frameless glass door and window panel allow for lots of natural light.

Located near the base of Scottsdale landmark Pinnacle Peak, the Desert Prairie is surrounded by distant peaks as well as boulder conservation easements. This 30,710 square foot site was unique in terrain and shape and was in close proximity to adjacent properties. These unique challenges initiated a truly unique piece of architecture.
Planning of this residence was very complex as it weaved among the boulders. The owners were agnostic regarding style, yet wanted a warm palate with clean lines. The arrival point of the design journey was a desert interpretation of a prairie-styled home. The materials meet the surrounding desert with great harmony. Copper, undulating limestone, and Madre Perla quartzite all blend into a low-slung and highly protected home.
Located in Estancia Golf Club, the 5,325 square foot (conditioned) residence has been featured in Luxe Interiors + Design’s September/October 2018 issue. Additionally, the home has received numerous design awards.
Desert Prairie // Project Details
Architecture: Drewett Works
Builder: Argue Custom Homes
Interior Design: Lindsey Schultz Design
Interior Furnishings: Ownby Design
Landscape Architect: Greey|Pickett
Photography: Werner Segarra

Immagine di una stanza da bagno american style con ante in stile shaker, ante in legno scuro, vasca sottopiano, WC monopezzo, piastrelle bianche, piastrelle in gres porcellanato, pareti bianche, pavimento in vinile, lavabo sottopiano, top in quarzite, pavimento grigio, porta doccia a battente, top grigio, panca da doccia, due lavabi e mobile bagno incassato

Idee per una stanza da bagno con doccia stile americano di medie dimensioni con ante in stile shaker, ante in legno scuro, WC a due pezzi, pareti arancioni, pavimento in gres porcellanato, lavabo sottopiano, top in quarzite, pavimento grigio e vasca da incasso
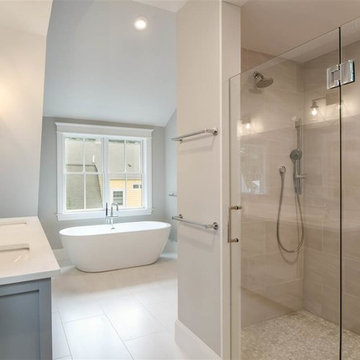
Idee per una grande stanza da bagno padronale stile americano con ante in stile shaker, ante grigie, vasca freestanding, doccia alcova, piastrelle beige, piastrelle in gres porcellanato, lavabo sottopiano, top in quarzite, pavimento bianco, porta doccia a battente e pareti grigie
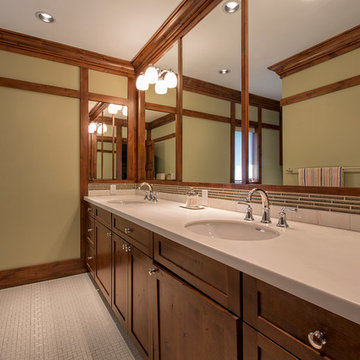
Kurt Johnson
Esempio di una stanza da bagno padronale american style di medie dimensioni con lavabo sottopiano, ante in stile shaker, ante in legno scuro, top in quarzite, vasca ad alcova, doccia alcova, WC a due pezzi, piastrelle beige, piastrelle in gres porcellanato, pareti verdi e pavimento in gres porcellanato
Esempio di una stanza da bagno padronale american style di medie dimensioni con lavabo sottopiano, ante in stile shaker, ante in legno scuro, top in quarzite, vasca ad alcova, doccia alcova, WC a due pezzi, piastrelle beige, piastrelle in gres porcellanato, pareti verdi e pavimento in gres porcellanato
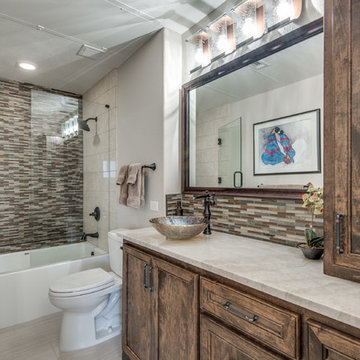
Photos: Shoot2Sell
Immagine di una piccola stanza da bagno con doccia american style con ante a filo, ante in legno scuro, vasca ad alcova, vasca/doccia, WC a due pezzi, piastrelle multicolore, piastrelle a mosaico, pavimento in gres porcellanato, lavabo a bacinella, top in quarzite, pavimento beige, porta doccia a battente e top bianco
Immagine di una piccola stanza da bagno con doccia american style con ante a filo, ante in legno scuro, vasca ad alcova, vasca/doccia, WC a due pezzi, piastrelle multicolore, piastrelle a mosaico, pavimento in gres porcellanato, lavabo a bacinella, top in quarzite, pavimento beige, porta doccia a battente e top bianco

Sleek master bathroom created by Meadowlark for this Ann Arbor home with grey tones, granite countertops, Shaker style cabinets and mixed tile accents. Photo by Sean Carter Photography, Ann Arbor, MI.
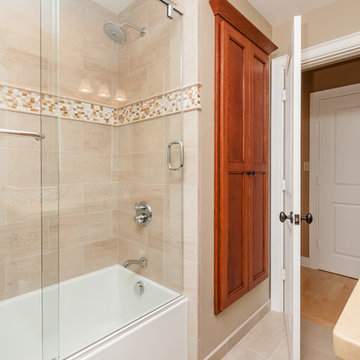
Ian Coleman
http://www.iancolemanstudio.com
Idee per una stanza da bagno con doccia stile americano di medie dimensioni con lavabo sottopiano, ante in legno chiaro, top in quarzite, vasca da incasso, vasca/doccia, WC monopezzo, piastrelle beige, piastrelle in gres porcellanato, pareti beige, pavimento in gres porcellanato, ante con riquadro incassato, pavimento beige e porta doccia a battente
Idee per una stanza da bagno con doccia stile americano di medie dimensioni con lavabo sottopiano, ante in legno chiaro, top in quarzite, vasca da incasso, vasca/doccia, WC monopezzo, piastrelle beige, piastrelle in gres porcellanato, pareti beige, pavimento in gres porcellanato, ante con riquadro incassato, pavimento beige e porta doccia a battente

jack and jill bath w/ make up area
Idee per una grande stanza da bagno per bambini american style con ante in stile shaker, ante bianche, vasca ad alcova, vasca/doccia, WC a due pezzi, piastrelle bianche, piastrelle in ceramica, pareti beige, pavimento con piastrelle in ceramica, lavabo sottopiano, top in quarzite, pavimento nero, doccia con tenda, top bianco, toilette, due lavabi e mobile bagno incassato
Idee per una grande stanza da bagno per bambini american style con ante in stile shaker, ante bianche, vasca ad alcova, vasca/doccia, WC a due pezzi, piastrelle bianche, piastrelle in ceramica, pareti beige, pavimento con piastrelle in ceramica, lavabo sottopiano, top in quarzite, pavimento nero, doccia con tenda, top bianco, toilette, due lavabi e mobile bagno incassato
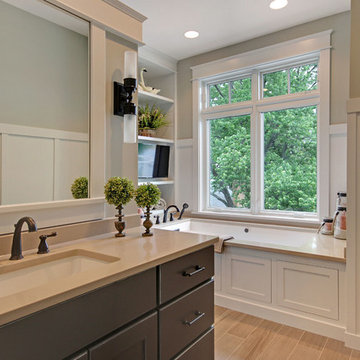
Front Door Photos || Michigan Real Estate Photography - Taylor Blom
Idee per una grande stanza da bagno padronale stile americano con lavabo integrato, ante con bugna sagomata, ante in legno bruno, top in quarzite, vasca da incasso, doccia aperta, WC monopezzo, piastrelle beige, piastrelle in ceramica e pareti beige
Idee per una grande stanza da bagno padronale stile americano con lavabo integrato, ante con bugna sagomata, ante in legno bruno, top in quarzite, vasca da incasso, doccia aperta, WC monopezzo, piastrelle beige, piastrelle in ceramica e pareti beige
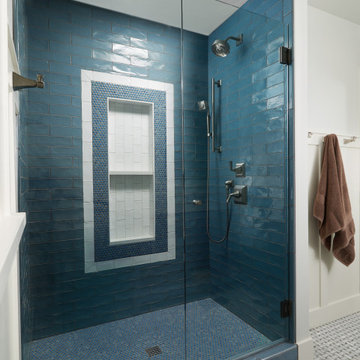
Ispirazione per una stanza da bagno american style di medie dimensioni con ante con riquadro incassato, ante blu, doccia alcova, WC a due pezzi, piastrelle blu, piastrelle diamantate, pareti grigie, pavimento in marmo, lavabo sottopiano, top in quarzite, pavimento bianco, porta doccia a battente e top bianco

Owners bathroom
Esempio di una stanza da bagno padronale stile americano di medie dimensioni con vasca freestanding, doccia ad angolo, piastrelle bianche, piastrelle in ceramica, pareti grigie, pavimento in cementine, pavimento multicolore, porta doccia a battente, lavanderia, ante in stile shaker, ante grigie, top in quarzite, top bianco, due lavabi e mobile bagno incassato
Esempio di una stanza da bagno padronale stile americano di medie dimensioni con vasca freestanding, doccia ad angolo, piastrelle bianche, piastrelle in ceramica, pareti grigie, pavimento in cementine, pavimento multicolore, porta doccia a battente, lavanderia, ante in stile shaker, ante grigie, top in quarzite, top bianco, due lavabi e mobile bagno incassato
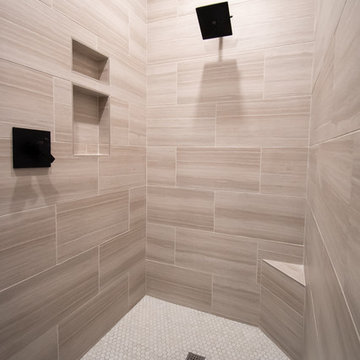
This 90s craftsman home's master bathroom was in need of a facelift. The goal: to incorporate modern elements and expand the storage while keeping the existing layout and beautiful stone tile floors. When keeping existing tile, our designers take great care to match with complementing colors and patterns, which you see achieved here with neutral colors that match the floor's earth tone. The vanity was redone with custom cabinetry for extra storage and reduced countertop clutter. The matte black fixtures contrast sharply with the white marbled countertop for that bold modern touch. The "round the corner" shower nook was the perfect setup for converting to a walk-in shower with way more space to move around and no doors to get in the way. And of course the Jacuzzi tub got a much needed update with brand new jet features and a heated towel rack for maximum coziness.

Our clients in Evergreen Country Club in Elkhorn, Wis. were ready for an upgraded bathroom when they reached out to us. They loved the large shower but wanted a more modern look with tile and a few upgrades that reminded them of their travels in Europe, like a towel warmer. This bathroom was originally designed for wheelchair accessibility and the current homeowner kept some of those features like a 36″ wide opening to the shower and shower floor that is level with the bathroom flooring. We also installed grab bars in the shower and near the toilet to assist them as they age comfortably in their home. Our clients couldn’t be more thrilled with this project and their new master bathroom retreat.
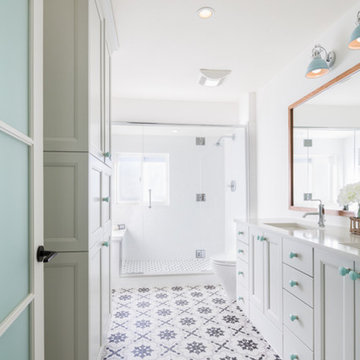
Ispirazione per una stanza da bagno per bambini stile americano con ante con riquadro incassato, ante grigie, doccia alcova, WC monopezzo, piastrelle in gres porcellanato, pareti grigie, pavimento in gres porcellanato, lavabo sottopiano e top in quarzite
Bagni american style con top in quarzite - Foto e idee per arredare
1

