Bagni american style con doccia aperta - Foto e idee per arredare
Filtra anche per:
Budget
Ordina per:Popolari oggi
1 - 20 di 1.314 foto
1 di 3

View of towel holder behind the door. Subway tile is laid 3/4 up the wall and crowned with marble to coordinate with marble flooring.
Esempio di una stanza da bagno stile americano di medie dimensioni con ante bianche, doccia a filo pavimento, WC a due pezzi, piastrelle bianche, piastrelle in ceramica, pareti grigie, pavimento in marmo, lavabo a colonna, pavimento grigio e doccia aperta
Esempio di una stanza da bagno stile americano di medie dimensioni con ante bianche, doccia a filo pavimento, WC a due pezzi, piastrelle bianche, piastrelle in ceramica, pareti grigie, pavimento in marmo, lavabo a colonna, pavimento grigio e doccia aperta

Modern bathroom with glazed brick tile shower and custom tiled tub front in stone mosaic. Features wall mounted vanity with custom mirror and sconce installation. Complete with roman clay plaster wall & ceiling paint for a subtle texture.

Michele Lee Wilson
Ispirazione per una stanza da bagno con doccia american style di medie dimensioni con ante con riquadro incassato, ante in legno bruno, doccia a filo pavimento, WC a due pezzi, piastrelle beige, piastrelle diamantate, pareti bianche, pavimento con piastrelle in ceramica, lavabo sottopiano, top in saponaria, pavimento nero e doccia aperta
Ispirazione per una stanza da bagno con doccia american style di medie dimensioni con ante con riquadro incassato, ante in legno bruno, doccia a filo pavimento, WC a due pezzi, piastrelle beige, piastrelle diamantate, pareti bianche, pavimento con piastrelle in ceramica, lavabo sottopiano, top in saponaria, pavimento nero e doccia aperta

Working with the homeowners and our design team, we feel that we created the ultimate spa retreat. The main focus is the grand vanity with towers on either side and matching bridge spanning above to hold the LED lights. By Plain & Fancy cabinetry, the Vogue door beaded inset door works well with the Forest Shadow finish. The toe space has a decorative valance down below with LED lighting behind. Centaurus granite rests on top with white vessel sinks and oil rubber bronze fixtures. The light stone wall in the backsplash area provides a nice contrast and softens up the masculine tones. Wall sconces with angled mirrors added a nice touch.
We brought the stone wall back behind the freestanding bathtub appointed with a wall mounted tub filler. The 69" Victoria & Albert bathtub features clean lines and LED uplighting behind. This all sits on a french pattern travertine floor with a hidden surprise; their is a heating system underneath.
In the shower we incorporated more stone, this time in the form of a darker split river rock. We used this as the main shower floor and as listello bands. Kohler oil rubbed bronze shower heads, rain head, and body sprayer finish off the master bath.
Photographer: Johan Roetz

An Organic Southwestern master bathroom with slate and snail shower.
Architect: Urban Design Associates, Lee Hutchison
Interior Designer: Bess Jones Interiors
Builder: R-Net Custom Homes
Photography: Dino Tonn
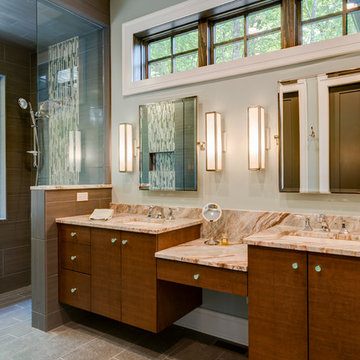
Idee per una grande stanza da bagno padronale american style con ante lisce, ante in legno scuro, doccia a filo pavimento, pareti grigie, top in granito, pavimento grigio e doccia aperta
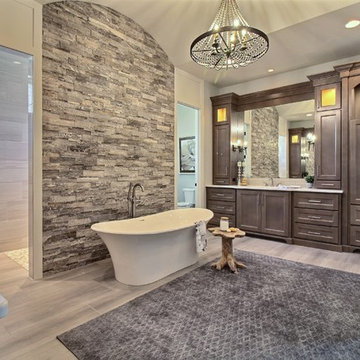
Paint Colors by Sherwin Williams
Interior Body Color : Agreeable Gray SW 7029
Interior Trim Color : Northwood Cabinets’ Jute
Interior Timber Stain : Northwood Cabinets’ Custom Jute
Flooring & Tile Supplied by Macadam Floor & Design
Hardwood by Provenza Floors
Hardwood Product : African Plains in Black River
Master Bath Accent Wall : Tierra Sol's Natural Stone in Silver Ash
Master Bath Floor Tile by Surface Art Inc.
Floor Tile Product : Horizon in Silver
Master Shower Wall Tile by Statements Tile
Shower Tile Product : Elegante in Silver
Master Shower Mudset Pan by Bedrosians
Shower Pan Product : Balboa in Flat Pebbles
Master Bath Backsplash & Shower Accent by Bedrosians
Backsplash & Accent Product : Manhattan in Pearl
Slab Countertops by Wall to Wall Stone
Master Vanities Product : Caesarstone Calacutta Nuvo
Faucets & Shower-Heads by Delta Faucet
Sinks by Decolav
Cabinets by Northwood Cabinets
Built-In Cabinetry Colors : Jute
Windows by Milgard Windows & Doors
Product : StyleLine Series Windows
Supplied by Troyco
Interior Design by Creative Interiors & Design
Lighting by Globe Lighting / Destination Lighting
Doors by Western Pacific Building Materials
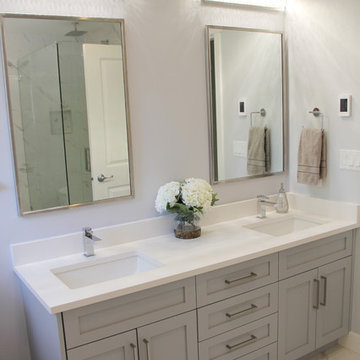
Ryan McNeely
Foto di una stanza da bagno padronale stile americano di medie dimensioni con ante in stile shaker, ante grigie, vasca freestanding, doccia ad angolo, WC monopezzo, piastrelle bianche, piastrelle in gres porcellanato, pareti grigie, pavimento in gres porcellanato, lavabo sottopiano, top in quarzo composito, pavimento bianco e doccia aperta
Foto di una stanza da bagno padronale stile americano di medie dimensioni con ante in stile shaker, ante grigie, vasca freestanding, doccia ad angolo, WC monopezzo, piastrelle bianche, piastrelle in gres porcellanato, pareti grigie, pavimento in gres porcellanato, lavabo sottopiano, top in quarzo composito, pavimento bianco e doccia aperta
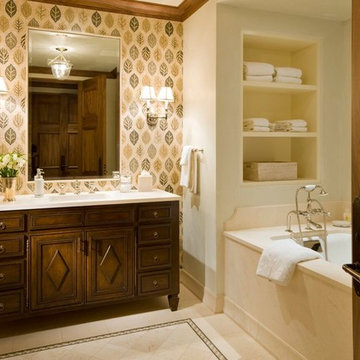
Photo by David O. Marlow
Ispirazione per una stanza da bagno padronale stile americano di medie dimensioni con consolle stile comò, ante in legno bruno, vasca sottopiano, vasca/doccia, piastrelle beige, piastrelle in gres porcellanato, pareti multicolore, pavimento con piastrelle a mosaico, lavabo sottopiano, top in quarzo composito, WC a due pezzi, pavimento beige e doccia aperta
Ispirazione per una stanza da bagno padronale stile americano di medie dimensioni con consolle stile comò, ante in legno bruno, vasca sottopiano, vasca/doccia, piastrelle beige, piastrelle in gres porcellanato, pareti multicolore, pavimento con piastrelle a mosaico, lavabo sottopiano, top in quarzo composito, WC a due pezzi, pavimento beige e doccia aperta
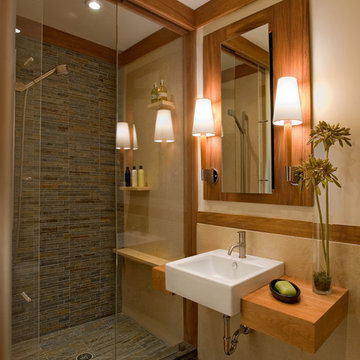
photo credit: Morgan Howarth
design team: designed in partnership with Jennifer Gilmer Kitchen & Bath
Idee per una stanza da bagno stile americano con piastrelle in ceramica, doccia aperta, top in legno e doccia aperta
Idee per una stanza da bagno stile americano con piastrelle in ceramica, doccia aperta, top in legno e doccia aperta
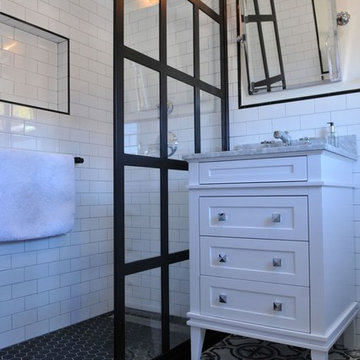
An extensive renovation of a historic home in one of Oklahoma City's most interesting historic districts - Lincoln Terrace. While much work had been completed, an extensive "tweaking" was undertaken. Each room was touched, some more than others. The Black and White Bathroom is all new! The Art Studio is attached to the detached garage and is a warm and cozy space for the owner to pursue artistic projects.
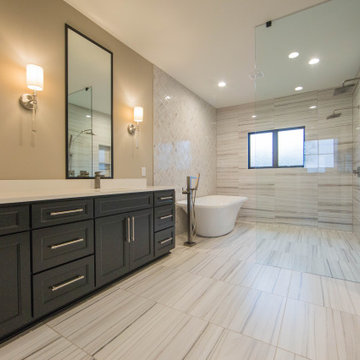
The master bath features a free standing tub and faucet.
Esempio di una grande stanza da bagno padronale stile americano con ante con riquadro incassato, ante in legno bruno, vasca freestanding, zona vasca/doccia separata, piastrelle bianche, lastra di pietra, pareti multicolore, lavabo integrato, pavimento multicolore, doccia aperta, top bianco, due lavabi e mobile bagno incassato
Esempio di una grande stanza da bagno padronale stile americano con ante con riquadro incassato, ante in legno bruno, vasca freestanding, zona vasca/doccia separata, piastrelle bianche, lastra di pietra, pareti multicolore, lavabo integrato, pavimento multicolore, doccia aperta, top bianco, due lavabi e mobile bagno incassato

Stunning & spacious master bathroom of the Stetson. View House Plan THD-4607: https://www.thehousedesigners.com/plan/stetson-4607/
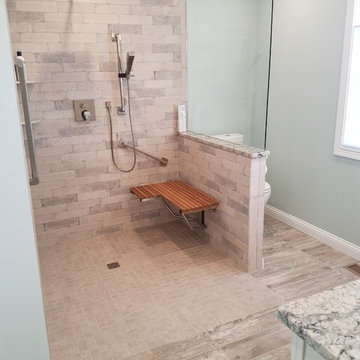
Foto di una stanza da bagno padronale american style di medie dimensioni con ante in stile shaker, ante bianche, zona vasca/doccia separata, WC a due pezzi, piastrelle grigie, piastrelle in ceramica, pareti blu, pavimento con piastrelle in ceramica, lavabo sottopiano, top in granito, pavimento beige e doccia aperta

Idee per una stanza da bagno padronale stile americano con lavabo a bacinella, ante lisce, ante in legno scuro, top in legno, vasca giapponese, doccia aperta, pareti verdi, pavimento in legno massello medio e doccia aperta
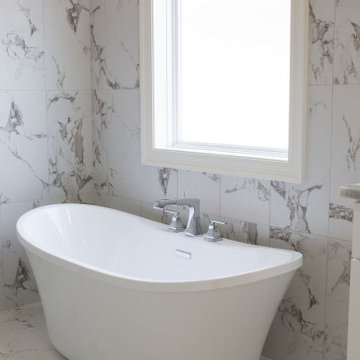
Esempio di una stanza da bagno padronale stile americano di medie dimensioni con ante in stile shaker, ante bianche, vasca freestanding, zona vasca/doccia separata, WC monopezzo, piastrelle grigie, piastrelle in gres porcellanato, pareti bianche, pavimento in gres porcellanato, lavabo sottopiano, top in granito, pavimento grigio, doccia aperta, top bianco, toilette, due lavabi e mobile bagno incassato
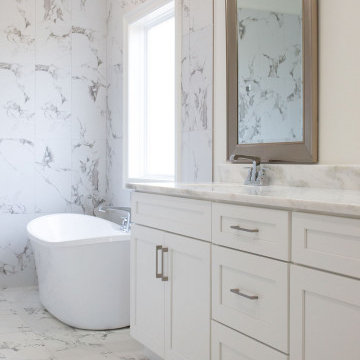
Ispirazione per una stanza da bagno padronale stile americano di medie dimensioni con ante in stile shaker, ante bianche, vasca freestanding, zona vasca/doccia separata, WC monopezzo, piastrelle grigie, piastrelle in gres porcellanato, pareti bianche, pavimento in gres porcellanato, lavabo sottopiano, top in granito, pavimento grigio, doccia aperta, top bianco, toilette, due lavabi e mobile bagno incassato
For this master bathroom remodel, we were tasked to blend in some of the existing finishes of the home to make it modern and desert-inspired. We found this one-of-a-kind marble mosaic that would blend all of the warmer tones with the cooler tones and provide a focal point to the space. We filled in the drop-in bath tub and made it a seamless walk-in shower with a linear drain. The brass plumbing fixtures play off of the warm tile selections and the black bath accessories anchor the space. We were able to match their existing travertine flooring and finish it off with a simple, stacked subway tile on the two adjacent shower walls. We smoothed all of the drywall throughout and made simple changes to the vanity like swapping out the cabinet hardware, faucets and light fixture, for a totally custom feel. The walnut cabinet hardware provides another layer of texture to the space.
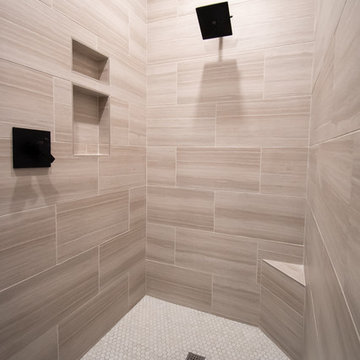
This 90s craftsman home's master bathroom was in need of a facelift. The goal: to incorporate modern elements and expand the storage while keeping the existing layout and beautiful stone tile floors. When keeping existing tile, our designers take great care to match with complementing colors and patterns, which you see achieved here with neutral colors that match the floor's earth tone. The vanity was redone with custom cabinetry for extra storage and reduced countertop clutter. The matte black fixtures contrast sharply with the white marbled countertop for that bold modern touch. The "round the corner" shower nook was the perfect setup for converting to a walk-in shower with way more space to move around and no doors to get in the way. And of course the Jacuzzi tub got a much needed update with brand new jet features and a heated towel rack for maximum coziness.

Our clients in Evergreen Country Club in Elkhorn, Wis. were ready for an upgraded bathroom when they reached out to us. They loved the large shower but wanted a more modern look with tile and a few upgrades that reminded them of their travels in Europe, like a towel warmer. This bathroom was originally designed for wheelchair accessibility and the current homeowner kept some of those features like a 36″ wide opening to the shower and shower floor that is level with the bathroom flooring. We also installed grab bars in the shower and near the toilet to assist them as they age comfortably in their home. Our clients couldn’t be more thrilled with this project and their new master bathroom retreat.
Bagni american style con doccia aperta - Foto e idee per arredare
1

