Bagni american style con piastrelle di cemento - Foto e idee per arredare
Filtra anche per:
Budget
Ordina per:Popolari oggi
1 - 20 di 171 foto
1 di 3

A few years ago we completed the kitchen renovation on this wonderfully maintained Arts and Crafts home, dating back to the 1930’s. Naturally, we were very pleased to be entrusted with the client’s vision for the renovation of the main bathroom, which was to remain true to its origins, yet encompassing modern touches of today.
This was achieved with patterned floor tiles and a pedestal basin. The client selected beautiful tapware from Perrin and Rowe to complement the period. The frameless shower screen, freestanding bath plus the ceramic white wall tile provides an open, bright “feel” we are all looking for in our bathrooms today. Our client also had a passion for Art Deco and personally designed a Shaving Cabinet which Impala created from blackwood veneer. This is a great representation of how Impala working with its clients makes a house a home.
Photos: Archetype Photography
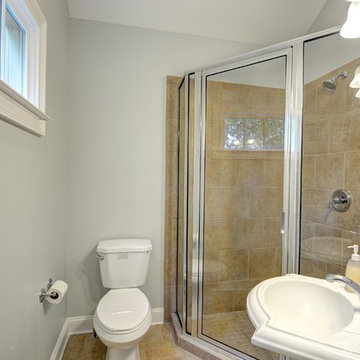
Josh Vick Photography
Immagine di una piccola stanza da bagno con doccia stile americano con lavabo a colonna, doccia ad angolo, WC a due pezzi, piastrelle beige, piastrelle di cemento, pareti grigie e pavimento con piastrelle in ceramica
Immagine di una piccola stanza da bagno con doccia stile americano con lavabo a colonna, doccia ad angolo, WC a due pezzi, piastrelle beige, piastrelle di cemento, pareti grigie e pavimento con piastrelle in ceramica
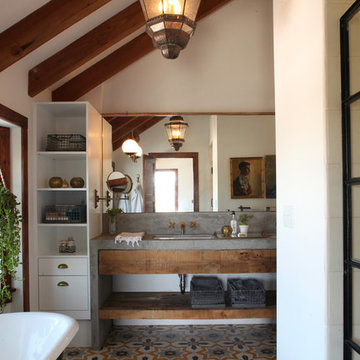
Location: Silver Lake, Los Angeles, CA, USA
A lovely small one story bungalow in the arts and craft style was the original house.
An addition of an entire second story and a portion to the back of the house to accommodate a growing family, for a 4 bedroom 3 bath new house family room and music room.
The owners a young couple from central and South America, are movie producers
The addition was a challenging one since we had to preserve the existing kitchen from a previous remodel and the old and beautiful original 1901 living room.
The stair case was inserted in one of the former bedrooms to access the new second floor.
The beam structure shown in the stair case and the master bedroom are indeed the structure of the roof exposed for more drama and higher ceilings.
The interiors where a collaboration with the owner who had a good idea of what she wanted.
Juan Felipe Goldstein Design Co.
Photographed by:
Claudio Santini Photography
12915 Greene Avenue
Los Angeles CA 90066
Mobile 310 210 7919
Office 310 578 7919
info@claudiosantini.com
www.claudiosantini.com
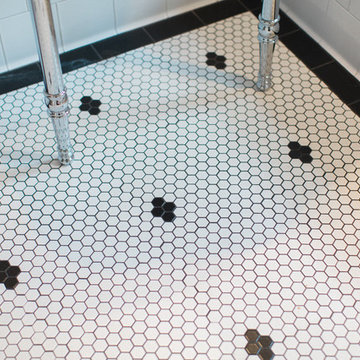
Designer: Kristie Schneider CKBR, UDCP
Photographer: Nathan Lewis
Contrasting hexagonal black and white tile at the floor was considered with a thoughtful pattern.
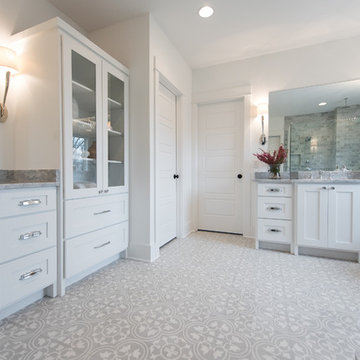
Sarah Shields Photography
Immagine di una grande stanza da bagno padronale american style con ante in stile shaker, ante bianche, vasca freestanding, doccia ad angolo, WC monopezzo, piastrelle grigie, piastrelle di cemento, pareti bianche, pavimento in cementine, lavabo da incasso e top in marmo
Immagine di una grande stanza da bagno padronale american style con ante in stile shaker, ante bianche, vasca freestanding, doccia ad angolo, WC monopezzo, piastrelle grigie, piastrelle di cemento, pareti bianche, pavimento in cementine, lavabo da incasso e top in marmo
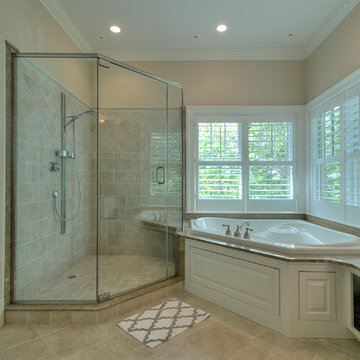
Esempio di una grande stanza da bagno padronale stile americano con lavabo integrato, ante con riquadro incassato, top in granito, vasca ad alcova, doccia ad angolo, piastrelle beige, piastrelle di cemento, pareti beige, pavimento con piastrelle in ceramica e ante bianche
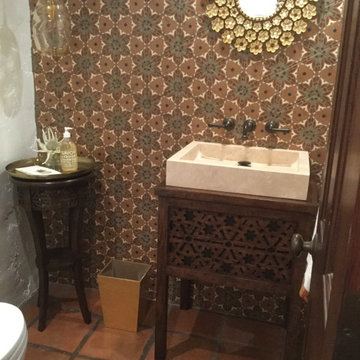
Foto di un piccolo bagno di servizio american style con consolle stile comò, ante in legno bruno, piastrelle multicolore, piastrelle di cemento, pareti bianche, pavimento in terracotta, lavabo a bacinella, top in legno, pavimento arancione, top marrone e mobile bagno freestanding
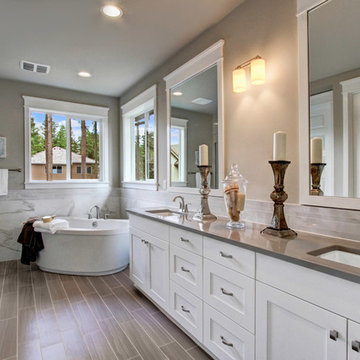
Luxurious and relaxing master bathroom with dual sinks and large soaking tub.
Santino Grigio 5x24 flooring. Index white Bellmont cabinets. Delta fixtures and Satin nickel hardware.

Esempio di una stanza da bagno padronale stile americano di medie dimensioni con vasca da incasso, doccia doppia, WC a due pezzi, piastrelle bianche, piastrelle di cemento, pareti grigie, pavimento con piastrelle effetto legno, lavabo rettangolare, pavimento beige, porta doccia a battente, due lavabi, mobile bagno sospeso e boiserie
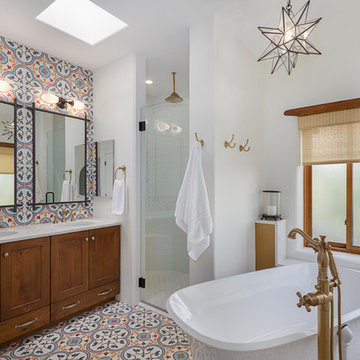
Photography by Jeffery Volker
Foto di una stanza da bagno padronale american style di medie dimensioni con ante in legno scuro, WC a due pezzi, pareti bianche, pavimento in cementine, lavabo sottopiano, top in quarzo composito, pavimento multicolore, porta doccia a battente, top bianco, ante in stile shaker, piastrelle multicolore, piastrelle di cemento e vasca freestanding
Foto di una stanza da bagno padronale american style di medie dimensioni con ante in legno scuro, WC a due pezzi, pareti bianche, pavimento in cementine, lavabo sottopiano, top in quarzo composito, pavimento multicolore, porta doccia a battente, top bianco, ante in stile shaker, piastrelle multicolore, piastrelle di cemento e vasca freestanding
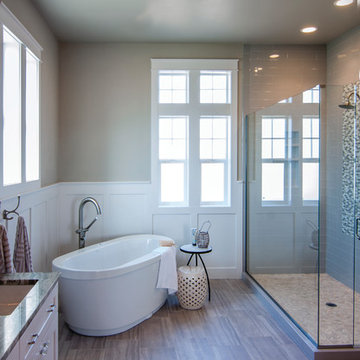
Becky Pospical
Foto di una grande stanza da bagno padronale american style con ante in stile shaker, ante bianche, vasca freestanding, doccia ad angolo, WC a due pezzi, piastrelle grigie, piastrelle di cemento, pareti grigie, pavimento con piastrelle in ceramica, lavabo sottopiano e top in quarzo composito
Foto di una grande stanza da bagno padronale american style con ante in stile shaker, ante bianche, vasca freestanding, doccia ad angolo, WC a due pezzi, piastrelle grigie, piastrelle di cemento, pareti grigie, pavimento con piastrelle in ceramica, lavabo sottopiano e top in quarzo composito
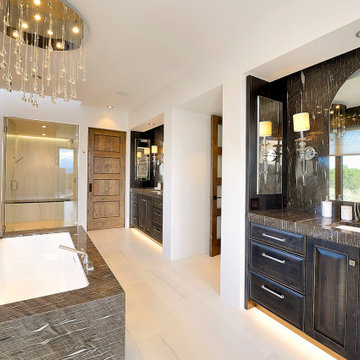
Esempio di una grande stanza da bagno padronale stile americano con ante con bugna sagomata, ante nere, vasca sottopiano, doccia alcova, piastrelle di cemento, pareti grigie, pavimento in gres porcellanato, lavabo sottopiano, top in granito, pavimento beige, porta doccia a battente e top marrone
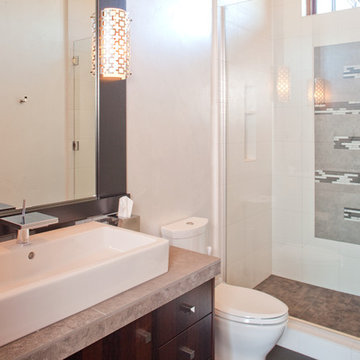
One of the homes baths is adjacent to homes craft room that can double as an additional bedroom when needed. Created a bright and inviting space through the use of white tiles with a 'pop' of interest in the shower wall.
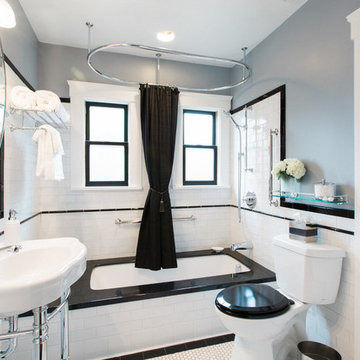
Designer: Kristie Schneider CKBR, UDCP
Photographer: Nathan Lewis
Each individual aspect of the room was carefully considered and selected to ensure individual features exemplified the historic integrity of the original home. Vintage push button switches, salvaged and replicated millwork throughout (that expresses detailed craftsmanship) as well as all plumbing fixtures and tile were details carefully decided upon. This small space overflows with historical charm while still creating a usable space with easily maintainable materials. Contrasting hexagonal black and white tile at the floor was considered with a thoughtful pattern. The 3 x 6 subway ceramic tile at the shower walls, wainscoting and decorative black liners allowed for a timeless rhythmic feel that can easily be recognized from the early century era. Equally, echoing small details like a black toilet seat, black painted window sashes, glass cabinet and door knobs all transformed this bathroom into a near replica of the original space.

Ispirazione per una grande stanza da bagno con doccia stile americano con ante con bugna sagomata, ante marroni, vasca ad alcova, vasca/doccia, piastrelle grigie, piastrelle di cemento, pareti beige, lavabo a colonna, top in cemento, pavimento multicolore, porta doccia scorrevole, top grigio, un lavabo e mobile bagno incassato
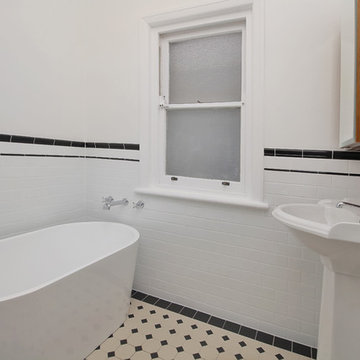
A few years ago we completed the kitchen renovation on this wonderfully maintained Arts and Crafts home, dating back to the 1930’s. Naturally, we were very pleased to be entrusted with the client’s vision for the renovation of the main bathroom, which was to remain true to its origins, yet encompassing modern touches of today.
This was achieved with patterned floor tiles and a pedestal basin. The client selected beautiful tapware from Perrin and Rowe to complement the period. The frameless shower screen, freestanding bath plus the ceramic white wall tile provides an open, bright “feel” we are all looking for in our bathrooms today. Our client also had a passion for Art Deco and personally designed a Shaving Cabinet which Impala created from blackwood veneer. This is a great representation of how Impala working with its clients makes a house a home.
Photos: Archetype Photography
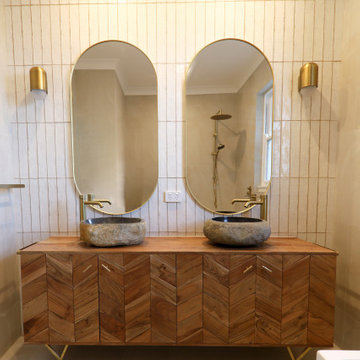
An eclectic arts and crafts style bathroom featuring rustic natural stone double basins on a recycled vanity cabinet.
This mid- century inspired sideboard cabinet was transformed into a vanity cabinet and combined with the natural stone basins to create a major feature in this bathroom.
All on a background of a light vertically straight stacked subway feature wall.
Finished off with a delicate detail of brass. tap ware and fittings.
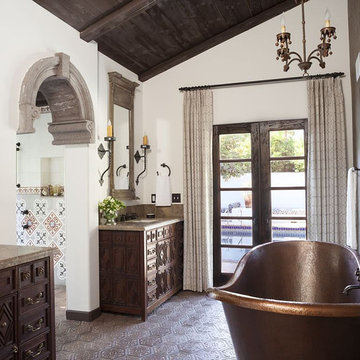
A set of drapes hung on black iron rod. French pleat with Robert Allen Gate Stich pattern in Espresso color. Neutral drapes to compliment the historical color scheme
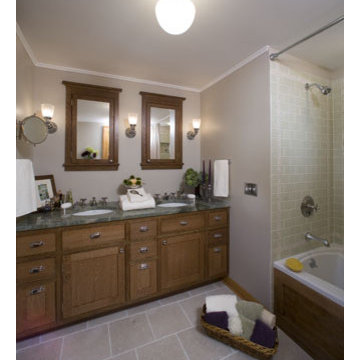
The addition of dormers into the attic space created a Master Bedroom Suite for the Homeowners maximizing their 1920's Craftsman Bungalow.
To the exterior and see before and after transformation images visit www.clawsonarchitects.com/projects/markel
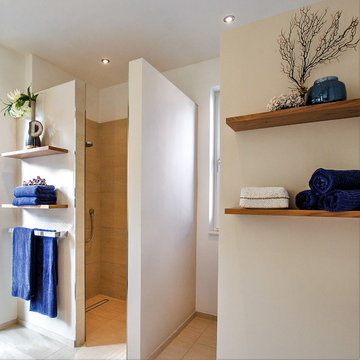
Anja Baarslag, Interior Design & Styling
Idee per una stanza da bagno padronale american style di medie dimensioni con doccia a filo pavimento, piastrelle beige, piastrelle di cemento, pareti bianche, pavimento in cementine, pavimento beige, doccia aperta e toilette
Idee per una stanza da bagno padronale american style di medie dimensioni con doccia a filo pavimento, piastrelle beige, piastrelle di cemento, pareti bianche, pavimento in cementine, pavimento beige, doccia aperta e toilette
Bagni american style con piastrelle di cemento - Foto e idee per arredare
1

