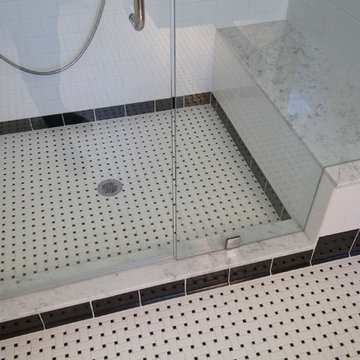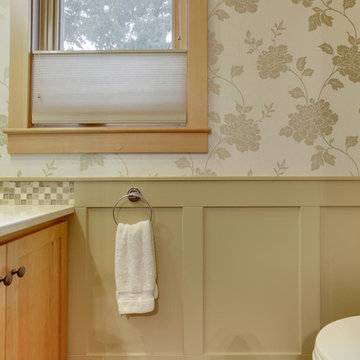Bagni american style - Foto e idee per arredare
Filtra anche per:
Budget
Ordina per:Popolari oggi
81 - 100 di 57.889 foto
1 di 2
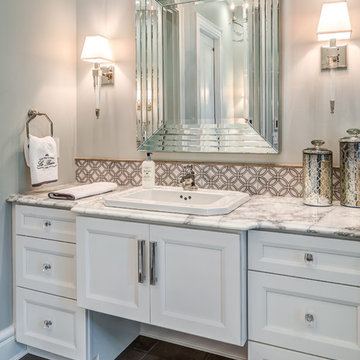
This is stunning Dura Supreme Cabinetry home was carefully designed by designer Aaron Mauk and his team at Mauk Cabinets by Design in Tipp City, Ohio and was featured in the Dayton Homearama Touring Edition. You’ll find Dura Supreme Cabinetry throughout the home including the bathrooms, the kitchen, a laundry room, and an entertainment room/wet bar area. Each room was designed to be beautiful and unique, yet coordinate fabulously with each other.
The bathrooms each feature their own unique style. One gray and chiseled with a dark weathered wood furniture styled bathroom vanity. The other bright, vibrant and sophisticated with a fresh, white painted furniture vanity. Each bathroom has its own individual look and feel, yet they all coordinate beautifully. All in all, this home is packed full of storage, functionality and fabulous style!
Featured Product Details:
Bathroom #3: Dura Supreme Cabinetry’s Bathroom Cabinetry with the Lauren door style
Request a FREE Dura Supreme Cabinetry Brochure Packet:
http://www.durasupreme.com/request-brochure
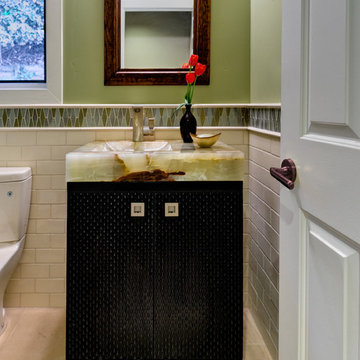
Dean Biriyini
Ispirazione per una piccola stanza da bagno stile americano con consolle stile comò, ante nere, WC a due pezzi, piastrelle verdi, lastra di vetro, pareti verdi, pavimento con piastrelle in ceramica, lavabo integrato, top in onice e pavimento beige
Ispirazione per una piccola stanza da bagno stile americano con consolle stile comò, ante nere, WC a due pezzi, piastrelle verdi, lastra di vetro, pareti verdi, pavimento con piastrelle in ceramica, lavabo integrato, top in onice e pavimento beige
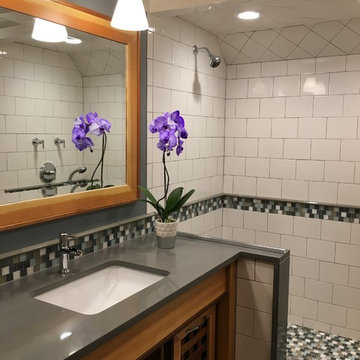
Foto di una stanza da bagno american style di medie dimensioni con ante in legno chiaro, doccia aperta, piastrelle blu, piastrelle marroni, piastrelle grigie, pareti grigie e doccia aperta
Trova il professionista locale adatto per il tuo progetto
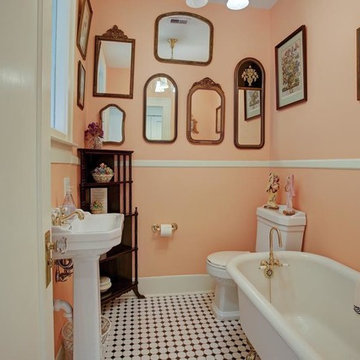
Architect: Morningside Architects, LLP
Contractor: Ista Construction Inc.
Photos: HAR
Idee per una piccola stanza da bagno stile americano con vasca con piedi a zampa di leone, WC a due pezzi, pistrelle in bianco e nero, piastrelle in ceramica, pareti rosa, pavimento con piastrelle a mosaico e lavabo a colonna
Idee per una piccola stanza da bagno stile americano con vasca con piedi a zampa di leone, WC a due pezzi, pistrelle in bianco e nero, piastrelle in ceramica, pareti rosa, pavimento con piastrelle a mosaico e lavabo a colonna
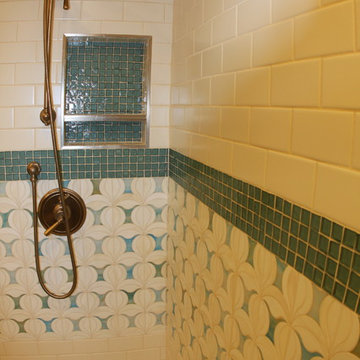
Immagine di una piccola stanza da bagno con doccia american style con ante di vetro, ante bianche, doccia a filo pavimento, piastrelle multicolore, piastrelle in ceramica, pareti beige, pavimento con piastrelle in ceramica e lavabo a colonna
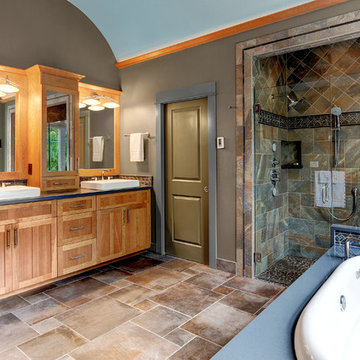
Idee per una grande stanza da bagno padronale stile americano con ante in stile shaker, ante in legno chiaro, vasca da incasso, doccia a filo pavimento, piastrelle multicolore, piastrelle in gres porcellanato, pareti marroni, pavimento in gres porcellanato, lavabo a bacinella e top in quarzo composito
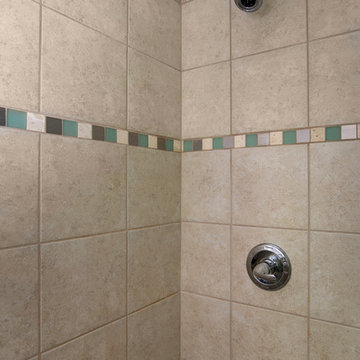
Esempio di una piccola stanza da bagno padronale stile americano con consolle stile comò, doccia ad angolo, piastrelle beige, piastrelle in ceramica, pareti verdi e pavimento con piastrelle in ceramica
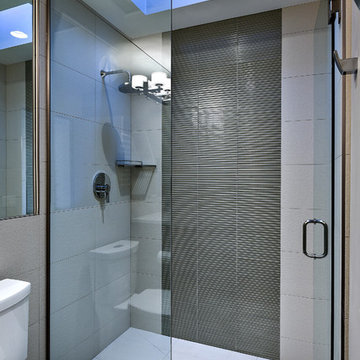
J2 Construction St. George Utah, 2016 Parade Home Kayenta
Immagine di una stanza da bagno stile americano
Immagine di una stanza da bagno stile americano
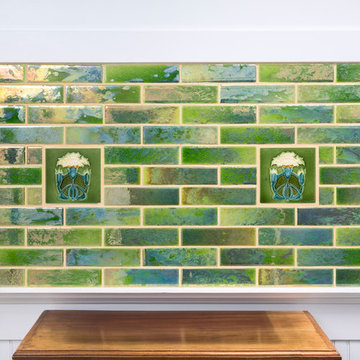
CTD is a family owned business with a showroom and warehouse in both San Rafael and San Francisco.
Our showrooms are staffed with talented teams of Design Consultants. Whether you already know exactly what you want or have no knowledge of what's possible we can help your project exceed your expectations. To achieve this we stock the best Italian porcelain lines in a variety of styles and work with the most creative American art tile companies to set your project apart from the rest.
Our warehouses not only provide a safe place for your order to arrive, but also stock a complete array of all the setting materials your contractor will need to complete your project saving him time and you money. They warehouse staff is knowledgeable and friendly to help make sure your project goes smoothly.
[Jeff Rumans]
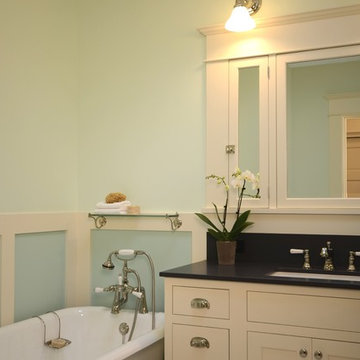
Through a series of remodels, the home owners have been able to create a home they truly love. Both baths have traditional white and black tile work with two-toned walls bringing in warmth and character. Custom built medicine cabinets allow for additional storage and continue the Craftsman vernacular.
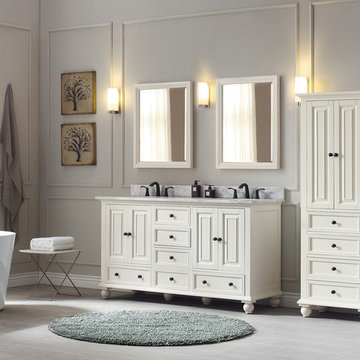
Foto di una piccola stanza da bagno con doccia stile americano con consolle stile comò, ante bianche, vasca freestanding, pareti beige, pavimento con piastrelle in ceramica, lavabo sottopiano e top in marmo
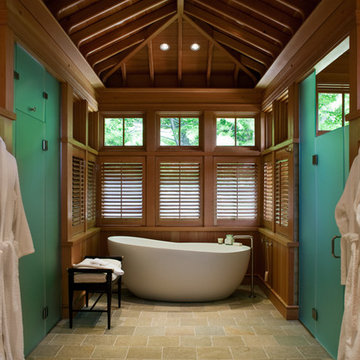
Sam Gray Photography, Morehouse MacDonald & Associates, Inc. Architects, Shepard Butler Landscape Architect, Bierly-Drake Associates
Foto di una grande stanza da bagno padronale american style con vasca freestanding, pavimento in ardesia e porta doccia a battente
Foto di una grande stanza da bagno padronale american style con vasca freestanding, pavimento in ardesia e porta doccia a battente
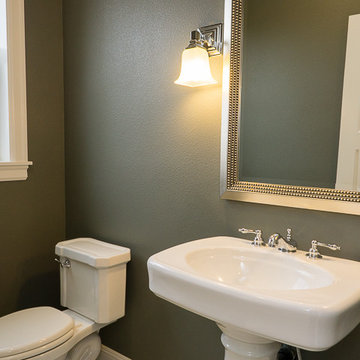
Jason Walchli
Idee per una piccola stanza da bagno con doccia stile americano con pareti verdi, pavimento in legno massello medio e lavabo a colonna
Idee per una piccola stanza da bagno con doccia stile americano con pareti verdi, pavimento in legno massello medio e lavabo a colonna

This Boulder, Colorado remodel by fuentesdesign demonstrates the possibility of renewal in American suburbs, and Passive House design principles. Once an inefficient single story 1,000 square-foot ranch house with a forced air furnace, has been transformed into a two-story, solar powered 2500 square-foot three bedroom home ready for the next generation.
The new design for the home is modern with a sustainable theme, incorporating a palette of natural materials including; reclaimed wood finishes, FSC-certified pine Zola windows and doors, and natural earth and lime plasters that soften the interior and crisp contemporary exterior with a flavor of the west. A Ninety-percent efficient energy recovery fresh air ventilation system provides constant filtered fresh air to every room. The existing interior brick was removed and replaced with insulation. The remaining heating and cooling loads are easily met with the highest degree of comfort via a mini-split heat pump, the peak heat load has been cut by a factor of 4, despite the house doubling in size. During the coldest part of the Colorado winter, a wood stove for ambiance and low carbon back up heat creates a special place in both the living and kitchen area, and upstairs loft.
This ultra energy efficient home relies on extremely high levels of insulation, air-tight detailing and construction, and the implementation of high performance, custom made European windows and doors by Zola Windows. Zola’s ThermoPlus Clad line, which boasts R-11 triple glazing and is thermally broken with a layer of patented German Purenit®, was selected for the project. These windows also provide a seamless indoor/outdoor connection, with 9′ wide folding doors from the dining area and a matching 9′ wide custom countertop folding window that opens the kitchen up to a grassy court where mature trees provide shade and extend the living space during the summer months.
With air-tight construction, this home meets the Passive House Retrofit (EnerPHit) air-tightness standard of
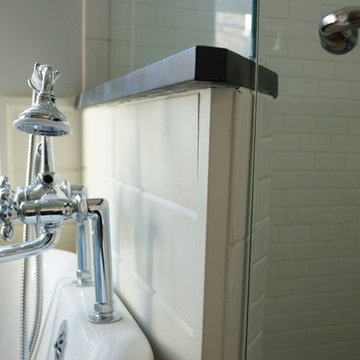
Master shower and claw-foot tub
Immagine di una stanza da bagno padronale american style di medie dimensioni con vasca con piedi a zampa di leone, doccia ad angolo, WC a due pezzi, piastrelle bianche, piastrelle diamantate, pareti grigie, pavimento con piastrelle a mosaico e lavabo sottopiano
Immagine di una stanza da bagno padronale american style di medie dimensioni con vasca con piedi a zampa di leone, doccia ad angolo, WC a due pezzi, piastrelle bianche, piastrelle diamantate, pareti grigie, pavimento con piastrelle a mosaico e lavabo sottopiano

Will Horne
Immagine di una stanza da bagno padronale american style di medie dimensioni con lavabo sottopiano, ante in legno scuro, top in marmo, vasca freestanding, doccia aperta, piastrelle verdi, pareti marroni, doccia aperta e ante in stile shaker
Immagine di una stanza da bagno padronale american style di medie dimensioni con lavabo sottopiano, ante in legno scuro, top in marmo, vasca freestanding, doccia aperta, piastrelle verdi, pareti marroni, doccia aperta e ante in stile shaker
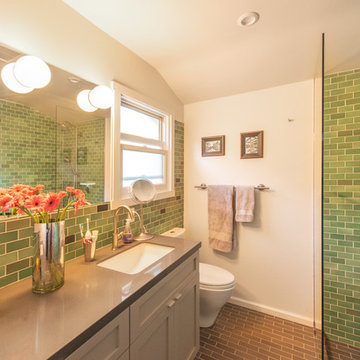
Paul Vu
Esempio di una piccola stanza da bagno padronale american style con lavabo sottopiano, ante in stile shaker, ante grigie, top in quarzo composito, doccia a filo pavimento, WC monopezzo, piastrelle verdi, piastrelle in ceramica, pareti bianche, pavimento con piastrelle in ceramica e top grigio
Esempio di una piccola stanza da bagno padronale american style con lavabo sottopiano, ante in stile shaker, ante grigie, top in quarzo composito, doccia a filo pavimento, WC monopezzo, piastrelle verdi, piastrelle in ceramica, pareti bianche, pavimento con piastrelle in ceramica e top grigio
Bagni american style - Foto e idee per arredare
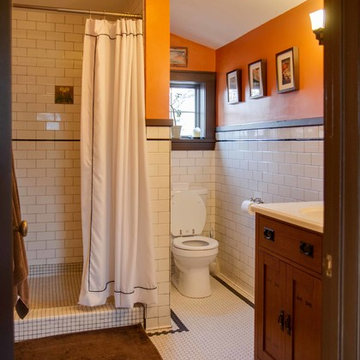
The new dormer created the space for an upstairs bathroom.
Immagine di una piccola stanza da bagno padronale american style
Immagine di una piccola stanza da bagno padronale american style
5


