Atelier di lusso
Filtra anche per:
Budget
Ordina per:Popolari oggi
161 - 180 di 538 foto
1 di 3
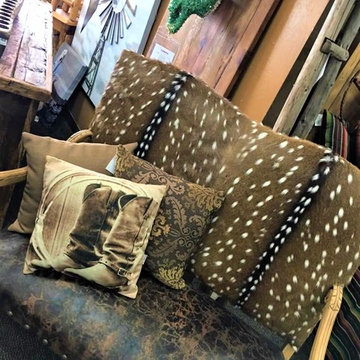
Axis deer hide back with distressed smooth leather seat. Hand carved and custom made in the USA.
Ispirazione per un atelier stile americano
Ispirazione per un atelier stile americano
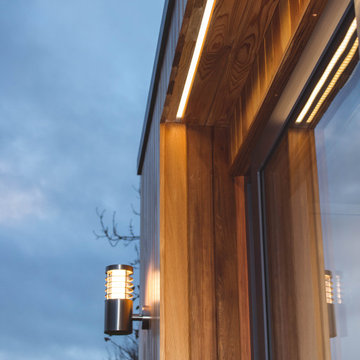
Foto di un piccolo atelier moderno con pareti multicolore, parquet chiaro, scrivania autoportante e pareti in legno
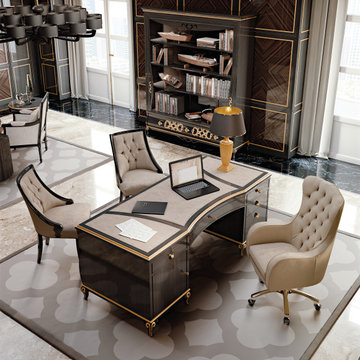
A classy bespoke office study, completely custom made from the selection of the wood, to the fit-out of the wall boiseries.
Foto di un ampio atelier classico con pareti marroni, pavimento in marmo, scrivania autoportante, pavimento beige, soffitto a cassettoni e boiserie
Foto di un ampio atelier classico con pareti marroni, pavimento in marmo, scrivania autoportante, pavimento beige, soffitto a cassettoni e boiserie
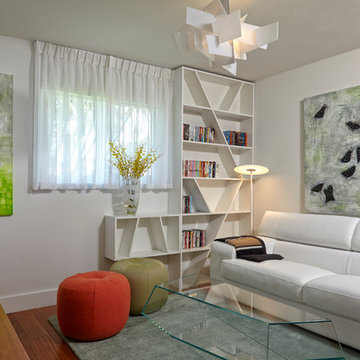
Home and Living Examiner said:
Modern renovation by J Design Group is stunning
J Design Group, an expert in luxury design, completed a new project in Tamarac, Florida, which involved the total interior remodeling of this home. We were so intrigued by the photos and design ideas, we decided to talk to J Design Group CEO, Jennifer Corredor. The concept behind the redesign was inspired by the client’s relocation.
Andrea Campbell: How did you get a feel for the client's aesthetic?
Jennifer Corredor: After a one-on-one with the Client, I could get a real sense of her aesthetics for this home and the type of furnishings she gravitated towards.
The redesign included a total interior remodeling of the client's home. All of this was done with the client's personal style in mind. Certain walls were removed to maximize the openness of the area and bathrooms were also demolished and reconstructed for a new layout. This included removing the old tiles and replacing with white 40” x 40” glass tiles for the main open living area which optimized the space immediately. Bedroom floors were dressed with exotic African Teak to introduce warmth to the space.
We also removed and replaced the outdated kitchen with a modern look and streamlined, state-of-the-art kitchen appliances. To introduce some color for the backsplash and match the client's taste, we introduced a splash of plum-colored glass behind the stove and kept the remaining backsplash with frosted glass. We then removed all the doors throughout the home and replaced with custom-made doors which were a combination of cherry with insert of frosted glass and stainless steel handles.
All interior lights were replaced with LED bulbs and stainless steel trims, including unique pendant and wall sconces that were also added. All bathrooms were totally gutted and remodeled with unique wall finishes, including an entire marble slab utilized in the master bath shower stall.
Once renovation of the home was completed, we proceeded to install beautiful high-end modern furniture for interior and exterior, from lines such as B&B Italia to complete a masterful design. One-of-a-kind and limited edition accessories and vases complimented the look with original art, most of which was custom-made for the home.
To complete the home, state of the art A/V system was introduced. The idea is always to enhance and amplify spaces in a way that is unique to the client and exceeds his/her expectations.
To see complete J Design Group featured article, go to: http://www.examiner.com/article/modern-renovation-by-j-design-group-is-stunning
Living Room,
Dining room,
Master Bedroom,
Master Bathroom,
Powder Bathroom,
Miami Interior Designers,
Miami Interior Designer,
Interior Designers Miami,
Interior Designer Miami,
Modern Interior Designers,
Modern Interior Designer,
Modern interior decorators,
Modern interior decorator,
Miami,
Contemporary Interior Designers,
Contemporary Interior Designer,
Interior design decorators,
Interior design decorator,
Interior Decoration and Design,
Black Interior Designers,
Black Interior Designer,
Interior designer,
Interior designers,
Home interior designers,
Home interior designer,
Daniel Newcomb
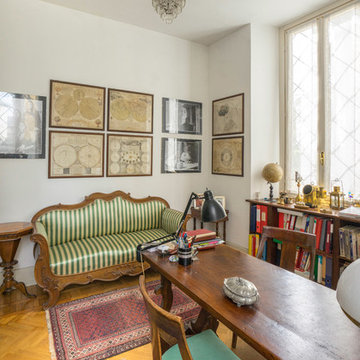
Liadesign
Esempio di un atelier chic di medie dimensioni con pareti bianche, parquet chiaro, nessun camino e scrivania autoportante
Esempio di un atelier chic di medie dimensioni con pareti bianche, parquet chiaro, nessun camino e scrivania autoportante
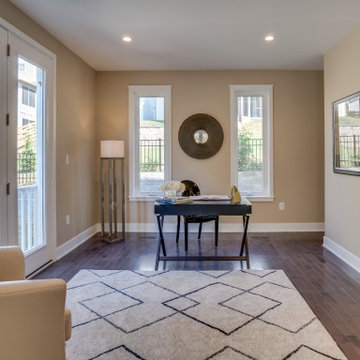
Esempio di un grande atelier stile americano con pareti beige, pavimento in bambù, scrivania autoportante e pavimento marrone
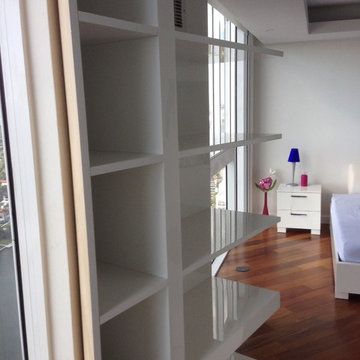
Here is the pivoting unit in open position. Since houzz does not have video yet, you can go to my Facebook page and watch it there. The pivoting hardware was custom made for us by a machine shop that are specialists in marine and aeronautical work. It is made up of a bottom and top bearing system with steel extension supports and 3/4" thick stainless steel pins. The bookshelf is 300lbs, but can be swiveled by a 5 year old child with no effort. There are rubber wives casters that add extra support on the end, but they are barely touching the hardwood flooring. Client is extremely happy. I had several sleepless nights wondering if this would work..
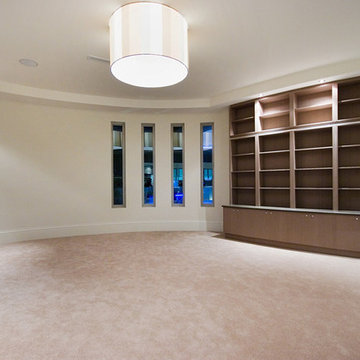
Idee per un ampio atelier moderno con pareti bianche, moquette e scrivania incassata
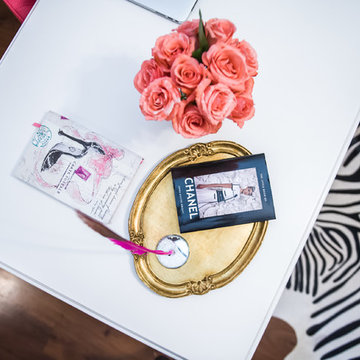
Red Egg Design Group | Fashion Inspired Pink, Zebra and Gold Home Office. | Courtney Lively Photography
Immagine di un grande atelier moderno con pareti bianche, parquet scuro e scrivania autoportante
Immagine di un grande atelier moderno con pareti bianche, parquet scuro e scrivania autoportante
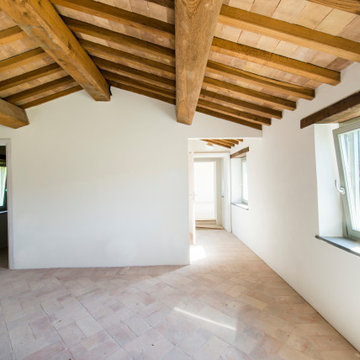
Esempio di un piccolo atelier country con pareti bianche, pavimento in mattoni, pavimento multicolore, travi a vista e pannellatura
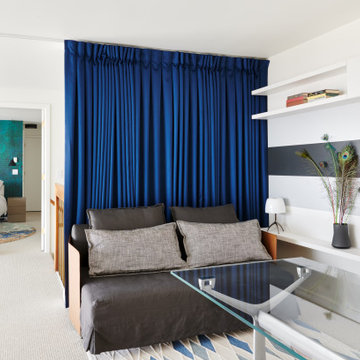
Immagine di un piccolo atelier contemporaneo con pareti bianche, moquette, scrivania autoportante e pavimento beige
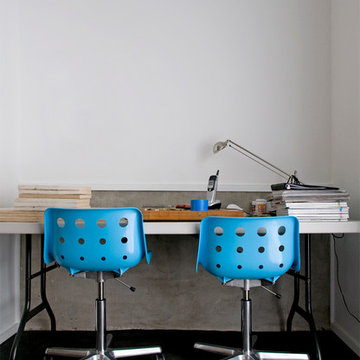
Esempio di un piccolo atelier minimal con pareti bianche, pavimento in cemento e scrivania incassata
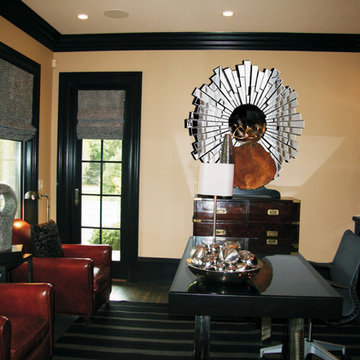
Ispirazione per un grande atelier classico con pareti beige, pavimento in legno massello medio e scrivania autoportante
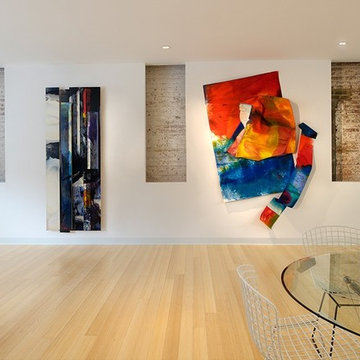
Two-story Modernist imposition for artist's office.
Ispirazione per un grande atelier industriale con pareti bianche e parquet chiaro
Ispirazione per un grande atelier industriale con pareti bianche e parquet chiaro
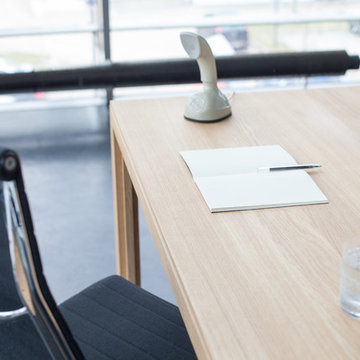
Bei der Arbeitsplatzplanung wurden auch Schreibtische aus massiver regionaler Eiche mit einer speziellen geölten Oberfläche eingesetzt. Das besondere ist die beruhigende Wirkung von Massivholztischen am Arbeitsplatz. Darüber hinaus wirkt es positiv auf das Raumklima und überzeugt mit einer angenehmen, natürlichen und Warmen Haptik. Die Tische aus dem Programm des Berliner Möbellabels alvari passen sehr gut zu Designklassikern, wie hier dem EA 107 von Charles und Ray Eames.
Fotografie: Sven Berghäuser, Hamburg; Styling: Robert Basik, Berlin
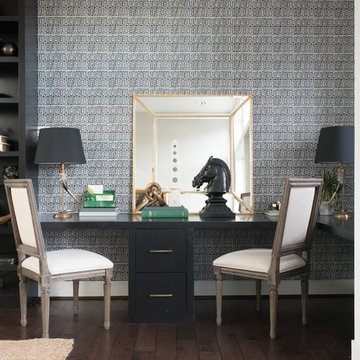
Ispirazione per un grande atelier classico con pareti multicolore, pavimento in legno massello medio, nessun camino e scrivania incassata
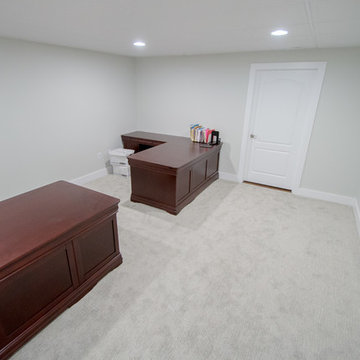
Office in the basement
Ispirazione per un grande atelier chic con pareti grigie, moquette, nessun camino e scrivania autoportante
Ispirazione per un grande atelier chic con pareti grigie, moquette, nessun camino e scrivania autoportante
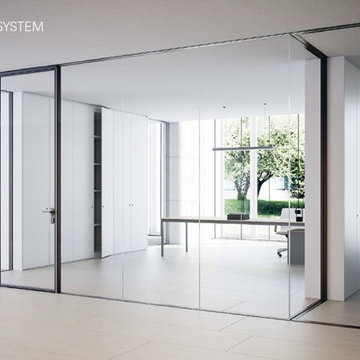
ntegriertes System. IWS 2.0 ist ein
Wandsystem für die Unterteilung von Räumen
mit stets originellen Lösungen: Glas ist das
bevorzugte Material, das mit den
schallabsorbierenden Systemen von Fantoni
ergänzt werden kann. Das garantiert größten
Planungsspielraum für Lösungen, die stets
komplett sind und größte Gestaltungsfreiheit
ermöglichen.
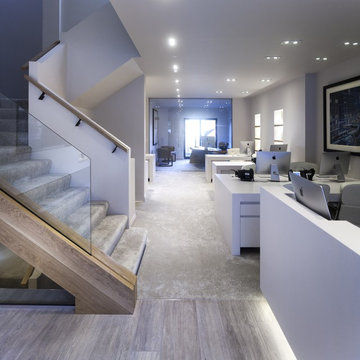
An Award Winning Office Interior with stylish bepoke custom made built in furniture & contemporary open plan design. A stunning main glass office space with unique naturally curved oak desk which has been cleverly designed to come through the structural glass wall. With elegant colour pallet throughout the interior and all natural materials such as woods & glass. Custom made Dutch Design Furniture and Lighting, all available through Janey Butler Interiors. A naturally light filled interior space, with stylish, contemporary design furniture and styling. A multi award winning Interior by Janey Butler Interiors and The Llama Group.
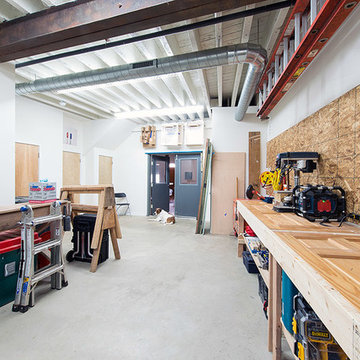
Idee per un grande atelier industriale con pareti bianche, parquet chiaro, nessun camino e scrivania autoportante
Atelier di lusso
9