Atelier di lusso
Filtra anche per:
Budget
Ordina per:Popolari oggi
141 - 160 di 538 foto
1 di 3
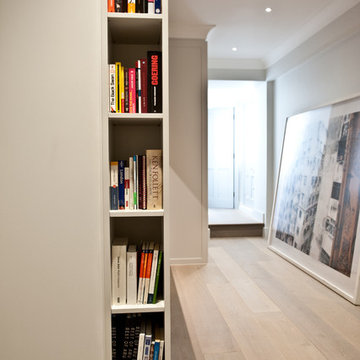
A full renovation & refurbishment of this duplex apartment in the heart of Chelsea to provide a stunning luxury high spec finish.
With an abundance of natural light and high ceilings, a clean colour palette and stylish fittings and fixtures were used.
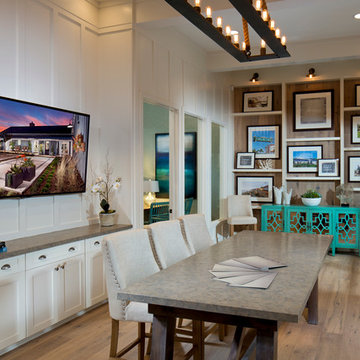
Gallery at our Mainhouse Community in Encinitas. *Community is Sold Out.
Homes are still available at our Insignia Carlsbad location. Starting in the Low $1 Millions.
Call: 760.730.9150
Visit: 1651 Oak Avenue, Carlsbad, CA 92008
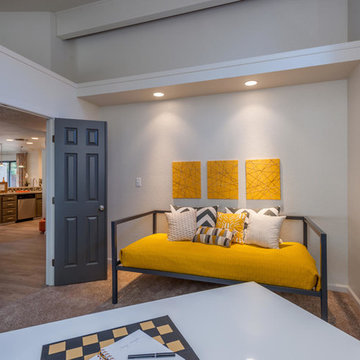
The bright color scheme invites guests in and the desk provides ample work space with a view into the great room area.
Immagine di un atelier chic di medie dimensioni con pareti bianche, moquette, nessun camino, scrivania autoportante e pavimento beige
Immagine di un atelier chic di medie dimensioni con pareti bianche, moquette, nessun camino, scrivania autoportante e pavimento beige
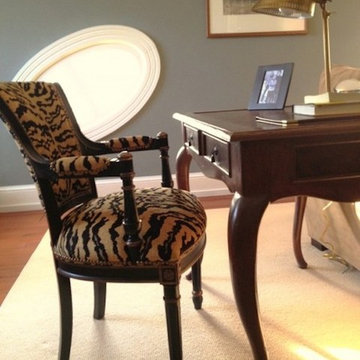
Foto di un grande atelier con pareti grigie, moquette, scrivania autoportante e pavimento beige
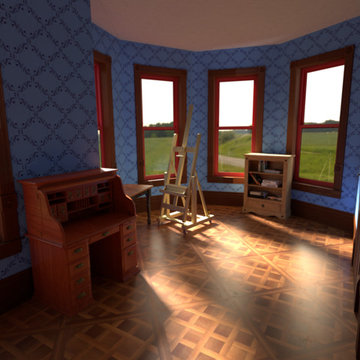
Artists' studio
Foto di un atelier vittoriano di medie dimensioni con pareti blu, parquet scuro, nessun camino, scrivania autoportante e pavimento marrone
Foto di un atelier vittoriano di medie dimensioni con pareti blu, parquet scuro, nessun camino, scrivania autoportante e pavimento marrone
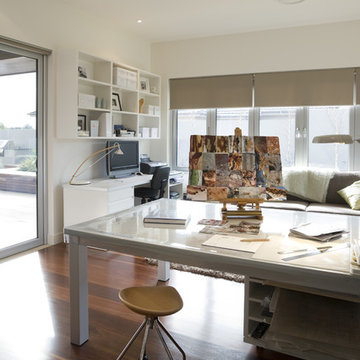
Artists Studio with custom-made desks and open shelving.
Immagine di un grande atelier moderno con pareti bianche, pavimento in legno massello medio, nessun camino e scrivania autoportante
Immagine di un grande atelier moderno con pareti bianche, pavimento in legno massello medio, nessun camino e scrivania autoportante
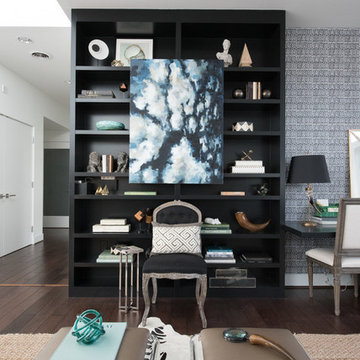
Immagine di un grande atelier tradizionale con pareti multicolore, pavimento in legno massello medio, nessun camino e scrivania incassata
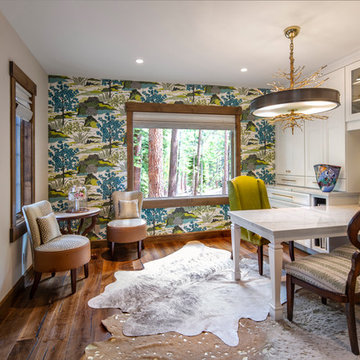
Jeff Dow Photography
Esempio di un atelier rustico di medie dimensioni con pareti grigie, pavimento in legno massello medio, nessun camino, scrivania incassata e pavimento marrone
Esempio di un atelier rustico di medie dimensioni con pareti grigie, pavimento in legno massello medio, nessun camino, scrivania incassata e pavimento marrone
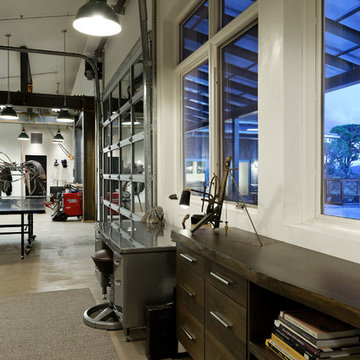
PHOTOS: Mountain Home Photo
CONTRACTOR: 3C Construction
Main level living: 1455 sq ft
Upper level Living: 1015 sq ft
Guest Wing / Office: 520 sq ft
Total Living: 2990 sq ft
Studio Space: 1520 sq ft
2 Car Garage : 575 sq ft
General Contractor: 3C Construction: Steve Lee
The client, a sculpture artist, and his wife came to J.P.A. only wanting a studio next to their home. During the design process it grew to having a living space above the studio, which grew to having a small house attached to the studio forming a compound. At this point it became clear to the client; the project was outgrowing the neighborhood. After re-evaluating the project, the live / work compound is currently sited in a natural protected nest with post card views of Mount Sopris & the Roaring Fork Valley. The courtyard compound consist of the central south facing piece being the studio flanked by a simple 2500 sq ft 2 bedroom, 2 story house one the west side, and a multi purpose guest wing /studio on the east side. The evolution of this compound came to include the desire to have the building blend into the surrounding landscape, and at the same time become the backdrop to create and display his sculpture.
“Jess has been our architect on several projects over the past ten years. He is easy to work with, and his designs are interesting and thoughtful. He always carefully listens to our ideas and is able to create a plan that meets our needs both as individuals and as a family. We highly recommend Jess Pedersen Architecture”.
- Client
“As a general contractor, I can highly recommend Jess. His designs are very pleasing with a lot of thought put in to how they are lived in. He is a real team player, adding greatly to collaborative efforts and making the process smoother for all involved. Further, he gets information out on or ahead of schedule. Really been a pleasure working with Jess and hope to do more together in the future!”
Steve Lee - 3C Construction
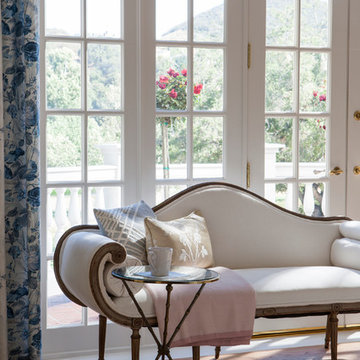
Lori Dennis Interior Design
SoCal Contractor Construction
Mark Tanner Photography
Immagine di un atelier classico di medie dimensioni con pareti bianche e parquet chiaro
Immagine di un atelier classico di medie dimensioni con pareti bianche e parquet chiaro
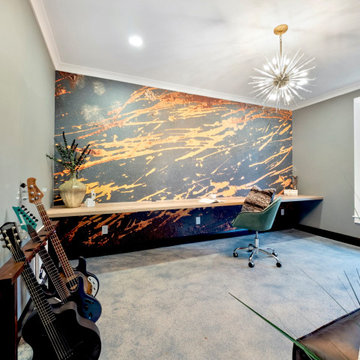
Music Room
Immagine di un atelier eclettico di medie dimensioni con pareti nere, pavimento in cemento, scrivania incassata, pavimento grigio e carta da parati
Immagine di un atelier eclettico di medie dimensioni con pareti nere, pavimento in cemento, scrivania incassata, pavimento grigio e carta da parati
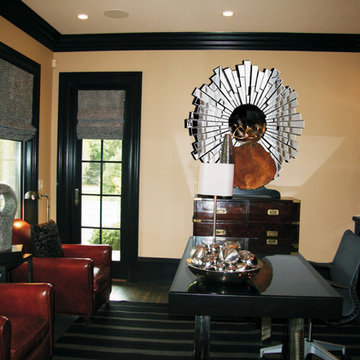
Ispirazione per un grande atelier classico con pareti beige, pavimento in legno massello medio e scrivania autoportante
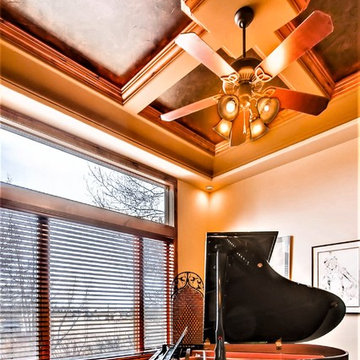
Virtuance
Idee per un grande atelier american style con pareti beige, pavimento in legno massello medio, pavimento marrone e soffitto ribassato
Idee per un grande atelier american style con pareti beige, pavimento in legno massello medio, pavimento marrone e soffitto ribassato
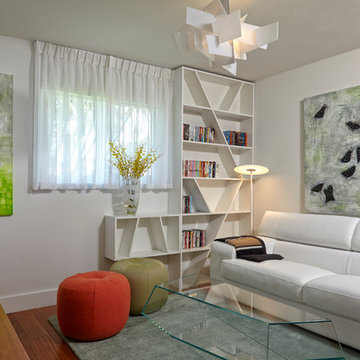
Home and Living Examiner said:
Modern renovation by J Design Group is stunning
J Design Group, an expert in luxury design, completed a new project in Tamarac, Florida, which involved the total interior remodeling of this home. We were so intrigued by the photos and design ideas, we decided to talk to J Design Group CEO, Jennifer Corredor. The concept behind the redesign was inspired by the client’s relocation.
Andrea Campbell: How did you get a feel for the client's aesthetic?
Jennifer Corredor: After a one-on-one with the Client, I could get a real sense of her aesthetics for this home and the type of furnishings she gravitated towards.
The redesign included a total interior remodeling of the client's home. All of this was done with the client's personal style in mind. Certain walls were removed to maximize the openness of the area and bathrooms were also demolished and reconstructed for a new layout. This included removing the old tiles and replacing with white 40” x 40” glass tiles for the main open living area which optimized the space immediately. Bedroom floors were dressed with exotic African Teak to introduce warmth to the space.
We also removed and replaced the outdated kitchen with a modern look and streamlined, state-of-the-art kitchen appliances. To introduce some color for the backsplash and match the client's taste, we introduced a splash of plum-colored glass behind the stove and kept the remaining backsplash with frosted glass. We then removed all the doors throughout the home and replaced with custom-made doors which were a combination of cherry with insert of frosted glass and stainless steel handles.
All interior lights were replaced with LED bulbs and stainless steel trims, including unique pendant and wall sconces that were also added. All bathrooms were totally gutted and remodeled with unique wall finishes, including an entire marble slab utilized in the master bath shower stall.
Once renovation of the home was completed, we proceeded to install beautiful high-end modern furniture for interior and exterior, from lines such as B&B Italia to complete a masterful design. One-of-a-kind and limited edition accessories and vases complimented the look with original art, most of which was custom-made for the home.
To complete the home, state of the art A/V system was introduced. The idea is always to enhance and amplify spaces in a way that is unique to the client and exceeds his/her expectations.
To see complete J Design Group featured article, go to: http://www.examiner.com/article/modern-renovation-by-j-design-group-is-stunning
Living Room,
Dining room,
Master Bedroom,
Master Bathroom,
Powder Bathroom,
Miami Interior Designers,
Miami Interior Designer,
Interior Designers Miami,
Interior Designer Miami,
Modern Interior Designers,
Modern Interior Designer,
Modern interior decorators,
Modern interior decorator,
Miami,
Contemporary Interior Designers,
Contemporary Interior Designer,
Interior design decorators,
Interior design decorator,
Interior Decoration and Design,
Black Interior Designers,
Black Interior Designer,
Interior designer,
Interior designers,
Home interior designers,
Home interior designer,
Daniel Newcomb
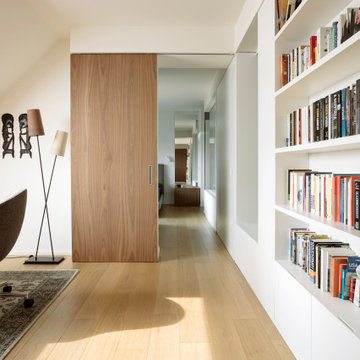
Vista dello studio che fa da filtro e connessione tra il soggiorno e la camera da letto padronale. Parquet in legno di rovere spazzolato naturale e scorrevole Ferrero legno essenza noce con venatura verticale. Libreria su misura.
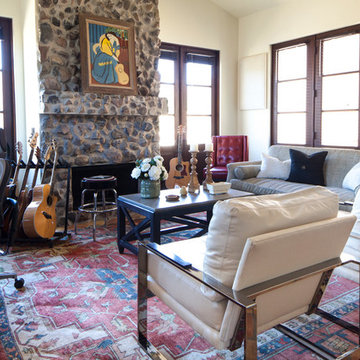
Esempio di un atelier mediterraneo con pareti bianche, camino classico, cornice del camino in pietra e scrivania autoportante
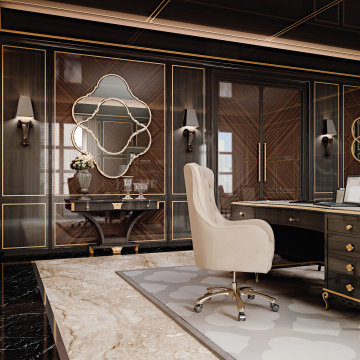
A classy bespoke office study, completely custom made from the selection of the wood, to the fit-out of the wall boiseries.
Esempio di un ampio atelier classico con pareti marroni, pavimento in marmo, scrivania autoportante, pavimento beige, soffitto a cassettoni e boiserie
Esempio di un ampio atelier classico con pareti marroni, pavimento in marmo, scrivania autoportante, pavimento beige, soffitto a cassettoni e boiserie
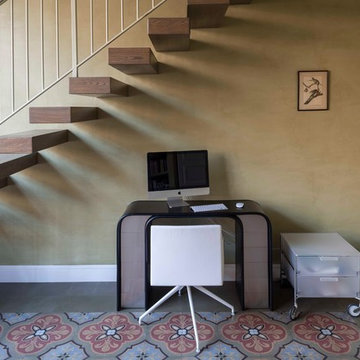
Maurizio Esposito
Ispirazione per un grande atelier minimalista con pareti beige, pavimento con piastrelle in ceramica e scrivania autoportante
Ispirazione per un grande atelier minimalista con pareti beige, pavimento con piastrelle in ceramica e scrivania autoportante
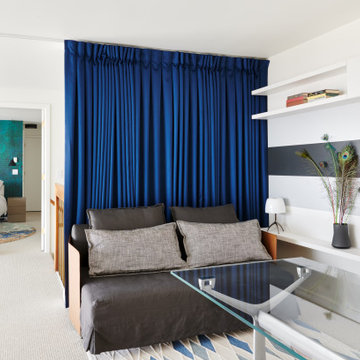
Immagine di un piccolo atelier contemporaneo con pareti bianche, moquette, scrivania autoportante e pavimento beige
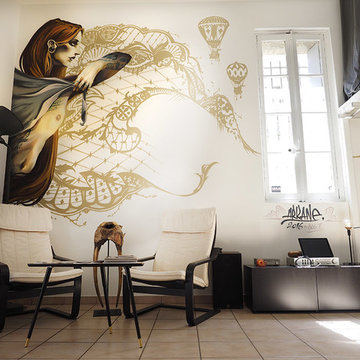
Arkane ©
Foto di un grande atelier contemporaneo con pareti bianche, pavimento in gres porcellanato e scrivania autoportante
Foto di un grande atelier contemporaneo con pareti bianche, pavimento in gres porcellanato e scrivania autoportante
Atelier di lusso
8