Atelier di lusso
Filtra anche per:
Budget
Ordina per:Popolari oggi
201 - 220 di 539 foto
1 di 3
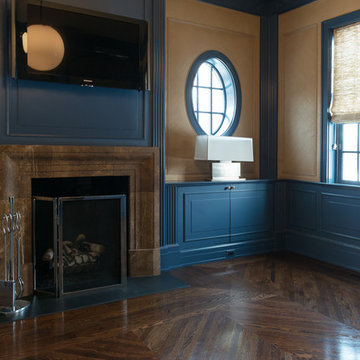
Karen Knecht Photography
Ispirazione per un grande atelier tradizionale con pareti beige, pavimento in legno massello medio, camino classico e cornice del camino in pietra
Ispirazione per un grande atelier tradizionale con pareti beige, pavimento in legno massello medio, camino classico e cornice del camino in pietra
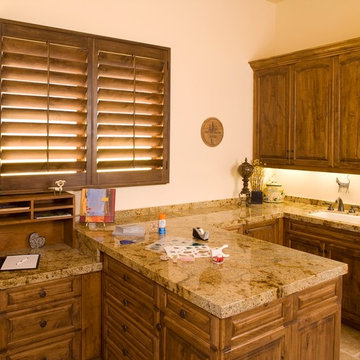
Photography by Greg Hoppe.
Immagine di un grande atelier rustico con pareti beige, pavimento in gres porcellanato e scrivania incassata
Immagine di un grande atelier rustico con pareti beige, pavimento in gres porcellanato e scrivania incassata
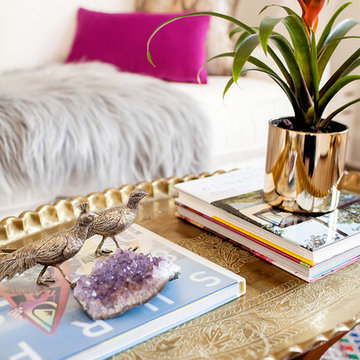
Bright and airy home office/studio
Photographer: Raquel Langworthy (Untamed Studios LLC)
Esempio di un grande atelier tradizionale con pareti bianche, pavimento in legno massello medio, nessun camino e scrivania autoportante
Esempio di un grande atelier tradizionale con pareti bianche, pavimento in legno massello medio, nessun camino e scrivania autoportante
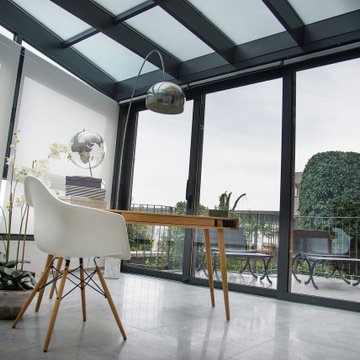
Ampliamento realizzato mediante l'installazione di struttura realizzata in vetro e acciaio con serramenti scorrevoli, interamente apribile. Pavimentazione continua per interno e terrazzo esterno in grès porcellanato effetto cemento. Per l''arredo sono stati scelti pezzi di design divenuti iconici come la lampada Arco di Flos e la sedia Eames di Vitra.
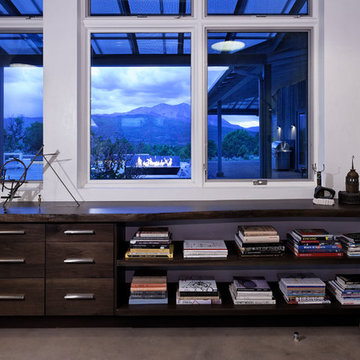
PHOTOS: Mountain Home Photo
CONTRACTOR: 3C Construction
Main level living: 1455 sq ft
Upper level Living: 1015 sq ft
Guest Wing / Office: 520 sq ft
Total Living: 2990 sq ft
Studio Space: 1520 sq ft
2 Car Garage : 575 sq ft
General Contractor: 3C Construction: Steve Lee
The client, a sculpture artist, and his wife came to J.P.A. only wanting a studio next to their home. During the design process it grew to having a living space above the studio, which grew to having a small house attached to the studio forming a compound. At this point it became clear to the client; the project was outgrowing the neighborhood. After re-evaluating the project, the live / work compound is currently sited in a natural protected nest with post card views of Mount Sopris & the Roaring Fork Valley. The courtyard compound consist of the central south facing piece being the studio flanked by a simple 2500 sq ft 2 bedroom, 2 story house one the west side, and a multi purpose guest wing /studio on the east side. The evolution of this compound came to include the desire to have the building blend into the surrounding landscape, and at the same time become the backdrop to create and display his sculpture.
“Jess has been our architect on several projects over the past ten years. He is easy to work with, and his designs are interesting and thoughtful. He always carefully listens to our ideas and is able to create a plan that meets our needs both as individuals and as a family. We highly recommend Jess Pedersen Architecture”.
- Client
“As a general contractor, I can highly recommend Jess. His designs are very pleasing with a lot of thought put in to how they are lived in. He is a real team player, adding greatly to collaborative efforts and making the process smoother for all involved. Further, he gets information out on or ahead of schedule. Really been a pleasure working with Jess and hope to do more together in the future!”
Steve Lee - 3C Construction
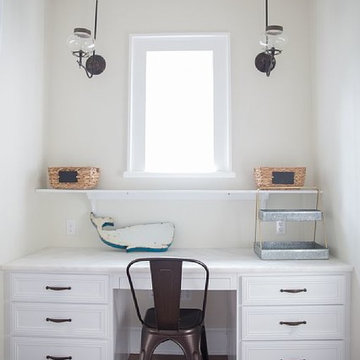
Idee per un ampio atelier stile marinaro con pareti bianche, parquet chiaro, nessun camino e scrivania incassata
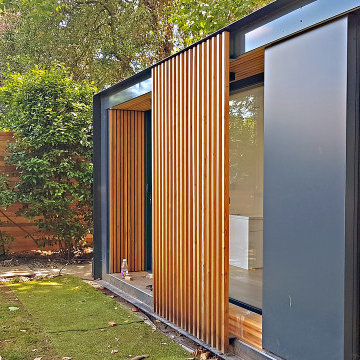
Garden Studio and Bespoke Fencing
Foto di un atelier design di medie dimensioni
Foto di un atelier design di medie dimensioni
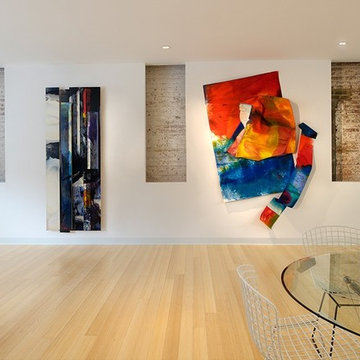
Two-story Modernist imposition for artist's office.
Ispirazione per un grande atelier industriale con pareti bianche e parquet chiaro
Ispirazione per un grande atelier industriale con pareti bianche e parquet chiaro
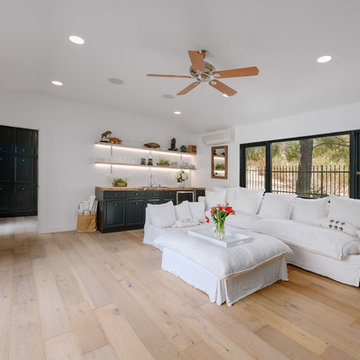
Immagine di un grande atelier mediterraneo con pareti bianche, parquet chiaro e scrivania autoportante
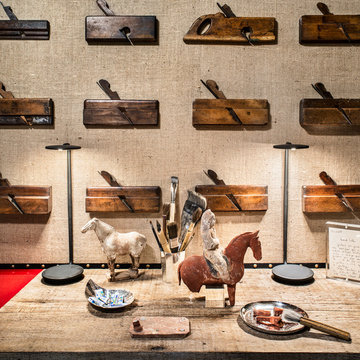
Photos by Drew Kelly
Esempio di un piccolo atelier boho chic con pareti beige, parquet scuro, nessun camino e scrivania incassata
Esempio di un piccolo atelier boho chic con pareti beige, parquet scuro, nessun camino e scrivania incassata
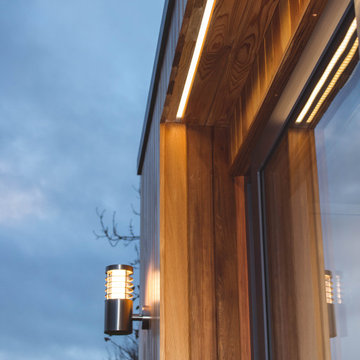
Foto di un piccolo atelier moderno con pareti multicolore, parquet chiaro, scrivania autoportante e pareti in legno
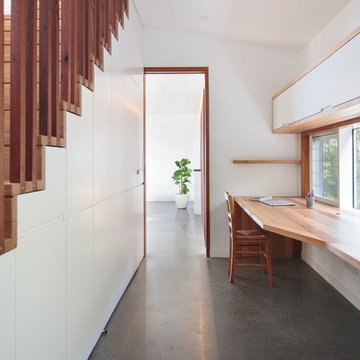
Edge Commercial Photography
Immagine di un atelier costiero di medie dimensioni con pareti bianche, pavimento in cemento, nessun camino, scrivania incassata e pavimento grigio
Immagine di un atelier costiero di medie dimensioni con pareti bianche, pavimento in cemento, nessun camino, scrivania incassata e pavimento grigio
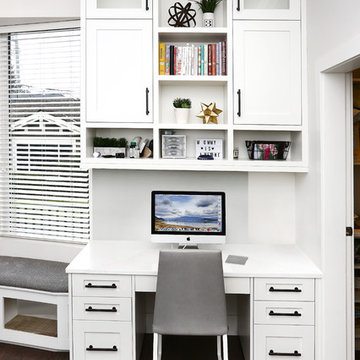
Esempio di un ampio atelier stile americano con pareti bianche, scrivania incassata, pavimento marrone e parquet scuro
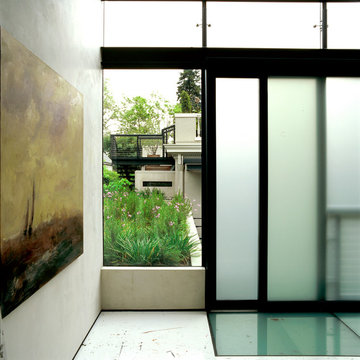
Ispirazione per un piccolo atelier design con pareti beige, pavimento in cemento e pavimento multicolore
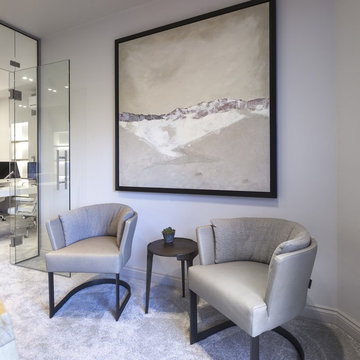
An Award Winning Office Interior with stylish bepoke custom made built in furniture & contemporary open plan design. A stunning main glass office space with unique naturally curved oak desk which has been cleverly designed to come through the structural glass wall. With elegant colour pallet throughout the interior and all natural materials such as woods & glass. Custom made Dutch Design Furniture and Lighting, all available through Janey Butler Interiors. A naturally light filled interior space, with stylish, contemporary design furniture and styling. A multi award winning Interior by Janey Butler Interiors and The Llama Group.
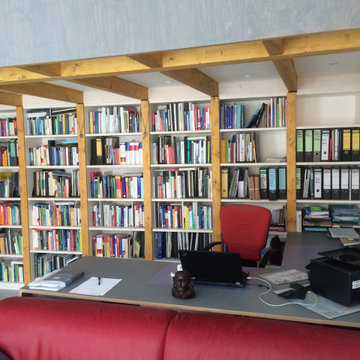
Immagine di un ampio atelier moderno con pareti bianche, pavimento in linoleum, nessun camino, scrivania autoportante e pavimento grigio
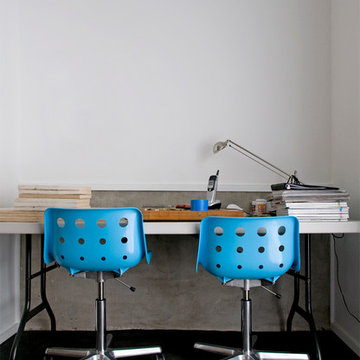
Esempio di un piccolo atelier minimal con pareti bianche, pavimento in cemento e scrivania incassata
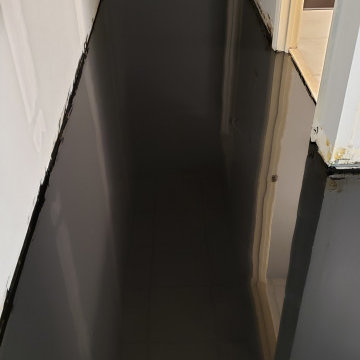
We upgraded this office space with a epoxy reflector floor. Color is Black base with Titanium
Ispirazione per un grande atelier minimal con pavimento grigio
Ispirazione per un grande atelier minimal con pavimento grigio
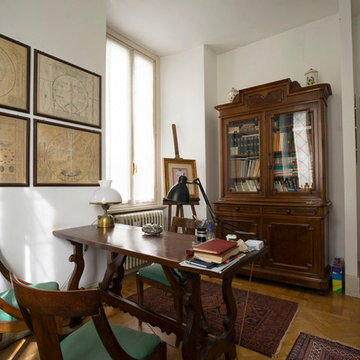
Liadesign
Ispirazione per un atelier tradizionale di medie dimensioni con pareti bianche, parquet chiaro, nessun camino e scrivania autoportante
Ispirazione per un atelier tradizionale di medie dimensioni con pareti bianche, parquet chiaro, nessun camino e scrivania autoportante
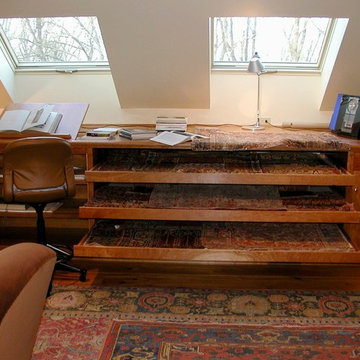
Our clients wanted the interior design to reflect their scholarly collection of antique Persian textiles and rugs. We also designed the small barn to accommodate the husband’s classic European racing cars and their son’s glass-blowing studio, with a residence above for him and his wife. A large pond, vegetable garden and putting green were developed to complete the landscape and provide for leisurely activities.
Atelier di lusso
11