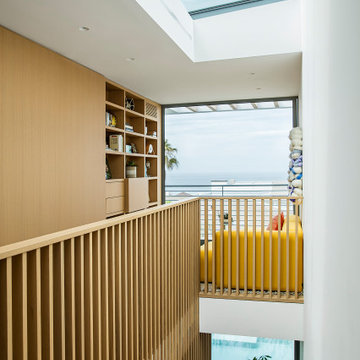Atelier di lusso
Filtra anche per:
Budget
Ordina per:Popolari oggi
181 - 200 di 539 foto
1 di 3
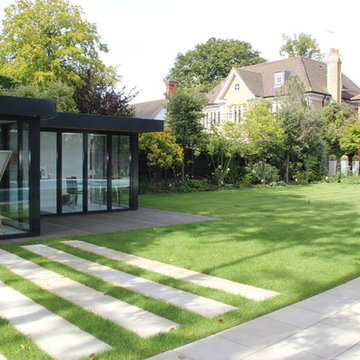
Bespoke garden studio, with toilet and kitchenette
Idee per un grande atelier minimal con pareti grigie e parquet scuro
Idee per un grande atelier minimal con pareti grigie e parquet scuro
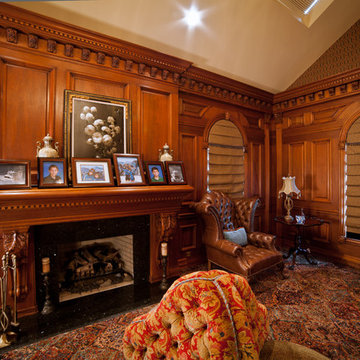
Idee per un ampio atelier classico con scrivania incassata, pareti gialle, moquette, camino classico, cornice del camino in pietra e pavimento multicolore
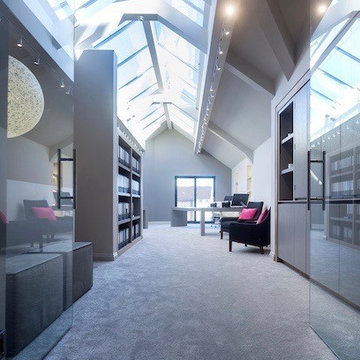
An Award Winning Office Interior with stylish bepoke custom made built in furniture & contemporary open plan design. A stunning main glass office space with unique naturally curved oak desk which has been cleverly designed to come through the structural glass wall. With elegant colour pallet throughout the interior and all natural materials such as woods & glass. Custom made Dutch Design Furniture and Lighting, all available through Janey Butler Interiors. A naturally light filled interior space, with stylish, contemporary design furniture and styling. A multi award winning Interior by Janey Butler Interiors and The Llama Group.
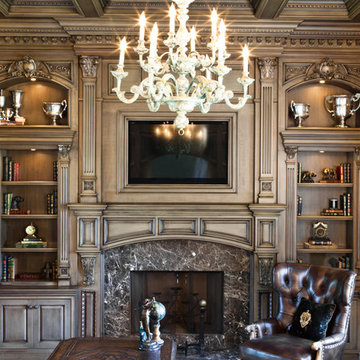
Foto di un grande atelier con camino classico, cornice del camino in pietra e scrivania autoportante
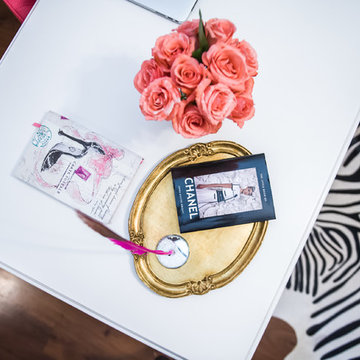
Red Egg Design Group | Fashion Inspired Pink, Zebra and Gold Home Office. | Courtney Lively Photography
Immagine di un grande atelier moderno con pareti bianche, parquet scuro e scrivania autoportante
Immagine di un grande atelier moderno con pareti bianche, parquet scuro e scrivania autoportante
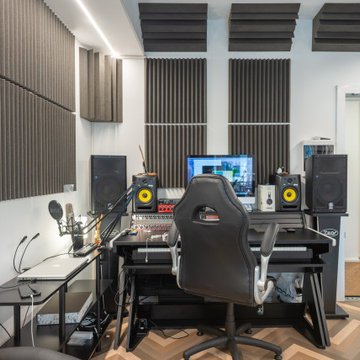
Al livello stilistico per dare ritmo all’ambiente è stato utilizzato un parquet diverso rispetto al resto della casa.
Ispirazione per un atelier moderno di medie dimensioni con pareti bianche, pavimento in legno massello medio, scrivania autoportante e pavimento multicolore
Ispirazione per un atelier moderno di medie dimensioni con pareti bianche, pavimento in legno massello medio, scrivania autoportante e pavimento multicolore
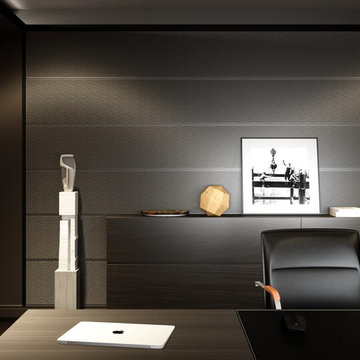
@grosuartstudio
Immagine di un grande atelier contemporaneo con pareti grigie, parquet scuro, scrivania autoportante e pavimento marrone
Immagine di un grande atelier contemporaneo con pareti grigie, parquet scuro, scrivania autoportante e pavimento marrone
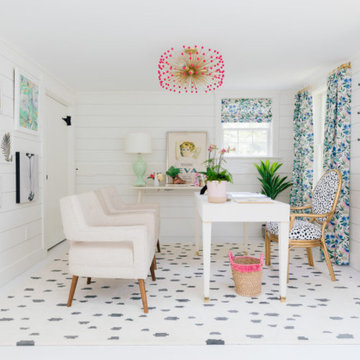
Photographs by Julia Dags | Copyright © 2019 Happily Eva After, Inc. All Rights Reserved.
Idee per un grande atelier con pareti bianche, pavimento in legno verniciato, scrivania autoportante, pavimento bianco e pareti in perlinato
Idee per un grande atelier con pareti bianche, pavimento in legno verniciato, scrivania autoportante, pavimento bianco e pareti in perlinato
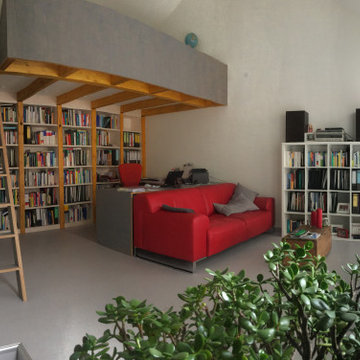
Foto di un ampio atelier moderno con pareti bianche, pavimento in linoleum, nessun camino, scrivania autoportante e pavimento grigio
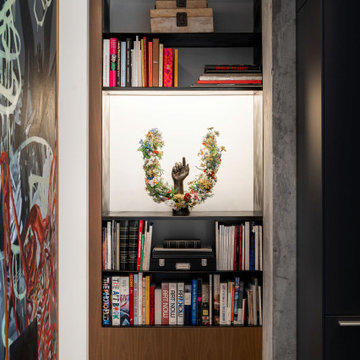
It's all about the art in this high-rise condo and architect CP Drewett carved out display niches wherever possible, including at the end of a passthrough. The hand sculpture is by Nick Cave.
Project Details // Upward Bound
Optima-Kierland Condo, Scottsdale, Arizona
Architecture: Drewett Works
Interior Designer: Ownby Design
Lighting Designer: Robert Singer & Assoc.
Photographer: Austin LaRue Baker
Millwork: Rysso Peters
https://www.drewettworks.com/upward-bound/
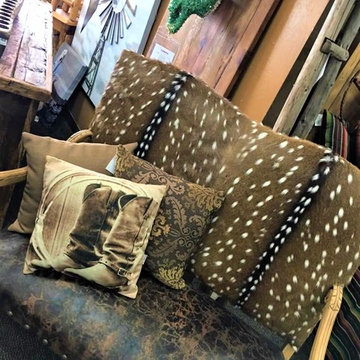
Axis deer hide back with distressed smooth leather seat. Hand carved and custom made in the USA.
Ispirazione per un atelier stile americano
Ispirazione per un atelier stile americano
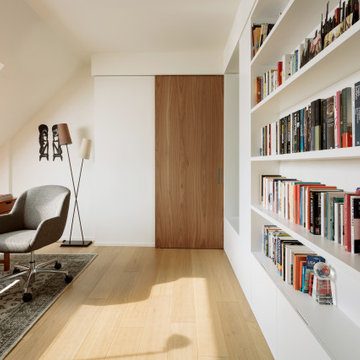
Vista dello studio che fa da filtro e connessione tra il soggiorno e la camera da letto padronale. Parquet in legno di rovere spazzolato naturale e scorrevole Ferrero legno essenza noce con venatura verticale. Libreria su misura.
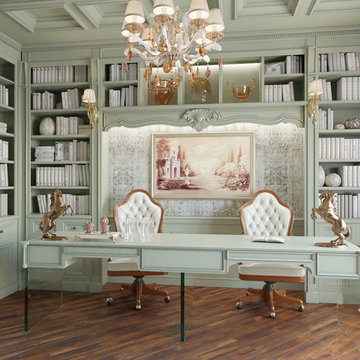
Foto di un atelier boho chic di medie dimensioni con pareti verdi, pavimento in legno massello medio, scrivania autoportante e pavimento marrone
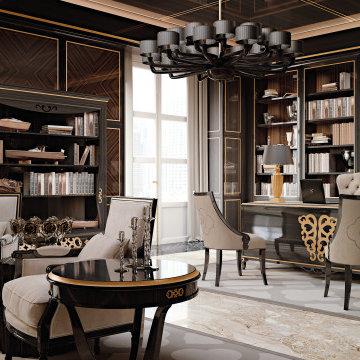
A classy bespoke office study, completely custom made from the selection of the wood, to the fit-out of the wall boiseries.
Immagine di un ampio atelier tradizionale con pareti marroni, pavimento in marmo, scrivania autoportante, pavimento beige, soffitto a cassettoni e boiserie
Immagine di un ampio atelier tradizionale con pareti marroni, pavimento in marmo, scrivania autoportante, pavimento beige, soffitto a cassettoni e boiserie
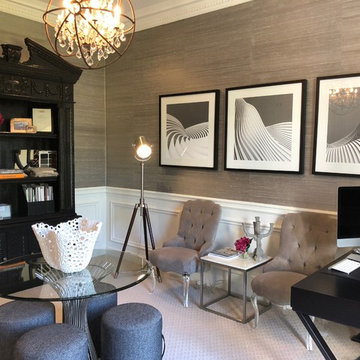
Immagine di un atelier chic di medie dimensioni con pareti grigie, moquette, nessun camino e scrivania autoportante
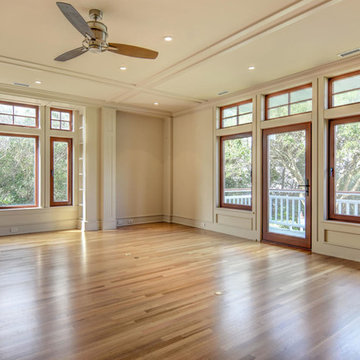
Idee per un grande atelier stile americano con pareti bianche
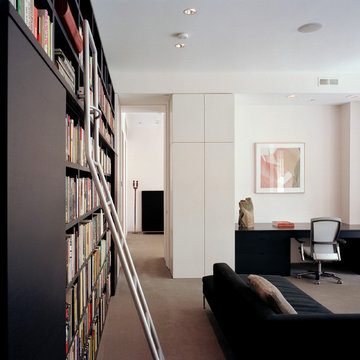
A couple was looking to move downtown to a pied-a-terre where they could live and work amidst their large collection of African art. In the end, they purchased 3,600 sf of raw space at Locust Walk at Washington Square, a historic turn of the century, five-story building located in the Society Hill neighborhood of Philadelphia.
The rectangular space has large numbers of windows on two exposures, and a linear scheme was developed. All walls and built-ins were pulled away from the exterior walls, providing for an open vista along the full extent along the exterior face. By not breaking the apartment down into smaller enclosed rooms, the full breadth of the space can be taken in and experienced.
A half-round gallery space greets visitors as one moves through the entry. At this point, public spaces extend in one direction, and more private spaces, including a large home office and the master suite extend in the other direction.
In order to best display the sculptural artwork, the spaces were conceived of a clean, drywall boxes. The existing heavy timber structure and steel frame was encased in drywall as well, creating a quiet backdrop to the real star - the beloved art that fills this apartment's every room.
Barry Halkin and Todd Mason Photography
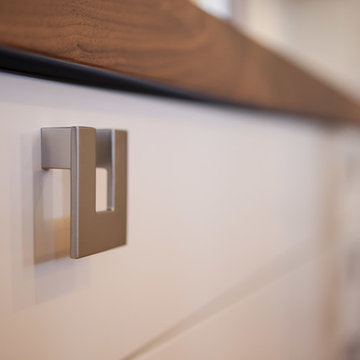
Exquisite home library with study desk. Built within the re-purposed Libcombe Hospital luxury residences. An impressively tall federation room allows for an equally impressive tall book case. Higher shelves are accessed by a rolling library ladder with stainless steel frame and timber treads.
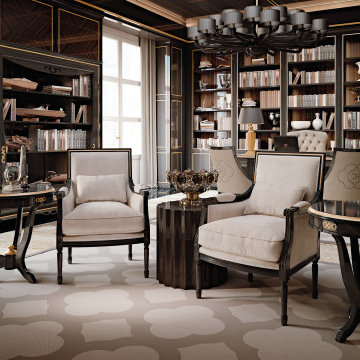
A classy bespoke office study, completely custom made from the selection of the wood, to the fit-out of the wall boiseries.
Esempio di un ampio atelier chic con pareti marroni, pavimento in marmo, scrivania autoportante, pavimento beige, soffitto a cassettoni e boiserie
Esempio di un ampio atelier chic con pareti marroni, pavimento in marmo, scrivania autoportante, pavimento beige, soffitto a cassettoni e boiserie
Atelier di lusso
10
