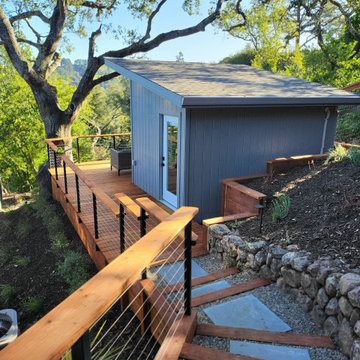Atelier di lusso
Filtra anche per:
Budget
Ordina per:Popolari oggi
81 - 100 di 538 foto
1 di 3
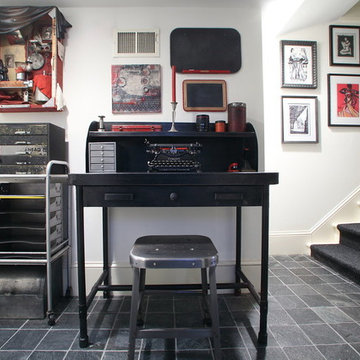
Teness Herman Photography
Foto di un ampio atelier industriale con pareti bianche, pavimento in cemento, nessun camino e scrivania autoportante
Foto di un ampio atelier industriale con pareti bianche, pavimento in cemento, nessun camino e scrivania autoportante
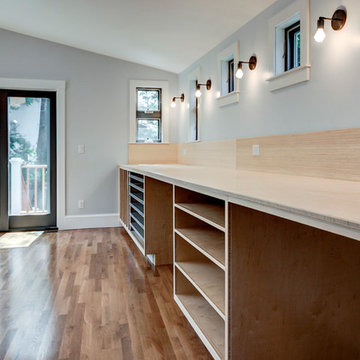
plyboo countertops
Idee per un grande atelier minimal con pareti grigie, parquet chiaro e scrivania incassata
Idee per un grande atelier minimal con pareti grigie, parquet chiaro e scrivania incassata
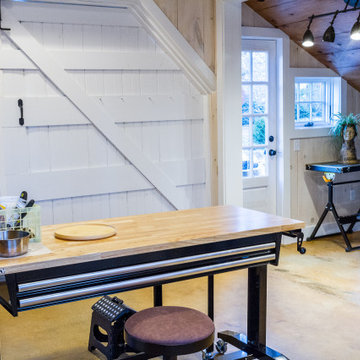
An old outdated barn transformed into a Pottery Barn-inspired space, blending vintage charm with modern elegance.
Immagine di un atelier country di medie dimensioni con pareti bianche, pavimento in cemento, nessun camino, scrivania autoportante, travi a vista e pareti in perlinato
Immagine di un atelier country di medie dimensioni con pareti bianche, pavimento in cemento, nessun camino, scrivania autoportante, travi a vista e pareti in perlinato
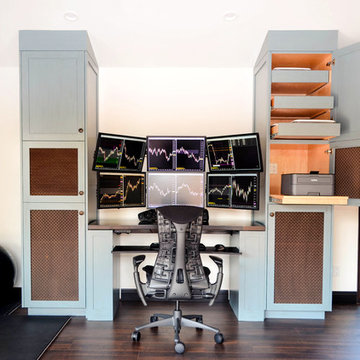
We joke around by calling the main structure, "her house", and the guest house, "his house", but it truly feels this way most days. The man cave has anything and everything that someone could want. The only reason to come upstairs is for a hot meal and some sleep.
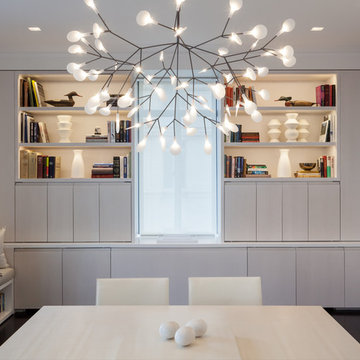
Central Park West Tower - hidden bi-folding doors for office area
Ispirazione per un atelier di medie dimensioni con pareti bianche, parquet scuro e scrivania incassata
Ispirazione per un atelier di medie dimensioni con pareti bianche, parquet scuro e scrivania incassata
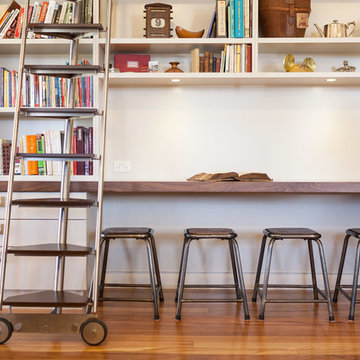
Exquisite home library with study desk. Built within the re-purposed Libcombe Hospital luxury residences. An impressively tall federation room allows for an equally impressive tall book case. Higher shelves are accessed by a rolling library ladder with stainless steel frame and timber treads.
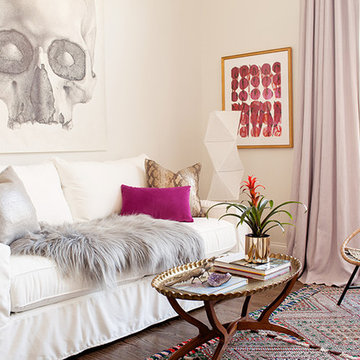
Bright and airy home office/studio
Photographer: Raquel Langworthy (Untamed Studios LLC)
Immagine di un grande atelier classico con pareti bianche, pavimento in legno massello medio, nessun camino e scrivania autoportante
Immagine di un grande atelier classico con pareti bianche, pavimento in legno massello medio, nessun camino e scrivania autoportante
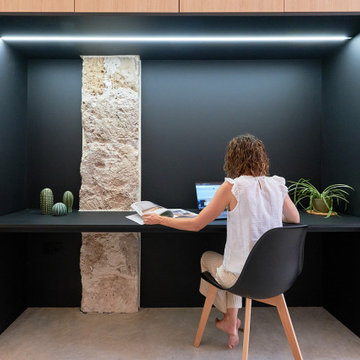
Foto di un atelier moderno di medie dimensioni con pareti nere, pavimento in cemento, scrivania incassata, pavimento grigio, travi a vista e pannellatura
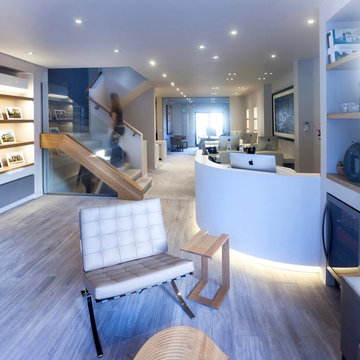
An Award Winning Office Interior with stylish bepoke custom made built in furniture & contemporary open plan design. A stunning main glass office space with unique naturally curved oak desk which has been cleverly designed to come through the structural glass wall. With elegant colour pallet throughout the interior and all natural materials such as woods & glass. Custom made Dutch Design Furniture and Lighting, all available through Janey Butler Interiors. A naturally light filled interior space, with stylish, contemporary design furniture and styling. A multi award winning Interior by Janey Butler Interiors and The Llama Group.
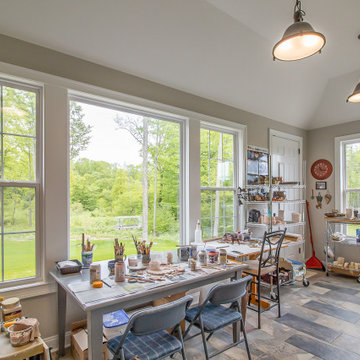
Walk Through Wednesday Featuring a ceramic artist’s studio in Bainbridge, Ohio! Tell us what you envision and we’ll make it happen ?
.
.
.
#payneandpayne #homebuilder #kitchendecor #homedesign #custombuild #dreamstudio
#luxuryhome #ceramicart #ceramicartist @painted_pony_studio
#ohiohomebuilders #ohiocustomhomes #dreamhome #nahb #buildersofinsta #clevelandbuilders #bainbridgeohio #geaugaartist #AtHomeCLE .
.?@paulceroky
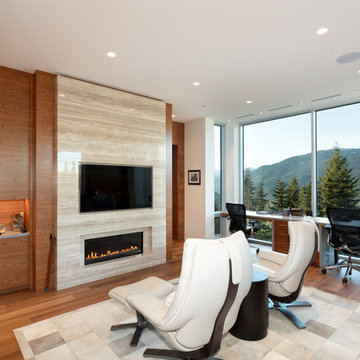
Custom built grain matched wall panelling
Ispirazione per un grande atelier design con parquet chiaro, camino lineare Ribbon, cornice del camino in pietra, scrivania autoportante e pavimento marrone
Ispirazione per un grande atelier design con parquet chiaro, camino lineare Ribbon, cornice del camino in pietra, scrivania autoportante e pavimento marrone
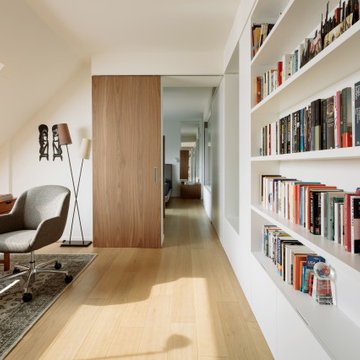
Vista dello studio che fa da filtro e connessione tra il soggiorno e la camera da letto padronale. Parquet in legno di rovere spazzolato naturale e scorrevole Ferrero legno essenza noce con venatura verticale. Libreria su misura.
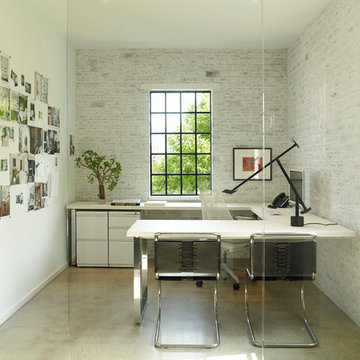
Immagine di un grande atelier design con pareti bianche, pavimento in cemento, scrivania autoportante e pavimento beige
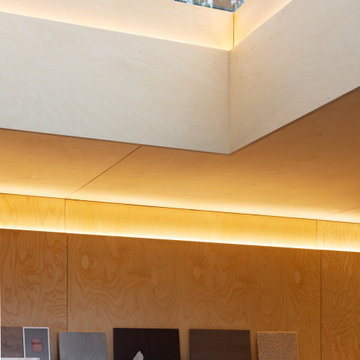
Main office space - skylight
Foto di un atelier minimal di medie dimensioni con pavimento in cemento, scrivania autoportante, soffitto in legno e pareti in legno
Foto di un atelier minimal di medie dimensioni con pavimento in cemento, scrivania autoportante, soffitto in legno e pareti in legno

Piston Design
Immagine di un ampio atelier mediterraneo con pareti marroni e nessun camino
Immagine di un ampio atelier mediterraneo con pareti marroni e nessun camino
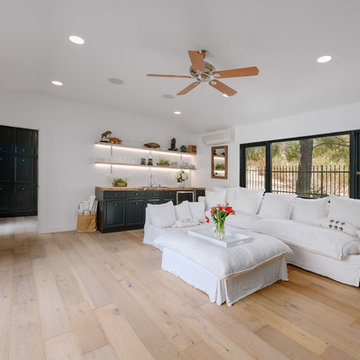
Immagine di un grande atelier mediterraneo con pareti bianche, parquet chiaro e scrivania autoportante
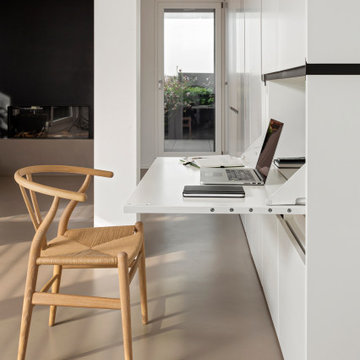
l'armadio a parete è disegnato su misura e contiene un angolo studio/lavoro con piano a ribalta che chiudendosi nasconde tutto.
Sedia Wishbone di Carl Hansen
Camino a gas sullo sfondo rivestito in lamiera nera.
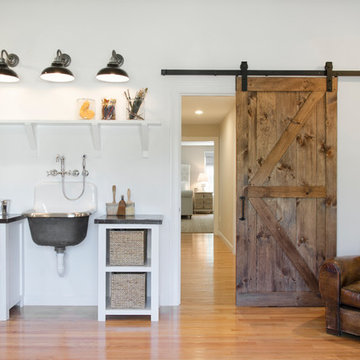
Photo Credit: Tamara Flanagan
Foto di un grande atelier country con pareti bianche, pavimento in legno massello medio, nessun camino e scrivania autoportante
Foto di un grande atelier country con pareti bianche, pavimento in legno massello medio, nessun camino e scrivania autoportante
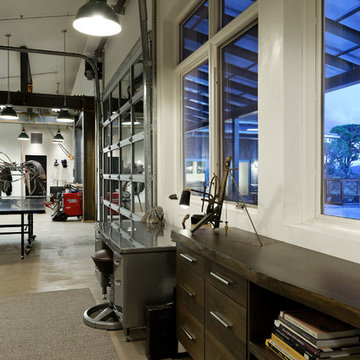
PHOTOS: Mountain Home Photo
CONTRACTOR: 3C Construction
Main level living: 1455 sq ft
Upper level Living: 1015 sq ft
Guest Wing / Office: 520 sq ft
Total Living: 2990 sq ft
Studio Space: 1520 sq ft
2 Car Garage : 575 sq ft
General Contractor: 3C Construction: Steve Lee
The client, a sculpture artist, and his wife came to J.P.A. only wanting a studio next to their home. During the design process it grew to having a living space above the studio, which grew to having a small house attached to the studio forming a compound. At this point it became clear to the client; the project was outgrowing the neighborhood. After re-evaluating the project, the live / work compound is currently sited in a natural protected nest with post card views of Mount Sopris & the Roaring Fork Valley. The courtyard compound consist of the central south facing piece being the studio flanked by a simple 2500 sq ft 2 bedroom, 2 story house one the west side, and a multi purpose guest wing /studio on the east side. The evolution of this compound came to include the desire to have the building blend into the surrounding landscape, and at the same time become the backdrop to create and display his sculpture.
“Jess has been our architect on several projects over the past ten years. He is easy to work with, and his designs are interesting and thoughtful. He always carefully listens to our ideas and is able to create a plan that meets our needs both as individuals and as a family. We highly recommend Jess Pedersen Architecture”.
- Client
“As a general contractor, I can highly recommend Jess. His designs are very pleasing with a lot of thought put in to how they are lived in. He is a real team player, adding greatly to collaborative efforts and making the process smoother for all involved. Further, he gets information out on or ahead of schedule. Really been a pleasure working with Jess and hope to do more together in the future!”
Steve Lee - 3C Construction
Atelier di lusso
5
