Atelier con nessun camino
Filtra anche per:
Budget
Ordina per:Popolari oggi
101 - 120 di 2.133 foto
1 di 3
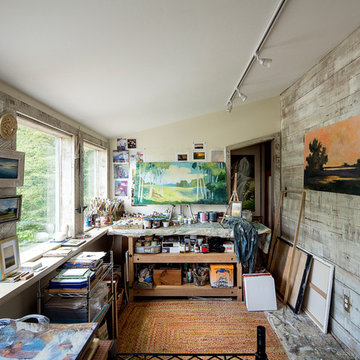
Carolyn Bates Photography
Medusa Studio
Idee per un grande atelier tradizionale con pareti beige, nessun camino e scrivania incassata
Idee per un grande atelier tradizionale con pareti beige, nessun camino e scrivania incassata
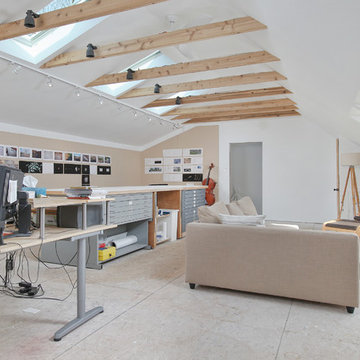
Skylights added in to bring in more natural sunlight
Esempio di un grande atelier contemporaneo con pareti bianche, pavimento in compensato, nessun camino e scrivania autoportante
Esempio di un grande atelier contemporaneo con pareti bianche, pavimento in compensato, nessun camino e scrivania autoportante
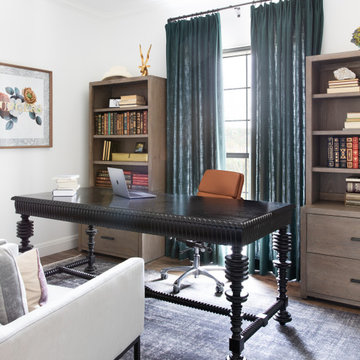
This beautiful home for a family of four got a refreshing new design, making it a true reflection of the homeowners' personalities. The living room was designed to look bright and spacious with a stunning custom white oak coffee table, stylish swivel chairs, and a comfortable pale peach sofa. An antique bejeweled snake light creates an attractive focal point encouraging fun conversations in the living room. In the kitchen, we upgraded the countertops and added a beautiful backsplash, and the dining area was painted a soothing sage green adding color and character to the space. One of the kids' bedrooms got a unique platform bed with a study and storage area below it. The second bedroom was designed with a custom day bed with stylish tassels and a beautiful bulletin board wall with a custom neon light for the young occupant to decorate at will. The guest room, with its earthy tones and textures, has a lovely "California casual" appeal, while the primary bedroom was designed like a haven for relaxation with black-out curtains, a statement chain link chandelier, and a beautiful custom bed. In the primary bath, we added a huge mirror, custom white oak cabinetry, and brass fixtures, creating a luxurious retreat!
---Project designed by Sara Barney’s Austin interior design studio BANDD DESIGN. They serve the entire Austin area and its surrounding towns, with an emphasis on Round Rock, Lake Travis, West Lake Hills, and Tarrytown.
For more about BANDD DESIGN, see here: https://bandddesign.com/
To learn more about this project, see here:
https://bandddesign.com/portfolio/whitemarsh-family-friendly-home-remodel/
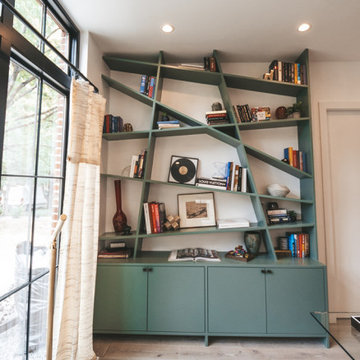
This office was created for the Designer Showhouse, and our vision was to represent female empowerment. We wanted the office to reflect the life of a vibrant and empowered woman. Someone that’s busy, on the go, well-traveled, and full of energy. The space also reflected other aspects of this woman’s role as the head of a family and the rock that provides calm, peace, and comfort to everyone around her.
We showcased these qualities with decor like the built-in library – busy, chaotic yet organized; the tone and color of the wallpaper; and the furniture we chose. The bench by the window is part of our SORELLA Furniture line, which is also the result of female leadership and empowerment. The result is a calm, harmonious, and peaceful design language.
---
Project designed by Miami interior designer Margarita Bravo. She serves Miami as well as surrounding areas such as Coconut Grove, Key Biscayne, Miami Beach, North Miami Beach, and Hallandale Beach.
For more about MARGARITA BRAVO, click here: https://www.margaritabravo.com/
To learn more about this project, click here:
https://www.margaritabravo.com/portfolio/denver-office-design-woman/
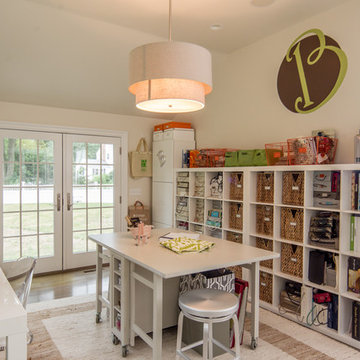
Melani Lust Photograhpy
Esempio di un grande atelier classico con pareti grigie, pavimento in legno massello medio, nessun camino e scrivania autoportante
Esempio di un grande atelier classico con pareti grigie, pavimento in legno massello medio, nessun camino e scrivania autoportante
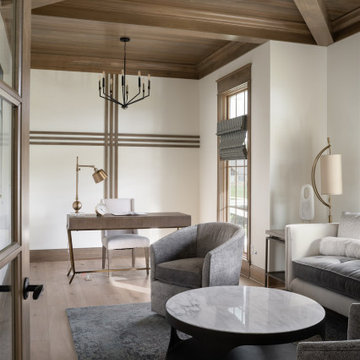
A neutral color palette punctuated by warm wood tones and large windows create a comfortable, natural environment that combines casual southern living with European coastal elegance. The 10-foot tall pocket doors leading to a covered porch were designed in collaboration with the architect for seamless indoor-outdoor living. Decorative house accents including stunning wallpapers, vintage tumbled bricks, and colorful walls create visual interest throughout the space. Beautiful fireplaces, luxury furnishings, statement lighting, comfortable furniture, and a fabulous basement entertainment area make this home a welcome place for relaxed, fun gatherings.
---
Project completed by Wendy Langston's Everything Home interior design firm, which serves Carmel, Zionsville, Fishers, Westfield, Noblesville, and Indianapolis.
For more about Everything Home, click here: https://everythinghomedesigns.com/
To learn more about this project, click here:
https://everythinghomedesigns.com/portfolio/aberdeen-living-bargersville-indiana/
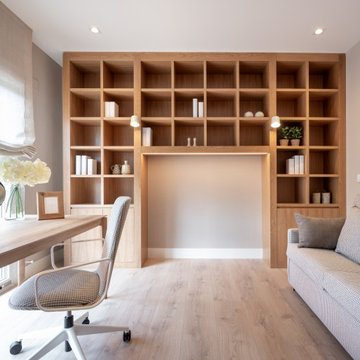
Reforma integral Sube Interiorismo www.subeinteriorismo.com
Fotografía Biderbost Photo
Idee per un atelier classico di medie dimensioni con pareti beige, pavimento in laminato, nessun camino, scrivania autoportante, pavimento marrone e carta da parati
Idee per un atelier classico di medie dimensioni con pareti beige, pavimento in laminato, nessun camino, scrivania autoportante, pavimento marrone e carta da parati
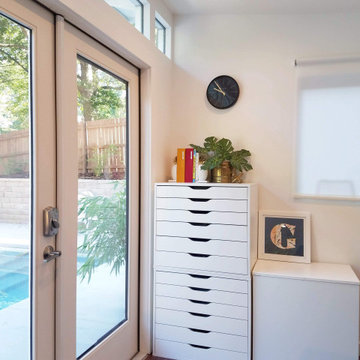
This Block-Sided 10x20 Signature Series DIY Installation out of Atlanta, GA showcases how to work from home, the right way. Promoting a bright, positive mood throughout the 9-to-5 grind, our high-efficiency windows and Full-Lite Glass French Doors bathe the Life Style Interior of this Studio Shed in natural light. Amber-hued Hickory Hardwood Flooring contrasts against white-washed walls to warm up the space. This Signature Series is positioned just steps away from leisure-time. Just within one’s line of sight whilst in his or her desk chair is an outdoor pool and an al fresco seating area. After a particularly grueling workday, one can still look forward to having a place where he or she could chat away about the day’s events with a loved one. With a Studio Shed, working from home can be productive, and with an office you can leave behind at the end of the day. Rethink how you organize not only your backyard, but also your professional life with us. Configure a Signature Series backyard office of your own with our convenient 3-D modeling tool on our website: https://www.studio-shed.com/configurator/
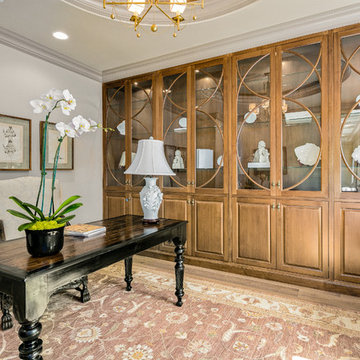
Esempio di un atelier minimal di medie dimensioni con pareti grigie, pavimento in legno massello medio, nessun camino, scrivania autoportante e pavimento marrone
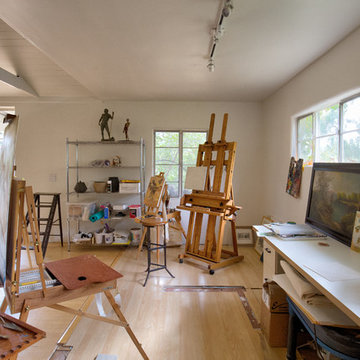
This property is situated on the hillside overlooking the Channel Islands and the ocean beyond. The original house, however, did not take advantage of the views. The project scope included a gut remodel of the existing house, a new guesthouse, a game room converted from the garage, and new pool. The new design has an open floor plan with expansive sliding glass doors to access ocean views. A new detached structure houses the new garage and home office.
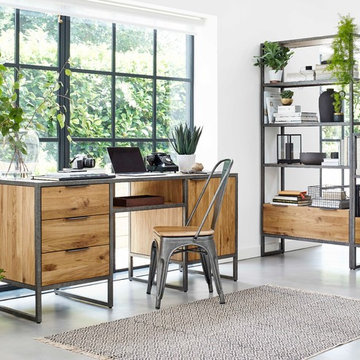
Brooklyn Computer Desk, Natural Solid Oak and Metal, Oak Furniture Land
Brooklyn Dining Chair, Natural Solid Oak and Metal, Oak Furniture Land
Brooklyn Large Bookcase, Natural Solid Oak and Metal, Oak Furniture Land
Brooklyn Small Bookcase, Natural Solid Oak and Metal, Oak Furniture Land
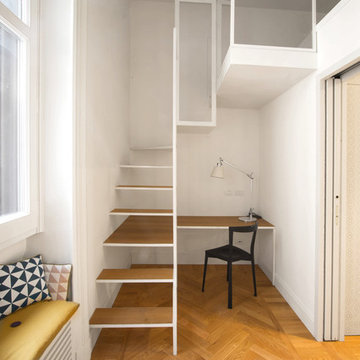
Immagine di un piccolo atelier design con pareti bianche, pavimento in legno massello medio, scrivania autoportante, nessun camino e pavimento arancione
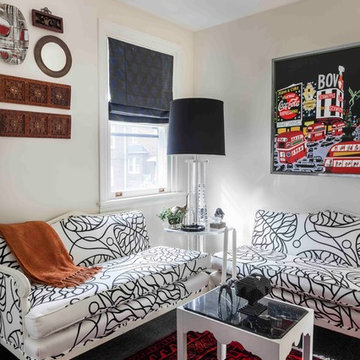
Courtney Apple Photography
Immagine di un atelier design di medie dimensioni con pareti bianche, parquet chiaro, nessun camino e scrivania autoportante
Immagine di un atelier design di medie dimensioni con pareti bianche, parquet chiaro, nessun camino e scrivania autoportante
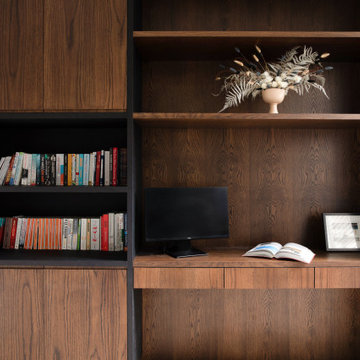
In order to bring this off plan apartment to life, we created and added some much needed bespoke joinery pieces throughout. Optimised for this families' needs, the joinery includes a specially designed floor to ceiling piece in the day room with its own desk, providing some much needed work-from-home space. The interior has received some carefully curated furniture and finely tuned fittings and fixtures to inject the character of this wonderful family and turn a white cube into their new home.
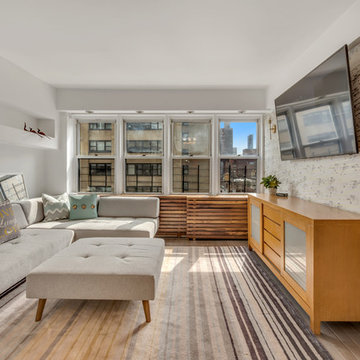
Esempio di un atelier minimalista di medie dimensioni con pareti grigie, parquet scuro, nessun camino, scrivania autoportante e pavimento grigio
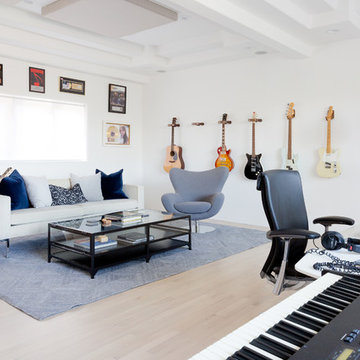
Photo: Amy Bartlam
Immagine di un atelier minimalista di medie dimensioni con pareti bianche, parquet chiaro, nessun camino e scrivania autoportante
Immagine di un atelier minimalista di medie dimensioni con pareti bianche, parquet chiaro, nessun camino e scrivania autoportante
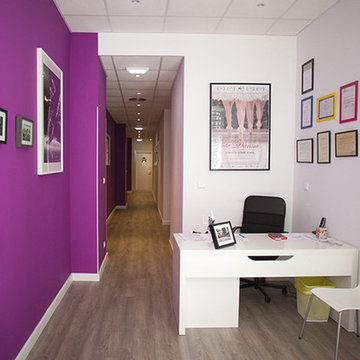
Ispirazione per un atelier minimal di medie dimensioni con pareti viola, pavimento in legno massello medio, nessun camino e scrivania incassata
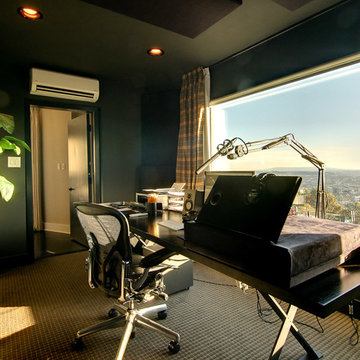
Modern Hollywood Hills home renovated and fully furnished by dmar interiors.
Photography: Stephen Busken
Foto di un atelier minimalista di medie dimensioni con pareti grigie, moquette, nessun camino e scrivania autoportante
Foto di un atelier minimalista di medie dimensioni con pareti grigie, moquette, nessun camino e scrivania autoportante
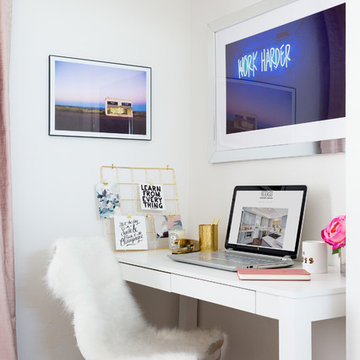
Amy Bartlam
Foto di un piccolo atelier nordico con pareti bianche, moquette, nessun camino, scrivania autoportante e pavimento grigio
Foto di un piccolo atelier nordico con pareti bianche, moquette, nessun camino, scrivania autoportante e pavimento grigio
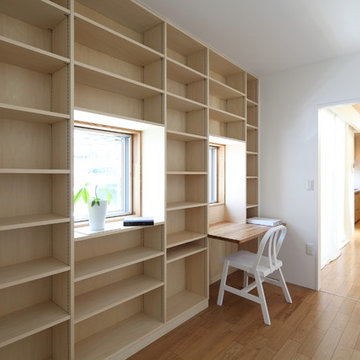
北山カメラマン
Esempio di un atelier moderno con pareti bianche, pavimento in compensato, nessun camino, scrivania incassata e pavimento beige
Esempio di un atelier moderno con pareti bianche, pavimento in compensato, nessun camino, scrivania incassata e pavimento beige
Atelier con nessun camino
6