Atelier con nessun camino
Filtra anche per:
Budget
Ordina per:Popolari oggi
161 - 180 di 2.133 foto
1 di 3
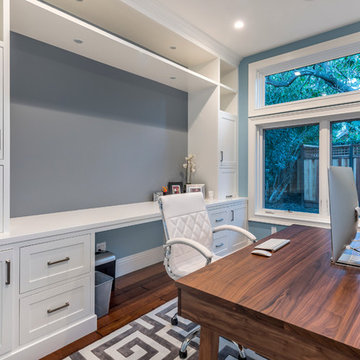
Immagine di un atelier di medie dimensioni con pareti grigie, pavimento in legno massello medio, nessun camino e scrivania autoportante
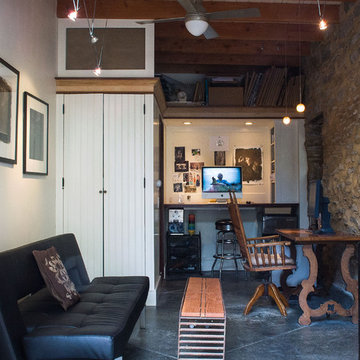
Photography Studio Interior
Idee per un piccolo atelier boho chic con pareti bianche, pavimento in cemento, scrivania incassata e nessun camino
Idee per un piccolo atelier boho chic con pareti bianche, pavimento in cemento, scrivania incassata e nessun camino
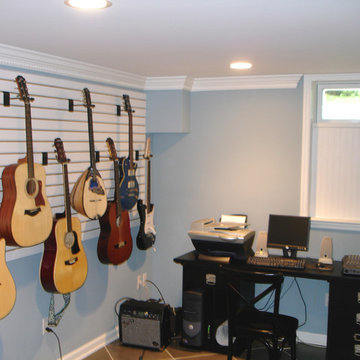
Guitar space, office, recording room.
Idee per un atelier minimal di medie dimensioni con pareti nere, pavimento con piastrelle in ceramica, nessun camino e scrivania autoportante
Idee per un atelier minimal di medie dimensioni con pareti nere, pavimento con piastrelle in ceramica, nessun camino e scrivania autoportante
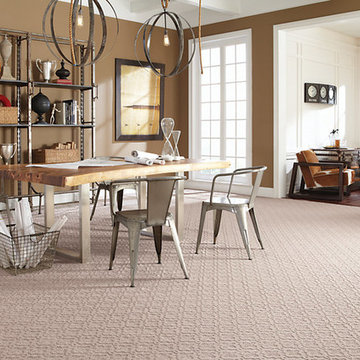
SmartStrand by Mohawk -Global Vision
COLOR NAME: Sequoyah Dusk
COLORS: 24 Colors Available
STYLE: Pattern
FIBER: Triexta
Ispirazione per un atelier classico di medie dimensioni con pareti marroni, moquette, nessun camino e scrivania autoportante
Ispirazione per un atelier classico di medie dimensioni con pareti marroni, moquette, nessun camino e scrivania autoportante
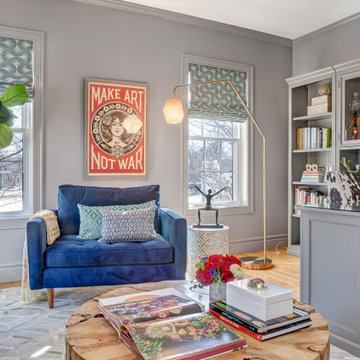
Esempio di un atelier moderno di medie dimensioni con pareti grigie, pavimento in legno massello medio, nessun camino e scrivania autoportante
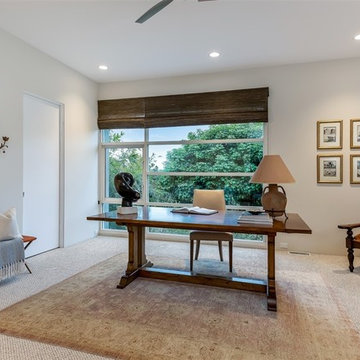
Esempio di un grande atelier eclettico con pareti bianche, moquette, nessun camino, scrivania autoportante e pavimento beige
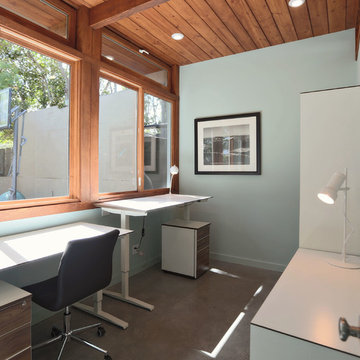
Foto di un atelier moderno di medie dimensioni con pareti blu, pavimento in cemento, nessun camino, scrivania incassata e pavimento grigio
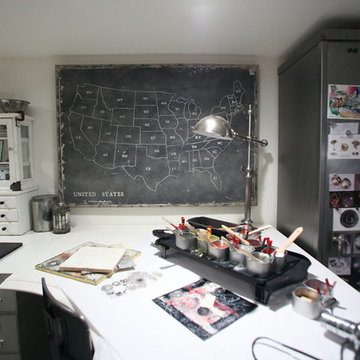
Teness Herman Photography
Esempio di un ampio atelier industriale con pareti bianche, pavimento in cemento, nessun camino e scrivania autoportante
Esempio di un ampio atelier industriale con pareti bianche, pavimento in cemento, nessun camino e scrivania autoportante
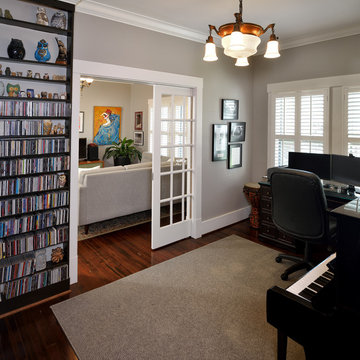
Architect: Morningside Architects, LLP
Contractor: Lucas Craftsmanship, Inc.
Photographer: Miro Dvorscak Photography
Foto di un atelier american style di medie dimensioni con pareti grigie, pavimento in legno massello medio, nessun camino e scrivania autoportante
Foto di un atelier american style di medie dimensioni con pareti grigie, pavimento in legno massello medio, nessun camino e scrivania autoportante
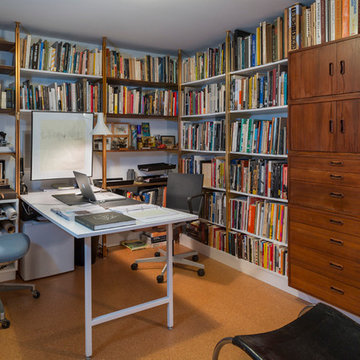
Bob Greenspan
Idee per un piccolo atelier minimalista con scrivania incassata, pareti bianche, pavimento in sughero e nessun camino
Idee per un piccolo atelier minimalista con scrivania incassata, pareti bianche, pavimento in sughero e nessun camino
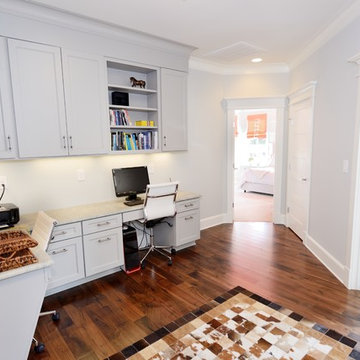
Designed and built by Terramor Homes in Raleigh, NC. After walking up the light-filled and impressive staircase, the drama is again subdued with simple and homey comfort. The beautiful, walnut distressed hardwoods carry throughout the well-lit, upstairs hall of family photo filled walls, down to an open loft, accessible to each child’s bedroom complete with 2 desk work spaces, plenty of cabinetry for school and art supplies and shelves for the family book collection. It is the perfect casual work-space every age.
Photography: M. Eric Honeycutt
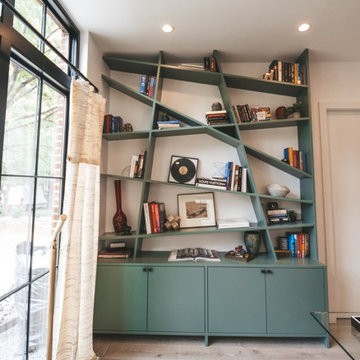
This office was created for the Designer Showhouse, and our vision was to represent female empowerment. We wanted the office to reflect the life of a vibrant and empowered woman. Someone that’s busy, on the go, well-traveled, and full of energy. The space also reflected other aspects of this woman’s role as the head of a family and the rock that provides calm, peace, and comfort to everyone around her.
We showcased these qualities with decor like the built-in library – busy, chaotic yet organized; the tone and color of the wallpaper; and the furniture we chose. The bench by the window is part of our SORELLA Furniture line, which is also the result of female leadership and empowerment. The result is a calm, harmonious, and peaceful design language.
---
Project designed by Montecito interior designer Margarita Bravo. She serves Montecito as well as surrounding areas such as Hope Ranch, Summerland, Santa Barbara, Isla Vista, Mission Canyon, Carpinteria, Goleta, Ojai, Los Olivos, and Solvang.
---
For more about MARGARITA BRAVO, click here: https://www.margaritabravo.com/
To learn more about this project, click here:
https://www.margaritabravo.com/portfolio/denver-office-design-woman/
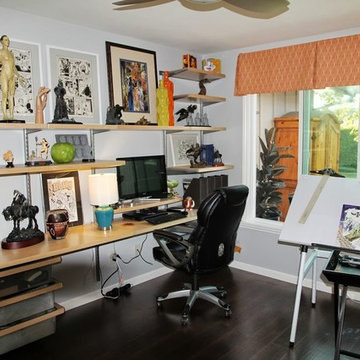
Foto di un atelier contemporaneo di medie dimensioni con pareti grigie, parquet scuro, nessun camino e scrivania incassata
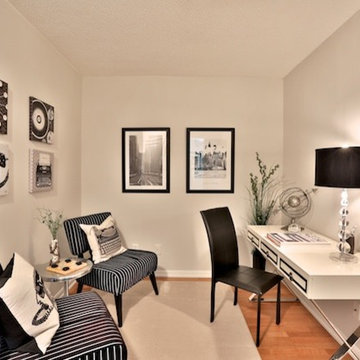
The black & white office/den area has impact & is a functional working space... Sheila Singer Design
Ispirazione per un piccolo atelier minimal con pareti beige, pavimento in legno massello medio, scrivania autoportante, nessun camino e pavimento beige
Ispirazione per un piccolo atelier minimal con pareti beige, pavimento in legno massello medio, scrivania autoportante, nessun camino e pavimento beige

When our client came to us, she was stumped with how to turn her small living room into a cozy, useable family room. The living room and dining room blended together in a long and skinny open concept floor plan. It was difficult for our client to find furniture that fit the space well. It also left an awkward space between the living and dining areas that she didn’t know what to do with. She also needed help reimagining her office, which is situated right off the entry. She needed an eye-catching yet functional space to work from home.
In the living room, we reimagined the fireplace surround and added built-ins so she and her family could store their large record collection, games, and books. We did a custom sofa to ensure it fits the space and maximized the seating. We added texture and pattern through accessories and balanced the sofa with two warm leather chairs. We updated the dining room furniture and added a little seating area to help connect the spaces. Now there is a permanent home for their record player and a cozy spot to curl up in when listening to music.
For the office, we decided to add a pop of color, so it contrasted well with the neutral living space. The office also needed built-ins for our client’s large cookbook collection and a desk where she and her sons could rotate between work, homework, and computer games. We decided to add a bench seat to maximize space below the window and a lounge chair for additional seating.
Project designed by interior design studio Kimberlee Marie Interiors. They serve the Seattle metro area including Seattle, Bellevue, Kirkland, Medina, Clyde Hill, and Hunts Point.
For more about Kimberlee Marie Interiors, see here: https://www.kimberleemarie.com/
To learn more about this project, see here
https://www.kimberleemarie.com/greenlake-remodel
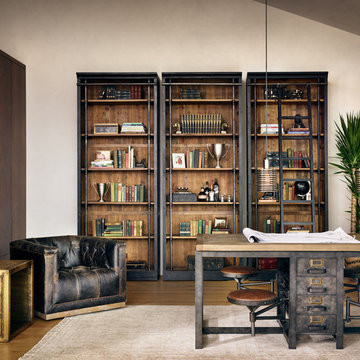
Esempio di un atelier industriale di medie dimensioni con pareti bianche, scrivania autoportante e nessun camino
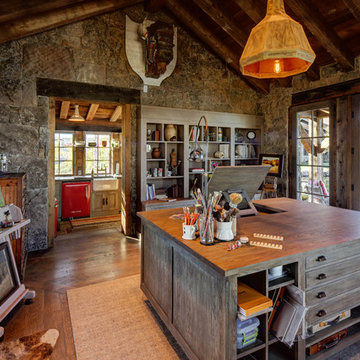
Idee per un grande atelier rustico con nessun camino, parquet scuro e scrivania autoportante
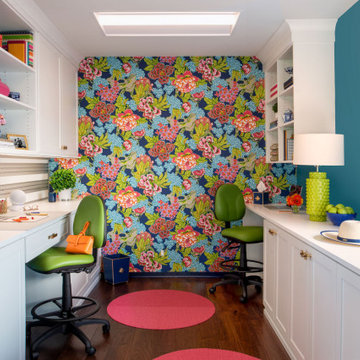
Our Pasadena studio transformed this 1908 carriage house for our clients, a husband-and-wife team who own a leading Family Law practice in Pasadena. We created an inspiring workspace that doubles as a craft area, promising to boost energy and promote relaxation. We started with Thibaut's eye-catching Dynasty collection wallcovering, which served as an inspiration for the space and satisfied the client's love of mood-boosting color. Charming floral-inspired hardware from Modern Matter (with original roots as a jewelry atelier) serves as a nod to the client's love of fine detail and complements the room's botanical wallcovering. We also carved out a dedicated jewelry-making area, which serves as a relaxing break from day-to-day pressures. Built-in desks, cabinets, and tall storage from California Closets make organizing a breeze. At the same time, plants, improved LED lighting, a music system, and vibrant colors enhance the space's mood-boosting benefits promoting creativity, focus, and energy – a perfect antidote to a hectic digital lifestyle.
---
Project designed by Pasadena interior design studio Soul Interiors Design. They serve Pasadena, San Marino, La Cañada Flintridge, Sierra Madre, Altadena, and surrounding areas.
For more about Soul Interiors Design, click here: https://www.soulinteriorsdesign.com/
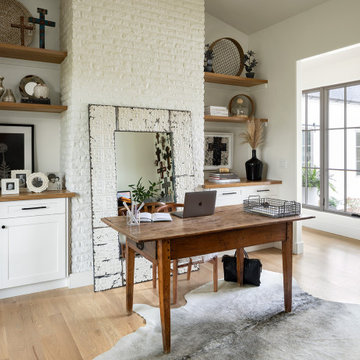
The home office is a large open space with built-in shelving and plenty of additional storage.
Esempio di un grande atelier country con pareti grigie, parquet chiaro, nessun camino, scrivania autoportante, pavimento marrone e soffitto a volta
Esempio di un grande atelier country con pareti grigie, parquet chiaro, nessun camino, scrivania autoportante, pavimento marrone e soffitto a volta
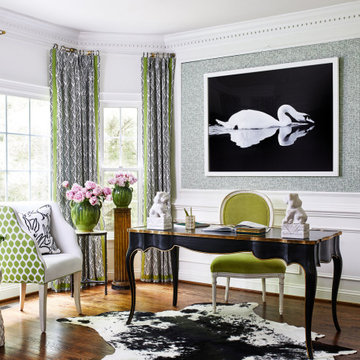
Our St. Pete studio designed this stunning home with an elegant and classic black and white theme, creating a sophisticated and welcoming ambience. The fireplace wall in the living room was painted black, which complements the beautiful coffee table, lighting, and curtains. The dining room got a beautiful wallpaper highlight making the space look elegant. The home office is designed to be a space for productivity with a soothing neutral palette and black and white decorative accents. The living room looks classy and stylish with beautiful furniture and striking artwork. The client's love for black accents continues into the bedrooms too. The daughter's bedroom walls were painted a shade of deep black with stylish furniture to complement the look. In the primary bedroom, we added an attractive black chest of drawers, lamps, and decorative artwork to add a tasteful touch.
---
Pamela Harvey Interiors offers interior design services in St. Petersburg and Tampa, and throughout Florida's Suncoast area, from Tarpon Springs to Naples, including Bradenton, Lakewood Ranch, and Sarasota.
For more about Pamela Harvey Interiors, see here: https://www.pamelaharveyinteriors.com/
To learn more about this project, see here: https://www.pamelaharveyinteriors.com/portfolio-galleries/traditional-home-with-a-twist-oakhill-va
Atelier con nessun camino
9