Atelier con nessun camino
Filtra anche per:
Budget
Ordina per:Popolari oggi
81 - 100 di 2.133 foto
1 di 3
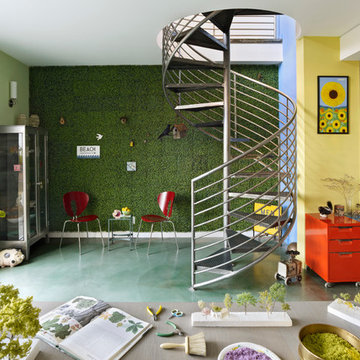
Esempio di un atelier bohémian con pareti multicolore, pavimento in cemento, nessun camino e pavimento verde
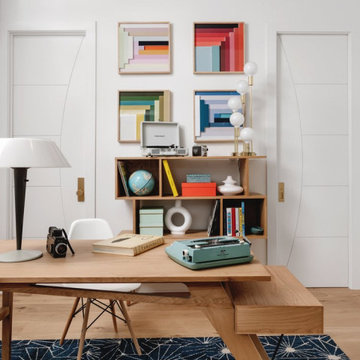
Our Austin studio decided to go bold with this project by ensuring that each space had a unique identity in the Mid-Century Modern style bathroom, butler's pantry, and mudroom. We covered the bathroom walls and flooring with stylish beige and yellow tile that was cleverly installed to look like two different patterns. The mint cabinet and pink vanity reflect the mid-century color palette. The stylish knobs and fittings add an extra splash of fun to the bathroom.
The butler's pantry is located right behind the kitchen and serves multiple functions like storage, a study area, and a bar. We went with a moody blue color for the cabinets and included a raw wood open shelf to give depth and warmth to the space. We went with some gorgeous artistic tiles that create a bold, intriguing look in the space.
In the mudroom, we used siding materials to create a shiplap effect to create warmth and texture – a homage to the classic Mid-Century Modern design. We used the same blue from the butler's pantry to create a cohesive effect. The large mint cabinets add a lighter touch to the space.
---
Project designed by the Atomic Ranch featured modern designers at Breathe Design Studio. From their Austin design studio, they serve an eclectic and accomplished nationwide clientele including in Palm Springs, LA, and the San Francisco Bay Area.
For more about Breathe Design Studio, see here: https://www.breathedesignstudio.com/
To learn more about this project, see here: https://www.breathedesignstudio.com/-atomic-ranch-1
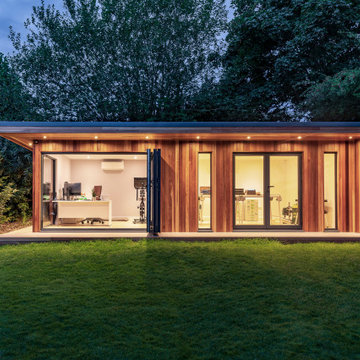
Esempio di un grande atelier minimal con pareti grigie, parquet chiaro, nessun camino, scrivania autoportante e pavimento beige
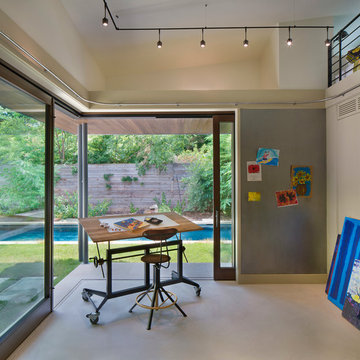
Ispirazione per un piccolo atelier minimal con pareti bianche, pavimento in cemento, nessun camino e scrivania autoportante
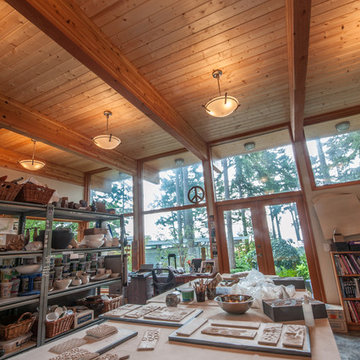
Esempio di un atelier design con pareti bianche, pavimento in cemento, nessun camino e scrivania autoportante
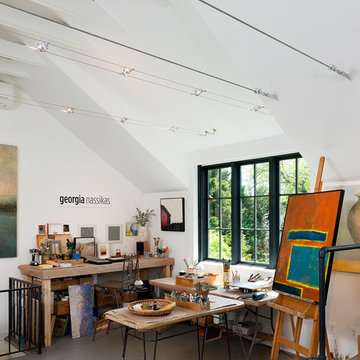
Hoachlander/Davis Photography
Foto di un grande atelier country con pareti bianche, nessun camino e scrivania autoportante
Foto di un grande atelier country con pareti bianche, nessun camino e scrivania autoportante
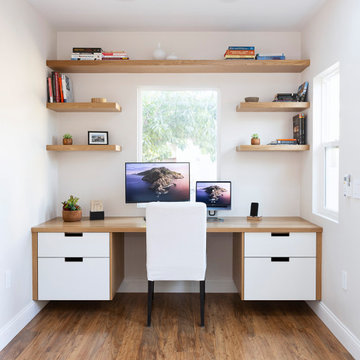
Working from home doesn't need to be stressful. We recently helped a working mother outfit her “She Shed” ADU with a backyard office. We used white oak to complement her flooring and super-matte laminate for the drawer fronts. Now she has her own little sanctuary where she can focus on her career.
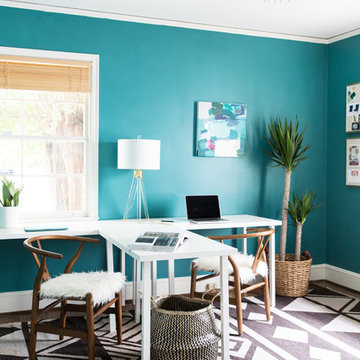
Idee per un atelier contemporaneo di medie dimensioni con pareti blu, scrivania autoportante, parquet scuro, nessun camino e pavimento marrone

Immagine di un grande atelier classico con pareti bianche, scrivania incassata, pavimento marrone, soffitto ribassato, pannellatura, pavimento in legno massello medio e nessun camino
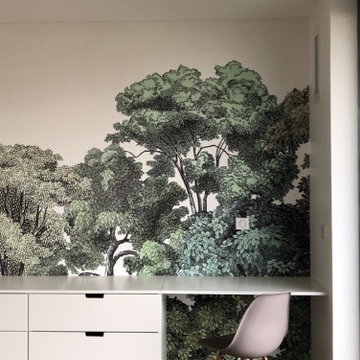
Foto di un piccolo atelier minimal con pavimento in legno massello medio, nessun camino, scrivania incassata, pavimento marrone e carta da parati
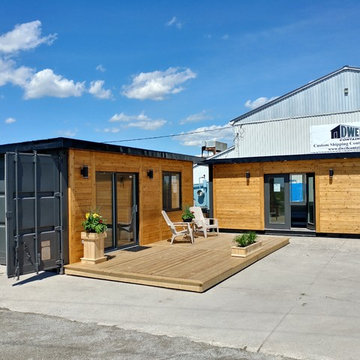
Foto di un piccolo atelier minimal con pareti multicolore, pavimento in vinile, nessun camino, scrivania incassata e pavimento multicolore
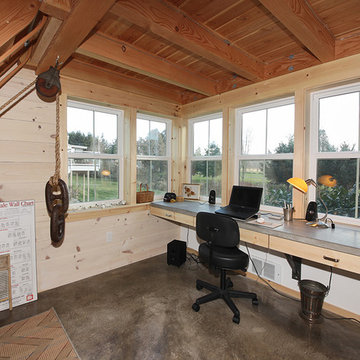
Michael Stadler - Stadler Studio
Immagine di un atelier industriale di medie dimensioni con pareti beige, pavimento in cemento, nessun camino e scrivania incassata
Immagine di un atelier industriale di medie dimensioni con pareti beige, pavimento in cemento, nessun camino e scrivania incassata

A neutral color palette punctuated by warm wood tones and large windows create a comfortable, natural environment that combines casual southern living with European coastal elegance. The 10-foot tall pocket doors leading to a covered porch were designed in collaboration with the architect for seamless indoor-outdoor living. Decorative house accents including stunning wallpapers, vintage tumbled bricks, and colorful walls create visual interest throughout the space. Beautiful fireplaces, luxury furnishings, statement lighting, comfortable furniture, and a fabulous basement entertainment area make this home a welcome place for relaxed, fun gatherings.
---
Project completed by Wendy Langston's Everything Home interior design firm, which serves Carmel, Zionsville, Fishers, Westfield, Noblesville, and Indianapolis.
For more about Everything Home, click here: https://everythinghomedesigns.com/
To learn more about this project, click here:
https://everythinghomedesigns.com/portfolio/aberdeen-living-bargersville-indiana/
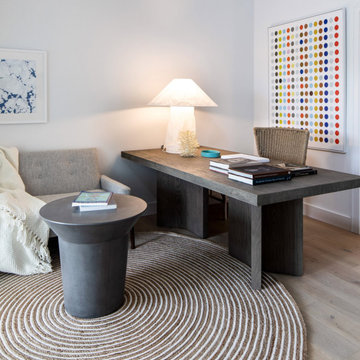
Our Long Island studio designed the interiors for these newly constructed, full-service townhomes that feature modern furniture, colorful art, bright palettes, and functional layouts.
---
Project designed by Long Island interior design studio Annette Jaffe Interiors. They serve Long Island including the Hamptons, as well as NYC, the tri-state area, and Boca Raton, FL.
For more about Annette Jaffe Interiors, click here:
https://annettejaffeinteriors.com/
To learn more about this project, click here:
https://annettejaffeinteriors.com/commercial-portfolio/hampton-boathouses
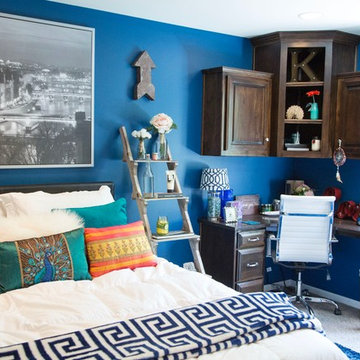
Corner desk designed to fit in a 12' by 12' room for teenager's workspace.
Ispirazione per un piccolo atelier tradizionale con pareti blu, moquette, scrivania incassata e nessun camino
Ispirazione per un piccolo atelier tradizionale con pareti blu, moquette, scrivania incassata e nessun camino
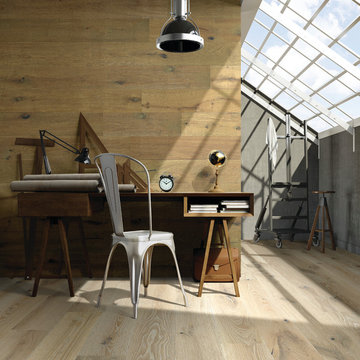
Studio Loft, Alta Vista Floors: Balboa on the floor, Alta Vista: Catalina on the wall.
This studio was updated with Hallmark Floors Alta Vista Collection on both the floor and the accent wall. Catalina on the accent wall and our beautiful Balboa on the floor.
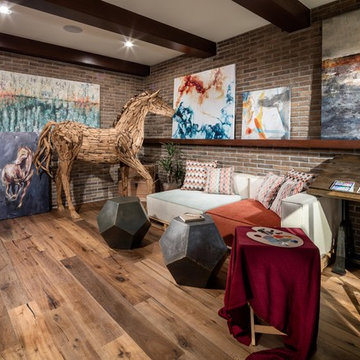
Ranier model home.
Immagine di un atelier stile rurale con nessun camino, scrivania autoportante e parquet scuro
Immagine di un atelier stile rurale con nessun camino, scrivania autoportante e parquet scuro
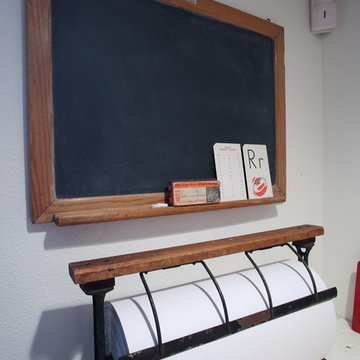
Teness Herman Photography
Idee per un ampio atelier industriale con pareti bianche, pavimento in cemento, nessun camino e scrivania autoportante
Idee per un ampio atelier industriale con pareti bianche, pavimento in cemento, nessun camino e scrivania autoportante
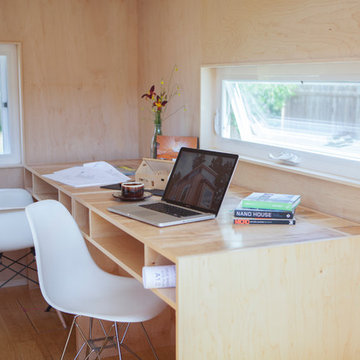
The home office has custom maple veneer desks which provide lots of storage and functionality. There is plenty of natural light and cross ventilation with operable windows.
Photography Credit: Tiffany Israel
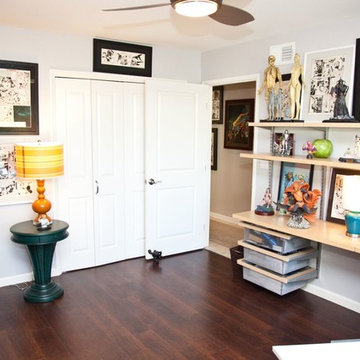
Idee per un atelier design di medie dimensioni con pareti grigie, parquet scuro, nessun camino e scrivania incassata
Atelier con nessun camino
5