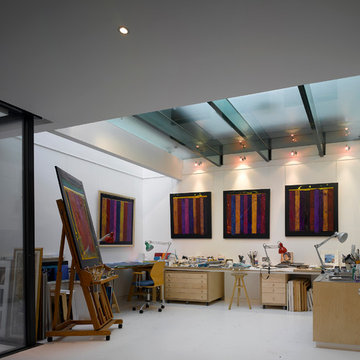Atelier con nessun camino
Filtra anche per:
Budget
Ordina per:Popolari oggi
41 - 60 di 2.133 foto
1 di 3

12'x12' custom home office shed by Historic Shed - interior roof framing and cypress roof sheathing left exposed, pine t&g wall finish - to be painted.
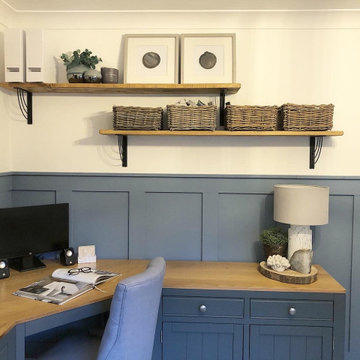
This calming office space was created using wall panelling to all walls, painted in a soft blue tone. The room is brought to life through styling & accessories with contrasting textures like this marble table lamp and striking coral artwork.
Making the most of the space by using a corner desk in an equally relaxing deep blue & feature, rustic shelving above which together provides ample work space.
Completed December 2019 - 2 bed home, Four Marks, Hampshire.
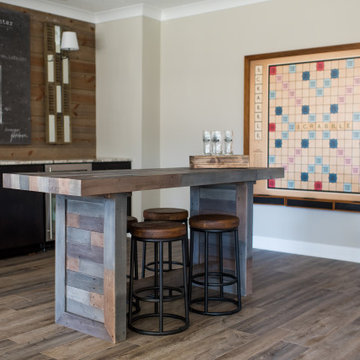
This elegant home is a modern medley of design with metal accents, pastel hues, bright upholstery, wood flooring, and sleek lighting.
Project completed by Wendy Langston's Everything Home interior design firm, which serves Carmel, Zionsville, Fishers, Westfield, Noblesville, and Indianapolis.
To learn more about this project, click here:
https://everythinghomedesigns.com/portfolio/mid-west-living-project/
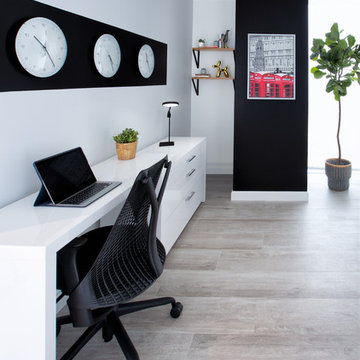
Feature In: Visit Miami Beach Magazine & Island Living
A nice young couple contacted us from Brazil to decorate their newly acquired apartment. We schedule a meeting through Skype and from the very first moment we had a very good feeling this was going to be a nice project and people to work with. We exchanged some ideas, comments, images and we explained to them how we were used to worked with clients overseas and how important was to keep communication opened.
They main concerned was to find a solution for a giant structure leaning column in the main room, as well as how to make the kitchen, dining and living room work together in one considerably small space with few dimensions.
Whether it was a holiday home or a place to rent occasionally, the requirements were simple, Scandinavian style, accent colors and low investment, and so we did it. Once the proposal was signed, we got down to work and in two months the apartment was ready to welcome them with nice scented candles, flowers and delicious Mojitos from their spectacular view at the 41th floor of one of Miami's most modern and tallest building.
Rolando Diaz Photography
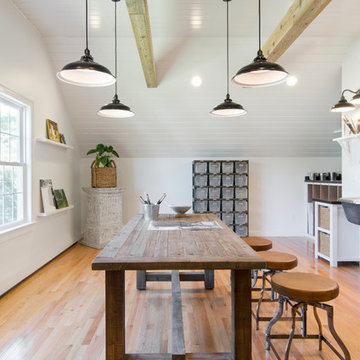
Photo Credit: Tamara Flanagan
Foto di un grande atelier country con pareti bianche, pavimento in legno massello medio, nessun camino e scrivania autoportante
Foto di un grande atelier country con pareti bianche, pavimento in legno massello medio, nessun camino e scrivania autoportante
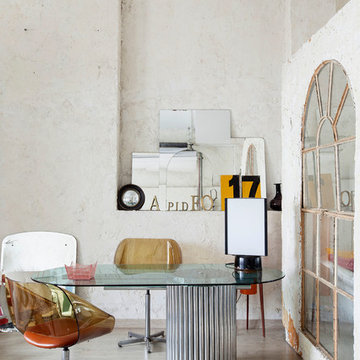
Foto di un atelier bohémian di medie dimensioni con pareti bianche, parquet chiaro, scrivania autoportante e nessun camino
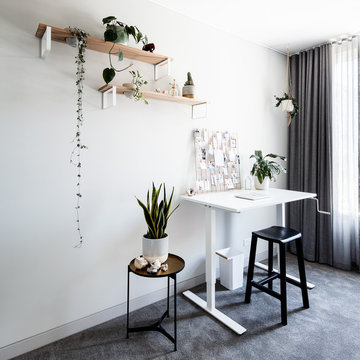
Idee per un atelier bohémian di medie dimensioni con pareti bianche, moquette, nessun camino, scrivania autoportante e pavimento grigio
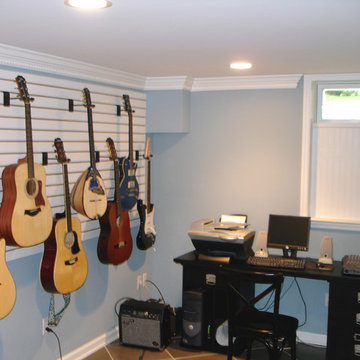
Idee per un atelier chic di medie dimensioni con pareti blu, pavimento con piastrelle in ceramica, nessun camino e scrivania autoportante
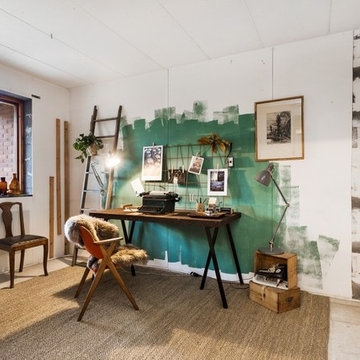
Esempio di un atelier industriale di medie dimensioni con nessun camino, scrivania autoportante, pavimento in cemento e pareti bianche

Our Seattle studio designed this stunning 5,000+ square foot Snohomish home to make it comfortable and fun for a wonderful family of six.
On the main level, our clients wanted a mudroom. So we removed an unused hall closet and converted the large full bathroom into a powder room. This allowed for a nice landing space off the garage entrance. We also decided to close off the formal dining room and convert it into a hidden butler's pantry. In the beautiful kitchen, we created a bright, airy, lively vibe with beautiful tones of blue, white, and wood. Elegant backsplash tiles, stunning lighting, and sleek countertops complete the lively atmosphere in this kitchen.
On the second level, we created stunning bedrooms for each member of the family. In the primary bedroom, we used neutral grasscloth wallpaper that adds texture, warmth, and a bit of sophistication to the space creating a relaxing retreat for the couple. We used rustic wood shiplap and deep navy tones to define the boys' rooms, while soft pinks, peaches, and purples were used to make a pretty, idyllic little girls' room.
In the basement, we added a large entertainment area with a show-stopping wet bar, a large plush sectional, and beautifully painted built-ins. We also managed to squeeze in an additional bedroom and a full bathroom to create the perfect retreat for overnight guests.
For the decor, we blended in some farmhouse elements to feel connected to the beautiful Snohomish landscape. We achieved this by using a muted earth-tone color palette, warm wood tones, and modern elements. The home is reminiscent of its spectacular views – tones of blue in the kitchen, primary bathroom, boys' rooms, and basement; eucalyptus green in the kids' flex space; and accents of browns and rust throughout.
---Project designed by interior design studio Kimberlee Marie Interiors. They serve the Seattle metro area including Seattle, Bellevue, Kirkland, Medina, Clyde Hill, and Hunts Point.
For more about Kimberlee Marie Interiors, see here: https://www.kimberleemarie.com/
To learn more about this project, see here:
https://www.kimberleemarie.com/modern-luxury-home-remodel-snohomish

Idee per un piccolo atelier contemporaneo con pareti bianche, pavimento in sughero, nessun camino, scrivania incassata, pavimento marrone, travi a vista e pareti in legno
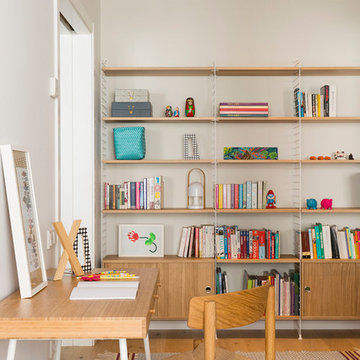
Proyecto realizado por Meritxell Ribé - The Room Studio
Construcción: The Room Work
Fotografías: Mauricio Fuertes
Idee per un grande atelier minimal con pavimento in legno massello medio, nessun camino, pavimento marrone, pareti bianche e scrivania autoportante
Idee per un grande atelier minimal con pavimento in legno massello medio, nessun camino, pavimento marrone, pareti bianche e scrivania autoportante
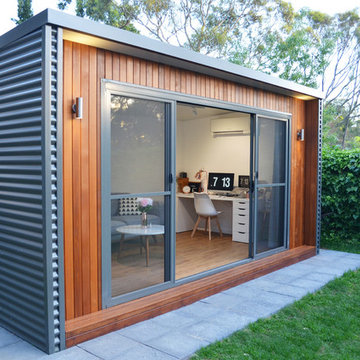
Quaint and neat as a pin backyard studio.
Kamaroo design.
Idee per un piccolo atelier design con pareti bianche, pavimento in laminato, nessun camino, scrivania autoportante e pavimento marrone
Idee per un piccolo atelier design con pareti bianche, pavimento in laminato, nessun camino, scrivania autoportante e pavimento marrone
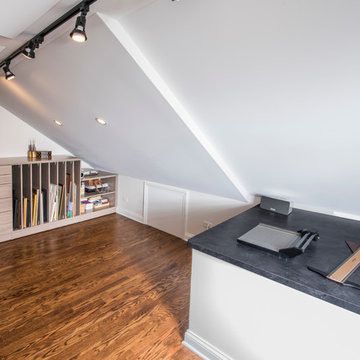
A custom work peninsula was configured around a section of roof that protruded into the previous attic storage space. A black countertop covers the top, making it the perfect place to stretch and prepare canvases, cut paper, or just check to make sure something is straight with the T-square.
Photo by Cathy Rabeler
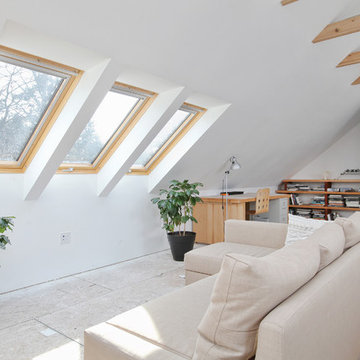
Skylights added in to bring in more natural light to the side of the studio
Esempio di un grande atelier contemporaneo con pareti bianche, pavimento in compensato, nessun camino e scrivania autoportante
Esempio di un grande atelier contemporaneo con pareti bianche, pavimento in compensato, nessun camino e scrivania autoportante
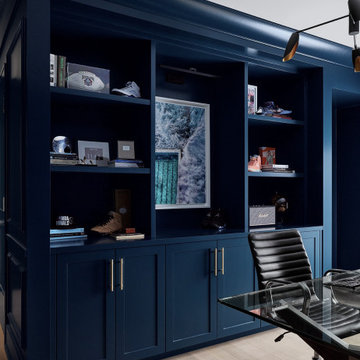
Devon Grace Interiors designed a modern and moody home office, and we opted to sweep a dramatic navy blue paint across the walls and custom built-ins.
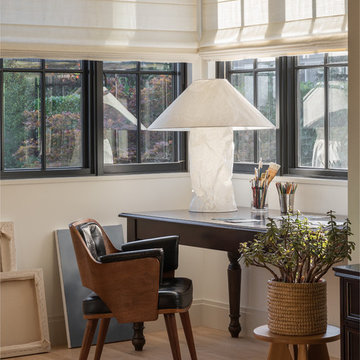
Idee per un piccolo atelier tradizionale con pareti bianche, parquet chiaro, nessun camino, scrivania autoportante e pavimento beige
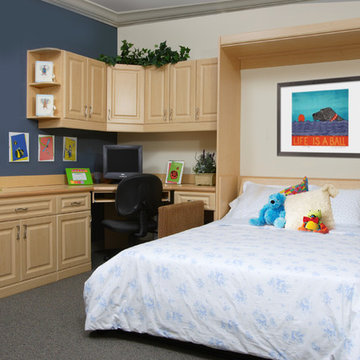
Immagine di un atelier di medie dimensioni con pareti blu, moquette, nessun camino e scrivania incassata
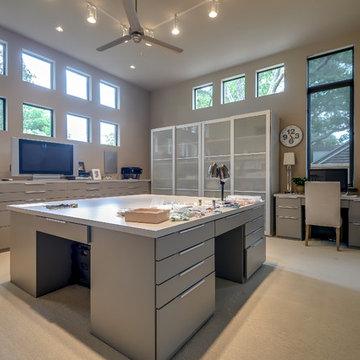
Esempio di un atelier moderno di medie dimensioni con pareti beige, moquette, nessun camino e scrivania incassata
Atelier con nessun camino
3
