Atelier con nessun camino
Filtra anche per:
Budget
Ordina per:Popolari oggi
141 - 160 di 2.133 foto
1 di 3
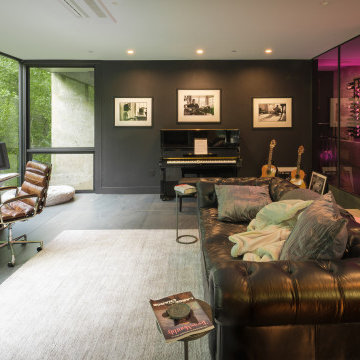
The writer's home office/studio and wine room.
See the Ink+Well project, a modern home addition on a steep, creek-front hillside.
https://www.hush.house/portfolio/ink-well
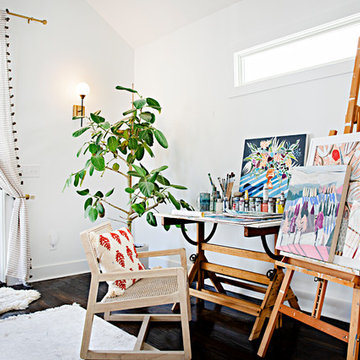
Photo: Caroline Sharpnack © 2019 Houzz
Foto di un atelier stile shabby con pareti bianche, parquet scuro, nessun camino e scrivania autoportante
Foto di un atelier stile shabby con pareti bianche, parquet scuro, nessun camino e scrivania autoportante
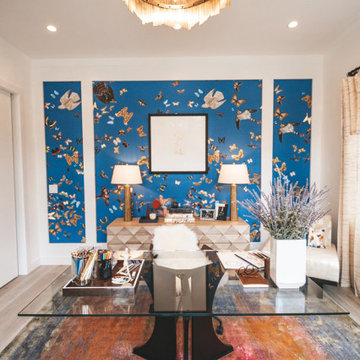
This office was created for the Designer Showhouse, and our vision was to represent female empowerment. We wanted the office to reflect the life of a vibrant and empowered woman. Someone that’s busy, on the go, well-traveled, and full of energy. The space also reflected other aspects of this woman’s role as the head of a family and the rock that provides calm, peace, and comfort to everyone around her.
We showcased these qualities with decor like the built-in library – busy, chaotic yet organized; the tone and color of the wallpaper; and the furniture we chose. The bench by the window is part of our SORELLA Furniture line, which is also the result of female leadership and empowerment. The result is a calm, harmonious, and peaceful design language.
---
Project designed by Miami interior designer Margarita Bravo. She serves Miami as well as surrounding areas such as Coconut Grove, Key Biscayne, Miami Beach, North Miami Beach, and Hallandale Beach.
For more about MARGARITA BRAVO, click here: https://www.margaritabravo.com/
To learn more about this project, click here:
https://www.margaritabravo.com/portfolio/denver-office-design-woman/
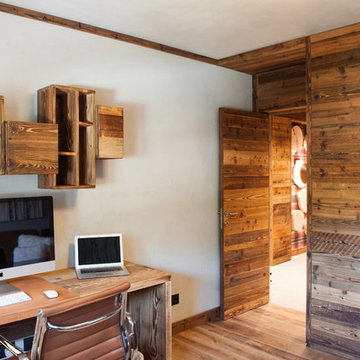
Interno dello studio in cui si possono trovare una scrivania in legno invecchiato autoportante, pareti rivestite in legno, un bellissimo divano in pelle intonato alla sedia, un grosso quadro raffigurante una foresta, ed una divertente composizione di moduli quadrati adibiti a mensole. Vista sulla porta in legno e sull'armadio realizzato su misura, sempre in legno invecchiato.
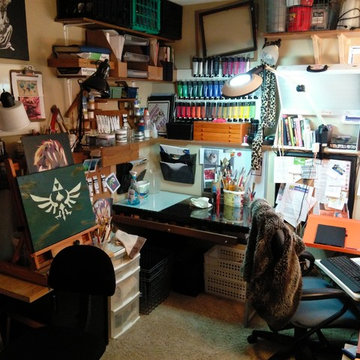
A mish mash of found objects used to organize my paints and canvasses, this also functions as a home office. Very few furniture items were purchased for more than $20. Garage sale finds and dumpster dives make for a cheap functional space to create.
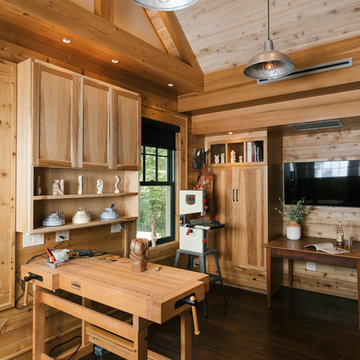
The dark hickory floor complements the lighter hickory cabinets.
Ispirazione per un piccolo atelier country con pareti marroni, parquet scuro, nessun camino, scrivania autoportante e pavimento marrone
Ispirazione per un piccolo atelier country con pareti marroni, parquet scuro, nessun camino, scrivania autoportante e pavimento marrone
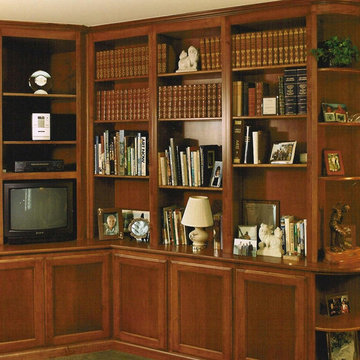
Esempio di un atelier chic di medie dimensioni con pareti marroni, moquette e nessun camino

高師本郷の家 書斎です。趣味の音楽を鑑賞するスペースでもあります。隣接するリビングとは室内窓でつながります。
Foto di un atelier contemporaneo di medie dimensioni con parquet scuro, nessun camino, scrivania incassata, pareti beige e pavimento marrone
Foto di un atelier contemporaneo di medie dimensioni con parquet scuro, nessun camino, scrivania incassata, pareti beige e pavimento marrone
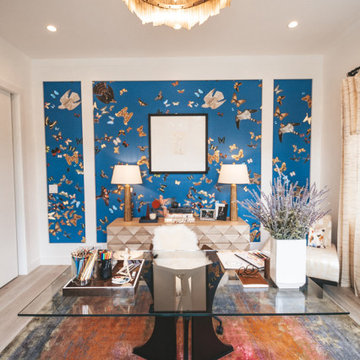
Our Denver studio designed the office area for the Designer Showhouse, and it’s all about female empowerment. Our design language expresses a powerful, well-traveled woman who is also the head of a family and creates subtle, calm strength and harmony. The decor used to achieve the idea is a medley of color, patterns, sleek furniture, and a built-in library that is busy, chaotic, and yet calm and organized.
---
Project designed by Denver, Colorado interior designer Margarita Bravo. She serves Denver as well as surrounding areas such as Cherry Hills Village, Englewood, Greenwood Village, and Bow Mar.
For more about MARGARITA BRAVO, click here: https://www.margaritabravo.com/
To learn more about this project, click here:
https://www.margaritabravo.com/portfolio/denver-office-design-woman/
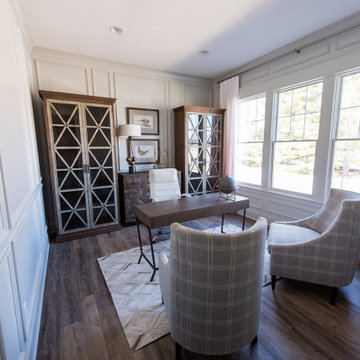
This elegant home is a modern medley of design with metal accents, pastel hues, bright upholstery, wood flooring, and sleek lighting.
Project completed by Wendy Langston's Everything Home interior design firm, which serves Carmel, Zionsville, Fishers, Westfield, Noblesville, and Indianapolis.
To learn more about this project, click here:
https://everythinghomedesigns.com/portfolio/mid-west-living-project/
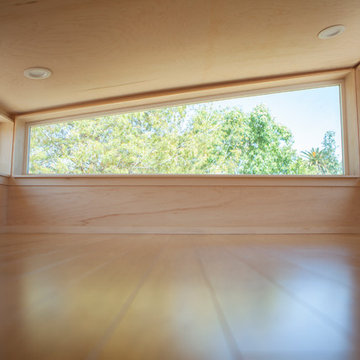
The loft is spacious and filled with natural light with three clerestory windows surrounding the room. The walls and ceilings are maple veneer with recessed LED lights.
Photo Credit: Elieen Ringwald
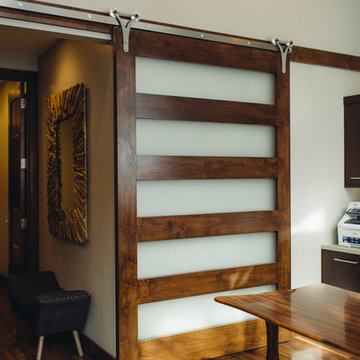
virginiarobertsphotography.com
Foto di un grande atelier classico con pareti beige, pavimento in legno massello medio, nessun camino e scrivania incassata
Foto di un grande atelier classico con pareti beige, pavimento in legno massello medio, nessun camino e scrivania incassata
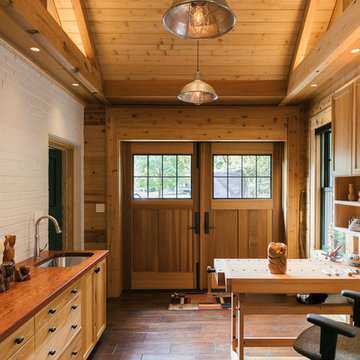
Gregg Willett
Esempio di un piccolo atelier country con pareti marroni, parquet scuro, nessun camino, scrivania autoportante e pavimento marrone
Esempio di un piccolo atelier country con pareti marroni, parquet scuro, nessun camino, scrivania autoportante e pavimento marrone
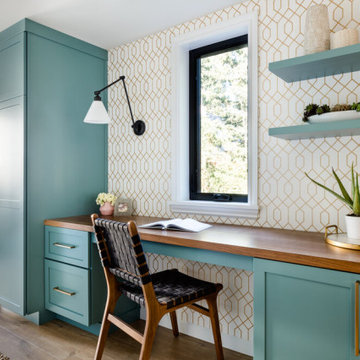
Set in the charming neighborhood of Wedgwood, this Cape Cod-style home needed a major update to satisfy our client's lifestyle needs. The living room, dining room, and kitchen were all separated, making it hard for our clients to carry out day-to-day life with small kids or adequately entertain. Our client also loved to cook for her family, so having a large open concept kitchen where she could cook, keep tabs on the kids, and entertain simultaneously was very important. To accommodate those needs, we bumped out the back and side of the house and eliminated all the walls in the home's communal areas. Adding on to the back of the house also created space in the basement where they could add a separate entrance and mudroom.
We wanted to make sure to blend the character of this home with the client's love for color, modern flare, and updated finishes. So we decided to keep the original fireplace and give it a fresh look with tile, add new hardwood in a lighter stain to match the existing and bring in pops of color through the kitchen cabinets and furnishings. New windows, siding, and a fresh coat of paint were added to give this home the curbside appeal it deserved.
In the second phase of this remodel, we transformed the basement bathroom and storage room into a primary suite. With the addition of baby number three, our clients wanted to create a retreat they could call their own. Bringing in soft, muted tones made their bedroom feel calm and collected, a relaxing place to land after a busy day. With our client’s love of patterned tile, we decided to go a little bolder in the bathroom with the flooring and vanity wall. Adding the marble in the shower and on the countertop helped balance the bold tile choices and keep both spaces feeling cohesive.
---
Project designed by interior design studio Kimberlee Marie Interiors. They serve the Seattle metro area including Seattle, Bellevue, Kirkland, Medina, Clyde Hill, and Hunts Point.
For more about Kimberlee Marie Interiors, see here: https://www.kimberleemarie.com/
To learn more about this project, see here
https://www.kimberleemarie.com/wedgwoodremodel
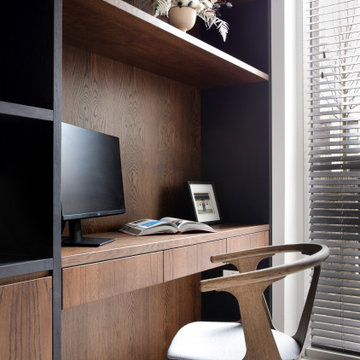
In order to bring this off plan apartment to life, we created and added some much needed bespoke joinery pieces throughout. Optimised for this families' needs, the joinery includes a specially designed floor to ceiling piece in the day room with its own desk, providing some much needed work-from-home space. The interior has received some carefully curated furniture and finely tuned fittings and fixtures to inject the character of this wonderful family and turn a white cube into their new home.
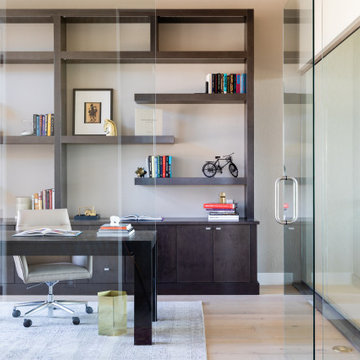
Our studio got to work with incredible clients to design this new-build home from the ground up in the gorgeous Castle Pines Village. We wanted to make certain that we showcased the breathtaking views, so we designed the entire space around the vistas. Our inspiration for this home was a mix of modern design and mountain style homes, and we made sure to add natural finishes and textures throughout. The fireplace in the great room is a perfect example of this, as we featured an Italian marble in different finishes and tied it together with an iron mantle. All the finishes, furniture, and material selections were hand-picked–like the 200-pound chandelier in the master bedroom and the hand-made wallpaper in the living room–to accentuate the natural setting of the home as well as to serve as focal design points themselves.
---
Project designed by Miami interior designer Margarita Bravo. She serves Miami as well as surrounding areas such as Coconut Grove, Key Biscayne, Miami Beach, North Miami Beach, and Hallandale Beach.
For more about MARGARITA BRAVO, click here: https://www.margaritabravo.com/
To learn more about this project, click here:
https://www.margaritabravo.com/portfolio/castle-pines-village-interior-design/
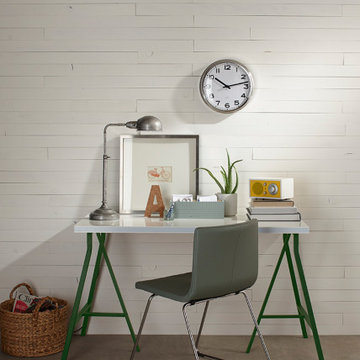
Immagine di un atelier scandinavo di medie dimensioni con pareti bianche, pavimento in laminato, nessun camino, scrivania autoportante e pavimento grigio
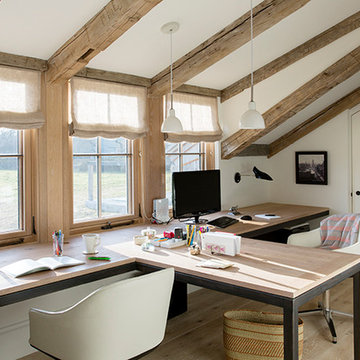
Photography by Eric Roth
Desk design by Hutker Architects
Foto di un atelier country di medie dimensioni con pareti bianche, parquet chiaro, nessun camino, scrivania incassata e pavimento beige
Foto di un atelier country di medie dimensioni con pareti bianche, parquet chiaro, nessun camino, scrivania incassata e pavimento beige
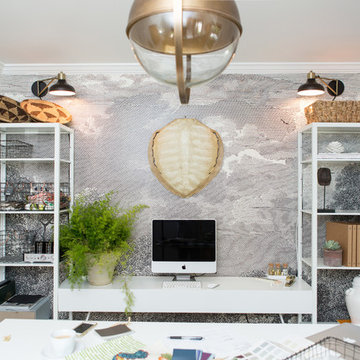
This designer's eclectic home office was created by layering a wall mural, open and airy shelving separated by a simple strut-style computer ledge, and decorative details included sconces and a large sea turtle carapace.
Photography by: Elise Hanna
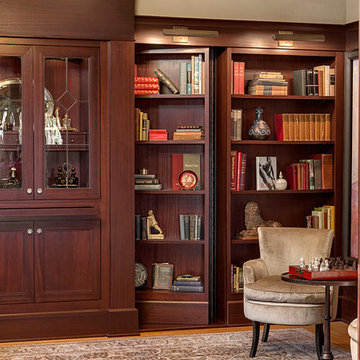
TC Peterson Photography
Foto di un grande atelier chic con pareti beige, parquet chiaro, nessun camino e scrivania autoportante
Foto di un grande atelier chic con pareti beige, parquet chiaro, nessun camino e scrivania autoportante
Atelier con nessun camino
8