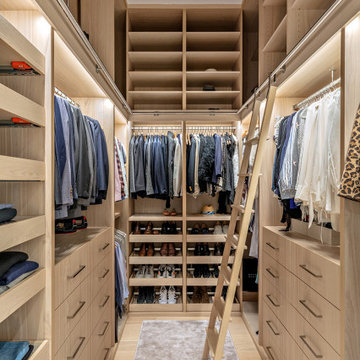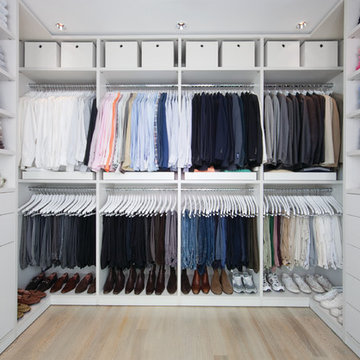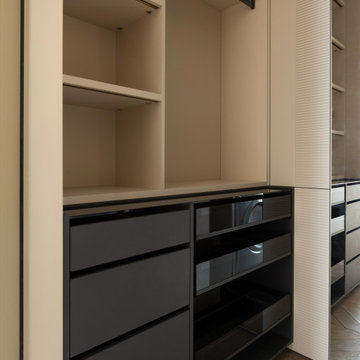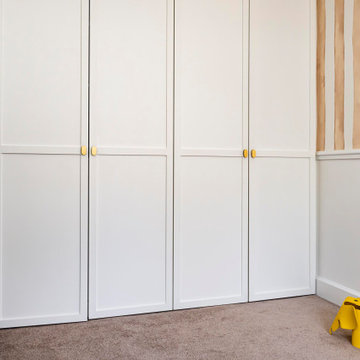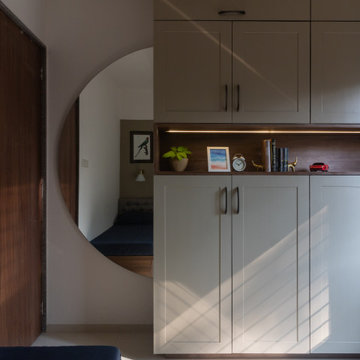Armadi e Cabine Armadio contemporanei
Filtra anche per:
Budget
Ordina per:Popolari oggi
1741 - 1760 di 47.985 foto
1 di 2
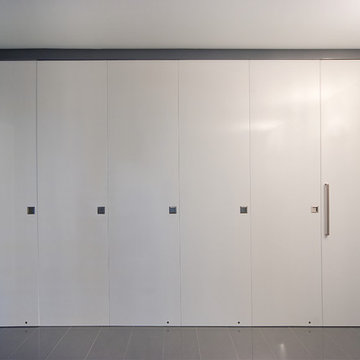
This kitchenette is hidden behind doors and serves the adjacent wine cellar when entertaining.
RossCo Advertising Photography
Esempio di armadi e cabine armadio contemporanei
Esempio di armadi e cabine armadio contemporanei
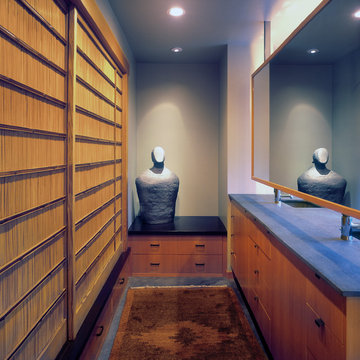
Designed in 1949 by Pietro Belluschi this Northwest style house sits adjacent to a stream in a 2-acre garden. The current owners asked us to design a new wing with a sitting room, master bedroom and bath and to renovate the kitchen. Details and materials from the original design were used throughout the addition. Special foundations were employed at the Master Bedroom to protect a mature Japanese maple. In the Master Bath a private garden court opens the shower and lavatory area to generous outside light.
In 2004 this project received a citation Award from the Portland AIA
Michael Mathers Photography

The owners of this home, completed in 2017, wanted a fitted closet with no exposed hanging or shelving but with a lot of drawers in place of a conventional dresser or armoire in the bedroom itself. The glass doors are both functional and beautiful allowing one to view the shoes and accessories easily and also serves as an eye-catching display wall. The center island, with a quartz countertop, provides a place for folding, packing, and organizing with drawers accessed from both sides. Not shown is a similar half of the closet for him and a luggage closet. The designer created splayed shafts for the large skylights to provide natural light without losing any wall space. The master closet also features one of the flush doors that were used throughout the home. These doors, made of European wood grain laminate with simple horizontal grooves cut in to create a paneled appearance, were mounted with hidden hinges, no casing, and European magnetic locks.
Trova il professionista locale adatto per il tuo progetto

Esempio di una cabina armadio minimal di medie dimensioni con nessun'anta, ante in legno bruno, moquette e pavimento arancione

Immagine di una piccola cabina armadio per uomo contemporanea con ante lisce, ante in legno bruno, pavimento in legno massello medio e pavimento marrone
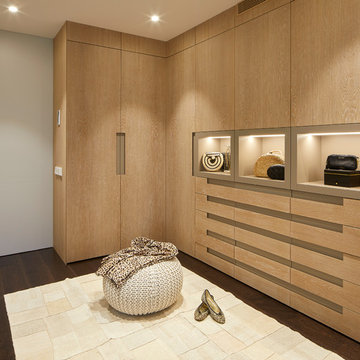
Armario vestidor de la habitación Suite con mucho espacio de almacenamiento
Esempio di una cabina armadio per donna contemporanea con ante lisce, ante in legno chiaro, parquet scuro e pavimento beige
Esempio di una cabina armadio per donna contemporanea con ante lisce, ante in legno chiaro, parquet scuro e pavimento beige
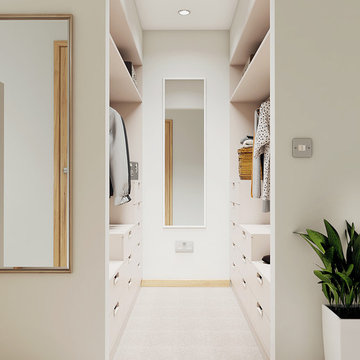
Walk-in his and hers with variety of storage. Part of Master bedroom transformation.
Immagine di un piccolo spazio per vestirsi unisex minimal con ante lisce, ante bianche e moquette
Immagine di un piccolo spazio per vestirsi unisex minimal con ante lisce, ante bianche e moquette
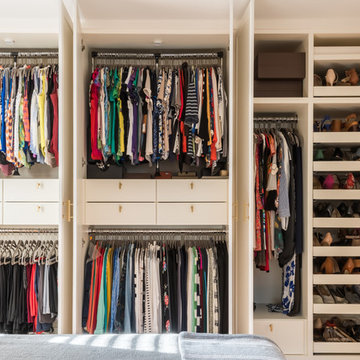
Immagine di un armadio o armadio a muro unisex contemporaneo di medie dimensioni con ante lisce e ante bianche
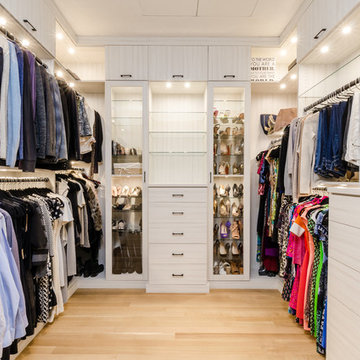
Chastity Cortijo Photography
Immagine di un'ampia cabina armadio unisex contemporanea con parquet chiaro e ante in legno chiaro
Immagine di un'ampia cabina armadio unisex contemporanea con parquet chiaro e ante in legno chiaro
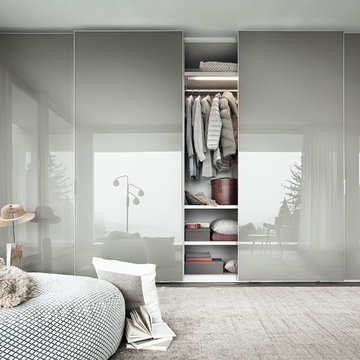
Fina by Lema integrates the handle with a thin shiny metal finish giving as much reflection from the coloured glass finish.
TECHNICAL SPECIFICATION
The Fina wardrobe range is available in modules of 70.7, 889, 981, 107.3, 143.9 & 180.3cm wide by 230.4,246.4,262.4cm high with a depth of 60.8cm.
MATERIALS & FINISHES
The Fina wardrobe is available in gloss lacquer, matt lacquer, wood, glass and melamine finish.
THE RANGE
The Fina wardrobe range is available in various widths and heights. The modules can be customized to fit your space.
PRICE UPON REQUEST
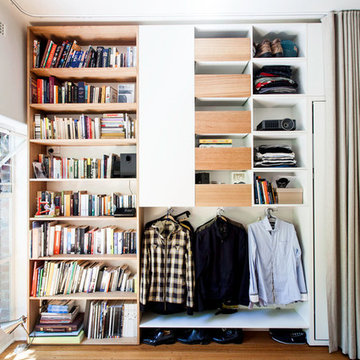
Tom Ross of Brilliant Creek (www.brilliantcreek.com)
Ispirazione per un piccolo armadio o armadio a muro per uomo design con ante in legno scuro e pavimento in legno massello medio
Ispirazione per un piccolo armadio o armadio a muro per uomo design con ante in legno scuro e pavimento in legno massello medio
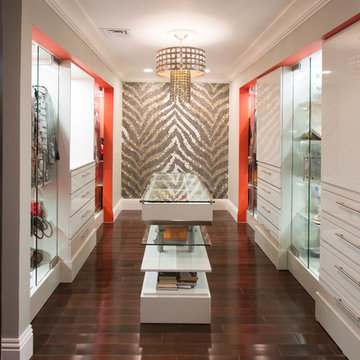
Ispirazione per una cabina armadio unisex design di medie dimensioni con ante lisce, ante bianche, parquet scuro e pavimento marrone
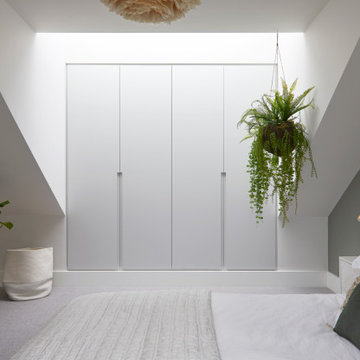
The pitch roof, lends itself to a feature colour in this otherwise grownup children’s bedroom. The joinery and wall colour is the same to create a seamless run between the walls.
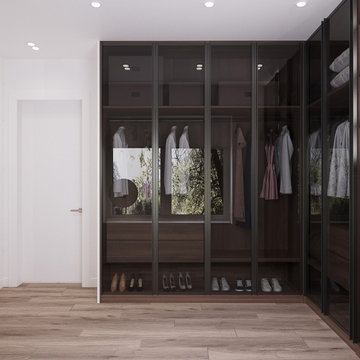
Гардеробная в комнате родителей с окном и туалетным столиком.
Foto di un grande armadio incassato per donna minimal con ante di vetro, ante nere, pavimento in legno massello medio e pavimento beige
Foto di un grande armadio incassato per donna minimal con ante di vetro, ante nere, pavimento in legno massello medio e pavimento beige
Armadi e Cabine Armadio contemporanei
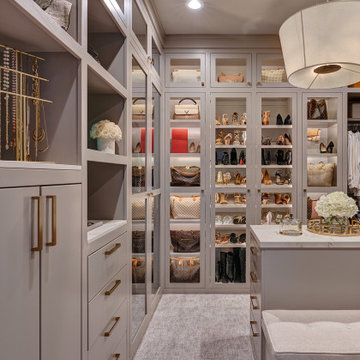
The master bathroom was designed for clients who have a true appreciation for clean lines, symmetry, and simple beauty. They desired a space that checked the box on each of these aesthetic details while maximizing function and storage within each area of this space. This was achieved by providing separate his and hers vanities, a designated makeup station, ample tall storage, and a feature wall to backdrop the bathtub. If standing in the center of this bathroom, one would find that both sides of this bathroom are a mirror image of one another. The makeup vanity is centered on the front wall and is captured by identical floor to ceiling linen storage cabinets with a combination of drawer and door storage. Tall narrow columns were set on the sides of these linen cabinets, which each have a hidden frameless flush inset touch latch door concealing medicine cabinet storage. These columns are finished in a dark textured laminate with vertical grain to emphasize the ceiling height and give a clean contrast to the light linen cabinet finish throughout the rest of the space. Back-to-back are the his and hers vanities that provide quite a bit more storage. Bringing in the element of aged brass cabinet hardware and decorative light fixtures added the perfect amount of soft glam to complete this elegant bathroom.
88
