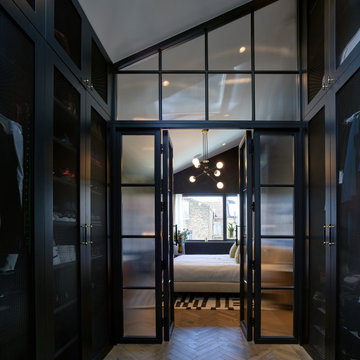Armadi e Cabine Armadio contemporanei con soffitto a volta
Filtra anche per:
Budget
Ordina per:Popolari oggi
1 - 20 di 79 foto
1 di 3
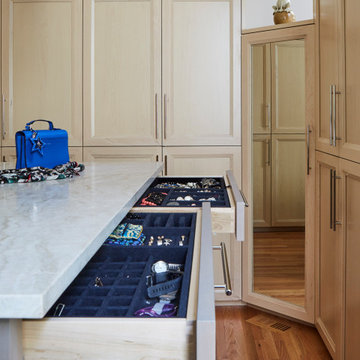
Idee per una grande cabina armadio unisex minimal con ante con riquadro incassato, ante in legno scuro, parquet chiaro, pavimento marrone e soffitto a volta
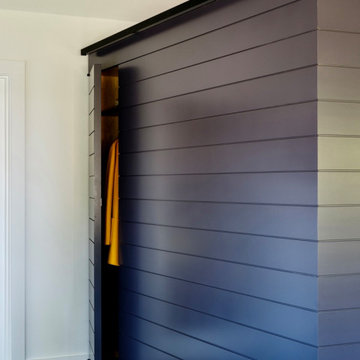
• this wall was added to create a divide between the kitchen and the terrace entry
Foto di un armadio o armadio a muro unisex minimal di medie dimensioni con ante lisce e soffitto a volta
Foto di un armadio o armadio a muro unisex minimal di medie dimensioni con ante lisce e soffitto a volta
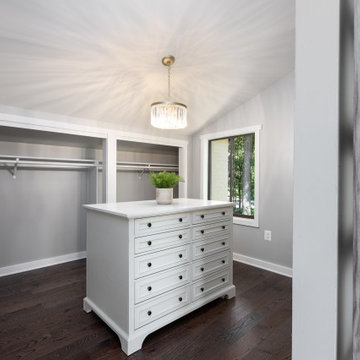
Who doesn't need a closet island and a beautiful chandelier?
Ispirazione per uno spazio per vestirsi unisex contemporaneo di medie dimensioni con ante con riquadro incassato, ante bianche, parquet scuro, pavimento marrone e soffitto a volta
Ispirazione per uno spazio per vestirsi unisex contemporaneo di medie dimensioni con ante con riquadro incassato, ante bianche, parquet scuro, pavimento marrone e soffitto a volta
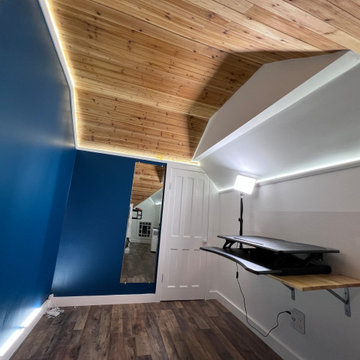
Conversion from a bare attic to walk-in closet/office
Foto di una grande cabina armadio unisex design con nessun'anta, ante bianche, pavimento in laminato, pavimento marrone e soffitto a volta
Foto di una grande cabina armadio unisex design con nessun'anta, ante bianche, pavimento in laminato, pavimento marrone e soffitto a volta

Primary suite remodel; aging in place with curbless shower entry, heated floors, double vanity, electric in the medicine cabinet for toothbrush and shaver. Electric in vanity drawer for hairdryer. Under cabinet lighting on a sensor. Attached primary closet.
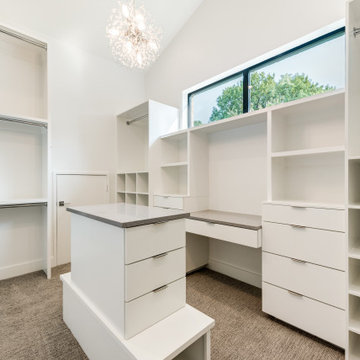
Immagine di una grande cabina armadio unisex design con ante lisce, ante bianche, moquette, pavimento grigio e soffitto a volta
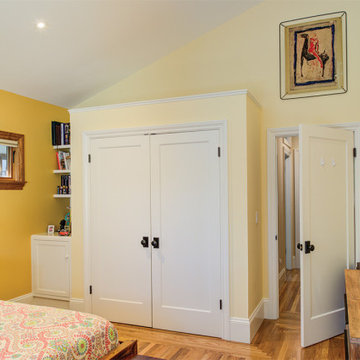
The family was struggling with seeing all of their clothes in their previous wardrobe. With this new fresh pop-out closet, they have a new tidiness in the room.
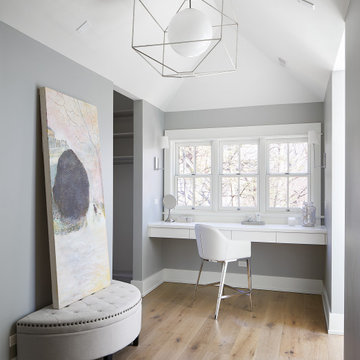
Foto di una cabina armadio per donna contemporanea di medie dimensioni con ante lisce, ante bianche, parquet chiaro, pavimento beige e soffitto a volta
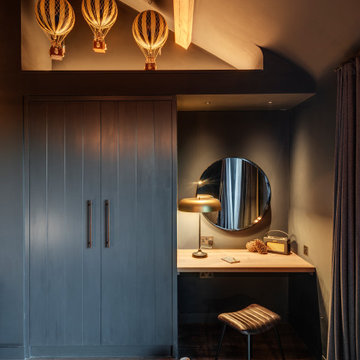
Foto di uno spazio per vestirsi contemporaneo con ante lisce, ante grigie, parquet scuro, pavimento marrone e soffitto a volta
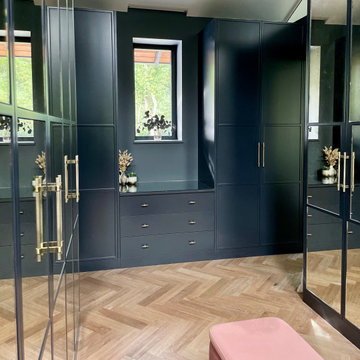
Bespoke cupboards, mirrored wardrobes and drawers fit the space seamlessly with the walls matching, all in Farrow and Ball Downpipe
Ispirazione per una cabina armadio unisex design di medie dimensioni con ante con riquadro incassato, ante grigie, pavimento in legno massello medio, pavimento marrone e soffitto a volta
Ispirazione per una cabina armadio unisex design di medie dimensioni con ante con riquadro incassato, ante grigie, pavimento in legno massello medio, pavimento marrone e soffitto a volta
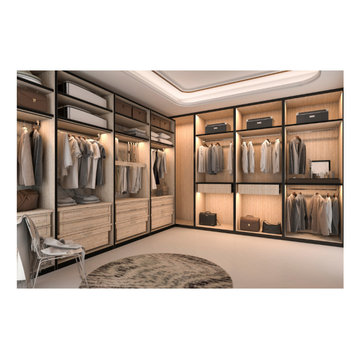
upper and lower clothing rods, extra shelving, custom drawers ambient lighting
Esempio di una grande cabina armadio unisex contemporanea con nessun'anta, ante in legno chiaro, pavimento con piastrelle in ceramica, pavimento beige e soffitto a volta
Esempio di una grande cabina armadio unisex contemporanea con nessun'anta, ante in legno chiaro, pavimento con piastrelle in ceramica, pavimento beige e soffitto a volta
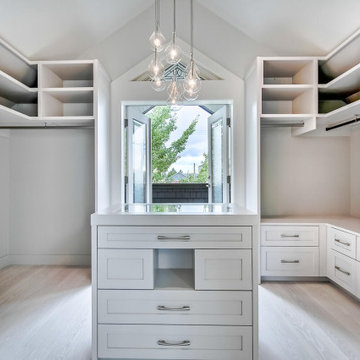
Ispirazione per una grande cabina armadio minimal con ante in stile shaker, ante grigie, parquet chiaro e soffitto a volta
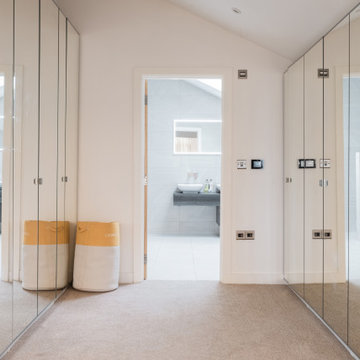
Esempio di un ampio armadio incassato unisex minimal con ante di vetro, moquette, pavimento beige e soffitto a volta

Rodwin Architecture & Skycastle Homes
Location: Boulder, Colorado, USA
Interior design, space planning and architectural details converge thoughtfully in this transformative project. A 15-year old, 9,000 sf. home with generic interior finishes and odd layout needed bold, modern, fun and highly functional transformation for a large bustling family. To redefine the soul of this home, texture and light were given primary consideration. Elegant contemporary finishes, a warm color palette and dramatic lighting defined modern style throughout. A cascading chandelier by Stone Lighting in the entry makes a strong entry statement. Walls were removed to allow the kitchen/great/dining room to become a vibrant social center. A minimalist design approach is the perfect backdrop for the diverse art collection. Yet, the home is still highly functional for the entire family. We added windows, fireplaces, water features, and extended the home out to an expansive patio and yard.
The cavernous beige basement became an entertaining mecca, with a glowing modern wine-room, full bar, media room, arcade, billiards room and professional gym.
Bathrooms were all designed with personality and craftsmanship, featuring unique tiles, floating wood vanities and striking lighting.
This project was a 50/50 collaboration between Rodwin Architecture and Kimball Modern
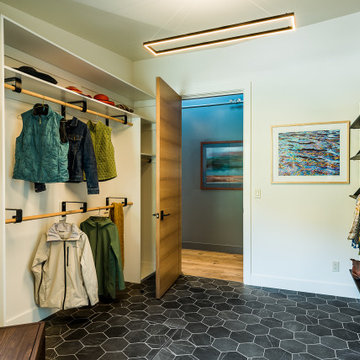
Custom Mudroom with coat hanging, shelving and metal baskets for gloves, etc...
Esempio di una cabina armadio minimal di medie dimensioni con pavimento in gres porcellanato, pavimento grigio e soffitto a volta
Esempio di una cabina armadio minimal di medie dimensioni con pavimento in gres porcellanato, pavimento grigio e soffitto a volta
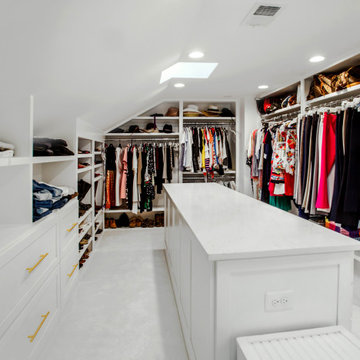
Spa suite? Nah...so much better!
Words cannot really describe the incredible transformation of this sleek "decked out" master bath and closet. Ripped down to the bare framing, upgrades include: insulation, windows, skylights, dual head shower, bidet toilet, his and her closets, heated floors, jetted tub (with a view) sensor lighting, drywall, framing, laundry chute, built-ins... and more.
The ultimate compliment came from the owners themselves:
"we stayed at a very nice hotel in Florida and had a "spa suite" for a few nights. It was decked out well...and Michelle and I both agreed that we missed our bathroom at home. Something we never thought we'd say!
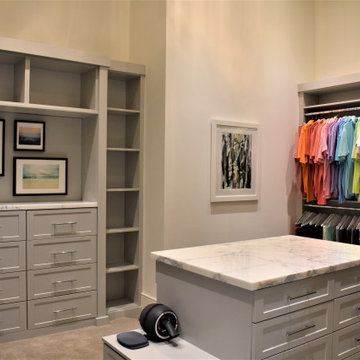
The owners suite features two over-size walk in closets with 14' ceilings incorporating drawers for watches and jewelry, shelving for shoes and boots, custom lighting, a white marble island with a bench, built in hampers, valet hooks and more.
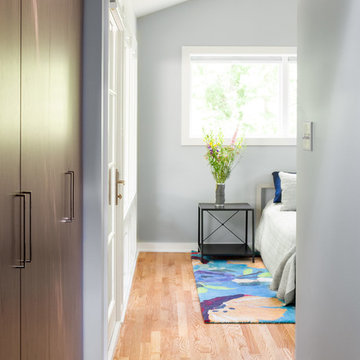
Split level modern walk-through closet
Ispirazione per un piccolo spazio per vestirsi unisex contemporaneo con ante lisce, ante in legno bruno, parquet chiaro, pavimento marrone e soffitto a volta
Ispirazione per un piccolo spazio per vestirsi unisex contemporaneo con ante lisce, ante in legno bruno, parquet chiaro, pavimento marrone e soffitto a volta
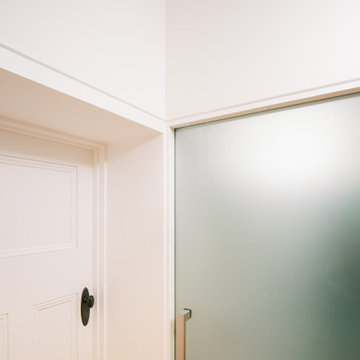
Opaque, frameless, glass cavity slider provides a dramatic separation between the walk in robe and ensuite, creating an element of wonder as to what lies beyond!
Armadi e Cabine Armadio contemporanei con soffitto a volta
1
