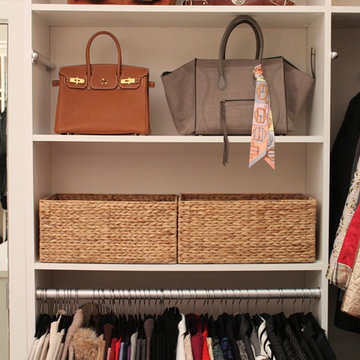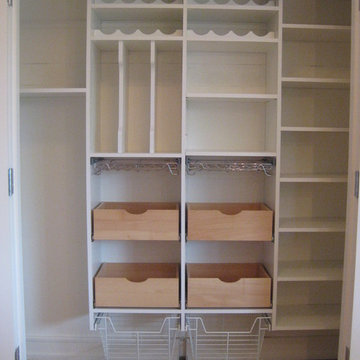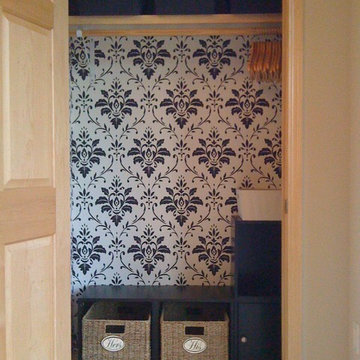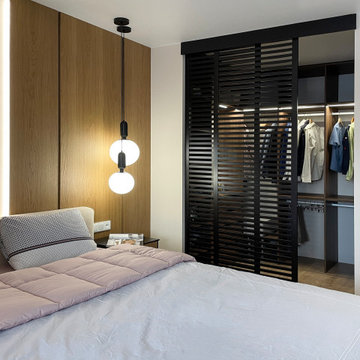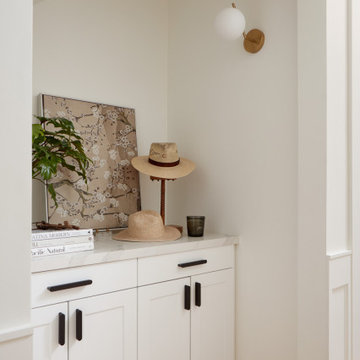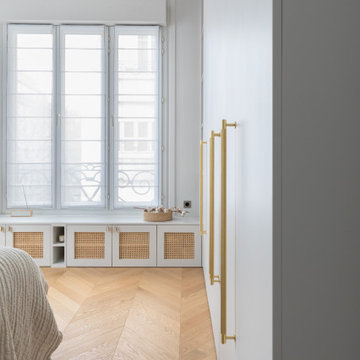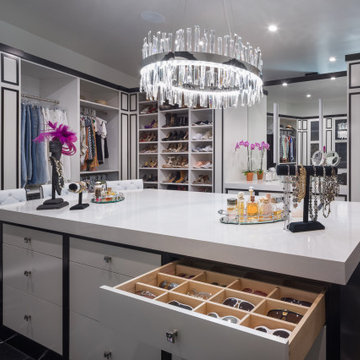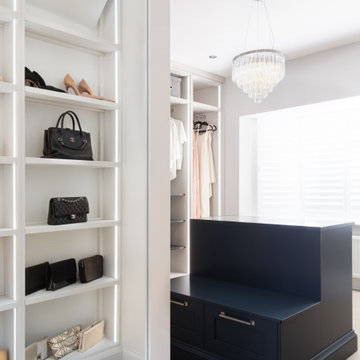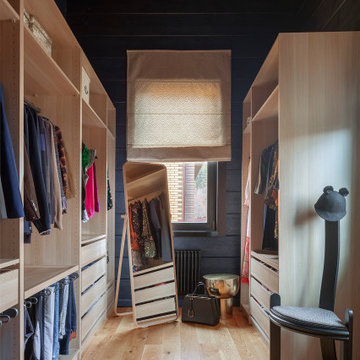Armadi e Cabine Armadio contemporanei
Filtra anche per:
Budget
Ordina per:Popolari oggi
1701 - 1720 di 47.985 foto
1 di 2
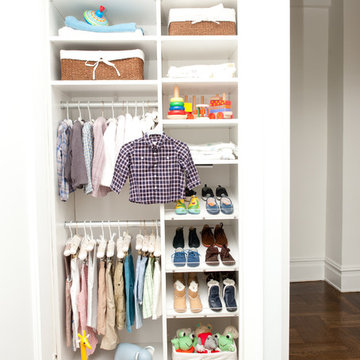
A baby’s custom closet organizer in classic white melamine is fully adjustable to grow with your child.
Ispirazione per un piccolo armadio o armadio a muro unisex contemporaneo con pavimento in legno massello medio e ante bianche
Ispirazione per un piccolo armadio o armadio a muro unisex contemporaneo con pavimento in legno massello medio e ante bianche
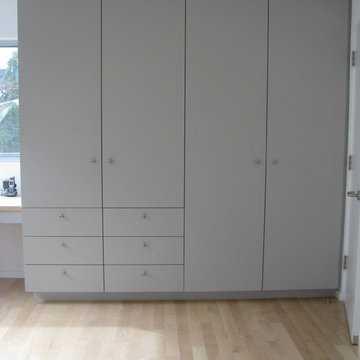
Laminate Cabinets
Immagine di un grande armadio o armadio a muro unisex contemporaneo con ante lisce, ante grigie e parquet chiaro
Immagine di un grande armadio o armadio a muro unisex contemporaneo con ante lisce, ante grigie e parquet chiaro
Trova il professionista locale adatto per il tuo progetto
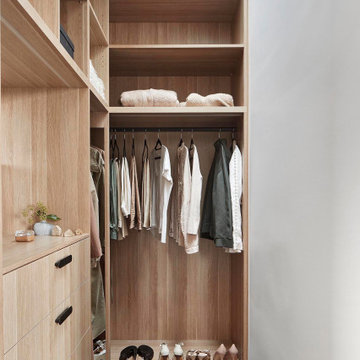
Esempio di una piccola cabina armadio unisex contemporanea con ante lisce, ante in legno scuro, moquette e pavimento verde
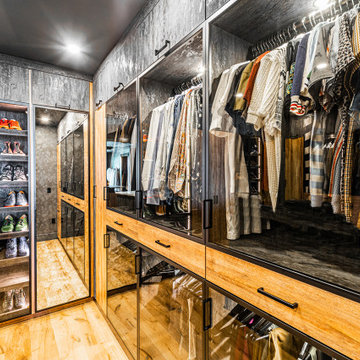
Two-tone his and her walk-in closet are designed to have all hanging, shoes, and folded items enclosed with doors. So that most everyday items are easy to see glass is used for the doors. Warm and cool tonewoods are used for contrast. Black hardware pops against the warm browns.
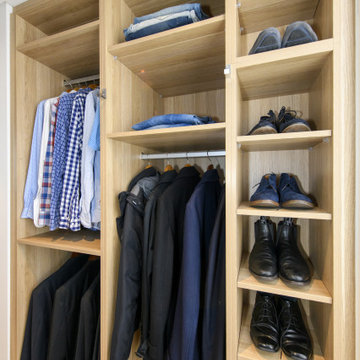
Idee per una grande cabina armadio unisex minimal con ante lisce, ante in legno chiaro e moquette
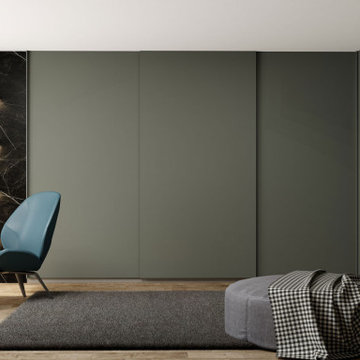
Made to measure top hung frame less L Shape sliding wardrobe in Grey Finish
Frameless sliding wardrobe
Soft close systems
Bespoke Italian sliding fitted wardrobe
Open shelf unit
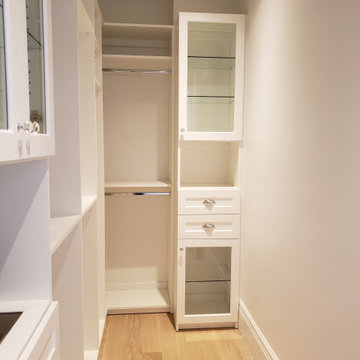
Fantastic new construct in Vancouver's Shaughnessey area. Two narrow Master Bedroom Walk In Closets.
The designs incorporated shaker style drawer fronts, a jewelry drawer, birch drawer boxes (with soft closing mechanisms) as well as a Laundry Hamper from our 'Elite' line of accessories. Glass doors with glass shelving to complete.
Check us out on www.stor-x.com or give us a call.
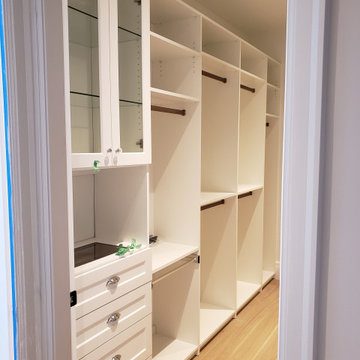
Fantastic new construct in Vancouver's Shaughnessey area. Two narrow Master Bedroom Walk In Closets.
The designs incorporated shaker style drawer fronts, a jewelry drawer, birch drawer boxes (with soft closing mechanisms) as well as a Laundry Hamper from our 'Elite' line of accessories. Glass doors with glass shelving to complete.
Check us out on www.stor-x.com or give us a call.
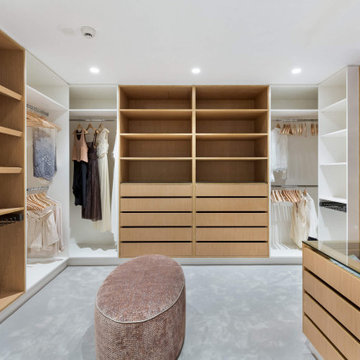
Expansive Oak and Polyurethane WIR with custom glass topped drawer unit.
Idee per un'ampia cabina armadio per donna minimal con nessun'anta, ante in legno chiaro, moquette e pavimento grigio
Idee per un'ampia cabina armadio per donna minimal con nessun'anta, ante in legno chiaro, moquette e pavimento grigio
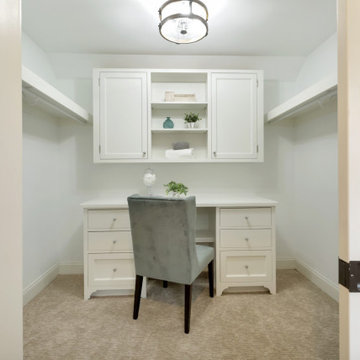
With family life and entertaining in mind, we built this 4,000 sq. ft., 4 bedroom, 3 full baths and 2 half baths house from the ground up! To fit in with the rest of the neighborhood, we constructed an English Tudor style home, but updated it with a modern, open floor plan on the first floor, bright bedrooms, and large windows throughout the home. What sets this home apart are the high-end architectural details that match the home’s Tudor exterior, such as the historically accurate windows encased in black frames. The stunning craftsman-style staircase is a post and rail system, with painted railings. The first floor was designed with entertaining in mind, as the kitchen, living, dining, and family rooms flow seamlessly. The home office is set apart to ensure a quiet space and has its own adjacent powder room. Another half bath and is located off the mudroom. Upstairs, the principle bedroom has a luxurious en-suite bathroom, with Carrera marble floors, furniture quality double vanity, and a large walk in shower. There are three other bedrooms, with a Jack-and-Jill bathroom and an additional hall bathroom.
Rudloff Custom Builders has won Best of Houzz for Customer Service in 2014, 2015 2016, 2017, 2019, and 2020. We also were voted Best of Design in 2016, 2017, 2018, 2019 and 2020, which only 2% of professionals receive. Rudloff Custom Builders has been featured on Houzz in their Kitchen of the Week, What to Know About Using Reclaimed Wood in the Kitchen as well as included in their Bathroom WorkBook article. We are a full service, certified remodeling company that covers all of the Philadelphia suburban area. This business, like most others, developed from a friendship of young entrepreneurs who wanted to make a difference in their clients’ lives, one household at a time. This relationship between partners is much more than a friendship. Edward and Stephen Rudloff are brothers who have renovated and built custom homes together paying close attention to detail. They are carpenters by trade and understand concept and execution. Rudloff Custom Builders will provide services for you with the highest level of professionalism, quality, detail, punctuality and craftsmanship, every step of the way along our journey together.
Specializing in residential construction allows us to connect with our clients early in the design phase to ensure that every detail is captured as you imagined. One stop shopping is essentially what you will receive with Rudloff Custom Builders from design of your project to the construction of your dreams, executed by on-site project managers and skilled craftsmen. Our concept: envision our client’s ideas and make them a reality. Our mission: CREATING LIFETIME RELATIONSHIPS BUILT ON TRUST AND INTEGRITY.
Armadi e Cabine Armadio contemporanei
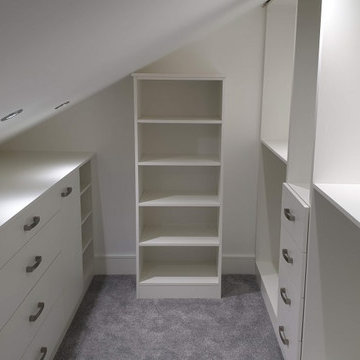
Custom made, walk-in wardrobe area. Made of white mat MFC board. The project contains a number of drawer units shelves and plenty of hanging space.
Ispirazione per una cabina armadio unisex minimal di medie dimensioni con ante lisce, ante bianche, moquette e pavimento grigio
Ispirazione per una cabina armadio unisex minimal di medie dimensioni con ante lisce, ante bianche, moquette e pavimento grigio
86
