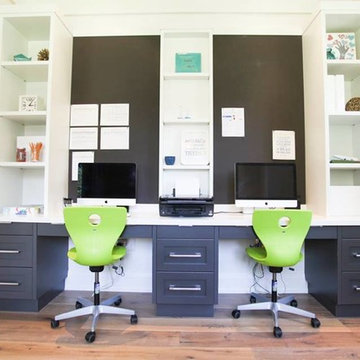Ampio Studio con scrivania incassata
Filtra anche per:
Budget
Ordina per:Popolari oggi
101 - 120 di 323 foto
1 di 3
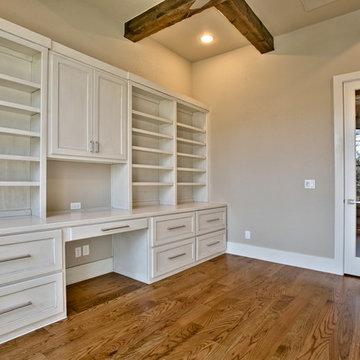
Blane Balouf
Esempio di un ampio ufficio minimal con pareti bianche, pavimento in legno massello medio, nessun camino e scrivania incassata
Esempio di un ampio ufficio minimal con pareti bianche, pavimento in legno massello medio, nessun camino e scrivania incassata
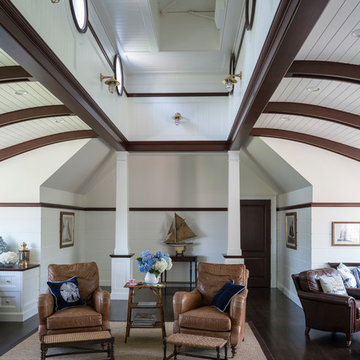
Cradled under a paneled porthole atrium, the concave braces of stained mahogany beams, and enveloped in shiplap wainscoting and v-groove ceilings, the attic office suite is a wood-and-leather haven of productivity, comfort, and nautical antiquities the owner has collected. An automated roof hatch accessed the widow’s walk above.
James Merrell Photography
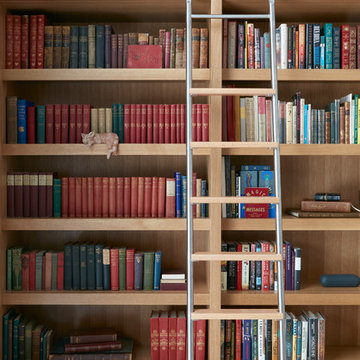
The client’s brief was to create a space reminiscent of their beloved downtown Chicago industrial loft, in a rural farm setting, while incorporating their unique collection of vintage and architectural salvage. The result is a custom designed space that blends life on the farm with an industrial sensibility.
The new house is located on approximately the same footprint as the original farm house on the property. Barely visible from the road due to the protection of conifer trees and a long driveway, the house sits on the edge of a field with views of the neighbouring 60 acre farm and creek that runs along the length of the property.
The main level open living space is conceived as a transparent social hub for viewing the landscape. Large sliding glass doors create strong visual connections with an adjacent barn on one end and a mature black walnut tree on the other.
The house is situated to optimize views, while at the same time protecting occupants from blazing summer sun and stiff winter winds. The wall to wall sliding doors on the south side of the main living space provide expansive views to the creek, and allow for breezes to flow throughout. The wrap around aluminum louvered sun shade tempers the sun.
The subdued exterior material palette is defined by horizontal wood siding, standing seam metal roofing and large format polished concrete blocks.
The interiors were driven by the owners’ desire to have a home that would properly feature their unique vintage collection, and yet have a modern open layout. Polished concrete floors and steel beams on the main level set the industrial tone and are paired with a stainless steel island counter top, backsplash and industrial range hood in the kitchen. An old drinking fountain is built-in to the mudroom millwork, carefully restored bi-parting doors frame the library entrance, and a vibrant antique stained glass panel is set into the foyer wall allowing diffused coloured light to spill into the hallway. Upstairs, refurbished claw foot tubs are situated to view the landscape.
The double height library with mezzanine serves as a prominent feature and quiet retreat for the residents. The white oak millwork exquisitely displays the homeowners’ vast collection of books and manuscripts. The material palette is complemented by steel counter tops, stainless steel ladder hardware and matte black metal mezzanine guards. The stairs carry the same language, with white oak open risers and stainless steel woven wire mesh panels set into a matte black steel frame.
The overall effect is a truly sublime blend of an industrial modern aesthetic punctuated by personal elements of the owners’ storied life.
Photography: James Brittain
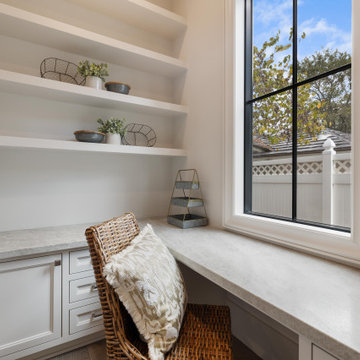
Foto di un ampio studio chic con pareti bianche, pavimento in legno massello medio, scrivania incassata e pavimento marrone
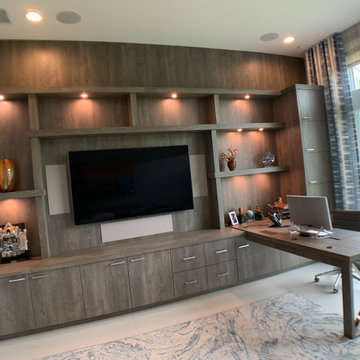
Warm transitional home office featuring file drawers, closed storage, multiple lighted display shelving and expansive desk/work area. Laminate surface areas feature wood grain textures in a durable and attractive finish. Polished chrome hardware and desk support compliments the traditional elements. Desktop features hidden wire channels and pop-up electrical/wi-fi outlets.
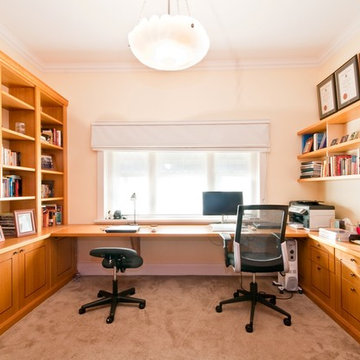
Home office / study unit which surrounds three walls. Victorian ash built in units with jarrah inlay. Long desk without legs running under window. Hidden cupboards under desk. Floating shelves on right hand wall.
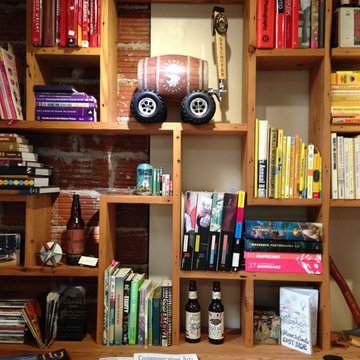
The pièce de résistance of the TBD Advertising Agency in downtown Bend, Oregon was made of 100-year old timbers found in the basement of the original building built on the same site as this business. This Reclaimed Wood Built in Bookcase was inspired by the video game Tetris and measures 9 feet high and 12 feet long. Ron Brown co-created this with Pauly Anderson (Captain Possible). .
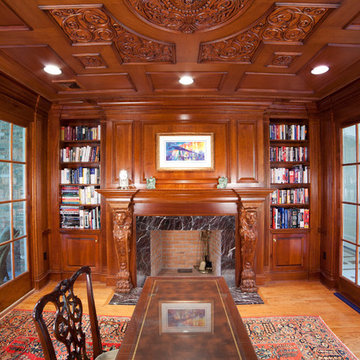
Esempio di un ampio atelier vittoriano con scrivania incassata, pavimento in laminato, camino classico, cornice del camino in pietra, pavimento giallo e pareti marroni
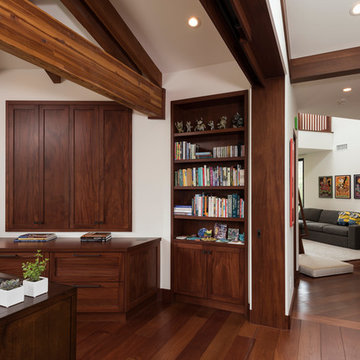
Idee per un ampio ufficio minimalista con pareti bianche, pavimento in legno massello medio, nessun camino, scrivania incassata e pavimento marrone
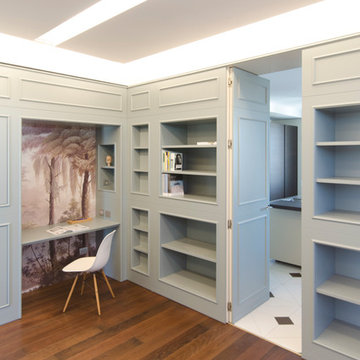
Alberto Canepa
Immagine di un ampio studio classico con libreria, pareti grigie, pavimento in legno massello medio, scrivania incassata e pavimento marrone
Immagine di un ampio studio classico con libreria, pareti grigie, pavimento in legno massello medio, scrivania incassata e pavimento marrone
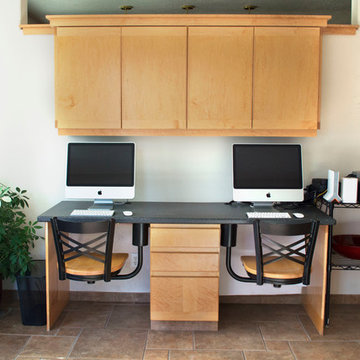
Immagine di un ampio ufficio minimalista con pareti bianche, pavimento con piastrelle in ceramica e scrivania incassata
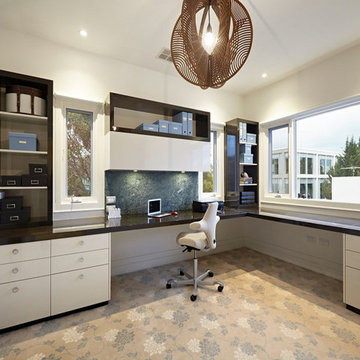
Immagine di un ampio ufficio minimal con pareti beige, moquette, scrivania incassata e pavimento multicolore
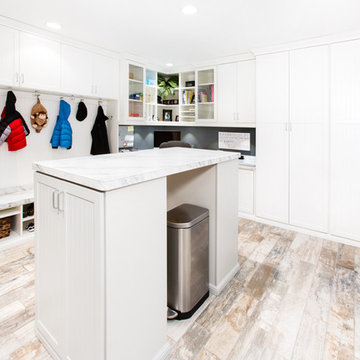
4 locker systems; each with 3 hooks for clothes & backpacks, shoe storage area (below) & upper cabinets for hidden storage. The laminate seat bench stretches across the entire locker system and ties into the office station. Bead board backing was used on wall of locker system. The island work station has multiple drawers on one end and a larger cabinet on the other, for bulky items. Refuse can is tucked away under top. Other side of island offers area for stools. Thomas Mayfield/Designer for Closet Organizing Systems
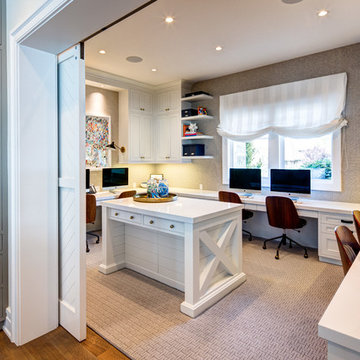
Alan Blakely
Ispirazione per un ampio ufficio chic con scrivania incassata, pareti grigie, pavimento in legno massello medio e pavimento marrone
Ispirazione per un ampio ufficio chic con scrivania incassata, pareti grigie, pavimento in legno massello medio e pavimento marrone
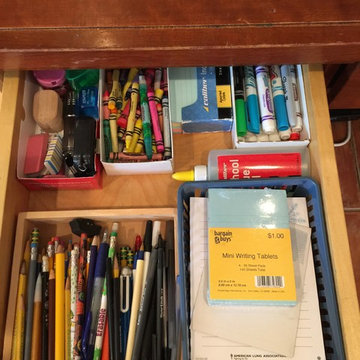
Gayle M. Gruenberg, CPO-CD
Ispirazione per un'ampia stanza da lavoro stile americano con pareti beige, pavimento in terracotta, nessun camino e scrivania incassata
Ispirazione per un'ampia stanza da lavoro stile americano con pareti beige, pavimento in terracotta, nessun camino e scrivania incassata
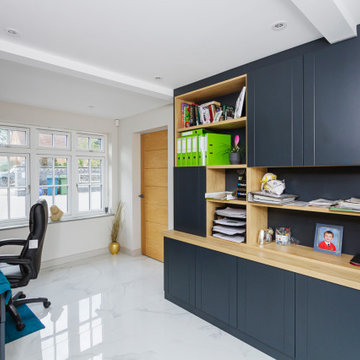
Project Completion
The property is an amazing transformation. We've taken a dark and formerly disjointed house and broken down the rooms barriers to create a light and spacious home for all the family.
Our client’s love spending time together and they now they have a home where all generations can comfortably come together under one roof.
The open plan kitchen / living space is large enough for everyone to gather whilst there are areas like the snug to get moments of peace and quiet away from the hub of the home.
We’ve substantially increased the size of the property using no more than the original footprint of the existing house. The volume gained has allowed them to create five large bedrooms, two with en-suites and a family bathroom on the first floor providing space for all the family to stay.
The home now combines bright open spaces with secluded, hidden areas, designed to make the most of the views out to their private rear garden and the landscape beyond.
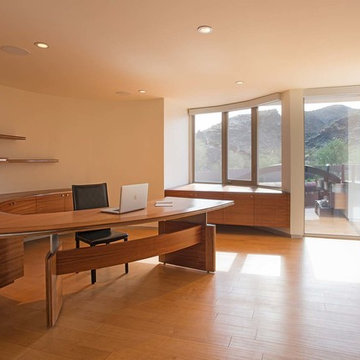
Photography: Design By Theory Media
Foto di un ampio ufficio minimal con pareti bianche, pavimento in legno massello medio, nessun camino e scrivania incassata
Foto di un ampio ufficio minimal con pareti bianche, pavimento in legno massello medio, nessun camino e scrivania incassata
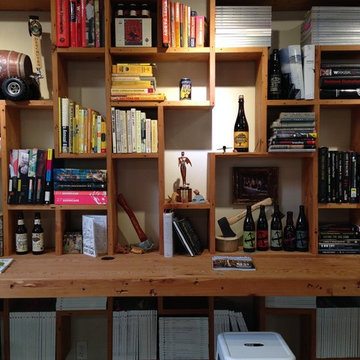
The pièce de résistance of the TBD Advertising Agency in downtown Bend, Oregon was made of 100-year old timbers found in the basement of the original building built on the same site as this business. This Reclaimed Wood Built in Bookcase was inspired by the video game Tetris and measures 9 feet high and 12 feet long. Ron Brown co-created this with Pauly Anderson (Captain Possible).
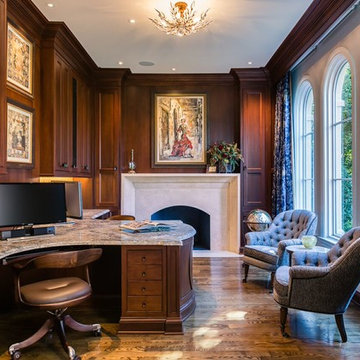
Catherine Nguyen Photography
Idee per un ampio ufficio design con pareti beige, pavimento in legno massello medio, camino classico, cornice del camino in pietra e scrivania incassata
Idee per un ampio ufficio design con pareti beige, pavimento in legno massello medio, camino classico, cornice del camino in pietra e scrivania incassata
Ampio Studio con scrivania incassata
6
