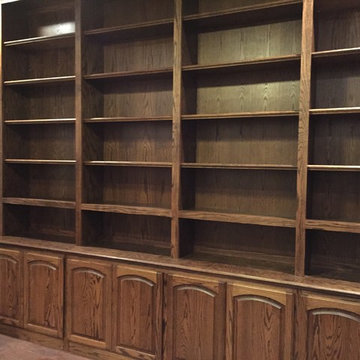Ampio Studio con scrivania incassata
Filtra anche per:
Budget
Ordina per:Popolari oggi
61 - 80 di 323 foto
1 di 3
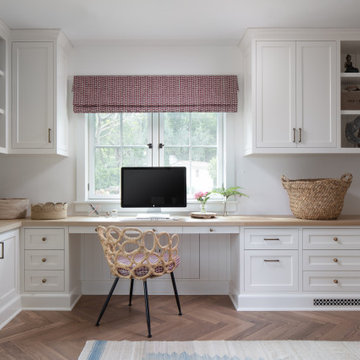
Immagine di un ampio ufficio country con pareti bianche, pavimento in legno massello medio, scrivania incassata, pavimento marrone e travi a vista
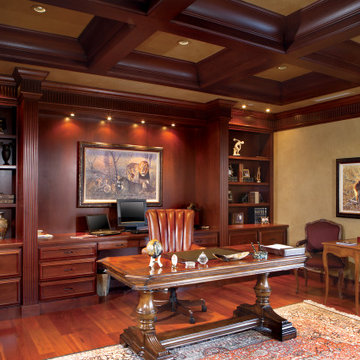
Study and Office
Foto di un ampio ufficio mediterraneo con pareti beige, pavimento in legno massello medio, scrivania incassata, pavimento marrone e soffitto a cassettoni
Foto di un ampio ufficio mediterraneo con pareti beige, pavimento in legno massello medio, scrivania incassata, pavimento marrone e soffitto a cassettoni

The client’s brief was to create a space reminiscent of their beloved downtown Chicago industrial loft, in a rural farm setting, while incorporating their unique collection of vintage and architectural salvage. The result is a custom designed space that blends life on the farm with an industrial sensibility.
The new house is located on approximately the same footprint as the original farm house on the property. Barely visible from the road due to the protection of conifer trees and a long driveway, the house sits on the edge of a field with views of the neighbouring 60 acre farm and creek that runs along the length of the property.
The main level open living space is conceived as a transparent social hub for viewing the landscape. Large sliding glass doors create strong visual connections with an adjacent barn on one end and a mature black walnut tree on the other.
The house is situated to optimize views, while at the same time protecting occupants from blazing summer sun and stiff winter winds. The wall to wall sliding doors on the south side of the main living space provide expansive views to the creek, and allow for breezes to flow throughout. The wrap around aluminum louvered sun shade tempers the sun.
The subdued exterior material palette is defined by horizontal wood siding, standing seam metal roofing and large format polished concrete blocks.
The interiors were driven by the owners’ desire to have a home that would properly feature their unique vintage collection, and yet have a modern open layout. Polished concrete floors and steel beams on the main level set the industrial tone and are paired with a stainless steel island counter top, backsplash and industrial range hood in the kitchen. An old drinking fountain is built-in to the mudroom millwork, carefully restored bi-parting doors frame the library entrance, and a vibrant antique stained glass panel is set into the foyer wall allowing diffused coloured light to spill into the hallway. Upstairs, refurbished claw foot tubs are situated to view the landscape.
The double height library with mezzanine serves as a prominent feature and quiet retreat for the residents. The white oak millwork exquisitely displays the homeowners’ vast collection of books and manuscripts. The material palette is complemented by steel counter tops, stainless steel ladder hardware and matte black metal mezzanine guards. The stairs carry the same language, with white oak open risers and stainless steel woven wire mesh panels set into a matte black steel frame.
The overall effect is a truly sublime blend of an industrial modern aesthetic punctuated by personal elements of the owners’ storied life.
Photography: James Brittain
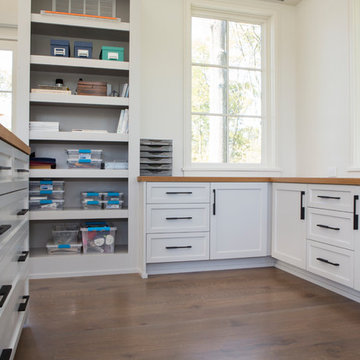
Foto di un ampio atelier minimalista con pareti bianche, pavimento in legno massello medio, nessun camino e scrivania incassata
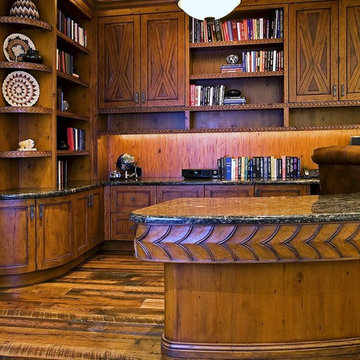
Esempio di un ampio ufficio american style con pareti bianche, parquet scuro, nessun camino, scrivania incassata e pavimento marrone
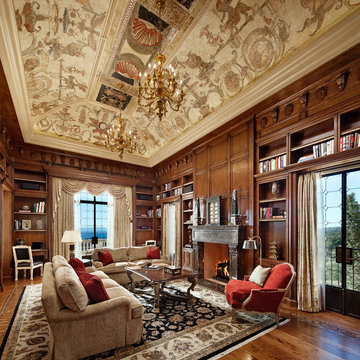
Library and fireplace.
Foto di un ampio studio mediterraneo con parquet scuro, camino classico e scrivania incassata
Foto di un ampio studio mediterraneo con parquet scuro, camino classico e scrivania incassata
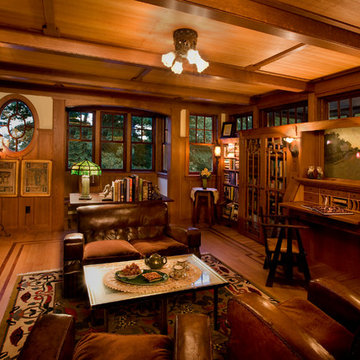
OL + expanded this North Shore waterfront bungalow to include a new library, two sleeping porches, a third floor billiard and game room, and added a conservatory. The design is influenced by the Arts and Crafts style of the existing house. A two-story gatehouse with similar architectural details, was designed to include a garage and second floor loft-style living quarters. The late landscape architect, Dale Wagner, developed the site to create picturesque views throughout the property as well as from every room.
Contractor: Fanning Builders- Jamie Fanning
Millwork & Carpentry: Slim Larson Design
Photographer: Peter Vanderwarker Photography
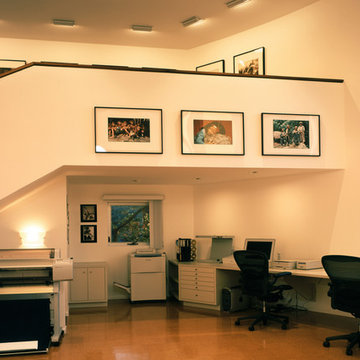
Esempio di un ampio ufficio moderno con pareti bianche, pavimento in cemento, nessun camino e scrivania incassata
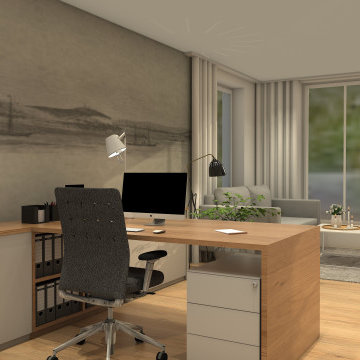
Im Arbeitszimmer sollten zwei voneinander getrennte Arbeitsbereiche Platz haben, sowie eine Übernachtungsmöglichkeit für Gäste eingeplant werden.
Idee per un ampio ufficio scandinavo con parquet chiaro e scrivania incassata
Idee per un ampio ufficio scandinavo con parquet chiaro e scrivania incassata
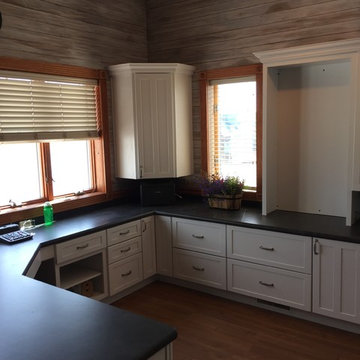
Ispirazione per un ampio ufficio stile marino con pareti multicolore, parquet scuro, nessun camino e scrivania incassata
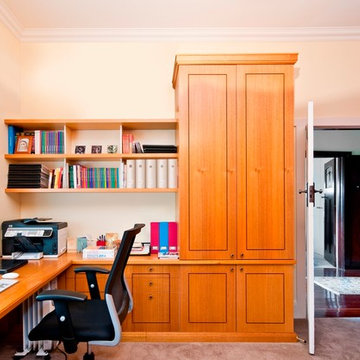
Home office / study unit which surrounds three walls. Victorian ash built in units with jarrah inlay. Long desk without legs running under window. Hidden cupboards under desk. Floating shelves on right hand wall.
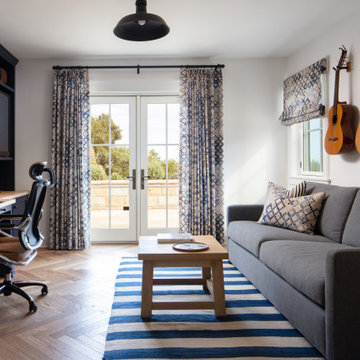
Idee per un ampio studio country con libreria, pareti bianche, pavimento in legno massello medio, scrivania incassata e pavimento marrone
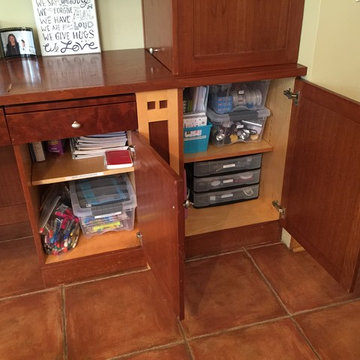
Gayle M. Gruenberg, CPO-CD
Idee per un'ampia stanza da lavoro american style con pareti beige, pavimento in terracotta, nessun camino, scrivania incassata e pavimento marrone
Idee per un'ampia stanza da lavoro american style con pareti beige, pavimento in terracotta, nessun camino, scrivania incassata e pavimento marrone
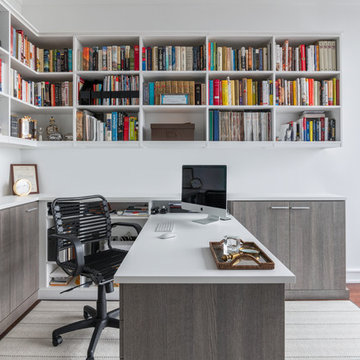
Stefan Radkte
Ispirazione per un ampio studio moderno con scrivania incassata e pareti bianche
Ispirazione per un ampio studio moderno con scrivania incassata e pareti bianche
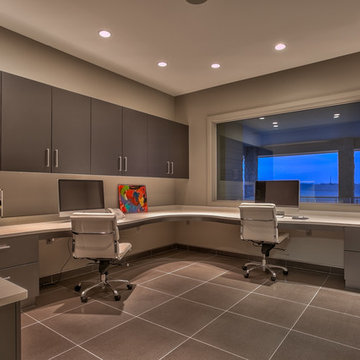
Home Built by Arjay Builders Inc.
Photo by Amoura Productions
Cabinetry Provided by Eurowood Cabinets, Inc
Idee per un ampio studio minimal con pareti grigie, nessun camino e scrivania incassata
Idee per un ampio studio minimal con pareti grigie, nessun camino e scrivania incassata

This luxury home was designed to specific specs for our client. Every detail was meticulously planned and designed with aesthetics and functionality in mind. Features barrel vault ceiling, custom waterfront facing windows and doors and built-ins.
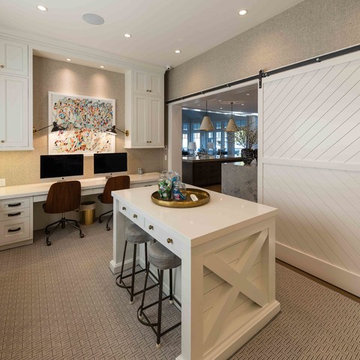
Alan Blakely
Immagine di un ampio ufficio american style con scrivania incassata
Immagine di un ampio ufficio american style con scrivania incassata
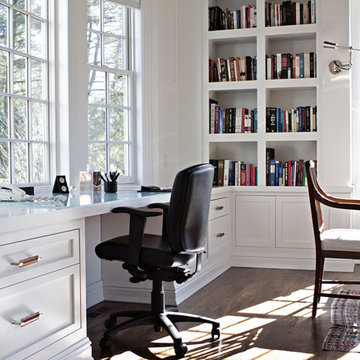
Chrissy Vensel Photography
Ispirazione per un ampio studio country con libreria, pareti bianche, parquet scuro, nessun camino, scrivania incassata e pavimento marrone
Ispirazione per un ampio studio country con libreria, pareti bianche, parquet scuro, nessun camino, scrivania incassata e pavimento marrone
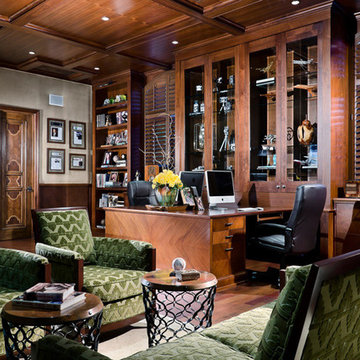
Wood paneled ceiling, custom built glass front cases with glass shelves. Partners desk with matching computer screens, seating area with book cases.
Foto di un ampio ufficio mediterraneo con pareti beige, pavimento in legno massello medio e scrivania incassata
Foto di un ampio ufficio mediterraneo con pareti beige, pavimento in legno massello medio e scrivania incassata
Ampio Studio con scrivania incassata
4
