Ampio Studio con scrivania incassata
Filtra anche per:
Budget
Ordina per:Popolari oggi
21 - 40 di 323 foto
1 di 3
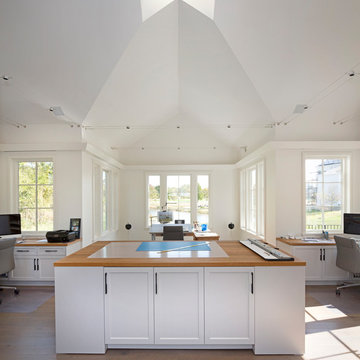
Idee per un ampio atelier moderno con pavimento in legno massello medio, nessun camino e scrivania incassata
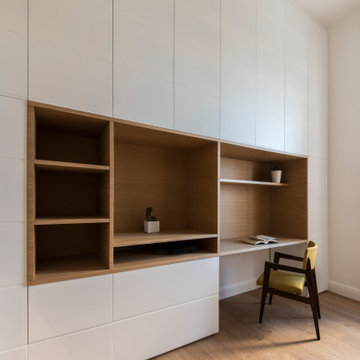
Foto di un ampio atelier design con pareti bianche, pavimento in legno verniciato, scrivania incassata e pareti in legno
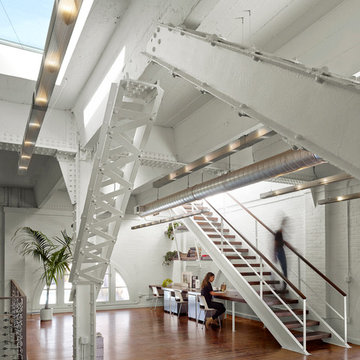
Cesar Rubio
Ispirazione per un ampio studio industriale con pareti bianche, pavimento in legno massello medio e scrivania incassata
Ispirazione per un ampio studio industriale con pareti bianche, pavimento in legno massello medio e scrivania incassata

This kitchen is stocked full of personal details for this lovely retired couple living the dream in their beautiful country home. Terri loves to garden and can her harvested fruits and veggies and has filled her double door pantry full of her beloved canned creations. The couple has a large family to feed and when family comes to visit - the open concept kitchen, loads of storage and countertop space as well as giant kitchen island has transformed this space into the family gathering spot - lots of room for plenty of cooks in this kitchen! Tucked into the corner is a thoughtful kitchen office space. Possibly our favorite detail is the green custom painted island with inset bar sink, making this not only a great functional space but as requested by the homeowner, the island is an exact paint match to their dining room table that leads into the grand kitchen and ties everything together so beautifully.

Builder: J. Peterson Homes
Interior Designer: Francesca Owens
Photographers: Ashley Avila Photography, Bill Hebert, & FulView
Capped by a picturesque double chimney and distinguished by its distinctive roof lines and patterned brick, stone and siding, Rookwood draws inspiration from Tudor and Shingle styles, two of the world’s most enduring architectural forms. Popular from about 1890 through 1940, Tudor is characterized by steeply pitched roofs, massive chimneys, tall narrow casement windows and decorative half-timbering. Shingle’s hallmarks include shingled walls, an asymmetrical façade, intersecting cross gables and extensive porches. A masterpiece of wood and stone, there is nothing ordinary about Rookwood, which combines the best of both worlds.
Once inside the foyer, the 3,500-square foot main level opens with a 27-foot central living room with natural fireplace. Nearby is a large kitchen featuring an extended island, hearth room and butler’s pantry with an adjacent formal dining space near the front of the house. Also featured is a sun room and spacious study, both perfect for relaxing, as well as two nearby garages that add up to almost 1,500 square foot of space. A large master suite with bath and walk-in closet which dominates the 2,700-square foot second level which also includes three additional family bedrooms, a convenient laundry and a flexible 580-square-foot bonus space. Downstairs, the lower level boasts approximately 1,000 more square feet of finished space, including a recreation room, guest suite and additional storage.
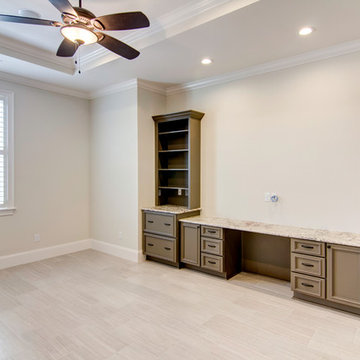
Esempio di un ampio ufficio classico con pareti beige, pavimento in gres porcellanato, nessun camino, scrivania incassata e pavimento beige

Immagine di un ampio ufficio design con pareti blu, pavimento in mattoni, scrivania incassata e carta da parati
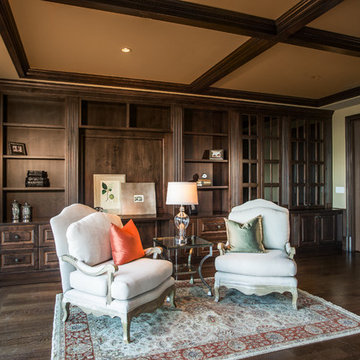
A breathtaking city, bay and mountain view over take the senses as one enters the regal estate of this Woodside California home. At apx 17,000 square feet the exterior of the home boasts beautiful hand selected stone quarry material, custom blended slate roofing with pre aged copper rain gutters and downspouts. Every inch of the exterior one finds intricate timeless details. As one enters the main foyer a grand marble staircase welcomes them, while an ornate metal with gold-leaf laced railing outlines the staircase. A high performance chef’s kitchen waits at one wing while separate living quarters are down the other. A private elevator in the heart of the home serves as a second means of arriving from floor to floor. The properties vanishing edge pool serves its viewer with breathtaking views while a pool house with separate guest quarters are just feet away. This regal estate boasts a new level of luxurious living built by Markay Johnson Construction.
Builder: Markay Johnson Construction
visit: www.mjconstruction.com
Photographer: Scot Zimmerman
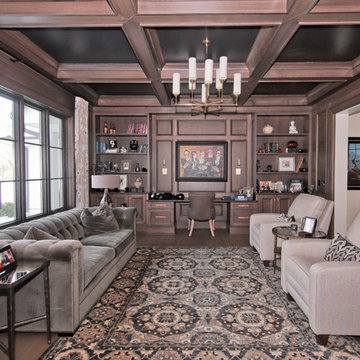
Esempio di un ampio ufficio tradizionale con parquet scuro, scrivania incassata e pavimento marrone
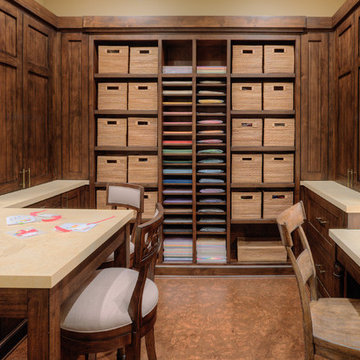
Douglas Knight Construction and Springgate Photography
Foto di un'ampia stanza da lavoro tradizionale con pareti marroni, pavimento con piastrelle in ceramica e scrivania incassata
Foto di un'ampia stanza da lavoro tradizionale con pareti marroni, pavimento con piastrelle in ceramica e scrivania incassata
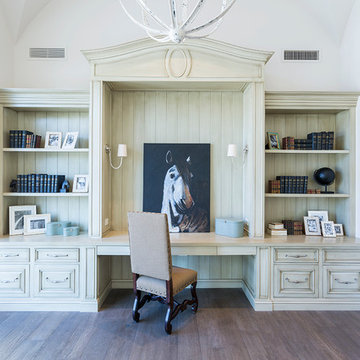
Foto di un ampio ufficio tradizionale con pareti bianche, parquet scuro, scrivania incassata e pavimento marrone
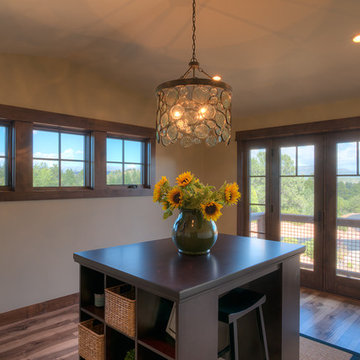
This luxurious cabin boasts both rustic and elegant design styles.
Esempio di un'ampia stanza da lavoro rustica con pareti beige, pavimento in legno massello medio, camino classico, cornice del camino in pietra e scrivania incassata
Esempio di un'ampia stanza da lavoro rustica con pareti beige, pavimento in legno massello medio, camino classico, cornice del camino in pietra e scrivania incassata
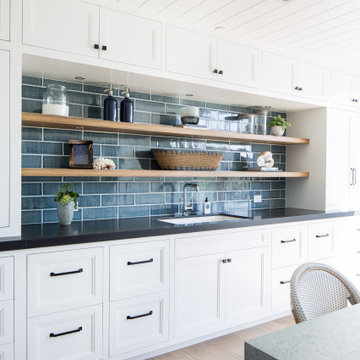
Art Room
Idee per un'ampia stanza da lavoro costiera con pareti bianche, parquet chiaro, scrivania incassata e pavimento beige
Idee per un'ampia stanza da lavoro costiera con pareti bianche, parquet chiaro, scrivania incassata e pavimento beige
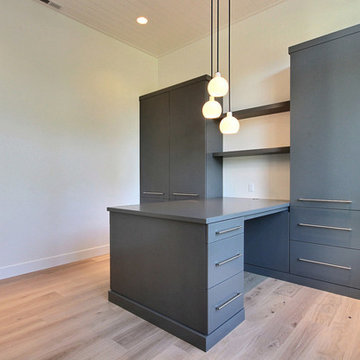
Foto di un ampio ufficio minimalista con pareti bianche, parquet chiaro, nessun camino, scrivania incassata e pavimento marrone
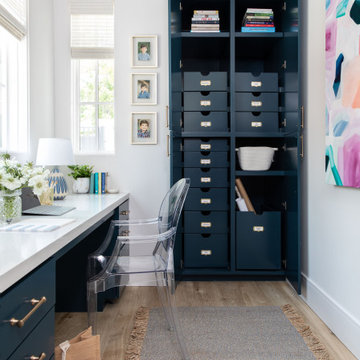
Esempio di un ampio ufficio chic con pareti bianche, parquet chiaro e scrivania incassata
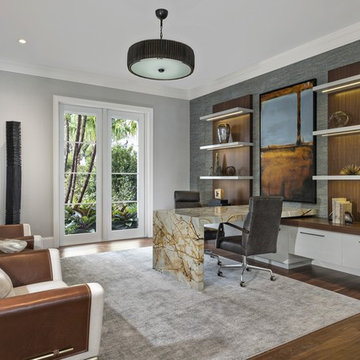
This contemporary home is a combination of modern and contemporary styles. With high back tufted chairs and comfy white living furniture, this home creates a warm and inviting feel. The marble desk and the white cabinet kitchen gives the home an edge of sleek and clean.
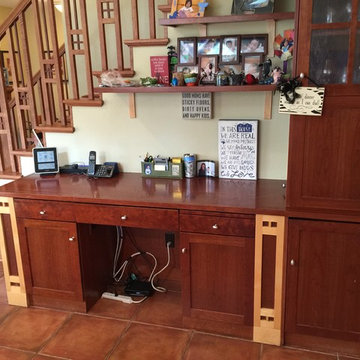
Gayle M. Gruenberg, CPO-CD
Ispirazione per un ampio ufficio stile americano con pareti beige, pavimento in terracotta, nessun camino, scrivania incassata e pavimento marrone
Ispirazione per un ampio ufficio stile americano con pareti beige, pavimento in terracotta, nessun camino, scrivania incassata e pavimento marrone
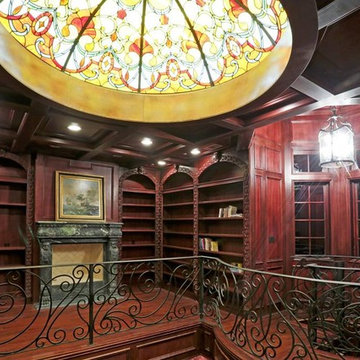
HAR listing 9676247
Stately old-world European-inspired custom estate on 1.10 park-like acres just completed in Hunters Creek. Private & gated 125 foot driveway leads to architectural masterpiece. Master suites on 1st and 2nd floor, game room, home theater, full quarters, 1,000+ bottle climate controlled wine room, elevator, generator ready, pool, spa, hot tub, large covered porches & arbor, outdoor kitchen w/ pizza oven, stone circular driveway, custom carved stone fireplace mantels, planters and fountain.
Call 281-252-6100 for more information about this home.
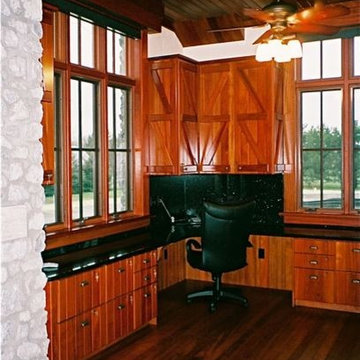
Custom cabinetry in Home Office. Santos Mahogany solid wood flooring and coordinating tongue and groove ceiling. Custom Desk Cabinetry including knee space is Tongue & Groove Pine.
Photo: Jamie Snavley
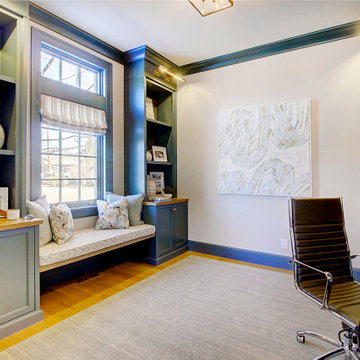
Foto di un ampio ufficio tradizionale con pareti grigie, parquet chiaro, camino classico, cornice del camino piastrellata, scrivania incassata e pavimento marrone
Ampio Studio con scrivania incassata
2