Studio
Filtra anche per:
Budget
Ordina per:Popolari oggi
41 - 60 di 323 foto
1 di 3
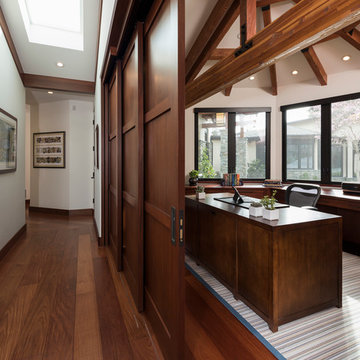
Immagine di un ampio ufficio moderno con pareti bianche, pavimento in legno massello medio, nessun camino, scrivania incassata e pavimento marrone
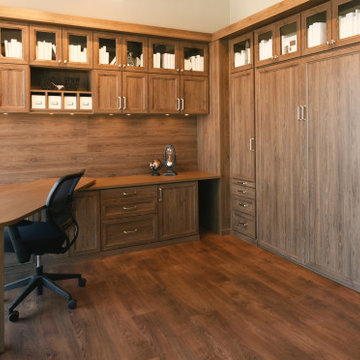
Idee per un ampio studio classico con libreria, pareti beige, scrivania incassata, pavimento marrone e parquet scuro
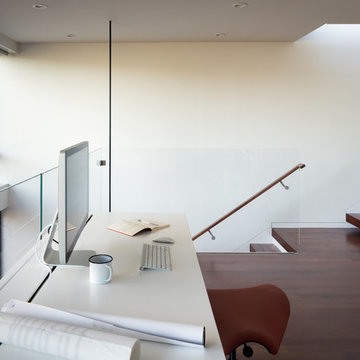
Home office with custom worktop - entire space created by connecting previously inaccessible in-law space behind the garage. This mezzanine level is suspended with a thin steel rod.
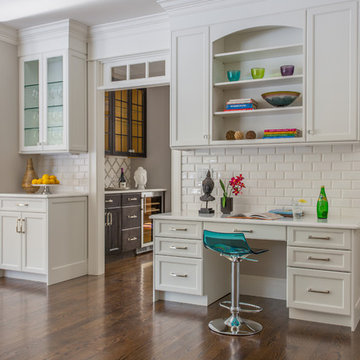
Eric Roth Photography
Idee per un ampio studio tradizionale con pareti grigie, parquet scuro e scrivania incassata
Idee per un ampio studio tradizionale con pareti grigie, parquet scuro e scrivania incassata
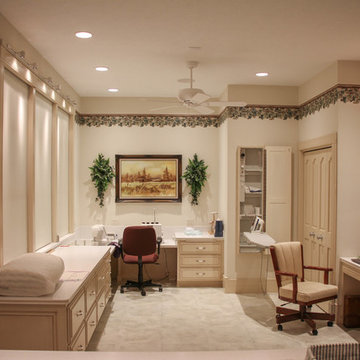
Designed and Constructed by John Mast Construction, Photos by Wesley Mast
Idee per un'ampia stanza da lavoro stile rurale con pareti bianche, pavimento in linoleum, scrivania incassata, pavimento grigio e nessun camino
Idee per un'ampia stanza da lavoro stile rurale con pareti bianche, pavimento in linoleum, scrivania incassata, pavimento grigio e nessun camino
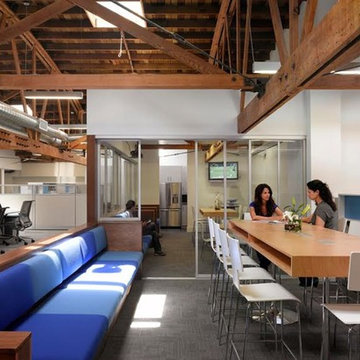
Esempio di un ampio atelier minimalista con pareti bianche, moquette e scrivania incassata
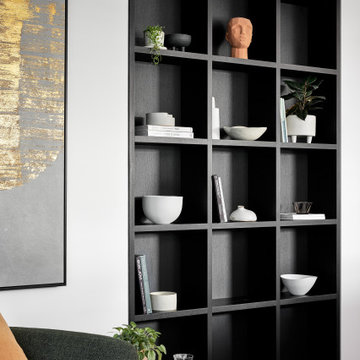
Cosy reading corner
Ispirazione per un ampio studio minimal con libreria, pareti bianche, moquette e scrivania incassata
Ispirazione per un ampio studio minimal con libreria, pareti bianche, moquette e scrivania incassata
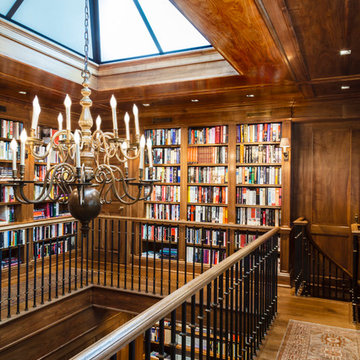
Esempio di un ampio studio classico con libreria, pareti marroni, pavimento in legno massello medio, nessun camino e scrivania incassata
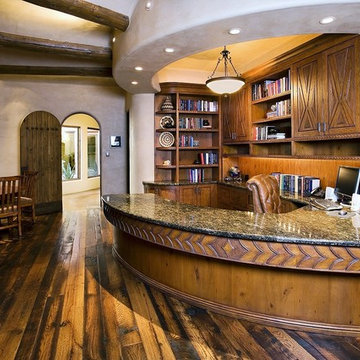
Immagine di un ampio ufficio american style con pareti bianche, parquet scuro, scrivania incassata, nessun camino e pavimento marrone
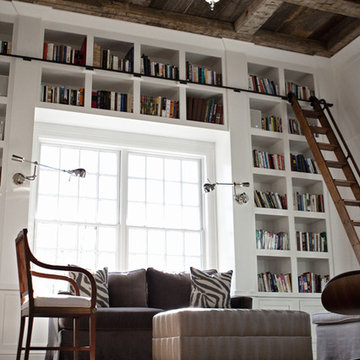
Chrissy Vensel Photography
Esempio di un ampio studio country con libreria, pareti bianche, parquet scuro, nessun camino, scrivania incassata e pavimento marrone
Esempio di un ampio studio country con libreria, pareti bianche, parquet scuro, nessun camino, scrivania incassata e pavimento marrone
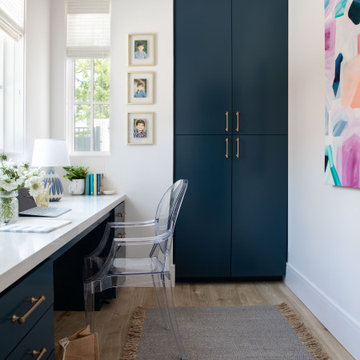
Immagine di un ampio ufficio classico con pareti bianche, parquet chiaro e scrivania incassata
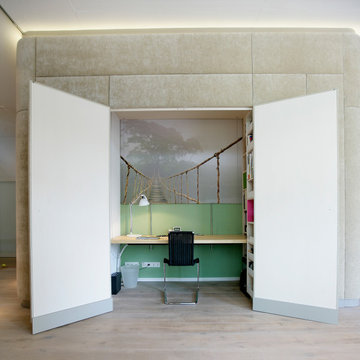
Ispirazione per un ampio ufficio contemporaneo con parquet chiaro, scrivania incassata e pavimento beige
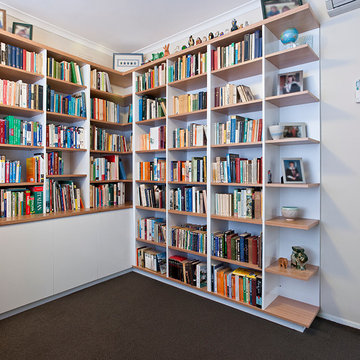
Home Office to four walls. Comprising of work station under window, storage and six file drawers built into existing wardrobe. Floor to ceiling book shelves with floating shelves next to door way.
Room Size: 3320 x 2870mm
Materials: Victorian Ash veneer. Painted single pack lacquer in Dulux lexicon 1/4 strength satin finish.
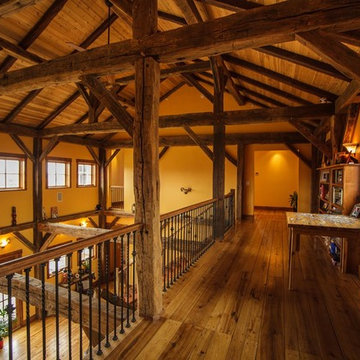
Residence near Boulder, CO. Designed about a 200 year old timber frame structure, dismantled and relocated from an old Pennsylvania barn. Most materials within the home are reclaimed or recycled. Second story hallway with custom reclaimed wood truss and hardwood flooring.
Photo Credits: Dale Smith/James Moro
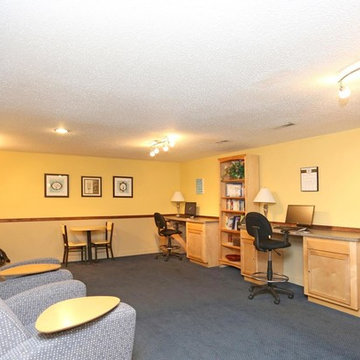
Ispirazione per un ampio studio chic con moquette, scrivania incassata e pareti gialle

Builder: J. Peterson Homes
Interior Designer: Francesca Owens
Photographers: Ashley Avila Photography, Bill Hebert, & FulView
Capped by a picturesque double chimney and distinguished by its distinctive roof lines and patterned brick, stone and siding, Rookwood draws inspiration from Tudor and Shingle styles, two of the world’s most enduring architectural forms. Popular from about 1890 through 1940, Tudor is characterized by steeply pitched roofs, massive chimneys, tall narrow casement windows and decorative half-timbering. Shingle’s hallmarks include shingled walls, an asymmetrical façade, intersecting cross gables and extensive porches. A masterpiece of wood and stone, there is nothing ordinary about Rookwood, which combines the best of both worlds.
Once inside the foyer, the 3,500-square foot main level opens with a 27-foot central living room with natural fireplace. Nearby is a large kitchen featuring an extended island, hearth room and butler’s pantry with an adjacent formal dining space near the front of the house. Also featured is a sun room and spacious study, both perfect for relaxing, as well as two nearby garages that add up to almost 1,500 square foot of space. A large master suite with bath and walk-in closet which dominates the 2,700-square foot second level which also includes three additional family bedrooms, a convenient laundry and a flexible 580-square-foot bonus space. Downstairs, the lower level boasts approximately 1,000 more square feet of finished space, including a recreation room, guest suite and additional storage.
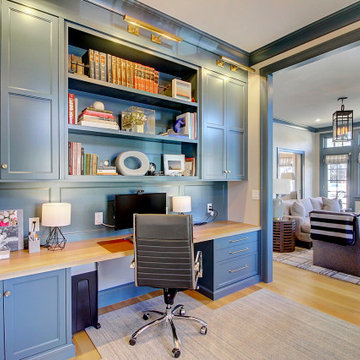
Immagine di un ampio ufficio chic con pareti grigie, parquet chiaro, camino classico, cornice del camino piastrellata, scrivania incassata e pavimento marrone

Mindy Schalinske
Idee per un ampio studio tradizionale con libreria, parquet scuro, pareti beige, nessun camino, scrivania incassata e pavimento grigio
Idee per un ampio studio tradizionale con libreria, parquet scuro, pareti beige, nessun camino, scrivania incassata e pavimento grigio
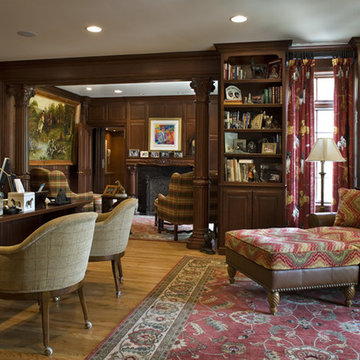
Hand Carved horses as counter top supports. Huge wood hood with horse detail appliques, eggplant color viking appliances. A black bar with copper inserts and a fire place raised up to counter height. Solid Mahogany library with elevator and lots of hand carved enkeboll applications. Open master bathroom with no doors... and a tall oak powder room vanity.
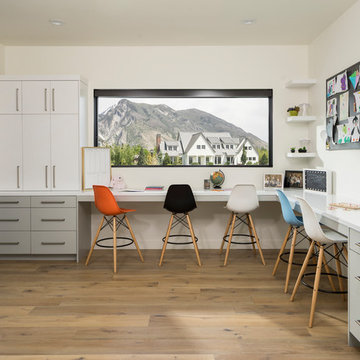
Joshua Caldwell
Esempio di un ampio ufficio design con pareti bianche, parquet chiaro, scrivania incassata e pavimento beige
Esempio di un ampio ufficio design con pareti bianche, parquet chiaro, scrivania incassata e pavimento beige
3