Ampio Studio con scrivania incassata
Filtra anche per:
Budget
Ordina per:Popolari oggi
121 - 140 di 323 foto
1 di 3
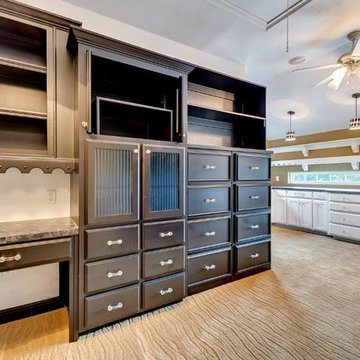
Ispirazione per un'ampia stanza da lavoro chic con pareti beige, moquette e scrivania incassata
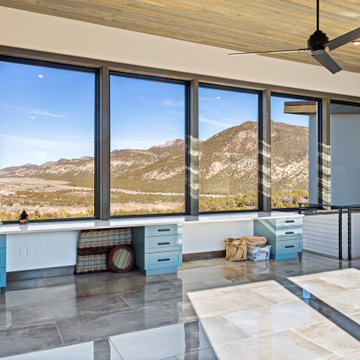
Esempio di un ampio studio minimal con pareti bianche, pavimento in gres porcellanato, scrivania incassata, pavimento grigio e soffitto in perlinato
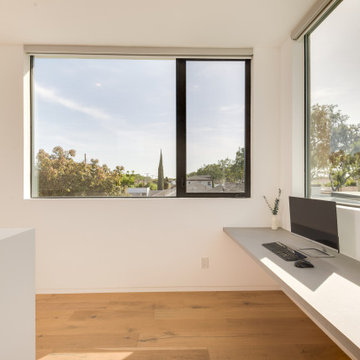
Esempio di un ampio studio minimal con pareti bianche, parquet chiaro e scrivania incassata
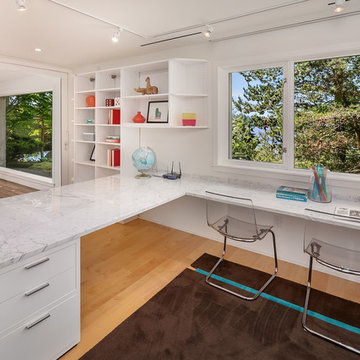
All-white modern home office with built-in u-shaped marble desks and clear plastic desk chairs.
Immagine di un ampio ufficio costiero con pareti bianche, parquet chiaro, scrivania incassata e pavimento beige
Immagine di un ampio ufficio costiero con pareti bianche, parquet chiaro, scrivania incassata e pavimento beige
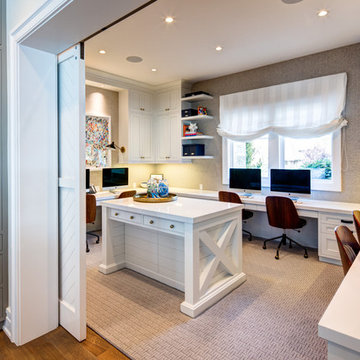
Immagine di un ampio ufficio classico con pareti grigie, moquette, scrivania incassata e pavimento beige
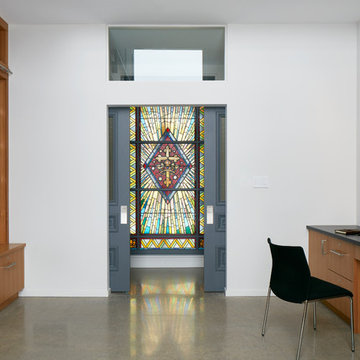
The client’s brief was to create a space reminiscent of their beloved downtown Chicago industrial loft, in a rural farm setting, while incorporating their unique collection of vintage and architectural salvage. The result is a custom designed space that blends life on the farm with an industrial sensibility.
The new house is located on approximately the same footprint as the original farm house on the property. Barely visible from the road due to the protection of conifer trees and a long driveway, the house sits on the edge of a field with views of the neighbouring 60 acre farm and creek that runs along the length of the property.
The main level open living space is conceived as a transparent social hub for viewing the landscape. Large sliding glass doors create strong visual connections with an adjacent barn on one end and a mature black walnut tree on the other.
The house is situated to optimize views, while at the same time protecting occupants from blazing summer sun and stiff winter winds. The wall to wall sliding doors on the south side of the main living space provide expansive views to the creek, and allow for breezes to flow throughout. The wrap around aluminum louvered sun shade tempers the sun.
The subdued exterior material palette is defined by horizontal wood siding, standing seam metal roofing and large format polished concrete blocks.
The interiors were driven by the owners’ desire to have a home that would properly feature their unique vintage collection, and yet have a modern open layout. Polished concrete floors and steel beams on the main level set the industrial tone and are paired with a stainless steel island counter top, backsplash and industrial range hood in the kitchen. An old drinking fountain is built-in to the mudroom millwork, carefully restored bi-parting doors frame the library entrance, and a vibrant antique stained glass panel is set into the foyer wall allowing diffused coloured light to spill into the hallway. Upstairs, refurbished claw foot tubs are situated to view the landscape.
The double height library with mezzanine serves as a prominent feature and quiet retreat for the residents. The white oak millwork exquisitely displays the homeowners’ vast collection of books and manuscripts. The material palette is complemented by steel counter tops, stainless steel ladder hardware and matte black metal mezzanine guards. The stairs carry the same language, with white oak open risers and stainless steel woven wire mesh panels set into a matte black steel frame.
The overall effect is a truly sublime blend of an industrial modern aesthetic punctuated by personal elements of the owners’ storied life.
Photography: James Brittain
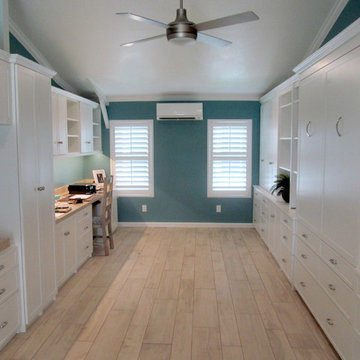
Home Office with white shaker drawer fronts, crown molding, shelving, and murphy bed.
Esempio di un ampio studio contemporaneo con scrivania incassata
Esempio di un ampio studio contemporaneo con scrivania incassata
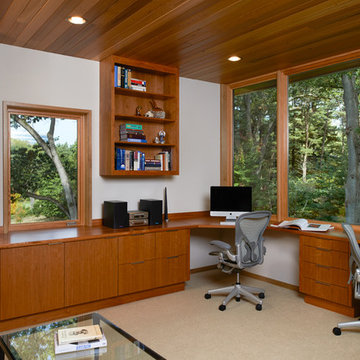
Meadowlark custom cabinetry in this home office incorporates reclaimed cherry from the property.
Foto di un ampio ufficio minimalista con scrivania incassata
Foto di un ampio ufficio minimalista con scrivania incassata

interior Designs of a commercial office design & waiting area that we propose will make your work easier and more enjoyable. In this interior design idea of an office, there are computers, tables, and chairs for employees. There Is Tv And Led Lights. This Library has comfortable tables and chairs for reading. our studio designed an open and collaborative space that pays homage to the heritage elements of the office, ideas are developed by our creative designer particularly the ceiling, desks, and Flooring in form of interior designers, Canada.
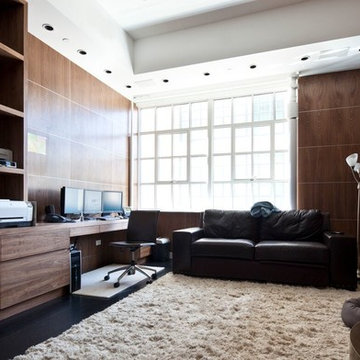
Esempio di un ampio ufficio minimal con pareti marroni, parquet scuro, nessun camino, scrivania incassata e pavimento nero
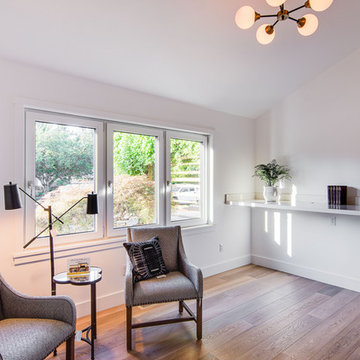
Here is an architecturally built house from the early 1970's which was brought into the new century during this complete home remodel by opening up the main living space with two small additions off the back of the house creating a seamless exterior wall, dropping the floor to one level throughout, exposing the post an beam supports, creating main level on-suite, den/office space, refurbishing the existing powder room, adding a butlers pantry, creating an over sized kitchen with 17' island, refurbishing the existing bedrooms and creating a new master bedroom floor plan with walk in closet, adding an upstairs bonus room off an existing porch, remodeling the existing guest bathroom, and creating an in-law suite out of the existing workshop and garden tool room.de
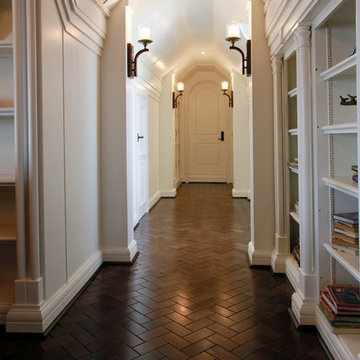
Rene Ortiz
Foto di un ampio ufficio vittoriano con pareti bianche e scrivania incassata
Foto di un ampio ufficio vittoriano con pareti bianche e scrivania incassata
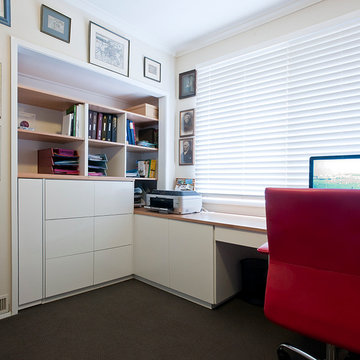
Home Office to four walls. Comprising of work station under window, storage and six file drawers built into existing wardrobe. Floor to ceiling book shelves with floating shelves next to door way.
Room Size: 3320 x 2870mm
Materials: Victorian Ash veneer. Painted single pack lacquer in Dulux lexicon 1/4 strength satin finish.
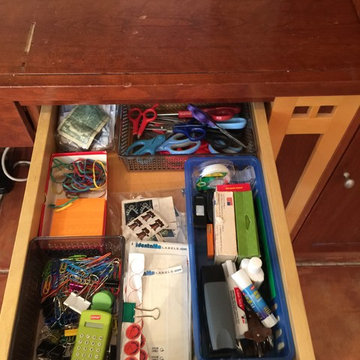
Gayle M. Gruenberg, CPO-CD
Foto di un'ampia stanza da lavoro stile americano con pareti beige, pavimento in terracotta, nessun camino e scrivania incassata
Foto di un'ampia stanza da lavoro stile americano con pareti beige, pavimento in terracotta, nessun camino e scrivania incassata
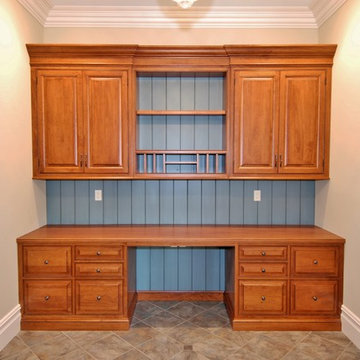
Idee per un ampio studio classico con pareti beige, pavimento in gres porcellanato, pavimento beige, nessun camino e scrivania incassata
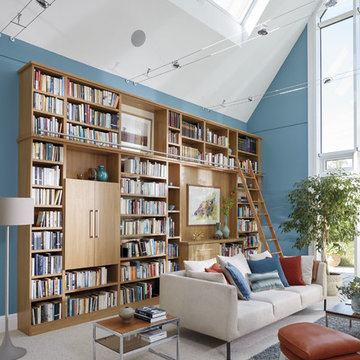
This extra tall library furniture is perfect for homes with high ceilings and large collections. Constructed from high-quality materials and finished with a light oak veneer, this statement storage solution blends beautifully with the interior decor. It features an assortment of shelving, closed cabinets and display space.
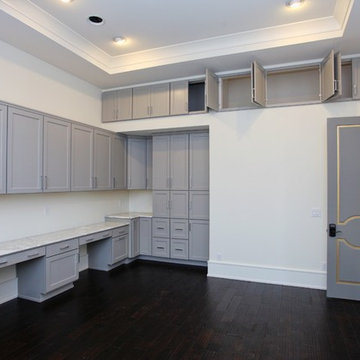
This modern mansion has a grand entrance indeed. To the right is a glorious 3 story stairway with custom iron and glass stair rail. The dining room has dramatic black and gold metallic accents. To the left is a home office, entrance to main level master suite and living area with SW0077 Classic French Gray fireplace wall highlighted with golden glitter hand applied by an artist. Light golden crema marfil stone tile floors, columns and fireplace surround add warmth. The chandelier is surrounded by intricate ceiling details. Just around the corner from the elevator we find the kitchen with large island, eating area and sun room. The SW 7012 Creamy walls and SW 7008 Alabaster trim and ceilings calm the beautiful home.
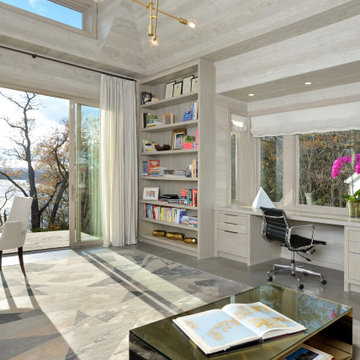
Ispirazione per un ampio ufficio moderno con pareti grigie, pavimento in ardesia, nessun camino, scrivania incassata, pavimento grigio, soffitto a volta e pareti in legno
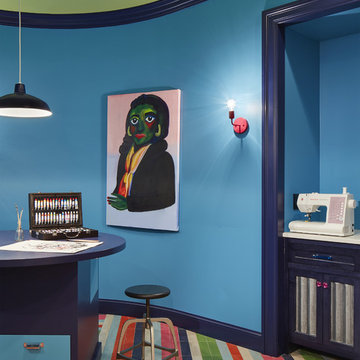
Builder: John Kraemer & Sons | Architect: Murphy & Co . Design | Interiors: Twist Interior Design | Landscaping: TOPO | Photographer: Corey Gaffer
Ispirazione per un'ampia stanza da lavoro contemporanea con pareti bianche, scrivania incassata, pavimento multicolore e nessun camino
Ispirazione per un'ampia stanza da lavoro contemporanea con pareti bianche, scrivania incassata, pavimento multicolore e nessun camino
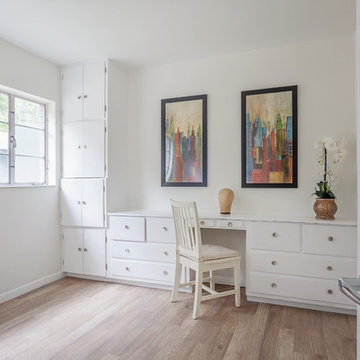
David Sibbitt
Idee per un ampio ufficio minimalista con pareti bianche, pavimento in legno massello medio e scrivania incassata
Idee per un ampio ufficio minimalista con pareti bianche, pavimento in legno massello medio e scrivania incassata
Ampio Studio con scrivania incassata
7