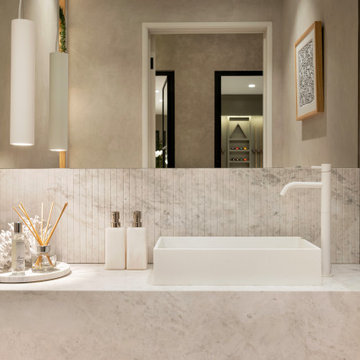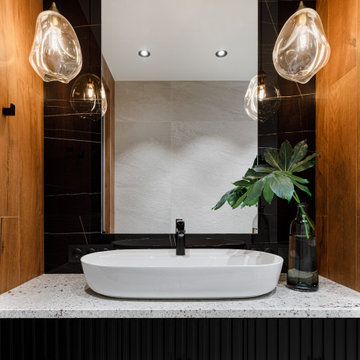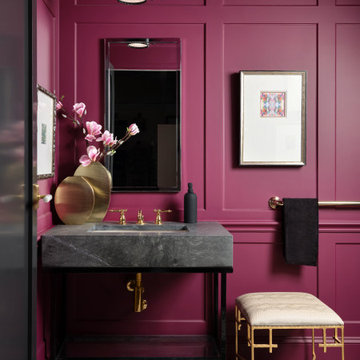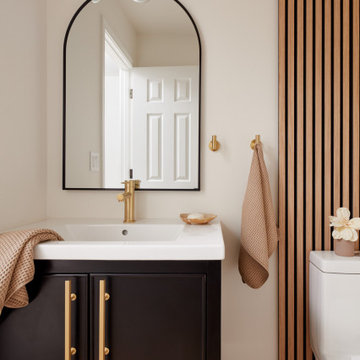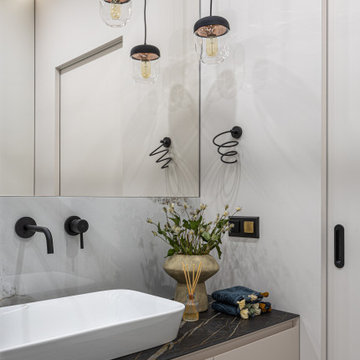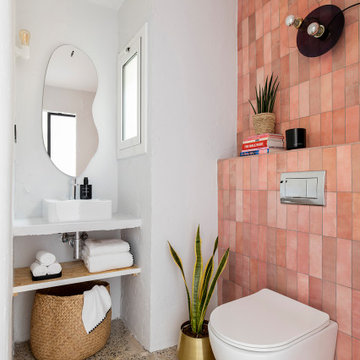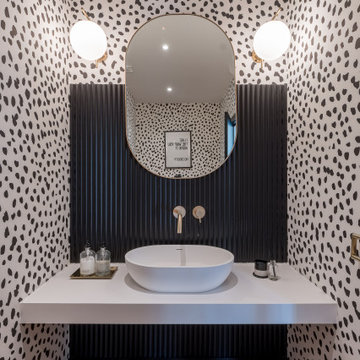Bagni di Servizio contemporanei - Foto e idee per arredare
Filtra anche per:
Budget
Ordina per:Popolari oggi
21 - 40 di 38.485 foto
1 di 2

Photography by Rebecca Lehde
Immagine di un piccolo bagno di servizio design con ante lisce, ante in legno bruno, piastrelle grigie, piastrelle a mosaico, pareti bianche, lavabo integrato e top in cemento
Immagine di un piccolo bagno di servizio design con ante lisce, ante in legno bruno, piastrelle grigie, piastrelle a mosaico, pareti bianche, lavabo integrato e top in cemento

We took a powder room and painted, changed mriror and lighting- small bur big difference in look.
Immagine di un bagno di servizio contemporaneo di medie dimensioni con pareti grigie e lavabo a colonna
Immagine di un bagno di servizio contemporaneo di medie dimensioni con pareti grigie e lavabo a colonna

Esempio di un bagno di servizio contemporaneo di medie dimensioni con piastrelle marroni, piastrelle a mosaico, pareti beige, parquet scuro, lavabo a bacinella e top giallo
Trova il professionista locale adatto per il tuo progetto

Photo: Erika Bierman Photography
Esempio di un bagno di servizio contemporaneo di medie dimensioni con lavabo a bacinella, top in legno, pareti beige, parquet scuro e top marrone
Esempio di un bagno di servizio contemporaneo di medie dimensioni con lavabo a bacinella, top in legno, pareti beige, parquet scuro e top marrone
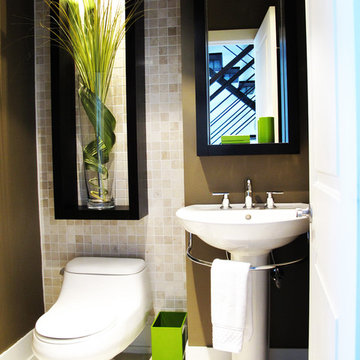
Small powder room with a touch of green for life and color.
Immagine di un bagno di servizio design
Immagine di un bagno di servizio design

Esempio di un bagno di servizio contemporaneo con WC sospeso, piastrelle nere, pareti arancioni, pavimento in cemento, lavabo sospeso e pavimento grigio

The image captures a minimalist and elegant cloakroom vanity area that blends functionality with design aesthetics. The vanity itself is a modern floating unit with clean lines and a combination of white and subtle gold finishes, creating a luxurious yet understated look. A unique pink basin sits atop the vanity, adding a pop of soft color that complements the neutral palette.
Above the basin, a sleek, gold tap emerges from the wall, mirroring the gold accents on the vanity and enhancing the sophisticated vibe of the space. A round mirror with a simple frame reflects the room, contributing to the area's spacious and airy feel. Adjacent to the mirror is a wall-mounted light fixture with a mid-century modern influence, featuring clear glass and brass elements that resonate with the room's fixtures.
The walls are adorned with a textured wallpaper in a muted pattern, providing depth and interest without overwhelming the space. A semi-sheer window treatment allows for natural light to filter through, illuminating the vanity area and highlighting the wallpaper's subtle texture.
This bathroom vanity design showcases attention to detail and a preference for refined simplicity, with every element carefully chosen to create a cohesive and serene environment.
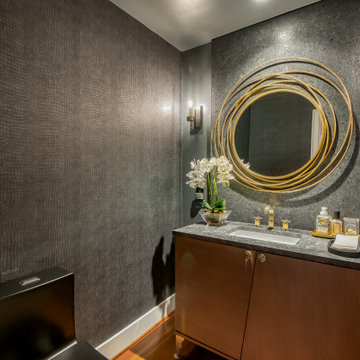
The hall ball was given a new countertop, mirror, lighting and plumbing fixtures. A large granite backsplash was installed behind the mirror.
Ispirazione per un bagno di servizio design
Ispirazione per un bagno di servizio design

The powder room is styled by the client and reflects their eclectic tastes....
Idee per un piccolo bagno di servizio contemporaneo con pareti verdi, pavimento con piastrelle a mosaico, lavabo integrato, top in marmo, pavimento multicolore, top verde e mobile bagno incassato
Idee per un piccolo bagno di servizio contemporaneo con pareti verdi, pavimento con piastrelle a mosaico, lavabo integrato, top in marmo, pavimento multicolore, top verde e mobile bagno incassato
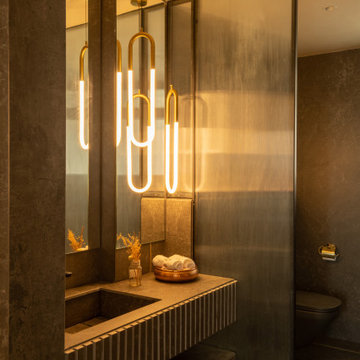
Echoing a fusion of modernity with elements of traditional design, this penthouse within a towering high-rise artfully pairs contemporary elegance with meaningful nods to its family’s Indian heritage. The 4000-square-foot home spread across two floors and four bedrooms has been designed for a couple in their early 40s, their daughter, and their parents who visit regularly. Upon entering the front door, one is greeted in the foyer below a floating staircase. The crystal light with brass detailing gives a visual peek into the brass accent points across the rest of the home—from the grouting within the marble flooring and brass inlay on the walls to the table legs and knobs on the furniture. A trio of gilded mirrors and a hand-carved console table sit beside an intricate Indian shoe cabinet—the first of many thoughtful fusions of new and old. The foyer features warm golden oak floors and custom brass inlaid tiles, setting the tone for refined materials to come.
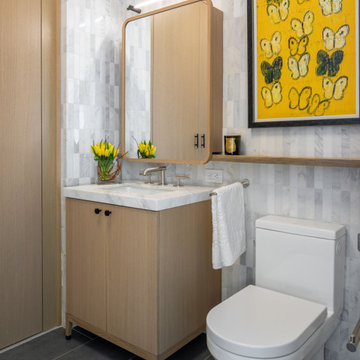
Our NYC studio designed this gorgeous condo for a family of four with the goal of maximizing space in a modest amount of square footage. A custom sectional in the living room was created to accommodate the family without feeling overcrowded, while the son's bedroom features a custom Murphy bed to optimize space during the day. To fulfill the daughter's wish for fairy lighting, an entire wall of them was installed behind her bed, casting a beautiful glow at night. In the kitchen, we added plenty of cabinets below the island for maximum efficiency. Storage units were incorporated in the bedroom and living room to house the TV and showcase decorative items. Additionally, the tub in the powder room was removed to create an additional closet for much-needed storage space.
---
Project completed by New York interior design firm Betty Wasserman Art & Interiors, which serves New York City, as well as across the tri-state area and in The Hamptons.
For more about Betty Wasserman, see here: https://www.bettywasserman.com/
To learn more about this project, see here: https://www.bettywasserman.com/spaces/front-and-york-brooklyn-apartment-design/

Luxury Kitchen, Living Room, Powder Room and Staircase remodel in Chicago's South Loop neighborhood.
Immagine di un piccolo bagno di servizio contemporaneo con WC monopezzo, pareti bianche, pavimento in vinile, lavabo sottopiano, top in marmo, pavimento marrone, top multicolore, mobile bagno sospeso e carta da parati
Immagine di un piccolo bagno di servizio contemporaneo con WC monopezzo, pareti bianche, pavimento in vinile, lavabo sottopiano, top in marmo, pavimento marrone, top multicolore, mobile bagno sospeso e carta da parati
Bagni di Servizio contemporanei - Foto e idee per arredare
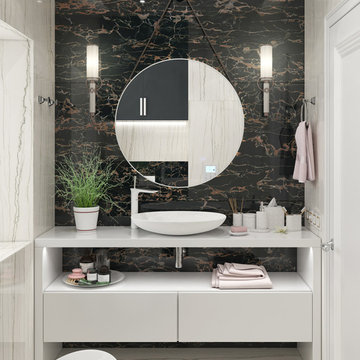
Main Floor Powder Room with free standing custom built vanity, open shelf, vessel sink, wall sconces, slab backsplash, marble wall tiles.
Immagine di un bagno di servizio minimal con ante lisce, ante bianche, WC a due pezzi, piastrelle nere, piastrelle di marmo, pavimento in gres porcellanato, lavabo a bacinella, top in superficie solida, pavimento bianco, top bianco e mobile bagno freestanding
Immagine di un bagno di servizio minimal con ante lisce, ante bianche, WC a due pezzi, piastrelle nere, piastrelle di marmo, pavimento in gres porcellanato, lavabo a bacinella, top in superficie solida, pavimento bianco, top bianco e mobile bagno freestanding
2
