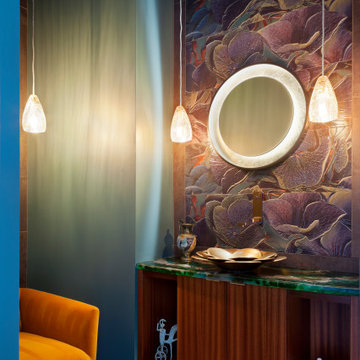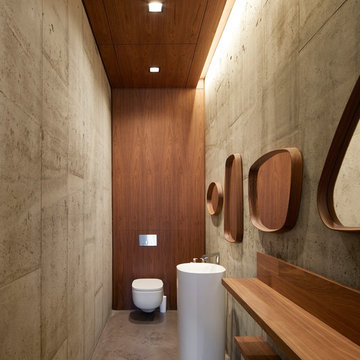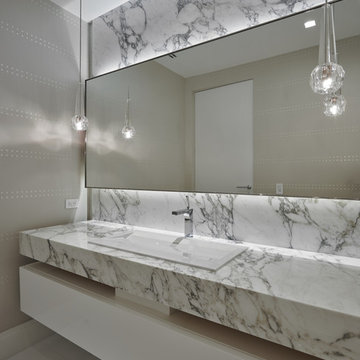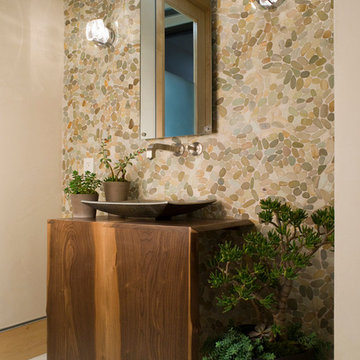Bagno di Servizio
Filtra anche per:
Budget
Ordina per:Popolari oggi
1 - 20 di 936 foto
1 di 3

A monochromatic palette adds to the modern vibe of this powder room in our "Urban Modern" project.
https://www.drewettworks.com/urban-modern/
Project Details // Urban Modern
Location: Kachina Estates, Paradise Valley, Arizona
Architecture: Drewett Works
Builder: Bedbrock Developers
Landscape: Berghoff Design Group
Interior Designer for development: Est Est
Interior Designer + Furnishings: Ownby Design
Photography: Mark Boisclair

Interior Design, Interior Architecture, Construction Administration, Custom Millwork & Furniture Design by Chango & Co.
Photography by Jacob Snavely
Foto di un ampio bagno di servizio design con parquet scuro, lavabo sottopiano, pareti multicolore, pavimento marrone e top nero
Foto di un ampio bagno di servizio design con parquet scuro, lavabo sottopiano, pareti multicolore, pavimento marrone e top nero

This guest, powder bathroom is a complete showstopper. Whether you have to use the bathroom or not, everyone visits this beautiful statement!
Esempio di un bagno di servizio minimal
Esempio di un bagno di servizio minimal

The powder room is styled by the client and reflects their eclectic tastes....
Idee per un piccolo bagno di servizio contemporaneo con pareti verdi, pavimento con piastrelle a mosaico, lavabo integrato, top in marmo, pavimento multicolore, top verde e mobile bagno incassato
Idee per un piccolo bagno di servizio contemporaneo con pareti verdi, pavimento con piastrelle a mosaico, lavabo integrato, top in marmo, pavimento multicolore, top verde e mobile bagno incassato

The ultimate powder room. A celebration of beautiful materials, we keep the colours very restrained as the flooring is such an eyecatcher. But the space is both luxurious and dramatic. The bespoke marble floating vanity unit, with functional storage, is both functional and beautiful. The full-height mirror opens the space, adding height and drama. the brushed brass tap gives a sense of luxury and compliments the simple Murano glass pendant.

Immagine di un piccolo bagno di servizio design con ante lisce, ante marroni, WC monopezzo, piastrelle grigie, piastrelle a mosaico, pareti marroni, parquet chiaro, lavabo a bacinella, top in quarzo composito, pavimento beige, top nero e mobile bagno sospeso

Ispirazione per un piccolo bagno di servizio design con ante in legno bruno, WC monopezzo, piastrelle grigie, pareti bianche, lavabo a bacinella, top in granito, pavimento bianco, top nero e mobile bagno sospeso

This project began with an entire penthouse floor of open raw space which the clients had the opportunity to section off the piece that suited them the best for their needs and desires. As the design firm on the space, LK Design was intricately involved in determining the borders of the space and the way the floor plan would be laid out. Taking advantage of the southwest corner of the floor, we were able to incorporate three large balconies, tremendous views, excellent light and a layout that was open and spacious. There is a large master suite with two large dressing rooms/closets, two additional bedrooms, one and a half additional bathrooms, an office space, hearth room and media room, as well as the large kitchen with oversized island, butler's pantry and large open living room. The clients are not traditional in their taste at all, but going completely modern with simple finishes and furnishings was not their style either. What was produced is a very contemporary space with a lot of visual excitement. Every room has its own distinct aura and yet the whole space flows seamlessly. From the arched cloud structure that floats over the dining room table to the cathedral type ceiling box over the kitchen island to the barrel ceiling in the master bedroom, LK Design created many features that are unique and help define each space. At the same time, the open living space is tied together with stone columns and built-in cabinetry which are repeated throughout that space. Comfort, luxury and beauty were the key factors in selecting furnishings for the clients. The goal was to provide furniture that complimented the space without fighting it.

The compact powder room shines with natural marble tile and floating vanity. Underlighting on the vanity and hanging pendants keep the space bright while ensuring a smooth, warm atmosphere.

For this classic San Francisco William Wurster house, we complemented the iconic modernist architecture, urban landscape, and Bay views with contemporary silhouettes and a neutral color palette. We subtly incorporated the wife's love of all things equine and the husband's passion for sports into the interiors. The family enjoys entertaining, and the multi-level home features a gourmet kitchen, wine room, and ample areas for dining and relaxing. An elevator conveniently climbs to the top floor where a serene master suite awaits.

Walnut veneered wall and ceiling panelling to the cloakroom.
Architect: Jamie Fobert Architects
Photo credit: Hufton and Crow Photography
Idee per un ampio bagno di servizio minimal
Idee per un ampio bagno di servizio minimal

Foto di un bagno di servizio minimal di medie dimensioni con WC sospeso, piastrelle in pietra, lavabo a bacinella, ante lisce, ante marroni, piastrelle beige, pareti beige, pavimento in legno massello medio e pavimento marrone

Dreamy Neutral Powder Room
Immagine di un bagno di servizio contemporaneo di medie dimensioni con ante bianche, piastrelle bianche, lavabo sottopiano, top in marmo e pareti grigie
Immagine di un bagno di servizio contemporaneo di medie dimensioni con ante bianche, piastrelle bianche, lavabo sottopiano, top in marmo e pareti grigie

Photo Credit: Matt Edington
Immagine di un bagno di servizio minimal con lavabo a bacinella, consolle stile comò, ante in legno bruno, top in marmo, piastrelle beige, piastrelle di vetro e pareti grigie
Immagine di un bagno di servizio minimal con lavabo a bacinella, consolle stile comò, ante in legno bruno, top in marmo, piastrelle beige, piastrelle di vetro e pareti grigie

A warm, modern, rustic powder room in the Hollywood Hills
Ispirazione per un bagno di servizio minimal con lavabo a bacinella, ante in legno scuro, top in legno, piastrelle multicolore, piastrelle di ciottoli e top marrone
Ispirazione per un bagno di servizio minimal con lavabo a bacinella, ante in legno scuro, top in legno, piastrelle multicolore, piastrelle di ciottoli e top marrone

The counter in this award wining bathroom is an art photography image printed on steel and toped with glass to create a cool watery landscape for lovely handblown glass sea creatures and natural stone objects. The custom wall hung cabinet has carved panel doors for a cutting edge subtle texture.
Photographer: Dan Piassick

Immagine di un bagno di servizio minimal di medie dimensioni con WC sospeso, pareti grigie, pavimento in gres porcellanato, pavimento grigio, piastrelle multicolore e lastra di pietra

The image captures a minimalist and elegant cloakroom vanity area that blends functionality with design aesthetics. The vanity itself is a modern floating unit with clean lines and a combination of white and subtle gold finishes, creating a luxurious yet understated look. A unique pink basin sits atop the vanity, adding a pop of soft color that complements the neutral palette.
Above the basin, a sleek, gold tap emerges from the wall, mirroring the gold accents on the vanity and enhancing the sophisticated vibe of the space. A round mirror with a simple frame reflects the room, contributing to the area's spacious and airy feel. Adjacent to the mirror is a wall-mounted light fixture with a mid-century modern influence, featuring clear glass and brass elements that resonate with the room's fixtures.
The walls are adorned with a textured wallpaper in a muted pattern, providing depth and interest without overwhelming the space. A semi-sheer window treatment allows for natural light to filter through, illuminating the vanity area and highlighting the wallpaper's subtle texture.
This bathroom vanity design showcases attention to detail and a preference for refined simplicity, with every element carefully chosen to create a cohesive and serene environment.

Idee per un bagno di servizio minimal di medie dimensioni con ante con riquadro incassato, ante in legno scuro, WC monopezzo, piastrelle bianche, piastrelle in ceramica, pareti bianche, pavimento con piastrelle in ceramica, lavabo sottopiano, top in quarzo composito, pavimento bianco, top bianco e mobile bagno sospeso

Lob des Schattens. In diesem Gästebad wurde alles konsequent dunkel gehalten, treten Sie ein und spüren Sie die Ruhe.
Immagine di un bagno di servizio minimal di medie dimensioni con ante lisce, pareti nere, parquet chiaro, lavabo integrato, top in granito, pavimento beige, top nero, ante in legno scuro, WC a due pezzi e mobile bagno sospeso
Immagine di un bagno di servizio minimal di medie dimensioni con ante lisce, pareti nere, parquet chiaro, lavabo integrato, top in granito, pavimento beige, top nero, ante in legno scuro, WC a due pezzi e mobile bagno sospeso
1