Bagni di Servizio contemporanei con piastrelle in pietra - Foto e idee per arredare
Filtra anche per:
Budget
Ordina per:Popolari oggi
1 - 20 di 334 foto
1 di 3

This 5 bedrooms, 3.4 baths, 3,359 sq. ft. Contemporary home with stunning floor-to-ceiling glass throughout, wows with abundant natural light. The open concept is built for entertaining, and the counter-to-ceiling kitchen backsplashes provide a multi-textured visual effect that works playfully with the monolithic linear fireplace. The spa-like master bath also intrigues with a 3-dimensional tile and free standing tub. Photos by Etherdox Photography.

Dale Tu Photography
Esempio di un bagno di servizio contemporaneo di medie dimensioni con ante lisce, ante nere, WC a due pezzi, piastrelle grigie, piastrelle in pietra, pareti grigie, pavimento in gres porcellanato, lavabo a bacinella, top in quarzo composito, pavimento nero e top bianco
Esempio di un bagno di servizio contemporaneo di medie dimensioni con ante lisce, ante nere, WC a due pezzi, piastrelle grigie, piastrelle in pietra, pareti grigie, pavimento in gres porcellanato, lavabo a bacinella, top in quarzo composito, pavimento nero e top bianco

A distinctive private and gated modern home brilliantly designed including a gorgeous rooftop with spectacular views. Open floor plan with pocket glass doors leading you straight to the sparkling pool and a captivating splashing water fall, framing the backyard for a flawless living and entertaining experience. Custom European style kitchen cabinetry with Thermador and Wolf appliances and a built in coffee maker. Calcutta marble top island taking this chef's kitchen to a new level with unparalleled design elements. Three of the bedrooms are masters but the grand master suite in truly one of a kind with a huge walk-in closet and Stunning master bath. The combination of Large Italian porcelain and white oak wood flooring throughout is simply breathtaking. Smart home ready with camera system and sound.

Ispirazione per un grande bagno di servizio design con ante con bugna sagomata, ante bianche, WC a due pezzi, piastrelle grigie, piastrelle bianche, piastrelle in pietra, pareti bianche, pavimento in marmo, lavabo sottopiano e top in marmo
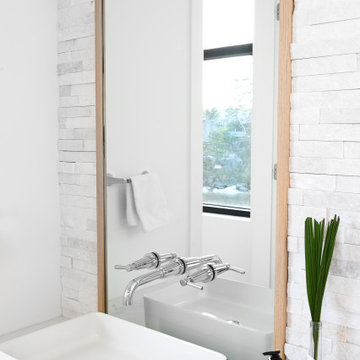
A contemporary west coast home inspired by its surrounding coastlines & greenbelt. With this busy family of all different professions, it was important to create optimal storage throughout the home to hide away odds & ends. A love of entertain made for a large kitchen, sophisticated wine storage & a pool table room for a hide away for the young adults. This space was curated for all ages of the home.

Floating vanity with vessel sink. Genuine stone wall and wallpaper. Plumbing in polished nickel. Pendants hang from ceiling but additional light is Shulter mirror. Under Cabinet lighting reflects this beautiful marble floor and solid walnut cabinet.
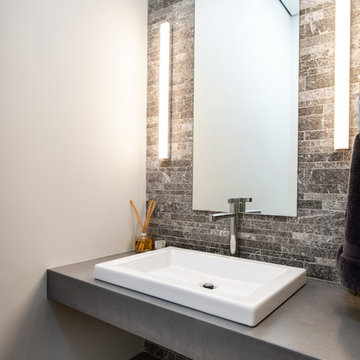
Idee per un bagno di servizio contemporaneo con piastrelle grigie, piastrelle in pietra, pareti grigie, lavabo da incasso, top in cemento e top grigio
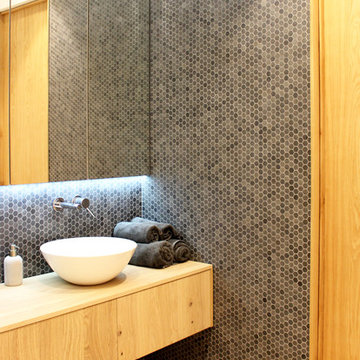
mcimarquitectura
Immagine di un piccolo bagno di servizio design con consolle stile comò, ante in legno chiaro, WC sospeso, piastrelle grigie, piastrelle in pietra, pareti bianche, lavabo rettangolare e top in legno
Immagine di un piccolo bagno di servizio design con consolle stile comò, ante in legno chiaro, WC sospeso, piastrelle grigie, piastrelle in pietra, pareti bianche, lavabo rettangolare e top in legno

When an international client moved from Brazil to Stamford, Connecticut, they reached out to Decor Aid, and asked for our help in modernizing a recently purchased suburban home. The client felt that the house was too “cookie-cutter,” and wanted to transform their space into a highly individualized home for their energetic family of four.
In addition to giving the house a more updated and modern feel, the client wanted to use the interior design as an opportunity to segment and demarcate each area of the home. They requested that the downstairs area be transformed into a media room, where the whole family could hang out together. Both of the parents work from home, and so their office spaces had to be sequestered from the rest of the house, but conceived without any disruptive design elements. And as the husband is a photographer, he wanted to put his own artwork on display. So the furniture that we sourced had to balance the more traditional elements of the house, while also feeling cohesive with the husband’s bold, graphic, contemporary style of photography.
The first step in transforming this house was repainting the interior and exterior, which were originally done in outdated beige and taupe colors. To set the tone for a classically modern design scheme, we painted the exterior a charcoal grey, with a white trim, and repainted the door a crimson red. The home offices were placed in a quiet corner of the house, and outfitted with a similar color palette: grey walls, a white trim, and red accents, for a seamless transition between work space and home life.
The house is situated on the edge of a Connecticut forest, with clusters of maple, birch, and hemlock trees lining the property. So we installed white window treatments, to accentuate the natural surroundings, and to highlight the angular architecture of the home.
In the entryway, a bold, graphic print, and a thick-pile sheepskin rug set the tone for this modern, yet comfortable home. While the formal room was conceived with a high-contrast neutral palette and angular, contemporary furniture, the downstairs media area includes a spiral staircase, comfortable furniture, and patterned accent pillows, which creates a more relaxed atmosphere. Equipped with a television, a fully-stocked bar, and a variety of table games, the downstairs media area has something for everyone in this energetic young family.
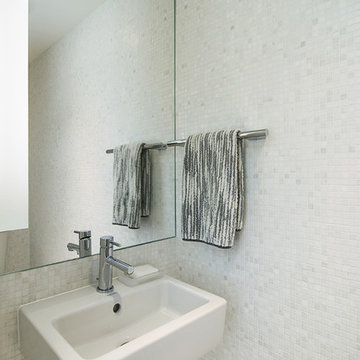
Bjorg Magnea
Foto di un piccolo bagno di servizio contemporaneo con piastrelle bianche, piastrelle in pietra, pavimento in marmo e lavabo sospeso
Foto di un piccolo bagno di servizio contemporaneo con piastrelle bianche, piastrelle in pietra, pavimento in marmo e lavabo sospeso
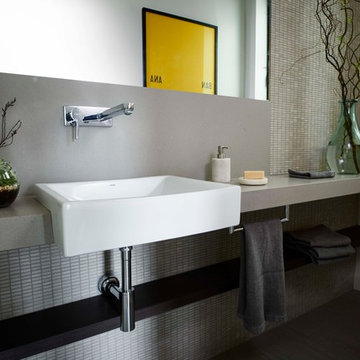
photo credit: Joe Borrelli
Foto di un piccolo bagno di servizio design con piastrelle grigie, piastrelle in pietra, pareti bianche, parquet chiaro e lavabo integrato
Foto di un piccolo bagno di servizio design con piastrelle grigie, piastrelle in pietra, pareti bianche, parquet chiaro e lavabo integrato
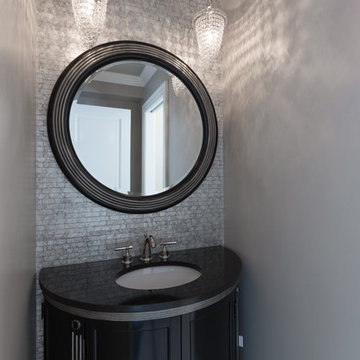
Ruby Hills Remodel: Furniture style Vanity Cabinet with Black Granite Top, undermount sink with Polished Nickel Hardware. wallcovering accent in Mother of Pearl stone.

Idee per un piccolo bagno di servizio minimal con nessun'anta, ante bianche, WC sospeso, piastrelle nere, piastrelle in pietra, pareti bianche, pavimento con piastrelle in ceramica, top piastrellato, pavimento nero, top nero e mobile bagno sospeso

Carved stone tile wall panel, modernist bombe wood vanity encased in travertine pilasters and slab look counter.
Oversized French oak crown , base and wood floor inset.
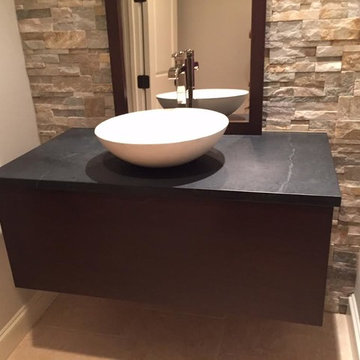
Immagine di un piccolo bagno di servizio design con ante lisce, ante nere, pareti beige, pavimento con piastrelle in ceramica, lavabo a colonna, piastrelle beige, piastrelle in pietra, top in saponaria e pavimento beige
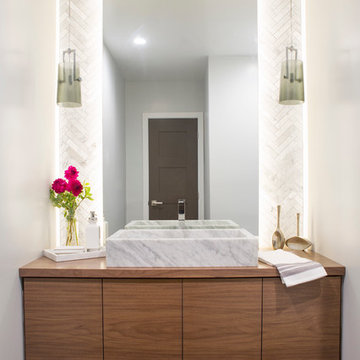
Idee per un bagno di servizio design di medie dimensioni con ante lisce, ante in legno scuro, piastrelle bianche, piastrelle in pietra, pareti grigie, pavimento in gres porcellanato, lavabo a bacinella, top in legno e top marrone
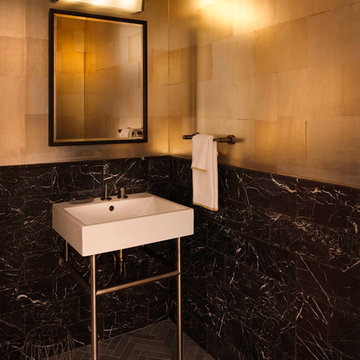
Esempio di un piccolo bagno di servizio design con lavabo sospeso, piastrelle nere, piastrelle in pietra, pavimento con piastrelle in ceramica e pareti beige
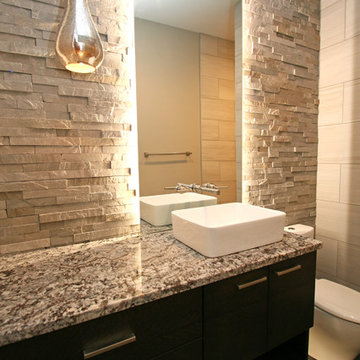
This guest bath features a stacked stone feature wall with a backlit mirror. The mercury glass pendant is a elegant accent. The vessel sink adds visual interest and the wall-mounted faucet is a fun touch. The black stained floating vanity is striking against the gray stone.

Custom wood bathroom
Cathedral ceilings and seamless cabinetry complement this kitchen’s river view
The low ceilings in this ’70s contemporary were a nagging issue for the 6-foot-8 homeowner. Plus, drab interiors failed to do justice to the home’s Connecticut River view.
By raising ceilings and removing non-load-bearing partitions, architect Christopher Arelt was able to create a cathedral-within-a-cathedral structure in the kitchen, dining and living area. Decorative mahogany rafters open the space’s height, introduce a warmer palette and create a welcoming framework for light.
The homeowner, a Frank Lloyd Wright fan, wanted to emulate the famed architect’s use of reddish-brown concrete floors, and the result further warmed the interior. “Concrete has a connotation of cold and industrial but can be just the opposite,” explains Arelt.
Clunky European hardware was replaced by hidden pivot hinges, and outside cabinet corners were mitered so there is no evidence of a drawer or door from any angle.
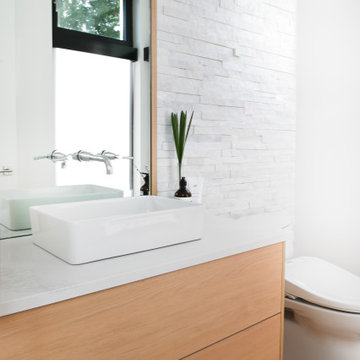
A contemporary west coast home inspired by its surrounding coastlines & greenbelt. With this busy family of all different professions, it was important to create optimal storage throughout the home to hide away odds & ends. A love of entertain made for a large kitchen, sophisticated wine storage & a pool table room for a hide away for the young adults. This space was curated for all ages of the home.
Bagni di Servizio contemporanei con piastrelle in pietra - Foto e idee per arredare
1