Bagni di Servizio contemporanei con soffitto in legno - Foto e idee per arredare
Filtra anche per:
Budget
Ordina per:Popolari oggi
1 - 20 di 28 foto
1 di 3

This gem of a home was designed by homeowner/architect Eric Vollmer. It is nestled in a traditional neighborhood with a deep yard and views to the east and west. Strategic window placement captures light and frames views while providing privacy from the next door neighbors. The second floor maximizes the volumes created by the roofline in vaulted spaces and loft areas. Four skylights illuminate the ‘Nordic Modern’ finishes and bring daylight deep into the house and the stairwell with interior openings that frame connections between the spaces. The skylights are also operable with remote controls and blinds to control heat, light and air supply.
Unique details abound! Metal details in the railings and door jambs, a paneled door flush in a paneled wall, flared openings. Floating shelves and flush transitions. The main bathroom has a ‘wet room’ with the tub tucked under a skylight enclosed with the shower.
This is a Structural Insulated Panel home with closed cell foam insulation in the roof cavity. The on-demand water heater does double duty providing hot water as well as heat to the home via a high velocity duct and HRV system.

This statement powder room is the only windowless room in the Riverbend residence. The room reads as a tunnel: arched full-length mirrors indefinitely reflect the brass railroad tracks set in the floor, creating a dramatic trompe l’oeil tunnel effect.
Residential architecture and interior design by CLB in Jackson, Wyoming – Bozeman, Montana.

Perched high above the Islington Golf course, on a quiet cul-de-sac, this contemporary residential home is all about bringing the outdoor surroundings in. In keeping with the French style, a metal and slate mansard roofline dominates the façade, while inside, an open concept main floor split across three elevations, is punctuated by reclaimed rough hewn fir beams and a herringbone dark walnut floor. The elegant kitchen includes Calacatta marble countertops, Wolf range, SubZero glass paned refrigerator, open walnut shelving, blue/black cabinetry with hand forged bronze hardware and a larder with a SubZero freezer, wine fridge and even a dog bed. The emphasis on wood detailing continues with Pella fir windows framing a full view of the canopy of trees that hang over the golf course and back of the house. This project included a full reimagining of the backyard landscaping and features the use of Thermory decking and a refurbished in-ground pool surrounded by dark Eramosa limestone. Design elements include the use of three species of wood, warm metals, various marbles, bespoke lighting fixtures and Canadian art as a focal point within each space. The main walnut waterfall staircase features a custom hand forged metal railing with tuning fork spindles. The end result is a nod to the elegance of French Country, mixed with the modern day requirements of a family of four and two dogs!

Powder Room remodeled and designed by OSSI Design. One of our project at Tarzana, CA.
Ispirazione per un bagno di servizio contemporaneo con ante lisce, ante nere, pareti nere, parquet chiaro, lavabo integrato, top in marmo, pavimento beige, top nero, mobile bagno sospeso, soffitto in legno e boiserie
Ispirazione per un bagno di servizio contemporaneo con ante lisce, ante nere, pareti nere, parquet chiaro, lavabo integrato, top in marmo, pavimento beige, top nero, mobile bagno sospeso, soffitto in legno e boiserie

Immagine di un bagno di servizio minimal di medie dimensioni con ante lisce, ante in legno chiaro, piastrelle nere, piastrelle di pietra calcarea, pareti nere, pavimento in cemento, lavabo a bacinella, top in quarzite, pavimento grigio, top bianco, mobile bagno sospeso e soffitto in legno
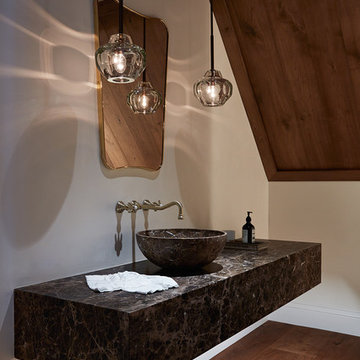
Originally built in 1929 and designed by famed architect Albert Farr who was responsible for the Wolf House that was built for Jack London in Glen Ellen, this building has always had tremendous historical significance. In keeping with tradition, the new design incorporates intricate plaster crown moulding details throughout with a splash of contemporary finishes lining the corridors. From venetian plaster finishes to German engineered wood flooring this house exhibits a delightful mix of traditional and contemporary styles. Many of the rooms contain reclaimed wood paneling, discretely faux-finished Trufig outlets and a completely integrated Savant Home Automation system. Equipped with radiant flooring and forced air-conditioning on the upper floors as well as a full fitness, sauna and spa recreation center at the basement level, this home truly contains all the amenities of modern-day living. The primary suite area is outfitted with floor to ceiling Calacatta stone with an uninterrupted view of the Golden Gate bridge from the bathtub. This building is a truly iconic and revitalized space.
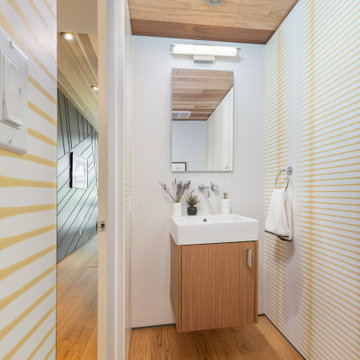
Powder room with plenty of detail everywhere you look! A powder room is suppose to make a impact, go bold!
JL Interiors is a LA-based creative/diverse firm that specializes in residential interiors. JL Interiors empowers homeowners to design their dream home that they can be proud of! The design isn’t just about making things beautiful; it’s also about making things work beautifully. Contact us for a free consultation Hello@JLinteriors.design _ 310.390.6849_ www.JLinteriors.design
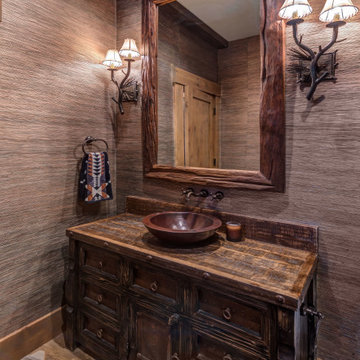
Esempio di un piccolo bagno di servizio contemporaneo con pareti marroni, pavimento in ardesia, lavabo a bacinella, top in legno, pavimento marrone, top marrone, mobile bagno freestanding, soffitto in legno e carta da parati

Гостевой санузел и хозяйственная комната. Немаловажным условием было размещение трёх санузлов и хозяйственной комнаты со стирально-сушильными автоматами. В семье уже подрастает ребенок, и в планах увеличение семьи, поэтому необходимость частых стирок была очевидна на самом раннем этапе проектирования. Сантехника: Cielo.
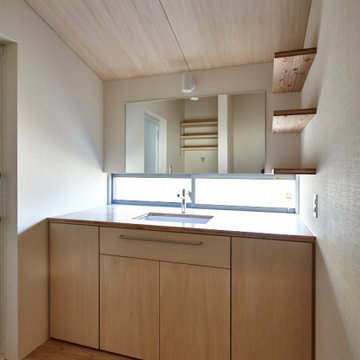
Immagine di un bagno di servizio contemporaneo di medie dimensioni con consolle stile comò, ante in legno scuro, pareti bianche, pavimento in legno massello medio, lavabo sottopiano, top in legno, pavimento beige, top beige, mobile bagno incassato, soffitto in legno e carta da parati

Built a powder room in an existing mudroom. Began by leveling floors, adding insulation and framing, adding a new window, as well as connecting to existing plumbing to install a sink and toilet. Added "fun" design elements to give a small space lots of character. The ceiling features cedar planks, behind the sink, and extending to the 8ft ceiling is white penny tile, geometric -shaped lighting, a black accent wall, and a repurposed dresser as a vanity to add a touch of vintage.
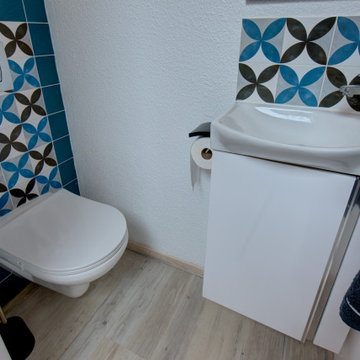
Esempio di un piccolo bagno di servizio design con ante a filo, ante bianche, WC sospeso, piastrelle blu, piastrelle in ceramica, pareti bianche, pavimento con piastrelle in ceramica, lavabo a bacinella, pavimento grigio, mobile bagno sospeso e soffitto in legno
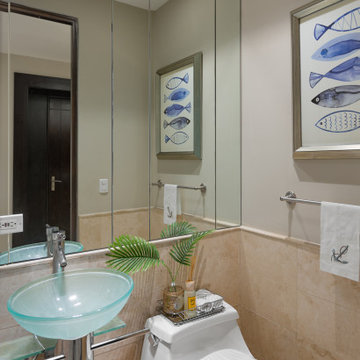
Esempio di un piccolo bagno di servizio contemporaneo con nessun'anta, ante turchesi, WC monopezzo, piastrelle beige, piastrelle di marmo, pareti beige, pavimento in marmo, lavabo a bacinella, top in vetro, pavimento beige, top turchese, mobile bagno sospeso, soffitto in legno e pareti in legno
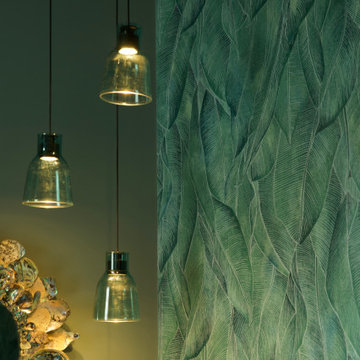
Ispirazione per un bagno di servizio design di medie dimensioni con nessun'anta, WC monopezzo, pareti verdi, pavimento in cemento, lavabo a bacinella, top in legno, pavimento grigio, top marrone, mobile bagno sospeso, soffitto in legno e carta da parati
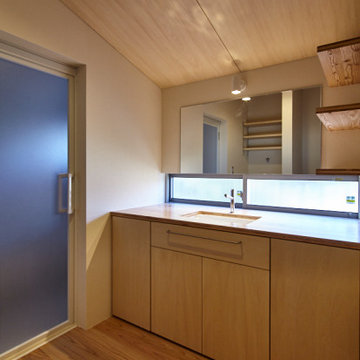
洗面所の家具も木で作られました。窓は手元を照らす位置に設置されています。
Foto di un piccolo bagno di servizio design con pareti bianche, parquet chiaro, lavabo sottopiano, top in legno, mobile bagno incassato e soffitto in legno
Foto di un piccolo bagno di servizio design con pareti bianche, parquet chiaro, lavabo sottopiano, top in legno, mobile bagno incassato e soffitto in legno
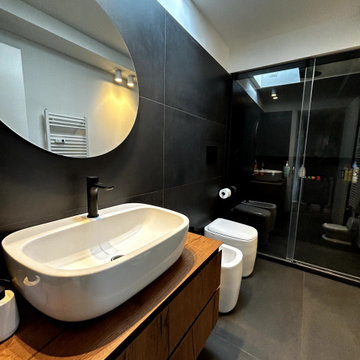
BAGNO PIANO MANSARDA
Esempio di un bagno di servizio contemporaneo di medie dimensioni con ante in legno chiaro, WC a due pezzi, piastrelle in gres porcellanato, pareti beige, pavimento con piastrelle in ceramica, lavabo a bacinella, top in legno, pavimento nero e soffitto in legno
Esempio di un bagno di servizio contemporaneo di medie dimensioni con ante in legno chiaro, WC a due pezzi, piastrelle in gres porcellanato, pareti beige, pavimento con piastrelle in ceramica, lavabo a bacinella, top in legno, pavimento nero e soffitto in legno
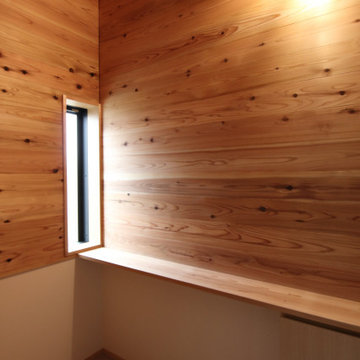
トイレ。※便器未設置です申し訳ありません。
杉の板張りです。
Ispirazione per un bagno di servizio minimal con WC monopezzo, pavimento in vinile, pavimento grigio, soffitto in legno e boiserie
Ispirazione per un bagno di servizio minimal con WC monopezzo, pavimento in vinile, pavimento grigio, soffitto in legno e boiserie
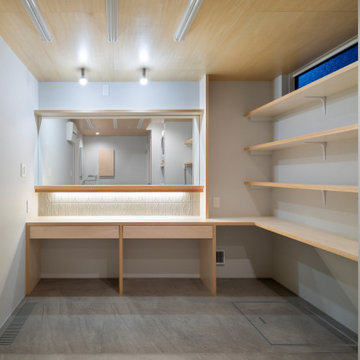
Idee per un bagno di servizio contemporaneo con nessun'anta, ante bianche, WC monopezzo, piastrelle verdi, piastrelle in ceramica, pareti grigie, pavimento in linoleum, lavabo da incasso, top in legno, pavimento grigio, top beige, mobile bagno incassato e soffitto in legno
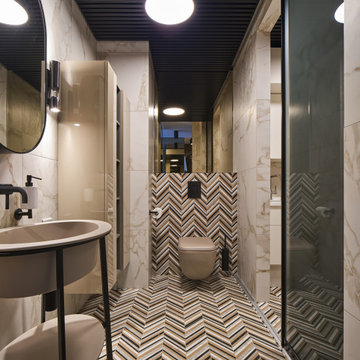
Гостевой санузел и хозяйственная комната. Немаловажным условием было размещение трёх санузлов и хозяйственной комнаты со стирально-сушильными автоматами. В семье уже подрастает ребенок, и в планах увеличение семьи, поэтому необходимость частых стирок была очевидна на самом раннем этапе проектирования. Сантехника: Cielo.
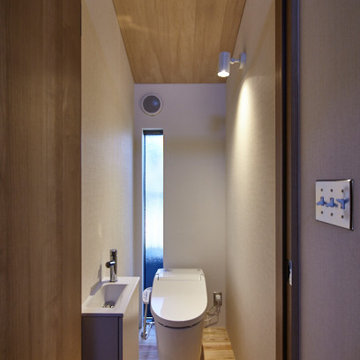
Foto di un bagno di servizio design di medie dimensioni con consolle stile comò, ante bianche, WC monopezzo, pareti bianche, pavimento in legno massello medio, lavabo integrato, top in superficie solida, pavimento beige, top bianco, mobile bagno incassato, soffitto in legno e carta da parati
Bagni di Servizio contemporanei con soffitto in legno - Foto e idee per arredare
1