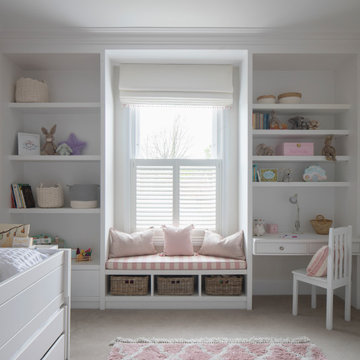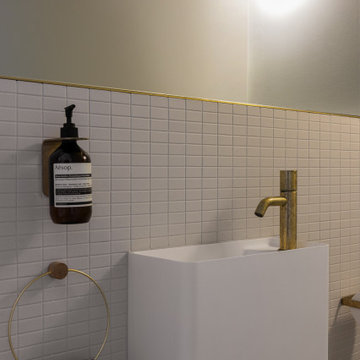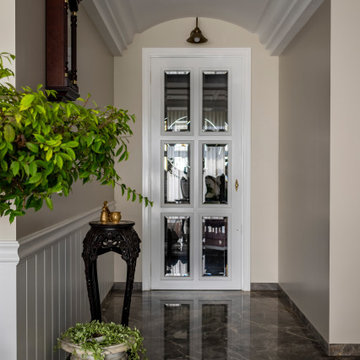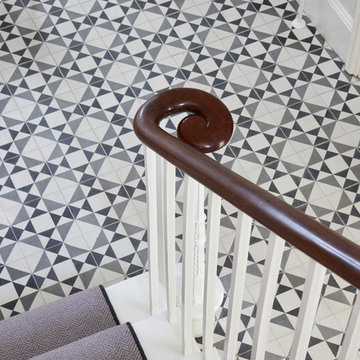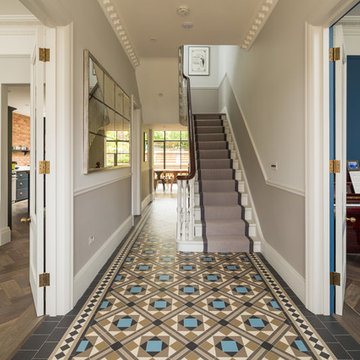7.284 Foto di case e interni vittoriani

Residential Design by Heydt Designs, Interior Design by Benjamin Dhong Interiors, Construction by Kearney & O'Banion, Photography by David Duncan Livingston

Mike Kaskel
Foto di armadi e cabine armadio unisex vittoriani di medie dimensioni con ante con bugna sagomata, ante grigie, moquette e pavimento beige
Foto di armadi e cabine armadio unisex vittoriani di medie dimensioni con ante con bugna sagomata, ante grigie, moquette e pavimento beige

Krista Boland
Foto di una grande stanza da bagno padronale vittoriana con ante con riquadro incassato, ante bianche, vasca ad alcova, doccia alcova, WC a due pezzi, piastrelle grigie, piastrelle in pietra, pareti blu, pavimento in marmo, lavabo sottopiano e top in marmo
Foto di una grande stanza da bagno padronale vittoriana con ante con riquadro incassato, ante bianche, vasca ad alcova, doccia alcova, WC a due pezzi, piastrelle grigie, piastrelle in pietra, pareti blu, pavimento in marmo, lavabo sottopiano e top in marmo

Marcie Fry
Ispirazione per una cucina vittoriana con lavello stile country, ante bianche, paraspruzzi bianco, paraspruzzi con piastrelle diamantate e ante in stile shaker
Ispirazione per una cucina vittoriana con lavello stile country, ante bianche, paraspruzzi bianco, paraspruzzi con piastrelle diamantate e ante in stile shaker

Clean lines in this traditional Mt. Pleasant bath remodel.
Ispirazione per un piccolo bagno di servizio vittoriano con lavabo sospeso, WC a due pezzi, pistrelle in bianco e nero, piastrelle grigie, pareti bianche, pavimento in marmo e piastrelle di marmo
Ispirazione per un piccolo bagno di servizio vittoriano con lavabo sospeso, WC a due pezzi, pistrelle in bianco e nero, piastrelle grigie, pareti bianche, pavimento in marmo e piastrelle di marmo

This large family home in Brockley had incredible proportions & beautiful period details, which the owners lovingly restored and which we used as the focus of the redecoration. A mix of muted colours & traditional shapes contrast with bolder deep blues, black, mid-century furniture & contemporary patterns.
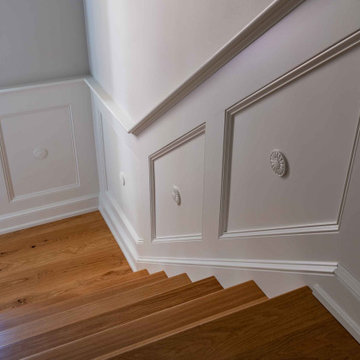
The architectural ornamentation, gabled roofs, new tower addition and stained glass windows on this stunning Victorian home are equally functional and decorative. Dating to the 1600’s, the original structure was significantly renovated during the Victorian era. The homeowners wanted to revive the elegance and detail from its historic heyday. The new tower addition features a modernized mansard roof and houses a new living room and master bedroom. Rosette details from existing interior paneling were used throughout the design, bringing cohesiveness to the interior and exterior. Ornate historic door hardware was saved and restored from the original home, and existing stained glass windows were restored and used as the inspiration for a new stained glass piece in the new stairway. Standing at the ocean’s edge, this home has been brought to renewed glory and stands as a show piece of Victorian architectural ideals.

Exterior, Brooklyn brownstone
Rosie McCobb Photography
Esempio della facciata di una casa a schiera bianca vittoriana a tre piani con rivestimento in pietra, tetto piano, copertura mista e tetto nero
Esempio della facciata di una casa a schiera bianca vittoriana a tre piani con rivestimento in pietra, tetto piano, copertura mista e tetto nero
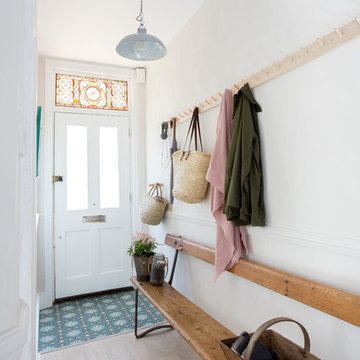
Ispirazione per un corridoio vittoriano di medie dimensioni con pareti bianche, parquet chiaro, una porta singola, una porta bianca e pavimento beige

Esempio di un ufficio vittoriano con pareti bianche, parquet chiaro, camino classico, cornice del camino in intonaco, scrivania autoportante e pavimento beige

Architecture & Interior Design: David Heide Design Studio
--
Photos: Susan Gilmore
Idee per una cucina vittoriana di medie dimensioni con lavello stile country, ante con riquadro incassato, ante bianche, top in granito, paraspruzzi bianco, paraspruzzi con piastrelle in ceramica, elettrodomestici da incasso, parquet scuro e pavimento marrone
Idee per una cucina vittoriana di medie dimensioni con lavello stile country, ante con riquadro incassato, ante bianche, top in granito, paraspruzzi bianco, paraspruzzi con piastrelle in ceramica, elettrodomestici da incasso, parquet scuro e pavimento marrone

Laura Moss
Foto di un grande corridoio vittoriano con pareti bianche, una porta singola, una porta in vetro e pavimento in ardesia
Foto di un grande corridoio vittoriano con pareti bianche, una porta singola, una porta in vetro e pavimento in ardesia
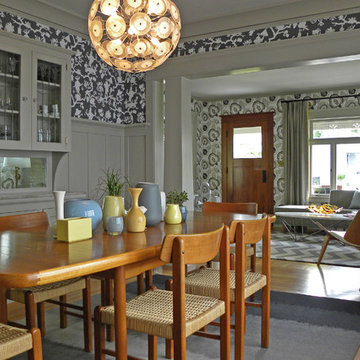
Sarah Greenman © 2012 Houzz
Matthew Craig Interiors
Ispirazione per una sala da pranzo vittoriana con pareti multicolore e pavimento in legno massello medio
Ispirazione per una sala da pranzo vittoriana con pareti multicolore e pavimento in legno massello medio

2014 ASID Design Awards - Winner Silver Residential, Small Firm - Singular Space
Renovation of the husbands study. The client asked for a clam color and look that would make her husband feel good when spending time in his study/ home office. Starting with the main focal point wall, the Hunt Solcum art piece was to remain. The space plan options showed the clients that the way the room had been laid out was not the best use of the space and the old furnishings were large in scale, but outdated in look. For a calm look we went from a red interior to a gray, from plaid silk draperies to custom fabric. Each piece in the room was made to fit the scale f the room and the client, who is 6'4".
River Oaks Residence
DM Photography
7.284 Foto di case e interni vittoriani
1


















