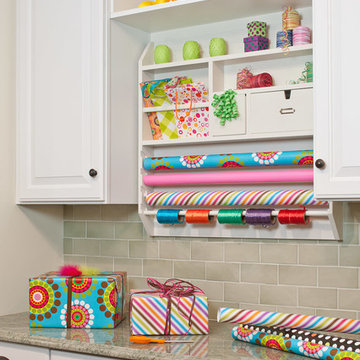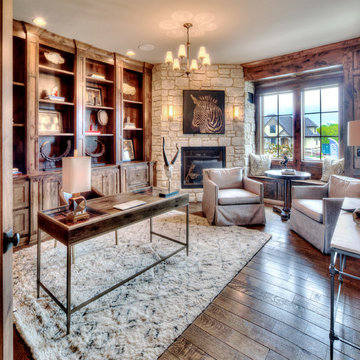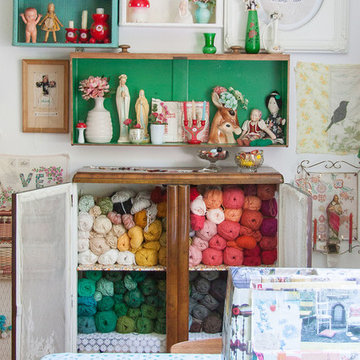Studio
Filtra anche per:
Budget
Ordina per:Popolari oggi
741 - 760 di 338.325 foto

Builder: J. Peterson Homes
Interior Designer: Francesca Owens
Photographers: Ashley Avila Photography, Bill Hebert, & FulView
Capped by a picturesque double chimney and distinguished by its distinctive roof lines and patterned brick, stone and siding, Rookwood draws inspiration from Tudor and Shingle styles, two of the world’s most enduring architectural forms. Popular from about 1890 through 1940, Tudor is characterized by steeply pitched roofs, massive chimneys, tall narrow casement windows and decorative half-timbering. Shingle’s hallmarks include shingled walls, an asymmetrical façade, intersecting cross gables and extensive porches. A masterpiece of wood and stone, there is nothing ordinary about Rookwood, which combines the best of both worlds.
Once inside the foyer, the 3,500-square foot main level opens with a 27-foot central living room with natural fireplace. Nearby is a large kitchen featuring an extended island, hearth room and butler’s pantry with an adjacent formal dining space near the front of the house. Also featured is a sun room and spacious study, both perfect for relaxing, as well as two nearby garages that add up to almost 1,500 square foot of space. A large master suite with bath and walk-in closet which dominates the 2,700-square foot second level which also includes three additional family bedrooms, a convenient laundry and a flexible 580-square-foot bonus space. Downstairs, the lower level boasts approximately 1,000 more square feet of finished space, including a recreation room, guest suite and additional storage.
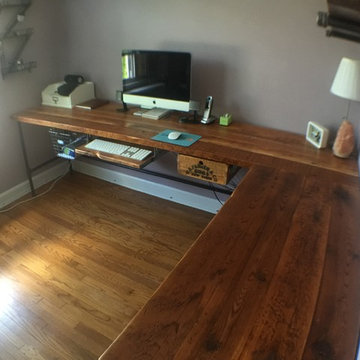
Urban Wood Goods desk with accessories
Immagine di uno studio industriale di medie dimensioni con pareti beige, pavimento in legno massello medio e scrivania autoportante
Immagine di uno studio industriale di medie dimensioni con pareti beige, pavimento in legno massello medio e scrivania autoportante
Trova il professionista locale adatto per il tuo progetto
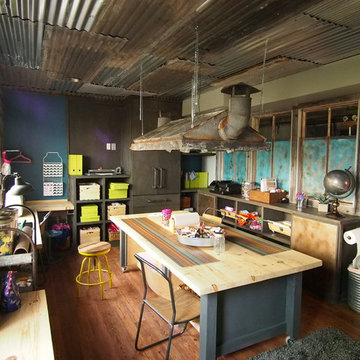
Workshop room in industrial basement. Custom work table, custom light made from 1900's skylight.
Esempio di un grande atelier industriale con pavimento in legno massello medio e scrivania autoportante
Esempio di un grande atelier industriale con pavimento in legno massello medio e scrivania autoportante
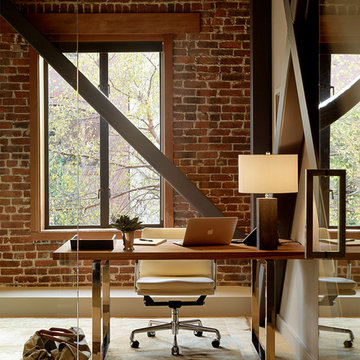
Matthew Millman
Immagine di uno studio industriale con moquette e scrivania autoportante
Immagine di uno studio industriale con moquette e scrivania autoportante
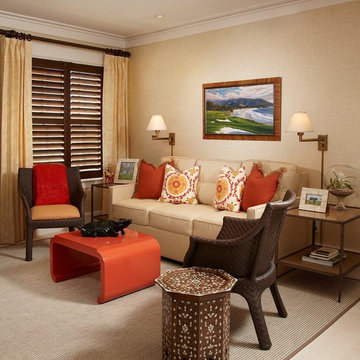
At a beach retreat, sofa beds are a perfect solution. This room has a desk on the opposite wall, and serves as an office the majority of the time. However, when guests arrive, it's easy to convert the space into a private room.
Daniel Newcomb Architectural Photography
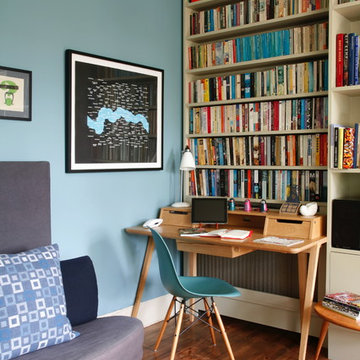
Esempio di un ufficio eclettico con pareti blu, pavimento in legno massello medio e scrivania autoportante
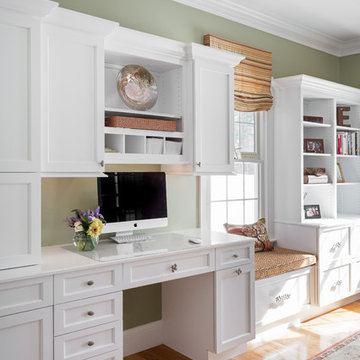
Photography by Daniela Goncalves
Esempio di uno studio classico di medie dimensioni con pareti verdi, parquet chiaro e scrivania incassata
Esempio di uno studio classico di medie dimensioni con pareti verdi, parquet chiaro e scrivania incassata
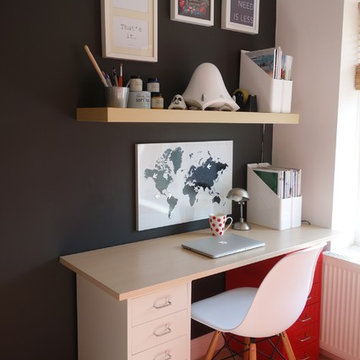
Making Spaces
Ispirazione per un piccolo ufficio contemporaneo con pareti nere, moquette e scrivania autoportante
Ispirazione per un piccolo ufficio contemporaneo con pareti nere, moquette e scrivania autoportante
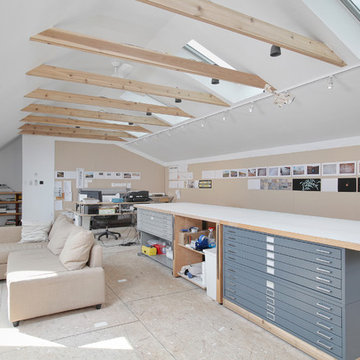
Attic redesign to an in-home artist's studio
Esempio di un grande atelier minimal con pareti bianche, pavimento in compensato, nessun camino e scrivania autoportante
Esempio di un grande atelier minimal con pareti bianche, pavimento in compensato, nessun camino e scrivania autoportante

Alex Wilson
Ispirazione per uno studio vittoriano con pareti blu, pavimento in legno massello medio, camino classico e libreria
Ispirazione per uno studio vittoriano con pareti blu, pavimento in legno massello medio, camino classico e libreria
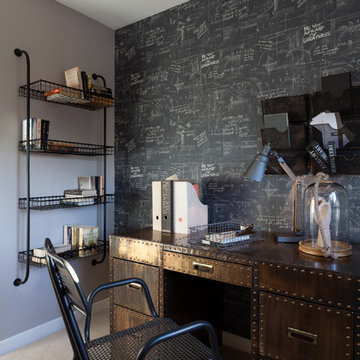
Ryan Wicks Photography
Esempio di un ufficio design di medie dimensioni con pareti multicolore, moquette e scrivania autoportante
Esempio di un ufficio design di medie dimensioni con pareti multicolore, moquette e scrivania autoportante
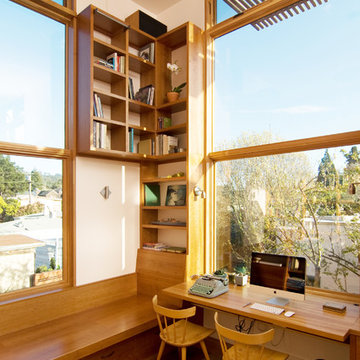
Shawn-Paul Luchin Photography
Foto di uno studio minimal di medie dimensioni con pareti bianche, pavimento in legno massello medio, scrivania incassata e nessun camino
Foto di uno studio minimal di medie dimensioni con pareti bianche, pavimento in legno massello medio, scrivania incassata e nessun camino
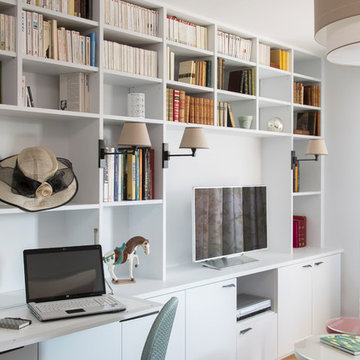
Franck Beloncle
Immagine di un ufficio design di medie dimensioni con scrivania incassata, pareti bianche e pavimento in legno massello medio
Immagine di un ufficio design di medie dimensioni con scrivania incassata, pareti bianche e pavimento in legno massello medio
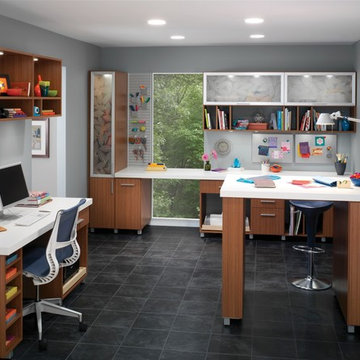
Craft room and office area with storage. Shown in Thoroughbred and Arctic White Forterra work surface. For a Free Consultation call 610-358-3171
Idee per una grande stanza da lavoro minimalista con scrivania incassata, pareti grigie, pavimento con piastrelle in ceramica e nessun camino
Idee per una grande stanza da lavoro minimalista con scrivania incassata, pareti grigie, pavimento con piastrelle in ceramica e nessun camino

A nook with a comfortable, sophisticated daybed in your study gives you a place to get inspiration and also doubles as a guest room. See in Bluffview, a Dallas community.
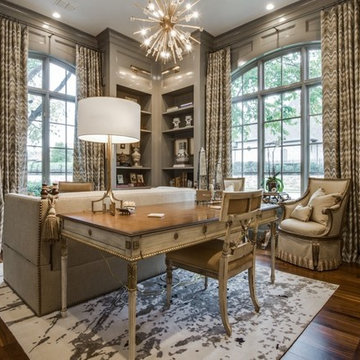
"Best of Houzz"
architecture | www.symmetryarchitects.com
interiors | www.browndesigngroup.com
builder | www.hwhomes.com
Foto di un grande ufficio chic con pareti beige, parquet scuro, nessun camino, scrivania autoportante e pavimento marrone
Foto di un grande ufficio chic con pareti beige, parquet scuro, nessun camino, scrivania autoportante e pavimento marrone
Studio
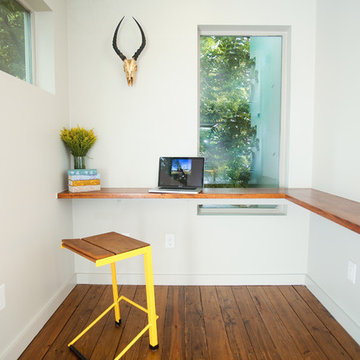
Jon Bolden
Esempio di un piccolo studio minimal con pareti bianche, pavimento in legno massello medio e scrivania incassata
Esempio di un piccolo studio minimal con pareti bianche, pavimento in legno massello medio e scrivania incassata
38
