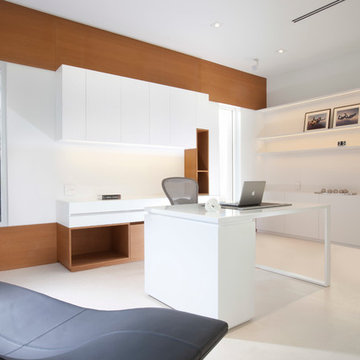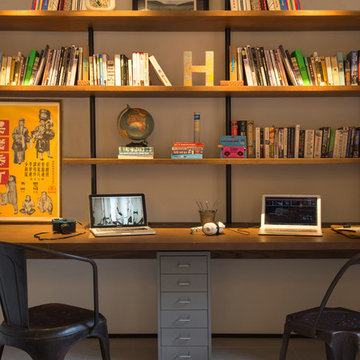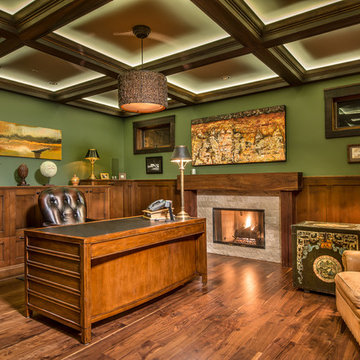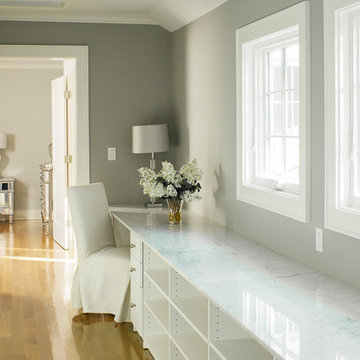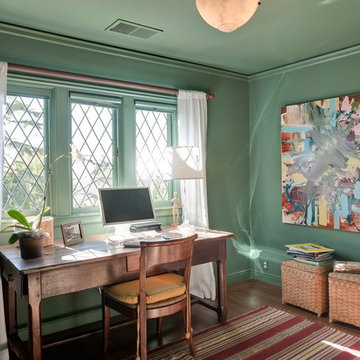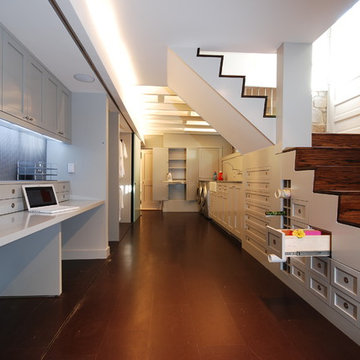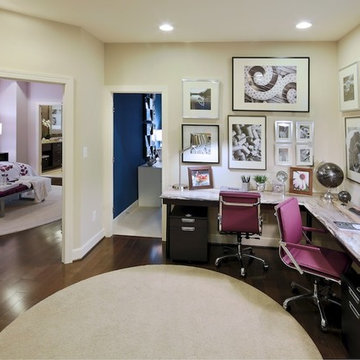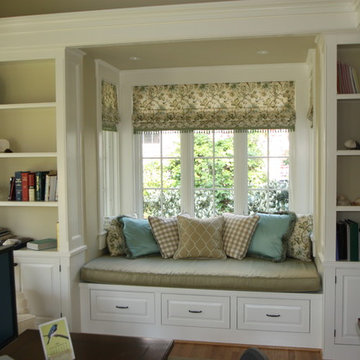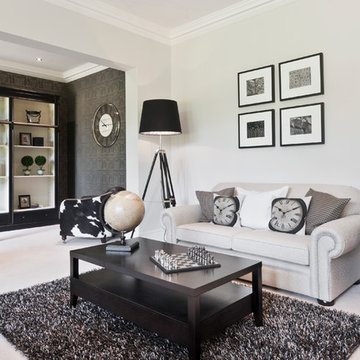Studio
Filtra anche per:
Budget
Ordina per:Popolari oggi
721 - 740 di 337.803 foto
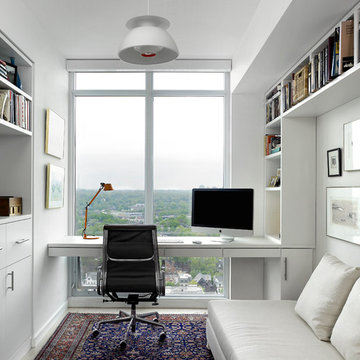
A modern city study - work with a view!
Idee per un ufficio nordico di medie dimensioni con scrivania incassata, pareti bianche e nessun camino
Idee per un ufficio nordico di medie dimensioni con scrivania incassata, pareti bianche e nessun camino
Trova il professionista locale adatto per il tuo progetto
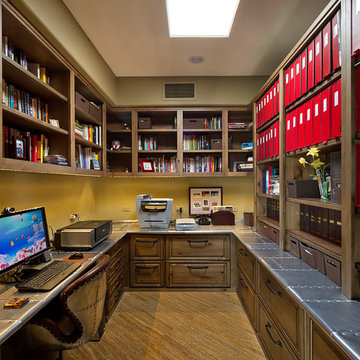
Just beyond his “show office” complete with aviator wing desk is my client’s true workhorse office space where he runs his office.
All of the family photos are kept in “red books”, a work of art in themselves.
The challenge was to design a space that would satisfy his needs for his consulting business, his home office as well as his treasured family albums.
Playing off of the aviator desk the countertop was provided in galvanized steel with compounded rivet joints to mimic the desk.
The millwork was designed to generally complement the millwork in the rest of the house and be casually elegant.
LED under cabinet lighting provides the ultimate in task and accent lighting.
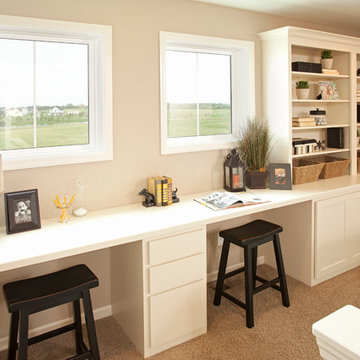
This awesome study space is located on the second floor of the Woodbridge model. The built-in desk and bookcase is perfect for the kids after school homework or crafts or maybe a little getaway space for mom!
This home is built by Robert Thomas Homes located in Minnesota. Our showcase models are professionally staged. Please contact Ambiance at Home for information on furniture - 952.440.6757
For builder information contact Robert Thomas Homes. info@robertthomashomesinc.com 952-322-8700
Ricarica la pagina per non vedere più questo specifico annuncio
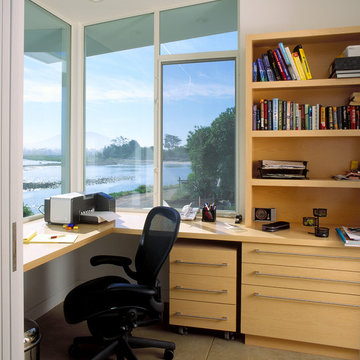
Bill Zeldis
Immagine di uno studio costiero con scrivania incassata
Immagine di uno studio costiero con scrivania incassata
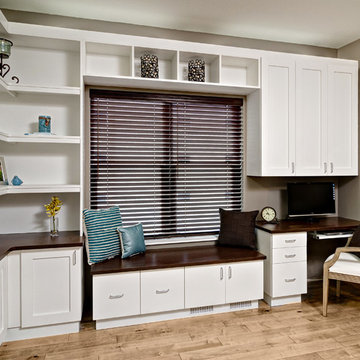
Window Bench and Desk Close-up
Foto di un grande studio contemporaneo con scrivania incassata, pareti beige, parquet chiaro, nessun camino e pavimento marrone
Foto di un grande studio contemporaneo con scrivania incassata, pareti beige, parquet chiaro, nessun camino e pavimento marrone
Ricarica la pagina per non vedere più questo specifico annuncio
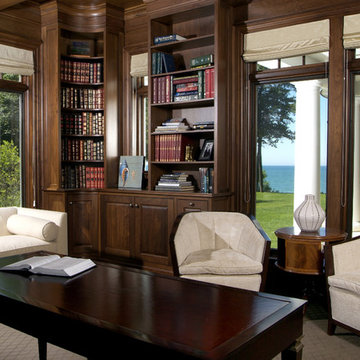
This dramatic design takes its inspiration from the past but retains the best of the present. Exterior highlights include an unusual third-floor cupola that offers birds-eye views of the surrounding countryside, charming cameo windows near the entry, a curving hipped roof and a roomy three-car garage.
Inside, an open-plan kitchen with a cozy window seat features an informal eating area. The nearby formal dining room is oval-shaped and open to the second floor, making it ideal for entertaining. The adjacent living room features a large fireplace, a raised ceiling and French doors that open onto a spacious L-shaped patio, blurring the lines between interior and exterior spaces.
Informal, family-friendly spaces abound, including a home management center and a nearby mudroom. Private spaces can also be found, including the large second-floor master bedroom, which includes a tower sitting area and roomy his and her closets. Also located on the second floor is family bedroom, guest suite and loft open to the third floor. The lower level features a family laundry and craft area, a home theater, exercise room and an additional guest bedroom.
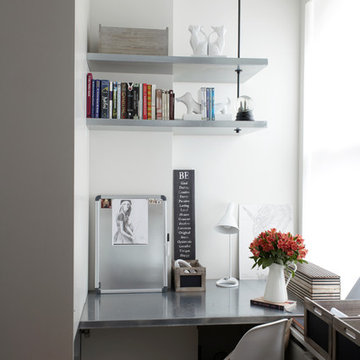
Jason Lindberg
Idee per uno studio minimal con scrivania incassata e pareti bianche
Idee per uno studio minimal con scrivania incassata e pareti bianche
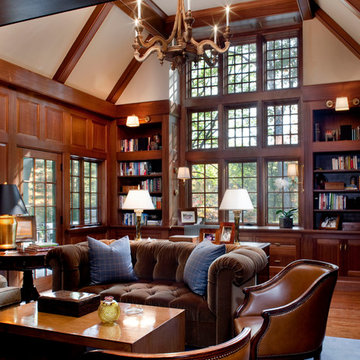
"The grand library has mahogany walls, custom cabinetry, a cathedral ceiling and wall of windows that ushers abundant light into the space. A wood-burning fireplace adds warmth and a media center and wet bar allow the library to easily be transformed into an entertainment room." KJ Fields
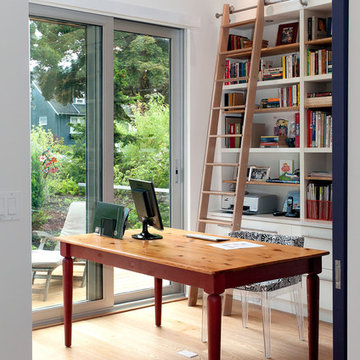
Stacy Thomas
Idee per uno studio minimal con pareti bianche, scrivania autoportante e parquet chiaro
Idee per uno studio minimal con pareti bianche, scrivania autoportante e parquet chiaro
Studio
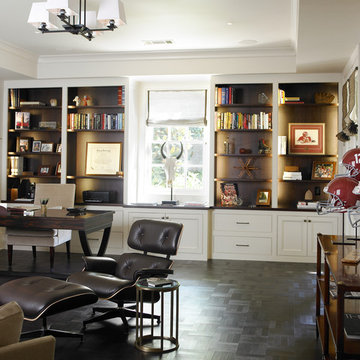
Photo by Emily Followill
Idee per uno studio contemporaneo con pareti bianche, parquet scuro, scrivania autoportante e pavimento nero
Idee per uno studio contemporaneo con pareti bianche, parquet scuro, scrivania autoportante e pavimento nero
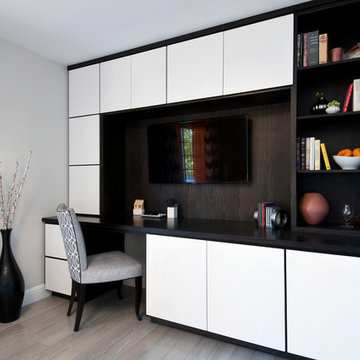
Crystal Waye Photography
Idee per un ufficio design di medie dimensioni con pareti grigie, parquet chiaro, nessun camino e scrivania incassata
Idee per un ufficio design di medie dimensioni con pareti grigie, parquet chiaro, nessun camino e scrivania incassata
37
