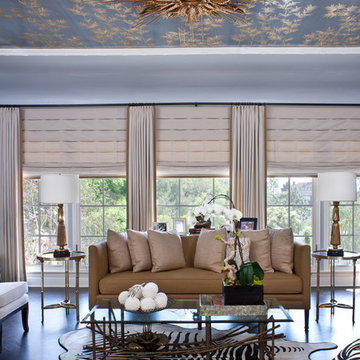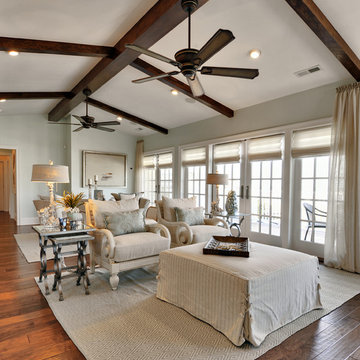Soggiorni ampi con pareti blu - Foto e idee per arredare
Filtra anche per:
Budget
Ordina per:Popolari oggi
1 - 20 di 756 foto
1 di 3

A 6 bedroom full-house renovation of a Queen-Anne style villa, using punchy colour & dramatic statements to create an exciting & functional home for a busy couple, their 3 kids & dog. We completely altered the flow of the house, creating generous architectural links & a sweeping stairwell; both opening up spaces, but also catering for the flexibility of privacy required with a growing family. Our clients' bravery & love of drama allowed us to experiment with bold colour and pattern, and by adding in a rich, eclectic mix of vintage and modern furniture, we've created a super-comfortable, high-glamor family home.

The very high ceilings of this living room create a focal point as you enter the long foyer. The fabric on the curtains, a semi transparent linen, permits the natural light to seep through the entire space. A Floridian environment was created by using soft aqua blues throughout. The furniture is Christopher Guy modern sofas and the glass tables adding an airy feel. The silver and crystal leaf motif chandeliers finish the composition. Our Aim was to bring the outside landscape of beautiful tropical greens and orchids indoors.
Photography by: Claudia Uribe

Immagine di un ampio soggiorno classico aperto con pareti blu, pavimento in vinile, camino classico, cornice del camino in pietra, TV autoportante e pavimento multicolore

Idee per un ampio soggiorno classico aperto con pareti blu, pavimento in legno massello medio, camino classico e cornice del camino in legno

Before and After photos shared with kind permission of my remote clients.
For more information on this project and how remote design works, click here:
https://blog.making-spaces.net/2019/04/01/vine-bleu-room-remote-design/

Architecture, Interior Design, Custom Furniture Design, & Art Curation by Chango & Co.
Photography by Raquel Langworthy
See the feature in Domino Magazine

2D previsualization for a client
Immagine di un ampio soggiorno vittoriano stile loft con pareti blu, pavimento in marmo, pavimento bianco, soffitto a volta e boiserie
Immagine di un ampio soggiorno vittoriano stile loft con pareti blu, pavimento in marmo, pavimento bianco, soffitto a volta e boiserie
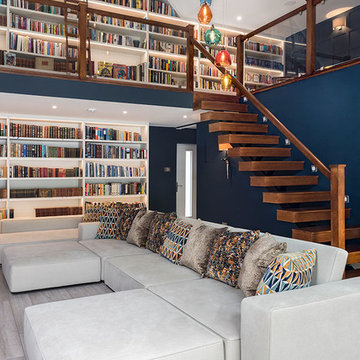
Johnathan Little Photography
Immagine di un ampio soggiorno design con libreria, pareti blu e pavimento grigio
Immagine di un ampio soggiorno design con libreria, pareti blu e pavimento grigio
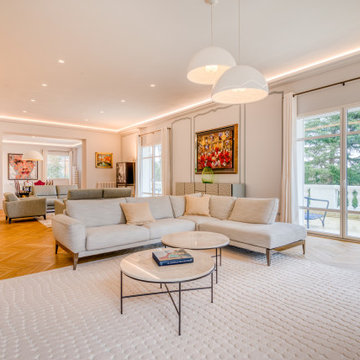
Idee per un ampio soggiorno minimalista chiuso con pareti blu, pavimento in legno massello medio e TV autoportante
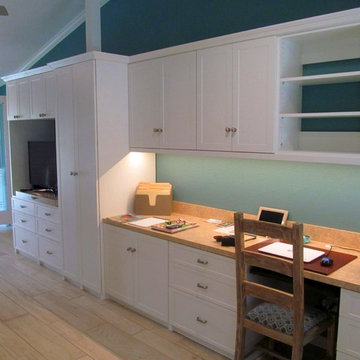
MULTI PURPOSE ROOM-This galley type room has a little of everything. Home Office and Guest room featuring a Murphy bed (wall bed) entertainment center and plenty of storage and display areas. Serving the Treasure Coast: Indian River, St. Lucie, Martin & Palm Beach Counties
Photo by A Closet Enterprise Inc.

Immagine di un ampio soggiorno minimal chiuso con pareti blu, pavimento in legno massello medio, camino classico, cornice del camino in metallo e TV autoportante
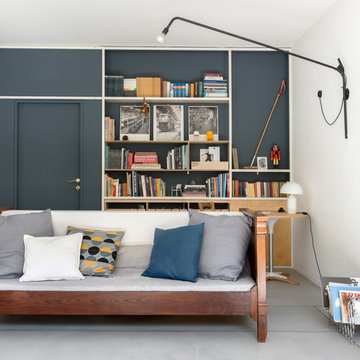
Photography: @angelitabonetti / @monadvisual
Styling: @alessandrachiarelli
Foto di un ampio soggiorno industriale stile loft con libreria, pareti blu, pavimento in cemento, nessuna TV e pavimento grigio
Foto di un ampio soggiorno industriale stile loft con libreria, pareti blu, pavimento in cemento, nessuna TV e pavimento grigio
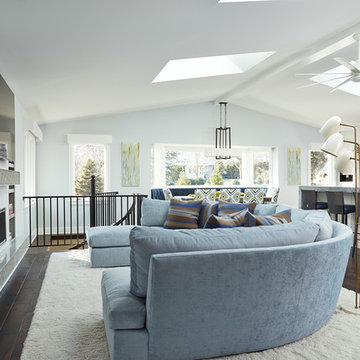
Susan Gilmore Photography
Idee per un ampio soggiorno chic aperto con pareti blu, parquet scuro, camino lineare Ribbon, cornice del camino in metallo e TV autoportante
Idee per un ampio soggiorno chic aperto con pareti blu, parquet scuro, camino lineare Ribbon, cornice del camino in metallo e TV autoportante
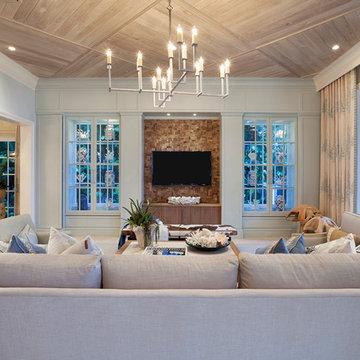
Ed Butera
Immagine di un ampio soggiorno classico aperto con parete attrezzata e pareti blu
Immagine di un ampio soggiorno classico aperto con parete attrezzata e pareti blu
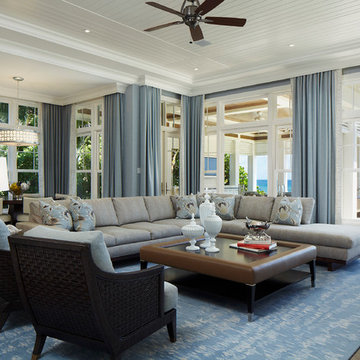
This photo was featured in Florida Design Magazine.
The family room features a 1x6 tongue and grove white enamel wood ceiling, ceiling drapery pockets, 8 inch wide American Walnut wood flooring, transom windows and French doors and crown molding. The interior design, by Susan Lachance Interior Design added McGuire’s deeply stained, woven wicker chairs from Baker Knapp & Tubbs. In the alcove is a circular pendant from Fine Art Lamps. The exterior porch features aluminum shutter panels and a stained wood ceiling.
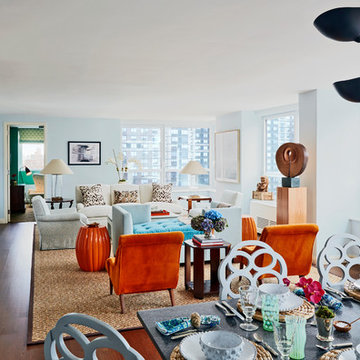
The living and dining area is flooded with light and good cheer. Maya didn't want to obstruct any views of the river so he was very conscious of that in the design. A neutral palette is soothing to the eye while a jolt of warm persimmon on the midcentury chairs and a sculpture from R.E. Steele in East Hampton provide focal points. Sisal carpet from Merida creates a graphic counterpoint to the linen upholstery on the Maya-designed sofa and armchairs. Carefully placed sculpture and artwork, along with splashes of vibrant color, provide focus and a cheerful quality to the overall aesthetic.
Photographer: Christian Harder
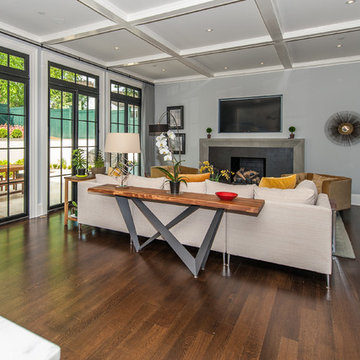
2016 MBIA Gold Award Winner: From whence an old one-story house once stood now stands this 5,000+ SF marvel that Finecraft built in the heart of Bethesda, MD.
Susie Soleimani Photography

Immagine di un ampio soggiorno chic aperto con sala formale, pareti blu, pavimento in vinile, camino classico, cornice del camino in pietra, TV a parete, pavimento marrone e soffitto a cassettoni
Soggiorni ampi con pareti blu - Foto e idee per arredare
1
