Soggiorni con pavimento con piastrelle in ceramica - Foto e idee per arredare
Filtra anche per:
Budget
Ordina per:Popolari oggi
341 - 360 di 22.094 foto
1 di 2
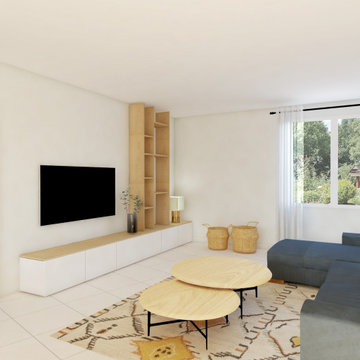
Réalisation d'un meuble en partant sur la base de leur meuble Besta Ikea existant afin de limiter les coûts.
Création d'une bibliothèque afin d'y poser des objets de décoration et permettant de donner de la hauteur au plafond, afin de casser la longueur de la pièce
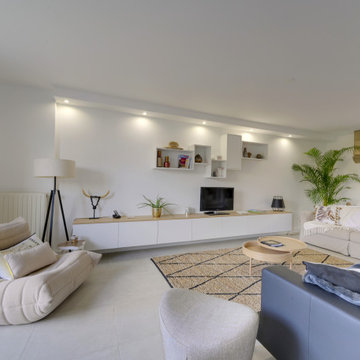
Ispirazione per un grande soggiorno classico aperto con pareti bianche, pavimento con piastrelle in ceramica, TV autoportante e pavimento beige
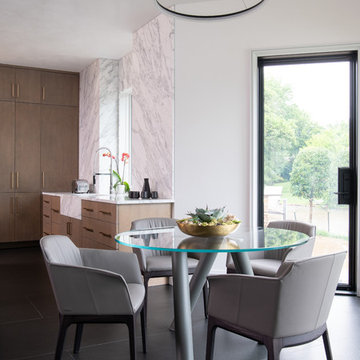
Brad Haines knows a thing or two about building things. The intensely creative and innovative founder of Oklahoma City-based Haines Capital is the driving force behind numerous successful companies including Bank 7 (NASDAQ BSVN), which proudly reported record year-end earnings since going public in September of last year. He has beautifully built, renovated, and personally thumb printed all of his commercial spaces and residences. “Our theory is to keep things sophisticated but comfortable,” Brad says.
That’s the exact approach he took in his personal haven in Nichols Hills, Oklahoma. Painstakingly renovated over the span of two years by Candeleria Foster Design-Build of Oklahoma City, his home boasts museum-white, authentic Venetian plaster walls and ceilings; charcoal tiled flooring; imported marble in the master bath; and a pretty kitchen you’ll want to emulate.
Reminiscent of an edgy luxury hotel, it is a vibe conjured by Cantoni designer Nicole George. “The new remodel plan was all about opening up the space and layering monochromatic color with lots of texture,” says Nicole, who collaborated with Brad on two previous projects. “The color palette is minimal, with charcoal, bone, amber, stone, linen and leather.”
“Sophisticated“Sophisticated“Sophisticated“Sophisticated“Sophisticated
Nicole helped oversee space planning and selection of interior finishes, lighting, furnishings and fine art for the entire 7,000-square-foot home. It is now decked top-to-bottom in pieces sourced from Cantoni, beginning with the custom-ordered console at entry and a pair of Glacier Suspension fixtures over the stairwell. “Every angle in the house is the result of a critical thought process,” Nicole says. “We wanted to make sure each room would be purposeful.”
To that end, “we reintroduced the ‘parlor,’ and also redefined the formal dining area as a bar and drink lounge with enough space for 10 guests to comfortably dine,” Nicole says. Brad’s parlor holds the Swing sectional customized in a silky, soft-hand charcoal leather crafted by prominent Italian leather furnishings company Gamma. Nicole paired it with the Kate swivel chair customized in a light grey leather, the sleek DK writing desk, and the Black & More bar cabinet by Malerba. “Nicole has a special design talent and adapts quickly to what we expect and like,” Brad says.
To create the restaurant-worthy dining space, Nicole brought in a black-satin glass and marble-topped dining table and mohair-velvet chairs, all by Italian maker Gallotti & Radice. Guests can take a post-dinner respite on the adjoining room’s Aston sectional by Gamma.
In the formal living room, Nicole paired Cantoni’s Fashion Affair club chairs with the Black & More cocktail table, and sofas sourced from Désirée, an Italian furniture upholstery company that creates cutting-edge yet comfortable pieces. The color-coordinating kitchen and breakfast area, meanwhile, hold a set of Guapa counter stools in ash grey leather, and the Ray dining table with light-grey leather Cattelan Italia chairs. The expansive loggia also is ideal for entertaining and lounging with the Versa grand sectional, the Ido cocktail table in grey aged walnut and Dolly chairs customized in black nubuck leather. Nicole made most of the design decisions, but, “she took my suggestions seriously and then put me in my place,” Brad says.
She had the master bedroom’s Marlon bed by Gamma customized in a remarkably soft black leather with a matching stitch and paired it with onyx gloss Black & More nightstands. “The furnishings absolutely complement the style,” Brad says. “They are high-quality and have a modern flair, but at the end of the day, are still comfortable and user-friendly.”
The end result is a home Brad not only enjoys, but one that Nicole also finds exceptional. “I honestly love every part of this house,” Nicole says. “Working with Brad is always an adventure but a privilege that I take very seriously, from the beginning of the design process to installation.”
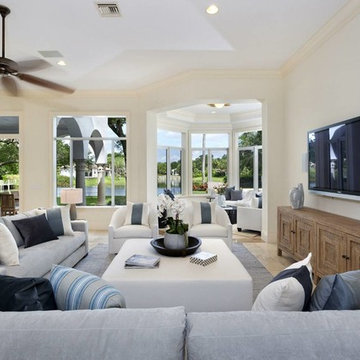
Family Room
Esempio di un soggiorno classico di medie dimensioni e aperto con pareti beige, pavimento con piastrelle in ceramica, nessun camino, TV a parete e pavimento beige
Esempio di un soggiorno classico di medie dimensioni e aperto con pareti beige, pavimento con piastrelle in ceramica, nessun camino, TV a parete e pavimento beige
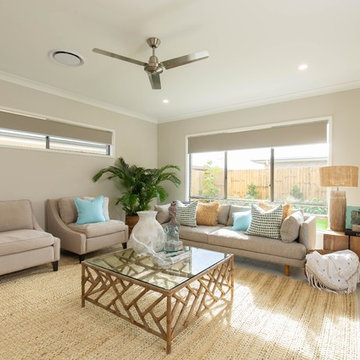
Mark Sherwood
Ispirazione per un soggiorno stile marinaro di medie dimensioni e aperto con pareti beige, pavimento con piastrelle in ceramica, TV a parete e pavimento beige
Ispirazione per un soggiorno stile marinaro di medie dimensioni e aperto con pareti beige, pavimento con piastrelle in ceramica, TV a parete e pavimento beige
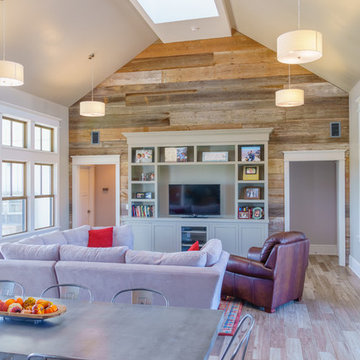
Matthew Manuel
Foto di un soggiorno country di medie dimensioni e aperto con pareti grigie, pavimento con piastrelle in ceramica, parete attrezzata e pavimento multicolore
Foto di un soggiorno country di medie dimensioni e aperto con pareti grigie, pavimento con piastrelle in ceramica, parete attrezzata e pavimento multicolore
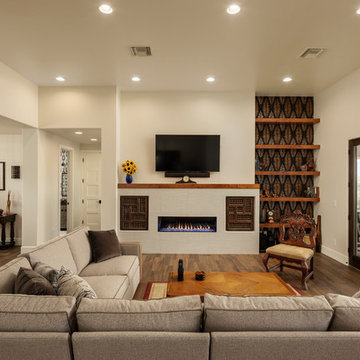
Roehner + Ryan
Foto di un soggiorno american style di medie dimensioni e aperto con sala formale, pavimento con piastrelle in ceramica, camino classico, cornice del camino piastrellata, TV a parete, pavimento marrone e pareti bianche
Foto di un soggiorno american style di medie dimensioni e aperto con sala formale, pavimento con piastrelle in ceramica, camino classico, cornice del camino piastrellata, TV a parete, pavimento marrone e pareti bianche
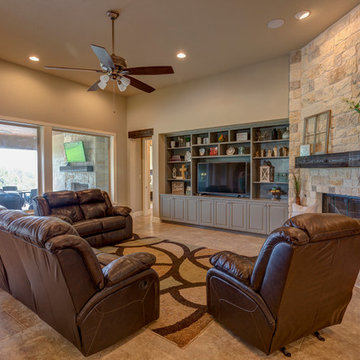
Idee per un grande soggiorno stile rurale aperto con pareti beige, pavimento con piastrelle in ceramica, camino ad angolo, cornice del camino in pietra, parete attrezzata e pavimento beige
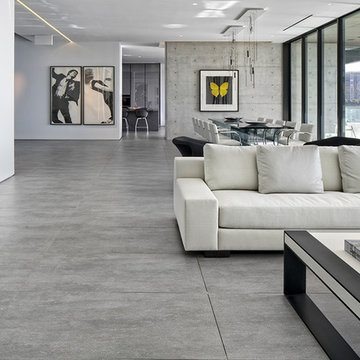
Photography © Claudio Manzoni
Esempio di un grande soggiorno minimalista aperto con angolo bar, pareti grigie, pavimento con piastrelle in ceramica, nessun camino e nessuna TV
Esempio di un grande soggiorno minimalista aperto con angolo bar, pareti grigie, pavimento con piastrelle in ceramica, nessun camino e nessuna TV
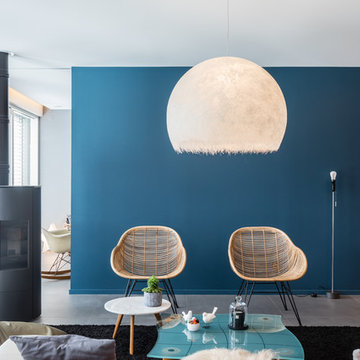
Salon cosy avec cheminée
Immagine di un soggiorno design aperto e di medie dimensioni con libreria, pareti blu, pavimento con piastrelle in ceramica, stufa a legna, cornice del camino in metallo, TV autoportante e pavimento grigio
Immagine di un soggiorno design aperto e di medie dimensioni con libreria, pareti blu, pavimento con piastrelle in ceramica, stufa a legna, cornice del camino in metallo, TV autoportante e pavimento grigio
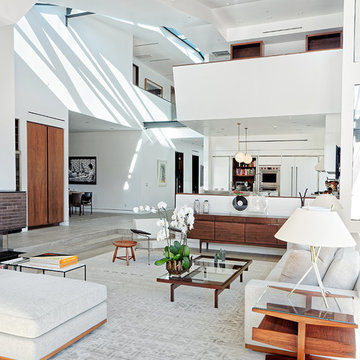
John Gaylord
Idee per un grande soggiorno design aperto con sala formale, pareti bianche, pavimento con piastrelle in ceramica, camino classico, cornice del camino in mattoni, nessuna TV e pavimento grigio
Idee per un grande soggiorno design aperto con sala formale, pareti bianche, pavimento con piastrelle in ceramica, camino classico, cornice del camino in mattoni, nessuna TV e pavimento grigio
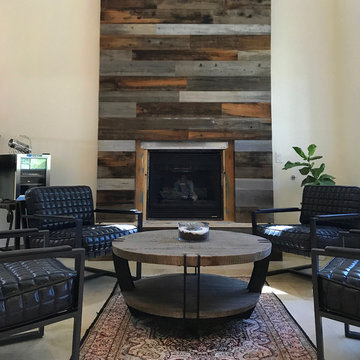
Ispirazione per un soggiorno stile rurale di medie dimensioni e chiuso con sala formale, pareti beige, pavimento con piastrelle in ceramica, camino classico, cornice del camino in legno, nessuna TV e pavimento beige
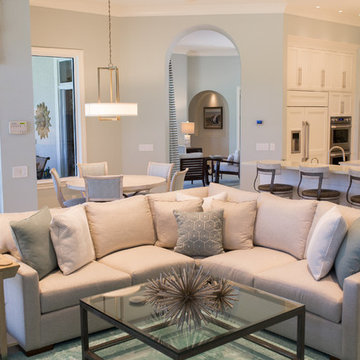
Idee per un soggiorno costiero aperto e di medie dimensioni con pareti grigie, pavimento con piastrelle in ceramica, camino classico, cornice del camino in pietra, pavimento beige, TV a parete e sala formale
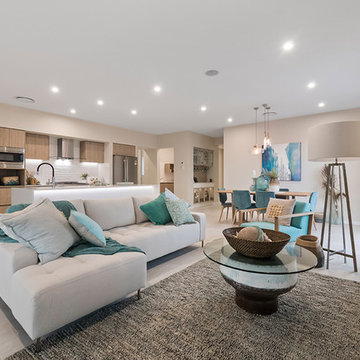
Foto di un soggiorno stile marino aperto con pareti beige, pavimento con piastrelle in ceramica, TV a parete e pavimento beige
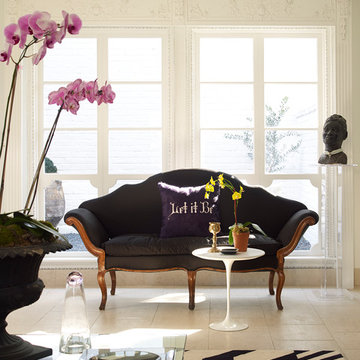
Foto di un soggiorno design di medie dimensioni con sala formale, pareti grigie, pavimento con piastrelle in ceramica e pavimento beige
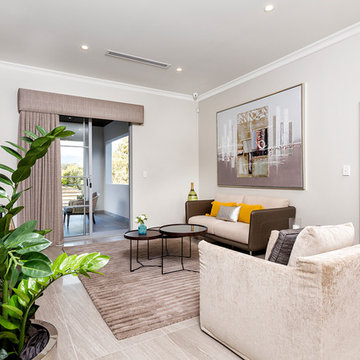
At The Resort, seeing is believing. This is a home in a class of its own; a home of grand proportions and timeless classic features, with a contemporary theme designed to appeal to today’s modern family. From the grand foyer with its soaring ceilings, stainless steel lift and stunning granite staircase right through to the state-of-the-art kitchen, this is a home designed to impress, and offers the perfect combination of luxury, style and comfort for every member of the family. No detail has been overlooked in providing peaceful spaces for private retreat, including spacious bedrooms and bathrooms, a sitting room, balcony and home theatre. For pure and total indulgence, the master suite, reminiscent of a five-star resort hotel, has a large well-appointed ensuite that is a destination in itself. If you can imagine living in your own luxury holiday resort, imagine life at The Resort...here you can live the life you want, without compromise – there’ll certainly be no need to leave home, with your own dream outdoor entertaining pavilion right on your doorstep! A spacious alfresco terrace connects your living areas with the ultimate outdoor lifestyle – living, dining, relaxing and entertaining, all in absolute style. Be the envy of your friends with a fully integrated outdoor kitchen that includes a teppanyaki barbecue, pizza oven, fridges, sink and stone benchtops. In its own adjoining pavilion is a deep sunken spa, while a guest bathroom with an outdoor shower is discreetly tucked around the corner. It’s all part of the perfect resort lifestyle available to you and your family every day, all year round, at The Resort. The Resort is the latest luxury home designed and constructed by Atrium Homes, a West Australian building company owned and run by the Marcolina family. For over 25 years, three generations of the Marcolina family have been designing and building award-winning homes of quality and distinction, and The Resort is a stunning showcase for Atrium’s attention to detail and superb craftsmanship. For those who appreciate the finer things in life, The Resort boasts features like designer lighting, stone benchtops throughout, porcelain floor tiles, extra-height ceilings, premium window coverings, a glass-enclosed wine cellar, a study and home theatre, and a kitchen with a separate scullery and prestige European appliances. As with every Atrium home, The Resort represents the company’s family values of innovation, excellence and value for money.
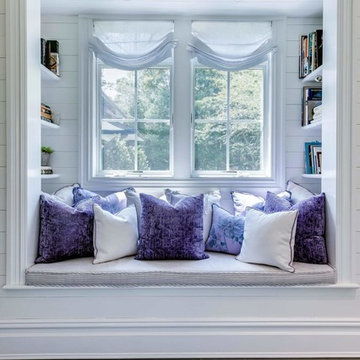
Esempio di un grande soggiorno shabby-chic style chiuso con sala formale, pareti bianche e pavimento con piastrelle in ceramica
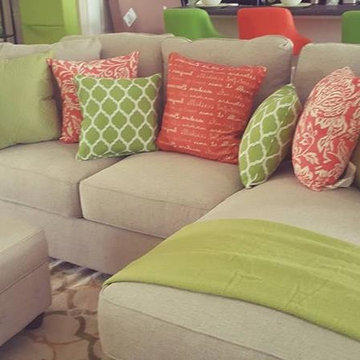
Green Painted wall
Ispirazione per un soggiorno classico di medie dimensioni e aperto con pareti verdi, pavimento con piastrelle in ceramica e TV autoportante
Ispirazione per un soggiorno classico di medie dimensioni e aperto con pareti verdi, pavimento con piastrelle in ceramica e TV autoportante
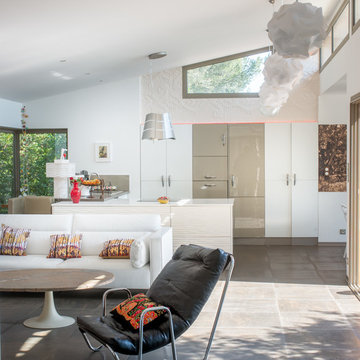
Jours & Nuits © 2016 Houzz
Idee per un grande soggiorno minimal aperto con pareti bianche, pavimento con piastrelle in ceramica, nessun camino e nessuna TV
Idee per un grande soggiorno minimal aperto con pareti bianche, pavimento con piastrelle in ceramica, nessun camino e nessuna TV
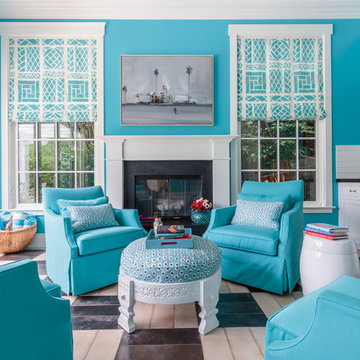
Ispirazione per un soggiorno tropicale di medie dimensioni e chiuso con pareti blu, pavimento con piastrelle in ceramica, camino classico, TV a parete e cornice del camino in metallo
Soggiorni con pavimento con piastrelle in ceramica - Foto e idee per arredare
18