1.803.123 Foto di case e interni grandi
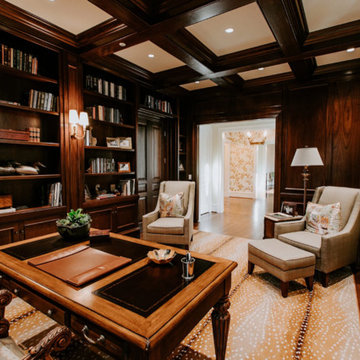
Idee per un grande studio chic con libreria, parquet scuro, scrivania autoportante e pavimento marrone
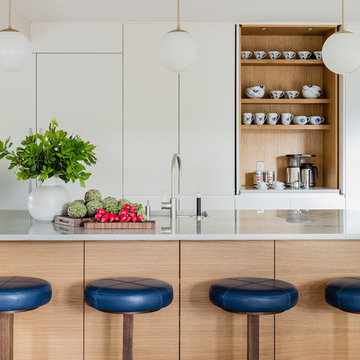
Ispirazione per un grande cucina con isola centrale minimal con lavello sottopiano, ante lisce, top in quarzite, parquet chiaro, top bianco e ante bianche

This modern home, near Cedar Lake, built in 1900, was originally a corner store. A massive conversion transformed the home into a spacious, multi-level residence in the 1990’s.
However, the home’s lot was unusually steep and overgrown with vegetation. In addition, there were concerns about soil erosion and water intrusion to the house. The homeowners wanted to resolve these issues and create a much more useable outdoor area for family and pets.
Castle, in conjunction with Field Outdoor Spaces, designed and built a large deck area in the back yard of the home, which includes a detached screen porch and a bar & grill area under a cedar pergola.
The previous, small deck was demolished and the sliding door replaced with a window. A new glass sliding door was inserted along a perpendicular wall to connect the home’s interior kitchen to the backyard oasis.
The screen house doors are made from six custom screen panels, attached to a top mount, soft-close track. Inside the screen porch, a patio heater allows the family to enjoy this space much of the year.
Concrete was the material chosen for the outdoor countertops, to ensure it lasts several years in Minnesota’s always-changing climate.
Trex decking was used throughout, along with red cedar porch, pergola and privacy lattice detailing.
The front entry of the home was also updated to include a large, open porch with access to the newly landscaped yard. Cable railings from Loftus Iron add to the contemporary style of the home, including a gate feature at the top of the front steps to contain the family pets when they’re let out into the yard.
Tour this project in person, September 28 – 29, during the 2019 Castle Home Tour!
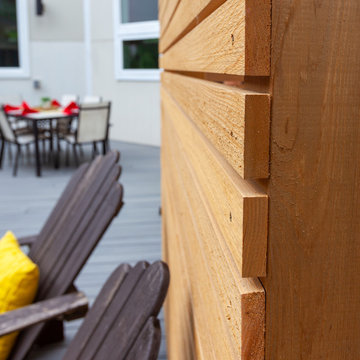
This modern home, near Cedar Lake, built in 1900, was originally a corner store. A massive conversion transformed the home into a spacious, multi-level residence in the 1990’s.
However, the home’s lot was unusually steep and overgrown with vegetation. In addition, there were concerns about soil erosion and water intrusion to the house. The homeowners wanted to resolve these issues and create a much more useable outdoor area for family and pets.
Castle, in conjunction with Field Outdoor Spaces, designed and built a large deck area in the back yard of the home, which includes a detached screen porch and a bar & grill area under a cedar pergola.
The previous, small deck was demolished and the sliding door replaced with a window. A new glass sliding door was inserted along a perpendicular wall to connect the home’s interior kitchen to the backyard oasis.
The screen house doors are made from six custom screen panels, attached to a top mount, soft-close track. Inside the screen porch, a patio heater allows the family to enjoy this space much of the year.
Concrete was the material chosen for the outdoor countertops, to ensure it lasts several years in Minnesota’s always-changing climate.
Trex decking was used throughout, along with red cedar porch, pergola and privacy lattice detailing.
The front entry of the home was also updated to include a large, open porch with access to the newly landscaped yard. Cable railings from Loftus Iron add to the contemporary style of the home, including a gate feature at the top of the front steps to contain the family pets when they’re let out into the yard.
Tour this project in person, September 28 – 29, during the 2019 Castle Home Tour!

Well-traveled. Relaxed. Timeless.
Our well-traveled clients were soon-to-be empty nesters when they approached us for help reimagining their Presidio Heights home. The expansive Spanish-Revival residence originally constructed in 1908 had been substantially renovated 8 year prior, but needed some adaptations to better suit the needs of a family with three college-bound teens. We evolved the space to be a bright, relaxed reflection of the family’s time together, revising the function and layout of the ground-floor rooms and filling them with casual, comfortable furnishings and artifacts collected abroad.
One of the key changes we made to the space plan was to eliminate the formal dining room and transform an area off the kitchen into a casual gathering spot for our clients and their children. The expandable table and coffee/wine bar means the room can handle large dinner parties and small study sessions with similar ease. The family room was relocated from a lower level to be more central part of the main floor, encouraging more quality family time, and freeing up space for a spacious home gym.
In the living room, lounge-worthy upholstery grounds the space, encouraging a relaxed and effortless West Coast vibe. Exposed wood beams recall the original Spanish-influence, but feel updated and fresh in a light wood stain. Throughout the entry and main floor, found artifacts punctate the softer textures — ceramics from New Mexico, religious sculpture from Asia and a quirky wall-mounted phone that belonged to our client’s grandmother.

Ispirazione per la villa grande bianca country a due piani con rivestimento con lastre in cemento, copertura a scandole e tetto a capanna
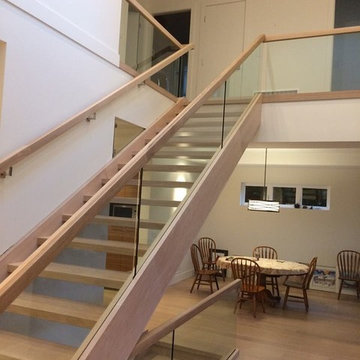
Immagine di una grande scala a rampa dritta minimal con pedata in legno, nessuna alzata e parapetto in materiali misti

Esempio di un grande soggiorno country aperto con pareti grigie, parquet scuro, stufa a legna, cornice del camino in pietra, TV a parete e pavimento marrone

Esempio di una grande cucina minimal con lavello da incasso, ante lisce, ante bianche, top in legno, paraspruzzi marrone, paraspruzzi in legno, elettrodomestici in acciaio inossidabile, pavimento in vinile, pavimento marrone e top marrone
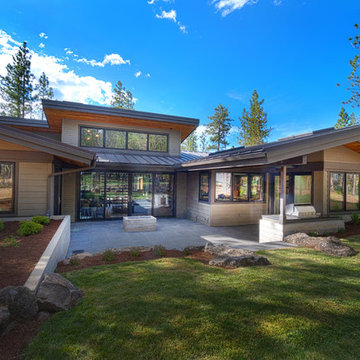
Rear Courtyard
Idee per la facciata di una casa grande beige rustica a un piano con rivestimento con lastre in cemento e copertura in metallo o lamiera
Idee per la facciata di una casa grande beige rustica a un piano con rivestimento con lastre in cemento e copertura in metallo o lamiera
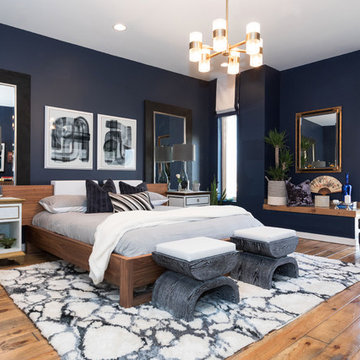
This modern interior’s design is all about mixing old with new, and combining saturated jewel tones with graphic pattern to create a playful, yet elegant space. Entertainment is at the core of this Philadelphian homeowner’s lifestyle, and Henck Design has created a living space for just that.
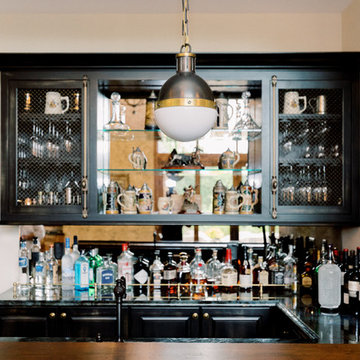
Talia Laird Photography
Idee per un grande bancone bar classico con lavello sottopiano, nessun'anta, ante nere, pavimento in legno massello medio, pavimento nero e top multicolore
Idee per un grande bancone bar classico con lavello sottopiano, nessun'anta, ante nere, pavimento in legno massello medio, pavimento nero e top multicolore
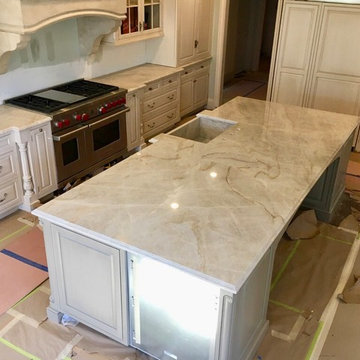
Taj Mahal Kitchen Countertops with a Custom Built Farmhouse Sink Made With Taj Mahal Material, Sink Includes a slopped to drain bottom.
Ispirazione per un grande cucina con isola centrale chic con top in granito
Ispirazione per un grande cucina con isola centrale chic con top in granito
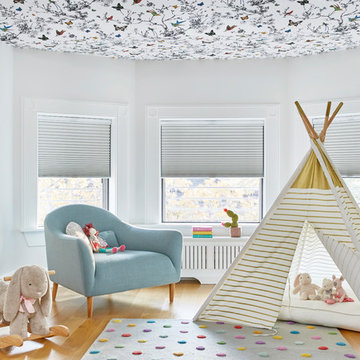
Playful girls room with stunning butterfly and bird print ceiling paper and rainbow, polka-dot rug by Land of Nod! Best part is the teepee! Photo by Jacob Snavely
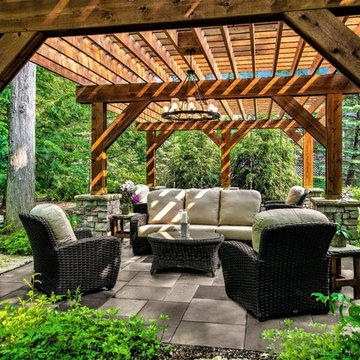
Landscape design by Kevin Manning and John Algozzini.
Foto di un grande patio o portico classico dietro casa con pavimentazioni in pietra naturale e una pergola
Foto di un grande patio o portico classico dietro casa con pavimentazioni in pietra naturale e una pergola

Projectmanagement and interior design by MORE Projects Mallorca S.L.
Image by Marco Richter
Idee per una grande cucina contemporanea con lavello integrato, ante lisce, ante bianche, top in superficie solida, paraspruzzi nero, paraspruzzi in ardesia, elettrodomestici in acciaio inossidabile, pavimento in pietra calcarea, top bianco e pavimento grigio
Idee per una grande cucina contemporanea con lavello integrato, ante lisce, ante bianche, top in superficie solida, paraspruzzi nero, paraspruzzi in ardesia, elettrodomestici in acciaio inossidabile, pavimento in pietra calcarea, top bianco e pavimento grigio

In this close up view of the side of the house, you get an even better idea of the previously mentioned paint scheme. The fence shows the home’s former color, a light brown. The new exterior paint colors dramatically show how the right color change can add a wonderful fresh feel to a house.

Esempio di una grande lavanderia multiuso contemporanea con lavello sottopiano, ante con riquadro incassato, ante blu, top in quarzite, pareti beige, pavimento in gres porcellanato, lavatrice e asciugatrice affiancate, pavimento beige e top bianco
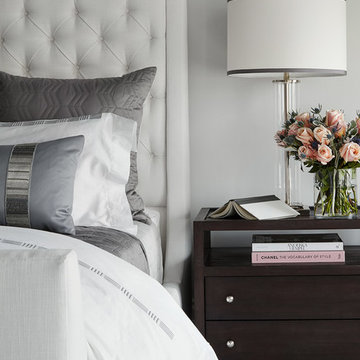
Photography: Dustin Halleck,
Home Builder: Middlefork Development, LLC,
Architect: Burns + Beyerl Architects
Esempio di una grande camera matrimoniale tradizionale con pareti grigie, parquet scuro, nessun camino e pavimento marrone
Esempio di una grande camera matrimoniale tradizionale con pareti grigie, parquet scuro, nessun camino e pavimento marrone

This children's room has an exposed brick wall feature with a pink ombre design, a built-in bench with storage below the window, and light wood flooring.
1.803.123 Foto di case e interni grandi
108

















