Sale da Pranzo con pareti multicolore - Foto e idee per arredare
Filtra anche per:
Budget
Ordina per:Popolari oggi
341 - 360 di 5.196 foto
1 di 2
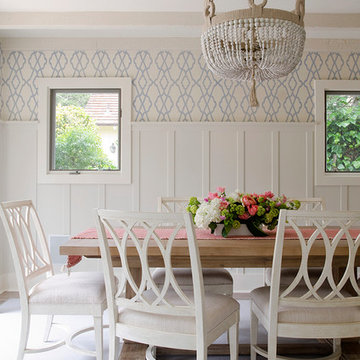
Ispirazione per una sala da pranzo stile marino con pareti multicolore e pavimento grigio
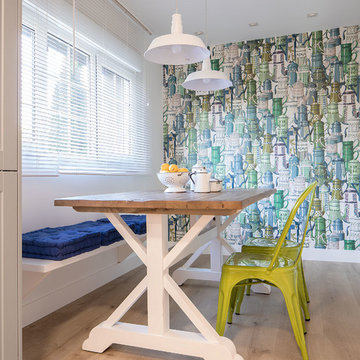
Osvaldo Pérez
Esempio di una sala da pranzo aperta verso la cucina tradizionale di medie dimensioni con parquet chiaro, pavimento marrone e pareti multicolore
Esempio di una sala da pranzo aperta verso la cucina tradizionale di medie dimensioni con parquet chiaro, pavimento marrone e pareti multicolore
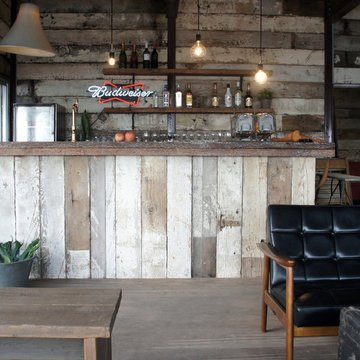
1900年代初頭にカリフォルニアで大流行したバンガローハウスの構造材を再利用。
某飲食店にて内装材にご使用いただきました。
Ispirazione per una sala da pranzo rustica di medie dimensioni con pareti multicolore, parquet chiaro e pavimento grigio
Ispirazione per una sala da pranzo rustica di medie dimensioni con pareti multicolore, parquet chiaro e pavimento grigio
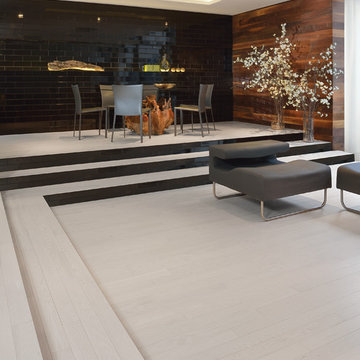
Immagine di una sala da pranzo aperta verso il soggiorno moderna di medie dimensioni con pareti multicolore, parquet chiaro, nessun camino e pavimento beige
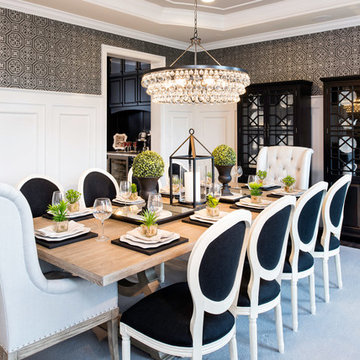
Maxine Schnitzer Photography
Idee per una sala da pranzo chic chiusa con pareti multicolore
Idee per una sala da pranzo chic chiusa con pareti multicolore
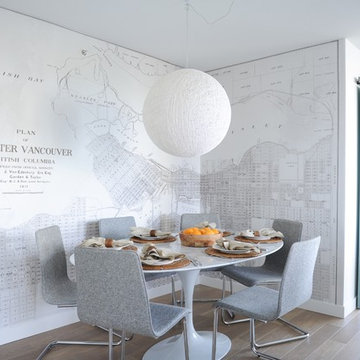
Tracey Ayton Photography
Ispirazione per una sala da pranzo scandinava con pareti multicolore e parquet chiaro
Ispirazione per una sala da pranzo scandinava con pareti multicolore e parquet chiaro
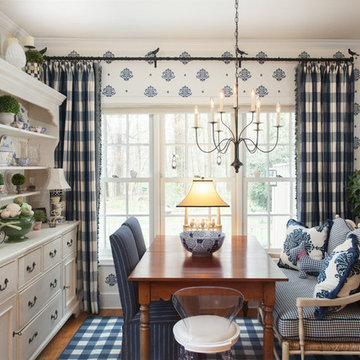
Foto di una sala da pranzo classica con pareti multicolore e pavimento in legno massello medio
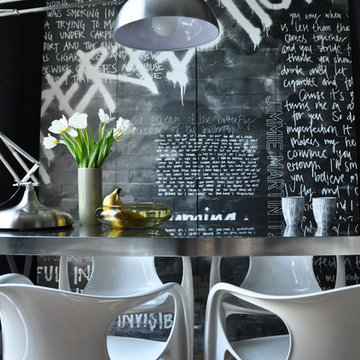
Graffiti Wallpaper by Jimmie Martin California
www.jimmiemartincalifornia.com
Photo Credit: www.rickschultz.co.uk
Esempio di una sala da pranzo contemporanea con pareti multicolore
Esempio di una sala da pranzo contemporanea con pareti multicolore
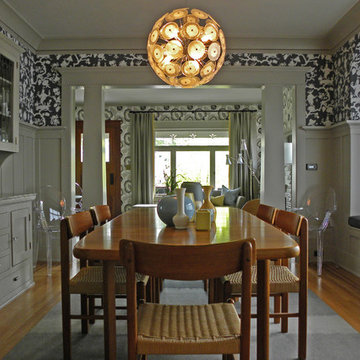
Sarah Greenman © 2012 Houzz
Matthew Craig Interiors
Esempio di una sala da pranzo stile americano con pareti multicolore e pavimento in legno massello medio
Esempio di una sala da pranzo stile americano con pareti multicolore e pavimento in legno massello medio
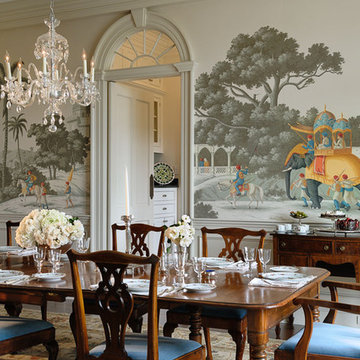
Photography by Rob Karosis
Idee per una sala da pranzo vittoriana chiusa con pareti multicolore
Idee per una sala da pranzo vittoriana chiusa con pareti multicolore
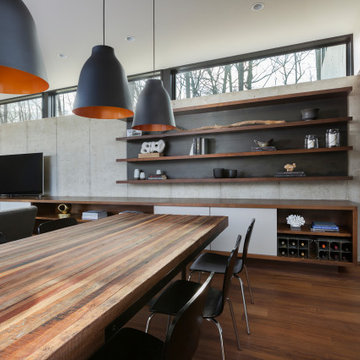
The client’s request was quite common - a typical 2800 sf builder home with 3 bedrooms, 2 baths, living space, and den. However, their desire was for this to be “anything but common.” The result is an innovative update on the production home for the modern era, and serves as a direct counterpoint to the neighborhood and its more conventional suburban housing stock, which focus views to the backyard and seeks to nullify the unique qualities and challenges of topography and the natural environment.
The Terraced House cautiously steps down the site’s steep topography, resulting in a more nuanced approach to site development than cutting and filling that is so common in the builder homes of the area. The compact house opens up in very focused views that capture the natural wooded setting, while masking the sounds and views of the directly adjacent roadway. The main living spaces face this major roadway, effectively flipping the typical orientation of a suburban home, and the main entrance pulls visitors up to the second floor and halfway through the site, providing a sense of procession and privacy absent in the typical suburban home.
Clad in a custom rain screen that reflects the wood of the surrounding landscape - while providing a glimpse into the interior tones that are used. The stepping “wood boxes” rest on a series of concrete walls that organize the site, retain the earth, and - in conjunction with the wood veneer panels - provide a subtle organic texture to the composition.
The interior spaces wrap around an interior knuckle that houses public zones and vertical circulation - allowing more private spaces to exist at the edges of the building. The windows get larger and more frequent as they ascend the building, culminating in the upstairs bedrooms that occupy the site like a tree house - giving views in all directions.
The Terraced House imports urban qualities to the suburban neighborhood and seeks to elevate the typical approach to production home construction, while being more in tune with modern family living patterns.
Overview:
Elm Grove
Size:
2,800 sf,
3 bedrooms, 2 bathrooms
Completion Date:
September 2014
Services:
Architecture, Landscape Architecture
Interior Consultants: Amy Carman Design
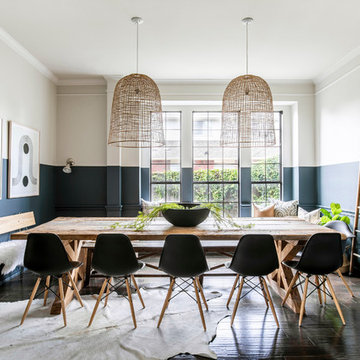
J.Turnbough Photography
Foto di una sala da pranzo stile marinaro chiusa e di medie dimensioni con pareti multicolore, parquet scuro, nessun camino e pavimento marrone
Foto di una sala da pranzo stile marinaro chiusa e di medie dimensioni con pareti multicolore, parquet scuro, nessun camino e pavimento marrone
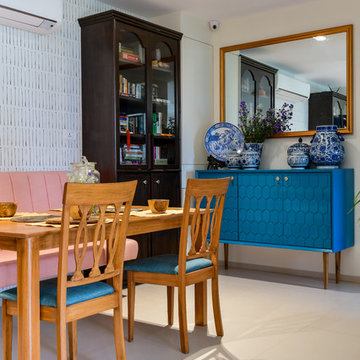
Photography - Sameer Chawda
Designed by - Studio Nishita Kamdar
Idee per una sala da pranzo costiera con pareti multicolore, nessun camino e pavimento bianco
Idee per una sala da pranzo costiera con pareti multicolore, nessun camino e pavimento bianco
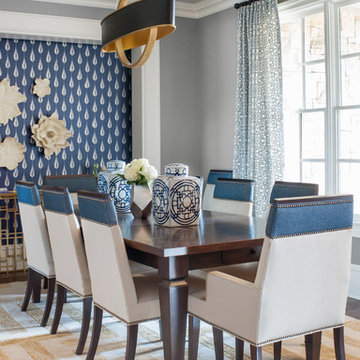
Featuring hardwood floors, gray and blue furniture, vaulted ceilings, transitional furniture, contemporary style and bold patterns. Project designed by Atlanta interior design firm, Nandina Home & Design. Their Sandy Springs home decor showroom and design studio also serves Midtown, Buckhead, and outside the perimeter. Photography by: Shelly Schmidt
For more about Nandina Home & Design, click here: https://nandinahome.com/
To learn more about this project, click here: https://nandinahome.com/portfolio/modern-luxury-home/
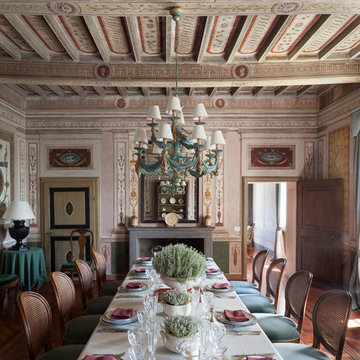
Foto di una sala da pranzo vittoriana chiusa con pareti multicolore, parquet scuro, camino classico e pavimento marrone
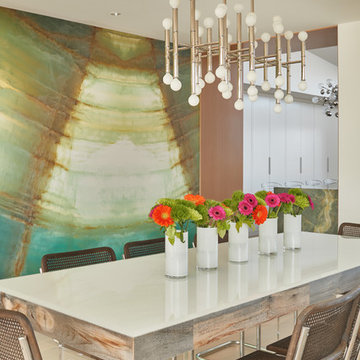
Benjamin Benschneider
Ispirazione per una sala da pranzo minimal con pareti multicolore
Ispirazione per una sala da pranzo minimal con pareti multicolore
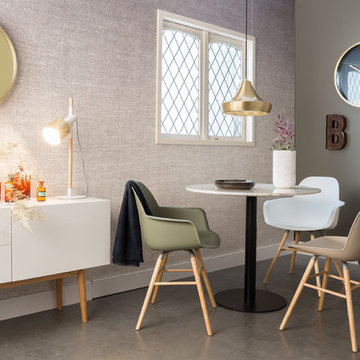
Zuiver's motto is all about creating fun, on-trend stuff for your home and office. Based in the Netherlands, the Zuiver Design Team selects products with that unique twist, either by choice of material, shape or function. This diversity of products is what creates an inspiring and powerful collection. Zuiver produces high end, stylish, Scandi-style pieces that fit in your home, office, holiday house, restaurant or rentals. Full of style, colour and edgy designs, Zuiver is creating not only pieces of furniture but statements that make a house feel like your own unique paradise. Never before seen in the UK, these pieces are one of a kind and perfect for giving your home a touch of fun.
FSC, green dining chair, green wall, hygge, lagom, marble table, nordic, olive green, pastel dining chairs, scandinavian, taupe dining chair, white and oak, white dining chair, Zuiver
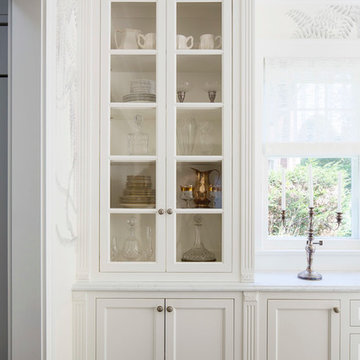
Martha O'Hara Interiors, Interior Design & Photo Styling | John Kraemer & Sons, Remodel | Troy Thies, Photography
Please Note: All “related,” “similar,” and “sponsored” products tagged or listed by Houzz are not actual products pictured. They have not been approved by Martha O’Hara Interiors nor any of the professionals credited. For information about our work, please contact design@oharainteriors.com.
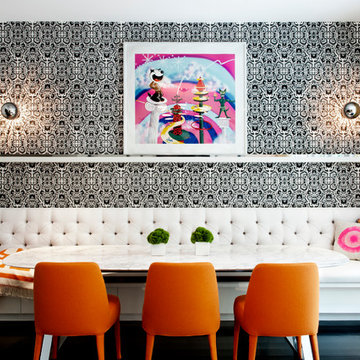
Located in stylish Chelsea, this updated five-floor townhouse incorporates both a bold, modern aesthetic and sophisticated, polished taste. Palettes range from vibrant and playful colors in the family and kids’ spaces to softer, rich tones in the master bedroom and formal dining room. DHD interiors embraced the client’s adventurous taste, incorporating dynamic prints and striking wallpaper into each room, and a stunning floor-to-floor stair runner. Lighting became one of the most crucial elements as well, as ornate vintage fixtures and eye-catching sconces are featured throughout the home.
Photography: Emily Andrews
Architect: Robert Young Architecture
3 Bedrooms / 4,000 Square Feet
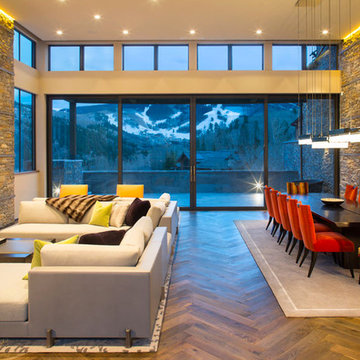
An expansive mountain contemporary home with 9,910 square feet, the home utilizes natural colors and materials, including stone, metal, glass, and wood. High ceilings throughout the home capture the sweeping views of Beaver Creek Mountain. Sustainable features include a green roof and Solar PV and Solar Thermal systems.
Sale da Pranzo con pareti multicolore - Foto e idee per arredare
18