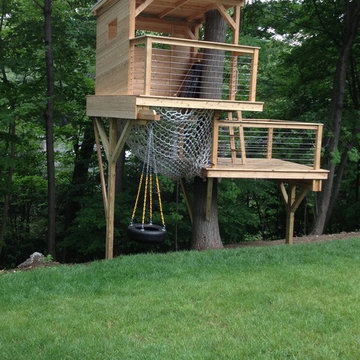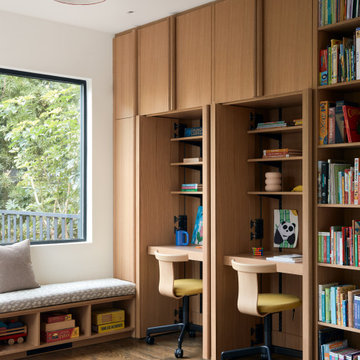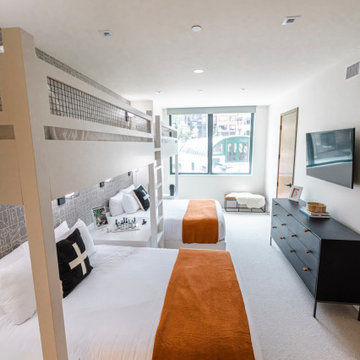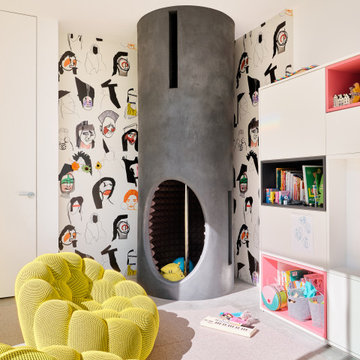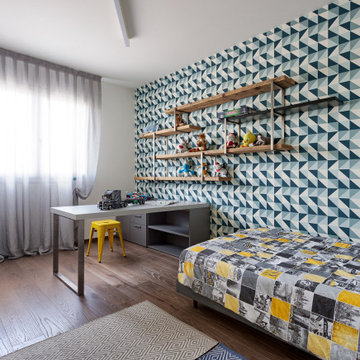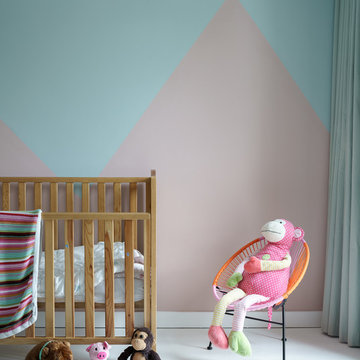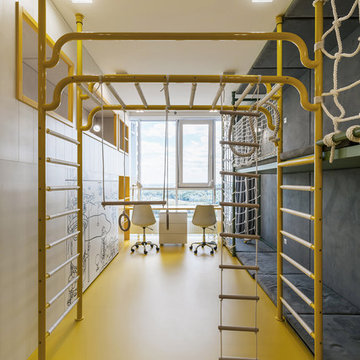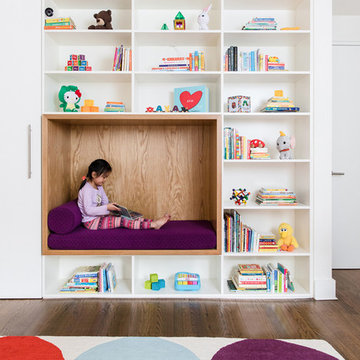Camerette per Bambini e Neonati moderne - Foto e idee per arredare
Filtra anche per:
Budget
Ordina per:Popolari oggi
1 - 20 di 26.963 foto
1 di 2

Emily Hagopian Photography
Esempio di una cameretta per bambini minimalista con pareti bianche, parquet chiaro e pavimento beige
Esempio di una cameretta per bambini minimalista con pareti bianche, parquet chiaro e pavimento beige
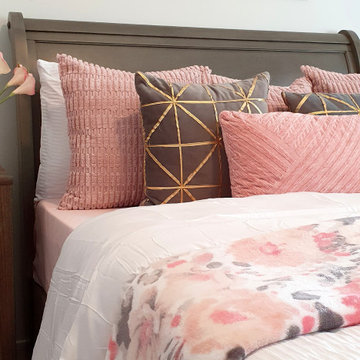
Esempio di una cameretta per bambini da 4 a 10 anni moderna di medie dimensioni
Trova il professionista locale adatto per il tuo progetto
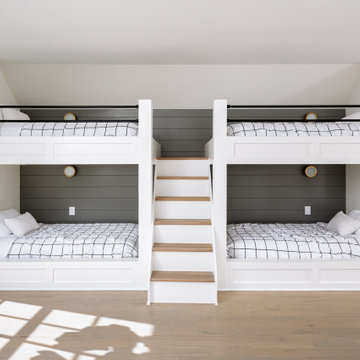
Thanks to the massive 3rd-floor bonus space, we were able to add an additional full bathroom, custom
built-in bunk beds, and a den with a wet bar giving you and your family room to sit back and relax.
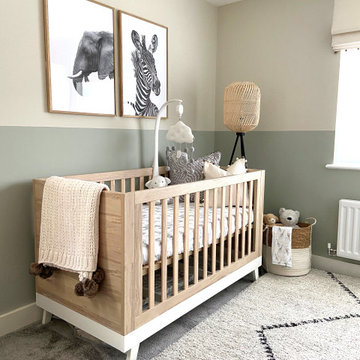
A calm, relaxing safari inspired nursery scheme for a newborn baby.
Foto di una cameretta per neonati neutra moderna di medie dimensioni con pareti beige, moquette e pavimento grigio
Foto di una cameretta per neonati neutra moderna di medie dimensioni con pareti beige, moquette e pavimento grigio
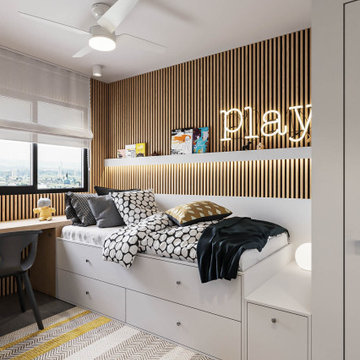
Foto di una piccola cameretta per bambini da 1 a 3 anni moderna con pareti bianche, pavimento in gres porcellanato, pavimento grigio e pareti in legno
We were delighted to find out a previous client of ours was expecting another baby! We were tasked to design a nursery that was calming, masculine and playful. We incorporated a curated gallery wall, ceiling mural and LED baby name sign that cannot be forgotten! Within this small space, we had to include a crib, rocking chair, changing table and daybed. We were focused on making it functional for not only the baby but also for the parents. The fur rug is not only extremely comfortable, but also machine washable - that's a win-win! The layered jute rug underneath creates visual interest and texture. The striped ottoman, black daybed and leather drawer pulls bring the masculinity to the room. We had a custom LED baby name sign made for over the crib, which can be dimmed to any brightness and is safe for children (unlike neon). Baby Andres was born on May 11th. 2020.
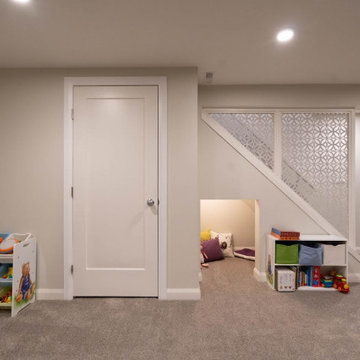
Esempio di una grande stanza dei giochi da 1 a 3 anni minimalista con pareti beige, moquette e pavimento marrone
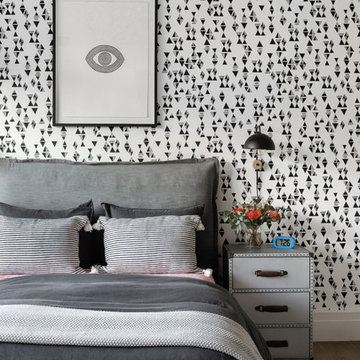
Architecture, Construction Management, Interior Design, Art Curation & Real Estate Advisement by Chango & Co.
Construction by MXA Development, Inc.
Photography by Sarah Elliott
See the home tour feature in Domino Magazine
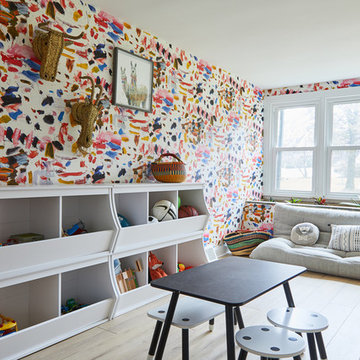
Foto di una cameretta per bambini da 4 a 10 anni minimalista con pareti multicolore, parquet chiaro e pavimento beige

Winner of the 2018 Tour of Homes Best Remodel, this whole house re-design of a 1963 Bennet & Johnson mid-century raised ranch home is a beautiful example of the magic we can weave through the application of more sustainable modern design principles to existing spaces.
We worked closely with our client on extensive updates to create a modernized MCM gem.
Extensive alterations include:
- a completely redesigned floor plan to promote a more intuitive flow throughout
- vaulted the ceilings over the great room to create an amazing entrance and feeling of inspired openness
- redesigned entry and driveway to be more inviting and welcoming as well as to experientially set the mid-century modern stage
- the removal of a visually disruptive load bearing central wall and chimney system that formerly partitioned the homes’ entry, dining, kitchen and living rooms from each other
- added clerestory windows above the new kitchen to accentuate the new vaulted ceiling line and create a greater visual continuation of indoor to outdoor space
- drastically increased the access to natural light by increasing window sizes and opening up the floor plan
- placed natural wood elements throughout to provide a calming palette and cohesive Pacific Northwest feel
- incorporated Universal Design principles to make the home Aging In Place ready with wide hallways and accessible spaces, including single-floor living if needed
- moved and completely redesigned the stairway to work for the home’s occupants and be a part of the cohesive design aesthetic
- mixed custom tile layouts with more traditional tiling to create fun and playful visual experiences
- custom designed and sourced MCM specific elements such as the entry screen, cabinetry and lighting
- development of the downstairs for potential future use by an assisted living caretaker
- energy efficiency upgrades seamlessly woven in with much improved insulation, ductless mini splits and solar gain
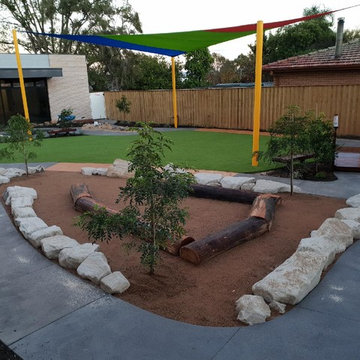
A new outdoor play environment at a child care centre, designed and created by Tech Scapes.
Foto di una cameretta per bambini da 1 a 3 anni minimalista di medie dimensioni
Foto di una cameretta per bambini da 1 a 3 anni minimalista di medie dimensioni
Camerette per Bambini e Neonati moderne - Foto e idee per arredare
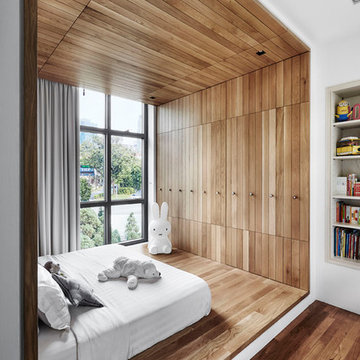
Children's Room - Wrap-around timber cove defines the sleeping space from circulation. The deliberate change in colour palette separates the public communal spaces from the private sleeping quarters.
1


