362 Foto di ingressi e corridoi industriali con pavimento in legno massello medio
Filtra anche per:
Budget
Ordina per:Popolari oggi
1 - 20 di 362 foto
1 di 3

Idee per un corridoio industriale di medie dimensioni con pareti bianche, pavimento in legno massello medio, una porta singola, una porta bianca e pavimento grigio
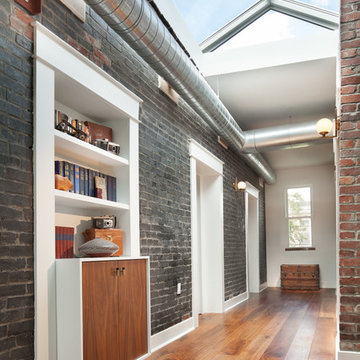
Idee per un ingresso o corridoio industriale di medie dimensioni con pareti nere e pavimento in legno massello medio
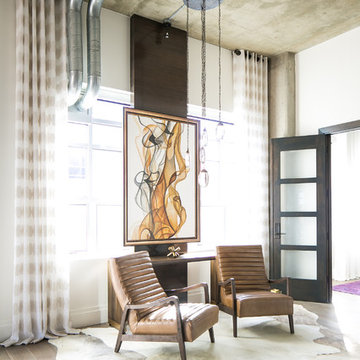
Ryan Garvin Photography, Robeson Design
Immagine di un corridoio industriale di medie dimensioni con pareti bianche, pavimento in legno massello medio, una porta singola, una porta in legno scuro e pavimento grigio
Immagine di un corridoio industriale di medie dimensioni con pareti bianche, pavimento in legno massello medio, una porta singola, una porta in legno scuro e pavimento grigio
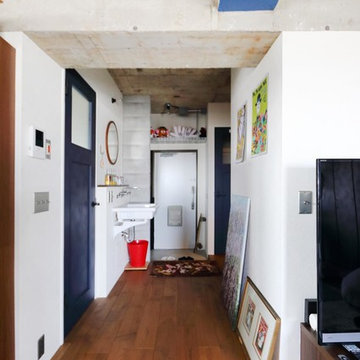
nuリノベーション
Ispirazione per un ingresso o corridoio industriale con pareti bianche, pavimento in legno massello medio e pavimento marrone
Ispirazione per un ingresso o corridoio industriale con pareti bianche, pavimento in legno massello medio e pavimento marrone
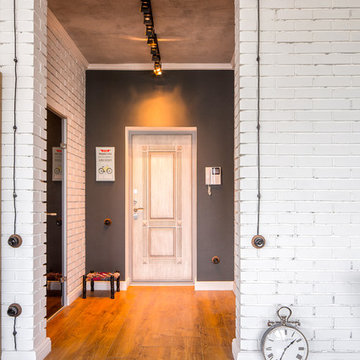
Квартира в Москве в стиле лофт
Авторы:Чаплыгина Дарья, Пеккер Юлия
Esempio di un ingresso o corridoio industriale di medie dimensioni con pareti bianche e pavimento in legno massello medio
Esempio di un ingresso o corridoio industriale di medie dimensioni con pareti bianche e pavimento in legno massello medio
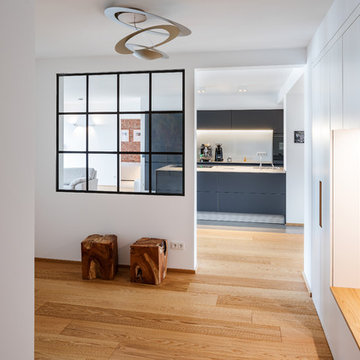
Jannis Wiebusch
Foto di un grande ingresso o corridoio industriale con pavimento in legno massello medio, pareti bianche e pavimento marrone
Foto di un grande ingresso o corridoio industriale con pavimento in legno massello medio, pareti bianche e pavimento marrone
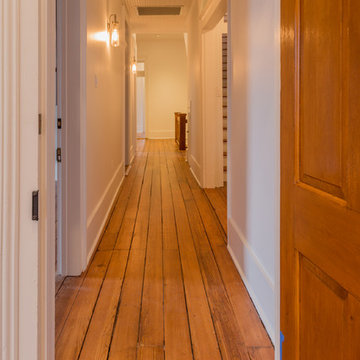
Darren Heine
Esempio di un ingresso o corridoio industriale di medie dimensioni con pareti bianche, pavimento in legno massello medio e pavimento marrone
Esempio di un ingresso o corridoio industriale di medie dimensioni con pareti bianche, pavimento in legno massello medio e pavimento marrone
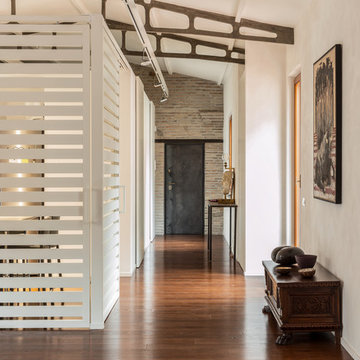
Foto di Angelo Talia
Progetto: Studio THEN Architecture
Idee per un ingresso o corridoio industriale di medie dimensioni con pareti bianche, pavimento marrone e pavimento in legno massello medio
Idee per un ingresso o corridoio industriale di medie dimensioni con pareti bianche, pavimento marrone e pavimento in legno massello medio
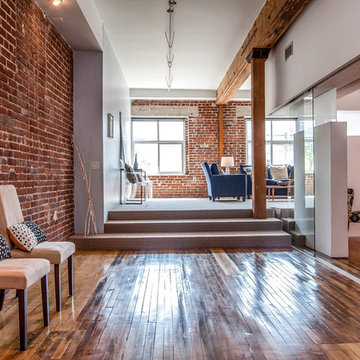
Esempio di un ingresso o corridoio industriale di medie dimensioni con pavimento in legno massello medio, pareti bianche e pavimento marrone
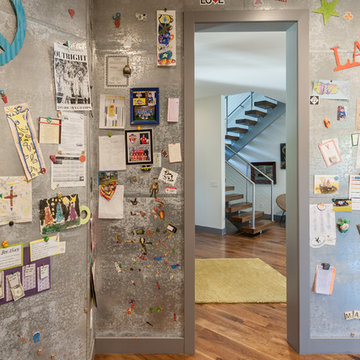
Kristian Walker
Foto di un ingresso o corridoio industriale di medie dimensioni con pavimento in legno massello medio e pareti grigie
Foto di un ingresso o corridoio industriale di medie dimensioni con pavimento in legno massello medio e pareti grigie
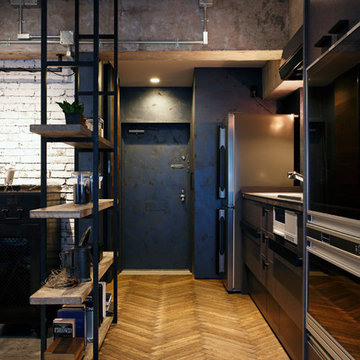
craft
Esempio di un corridoio industriale con pareti grigie, pavimento in legno massello medio, una porta singola e una porta nera
Esempio di un corridoio industriale con pareti grigie, pavimento in legno massello medio, una porta singola e una porta nera
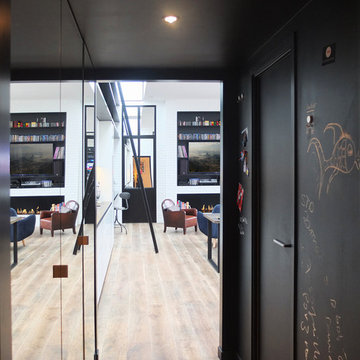
NIDO
Foto di un ingresso o corridoio industriale di medie dimensioni con pareti nere e pavimento in legno massello medio
Foto di un ingresso o corridoio industriale di medie dimensioni con pareti nere e pavimento in legno massello medio
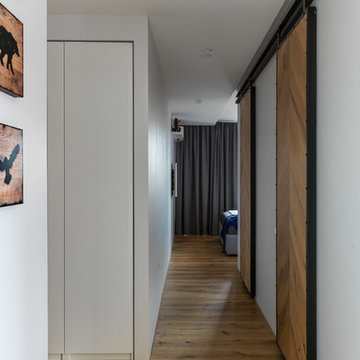
Foto di un ingresso o corridoio industriale con pareti bianche e pavimento in legno massello medio
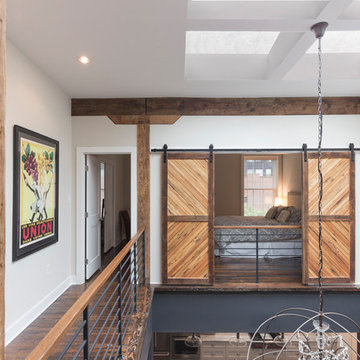
Immagine di un ingresso o corridoio industriale di medie dimensioni con pareti beige, pavimento in legno massello medio e pavimento marrone
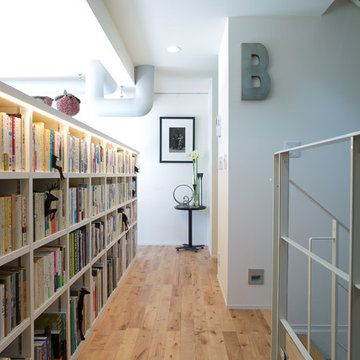
Foto di un ingresso o corridoio industriale con pareti bianche, pavimento in legno massello medio e pavimento marrone
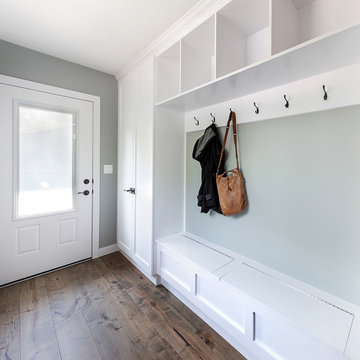
Our clients small two bedroom home was in a very popular and desirably located area of south Edmonton just off of Whyte Ave. The main floor was very partitioned and not suited for the clients' lifestyle and entertaining. They needed more functionality with a better and larger front entry and more storage/utility options. The exising living room, kitchen, and nook needed to be reconfigured to be more open and accommodating for larger gatherings. They also wanted a large garage in the back. They were interest in creating a Chelsea Market New Your City feel in their new great room. The 2nd bedroom was absorbed into a larger front entry with loads of storage options and the master bedroom was enlarged along with its closet. The existing bathroom was updated. The walls dividing the kitchen, nook, and living room were removed and a great room created. The result was fantastic and more functional living space for this young couple along with a larger and more functional garage.
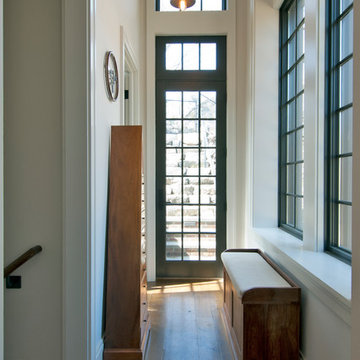
New two story garage with loft above. Race car enthusiast and driver wanted a special building to be able to work on his vintage European cars and entertain friends and family from loft above. Exterior is brick and slate to match existing tudor style home. Interior is industrial with dark windows, high ceilings, exposed rustic beams and wide plank rustic oak floors. Laura Kaehler Architects
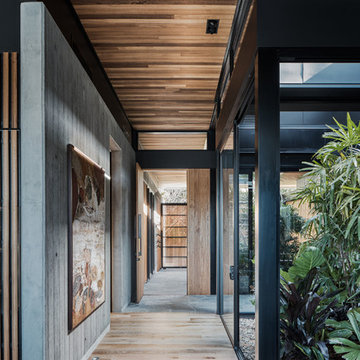
Architecture: Justin Humphrey Architect
Photography: Andy Macpherson
Foto di un ingresso o corridoio industriale con pareti grigie e pavimento in legno massello medio
Foto di un ingresso o corridoio industriale con pareti grigie e pavimento in legno massello medio

Entering this downtown Denver loft, three layered cowhide rugs create a perfectly organic shape and set the foundation for two cognac leather arm chairs. A 13' panel of Silver Eucalyptus (EKD) supports a commissioned painting ("Smoke")
Bottom line, it’s a pretty amazing first impression!
Without showing you the before photos of this condo, it’s hard to imagine the transformation that took place in just 6 short months.
The client wanted a hip, modern vibe to her new home and reached out to San Diego Interior Designer, Rebecca Robeson. Rebecca had a vision for what could be. Rebecca created a 3D model to convey the possibilities… and they were off to the races.
The design races that is.
Rebecca’s 3D model captured the heart of her new client and the project took off.
With only 6 short months to completely gut and transform the space, it was essential Robeson Design connect with the right people in Denver. Rebecca searched HOUZZ for Denver General Contractors.
Ryan Coats of Earthwood Custom Remodeling lead a team of highly qualified sub-contractors throughout the project and over the finish line.
The project was completed on time and the homeowner is thrilled...
Rocky Mountain Hardware
Exquisite Kitchen Design
Rugs - Aja Rugs, LaJolla
Painting – Liz Jardain
Photos by Ryan Garvin Photography
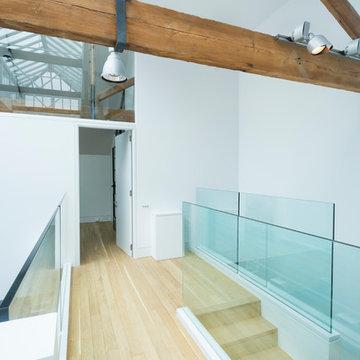
A triple-height living space which reaches up to a glass-canopied roof illuminating the whole property and where galleries connect the two bedroom suites.
http://www.domusnova.com/properties/buy/2056/2-bedroom-house-kensington-chelsea-north-kensington-hewer-street-w10-theo-otten-otten-architects-london-for-sale/
362 Foto di ingressi e corridoi industriali con pavimento in legno massello medio
1