361 Foto di ingressi e corridoi industriali con pavimento in legno massello medio
Filtra anche per:
Budget
Ordina per:Popolari oggi
41 - 60 di 361 foto
1 di 3
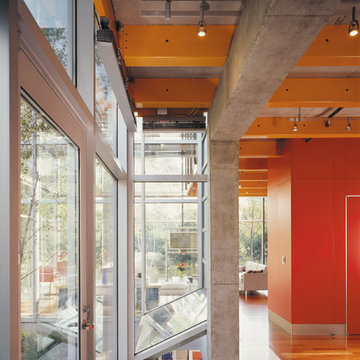
Photography-Hedrich Blessing
Glass House:
The design objective was to build a house for my wife and three kids, looking forward in terms of how people live today. To experiment with transparency and reflectivity, removing borders and edges from outside to inside the house, and to really depict “flowing and endless space”. To construct a house that is smart and efficient in terms of construction and energy, both in terms of the building and the user. To tell a story of how the house is built in terms of the constructability, structure and enclosure, with the nod to Japanese wood construction in the method in which the concrete beams support the steel beams; and in terms of how the entire house is enveloped in glass as if it was poured over the bones to make it skin tight. To engineer the house to be a smart house that not only looks modern, but acts modern; every aspect of user control is simplified to a digital touch button, whether lights, shades/blinds, HVAC, communication/audio/video, or security. To develop a planning module based on a 16 foot square room size and a 8 foot wide connector called an interstitial space for hallways, bathrooms, stairs and mechanical, which keeps the rooms pure and uncluttered. The base of the interstitial spaces also become skylights for the basement gallery.
This house is all about flexibility; the family room, was a nursery when the kids were infants, is a craft and media room now, and will be a family room when the time is right. Our rooms are all based on a 16’x16’ (4.8mx4.8m) module, so a bedroom, a kitchen, and a dining room are the same size and functions can easily change; only the furniture and the attitude needs to change.
The house is 5,500 SF (550 SM)of livable space, plus garage and basement gallery for a total of 8200 SF (820 SM). The mathematical grid of the house in the x, y and z axis also extends into the layout of the trees and hardscapes, all centered on a suburban one-acre lot.
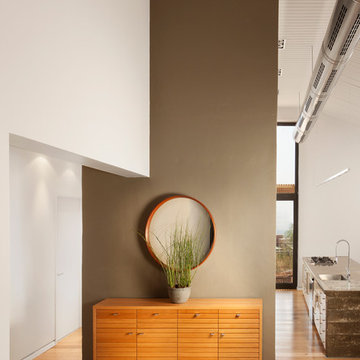
projecr for architect Michal schein
Immagine di un ingresso o corridoio industriale con pareti marroni e pavimento in legno massello medio
Immagine di un ingresso o corridoio industriale con pareti marroni e pavimento in legno massello medio
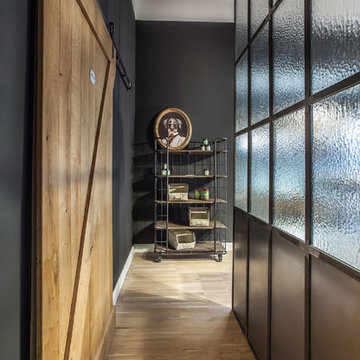
© Miriam Engelkamp
Esempio di un piccolo ingresso o corridoio industriale con pareti nere, pavimento in legno massello medio e pavimento marrone
Esempio di un piccolo ingresso o corridoio industriale con pareti nere, pavimento in legno massello medio e pavimento marrone
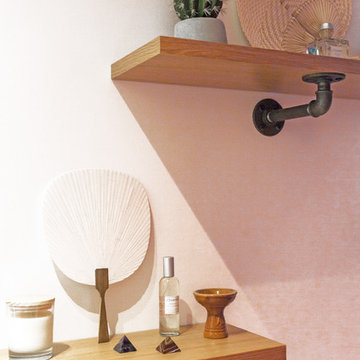
Dans l'entrée ont été installées des étagères murales en chêne sur fixations en tuyaux de plomberie industrielles, pour rester en réponse au style de la cuisine.
Néanmoins les objets donnent plus un accent asiatique-exotique voulu par le propriétaire.
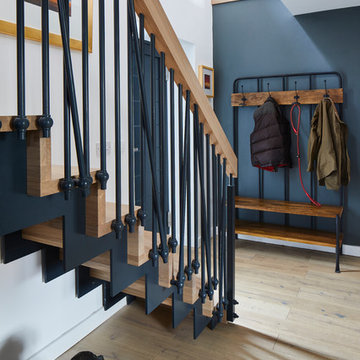
Chris Snook
Idee per un ingresso o corridoio industriale con pareti blu, pavimento in legno massello medio e pavimento marrone
Idee per un ingresso o corridoio industriale con pareti blu, pavimento in legno massello medio e pavimento marrone
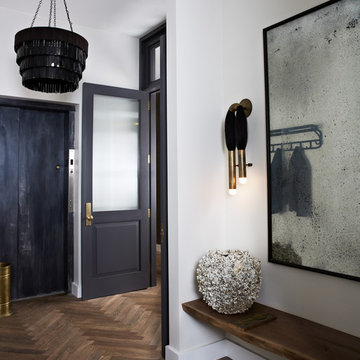
Ispirazione per un ingresso o corridoio industriale con pareti bianche e pavimento in legno massello medio
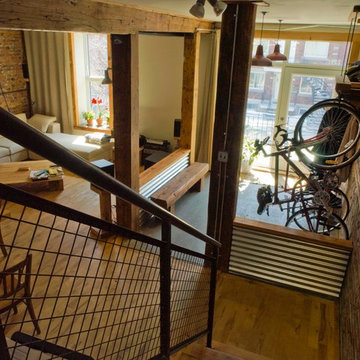
Hall d'entrée / Entrance
Ispirazione per un ingresso con anticamera industriale di medie dimensioni con pavimento in legno massello medio, una porta singola e una porta bianca
Ispirazione per un ingresso con anticamera industriale di medie dimensioni con pavimento in legno massello medio, una porta singola e una porta bianca
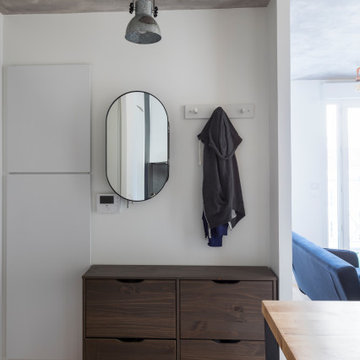
Une petite entrée retravaillé lors des TMA avec un placard face au GTL, une zone pour poser les clés sur un meuble à chaussures, un miroir qui cache du rangement derrière...
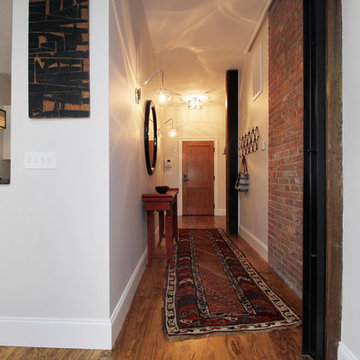
Foto di un piccolo corridoio industriale con pareti grigie, pavimento in legno massello medio, una porta singola e una porta in legno scuro
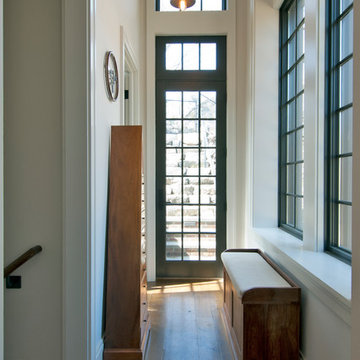
New two story garage with loft above. Race car enthusiast and driver wanted a special building to be able to work on his vintage European cars and entertain friends and family from loft above. Exterior is brick and slate to match existing tudor style home. Interior is industrial with dark windows, high ceilings, exposed rustic beams and wide plank rustic oak floors. Laura Kaehler Architects
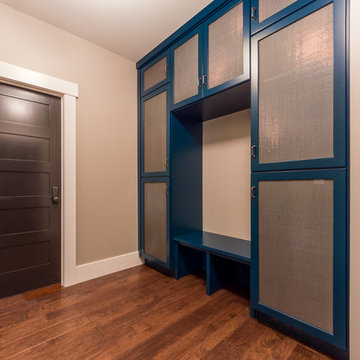
Wire mesh insert cabinet door have a perfect flow and function for this mud room. The custom designed painted cabinetry is from floor to 9' ceiling and is 18" deep adorned with specialty cabint pulls. In addition this cabinet was built with custom inset bench. Buras Photography
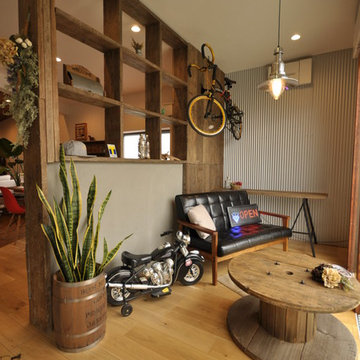
Esempio di un ingresso o corridoio industriale con pareti grigie, pavimento in legno massello medio e pavimento marrone
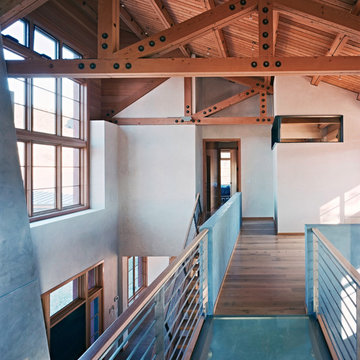
Copyrights: WA design
Foto di un ingresso o corridoio industriale di medie dimensioni con pareti grigie e pavimento in legno massello medio
Foto di un ingresso o corridoio industriale di medie dimensioni con pareti grigie e pavimento in legno massello medio
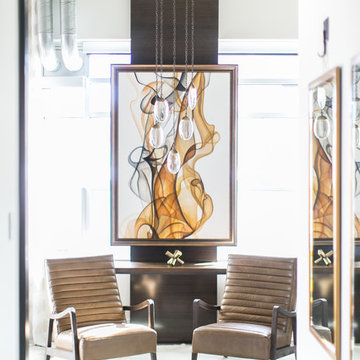
Entering this downtown Denver loft, three layered cowhide rugs create a perfectly organic shape and set the foundation for two cognac leather arm chairs. A 13' panel of Silver Eucalyptus (EKD) supports a commissioned painting ("Smoke")
Bottom line, it’s a pretty amazing first impression!
Without showing you the before photos of this condo, it’s hard to imagine the transformation that took place in just 6 short months.
The client wanted a hip, modern vibe to her new home and reached out to San Diego Interior Designer, Rebecca Robeson. Rebecca had a vision for what could be. Rebecca created a 3D model to convey the possibilities… and they were off to the races.
The design races that is.
Rebecca’s 3D model captured the heart of her new client and the project took off.
With only 6 short months to completely gut and transform the space, it was essential Robeson Design connect with the right people in Denver. Rebecca searched HOUZZ for Denver General Contractors.
Ryan Coats of Earthwood Custom Remodeling lead a team of highly qualified sub-contractors throughout the project and over the finish line.
The project was completed on time and the homeowner is thrilled...
Earthwood Custom Remodeling, Inc.
Exquisite Kitchen Design
Rugs - Aja Rugs, LaJolla
Painting – Liz Jardain
Photos by Ryan Garvin Photography
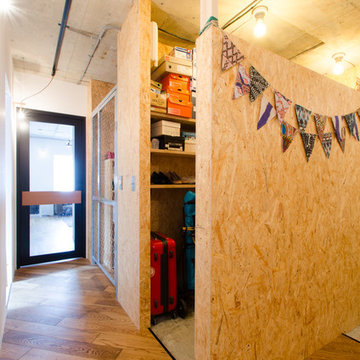
RENOVES
Foto di un piccolo ingresso o corridoio industriale con pareti bianche e pavimento in legno massello medio
Foto di un piccolo ingresso o corridoio industriale con pareti bianche e pavimento in legno massello medio
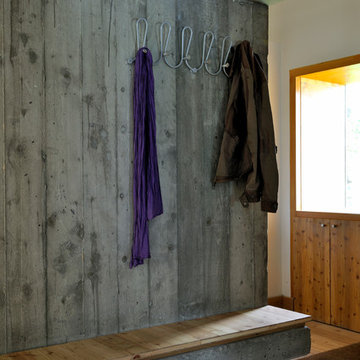
Erik Saillet
Idee per un ingresso con anticamera industriale di medie dimensioni con pareti bianche, pavimento in legno massello medio, una porta singola e una porta in legno bruno
Idee per un ingresso con anticamera industriale di medie dimensioni con pareti bianche, pavimento in legno massello medio, una porta singola e una porta in legno bruno
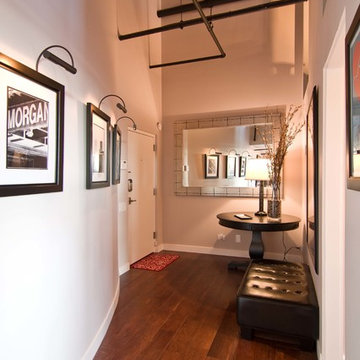
Entry Foyer
Peter Nilson Photography
Foto di un ingresso o corridoio industriale con pavimento in legno massello medio
Foto di un ingresso o corridoio industriale con pavimento in legno massello medio

Reimagining the Foyer began with relocating the existing coat closet in order to widen the narrow entry. To further enhance the entry experience, some simple plan changes transformed the feel of the Foyer. A wall was added to create separation between the Foyer and the Family Room, and a floating ceiling panel adorned with textured wallpaper lowered the tall ceilings in this entry, making the entire sequence more intimate. A geometric wood accent wall is lit from the sides and showcases the mirror, one of many industrial design elements seen throughout the condo. The first introduction of the home’s palette of white, black and natural oak appears here in the Foyer.
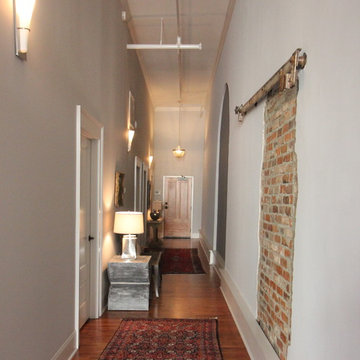
Industrial chic, neutrals, comfortable, warm and welcoming for friends and family and loyal pet dog. Custom made hardwood dining table, baby grand piano, linen drapery panels, fabulous graphic art, custom upholstered chairs, fine bed linens, funky accessories, accents of gold, bronze and silver. All make for an eclectic, classic, timeless, downtown loft home for a professional bachelor who loves music, dogs, and living in the city.
Interior Design & Photo ©Suzanne MacCrone Rogers
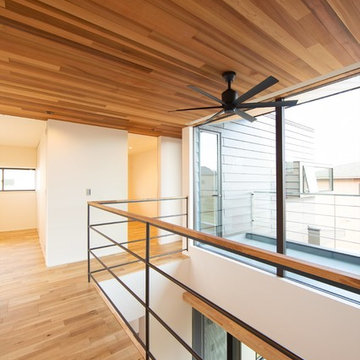
Esempio di un ingresso o corridoio industriale di medie dimensioni con pareti bianche, pavimento in legno massello medio e pavimento beige
361 Foto di ingressi e corridoi industriali con pavimento in legno massello medio
3