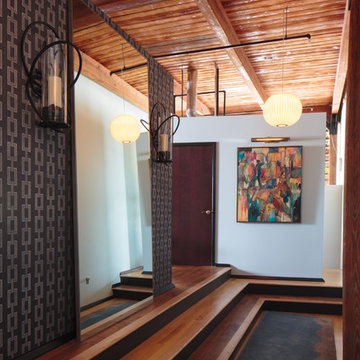361 Foto di ingressi e corridoi industriali con pavimento in legno massello medio
Filtra anche per:
Budget
Ordina per:Popolari oggi
81 - 100 di 361 foto
1 di 3
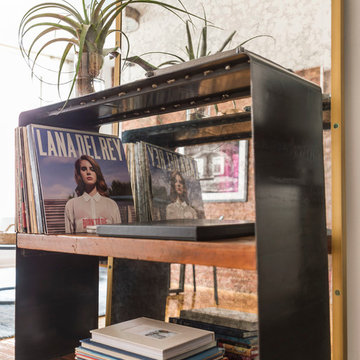
Ispirazione per un ingresso o corridoio industriale di medie dimensioni con pareti bianche e pavimento in legno massello medio
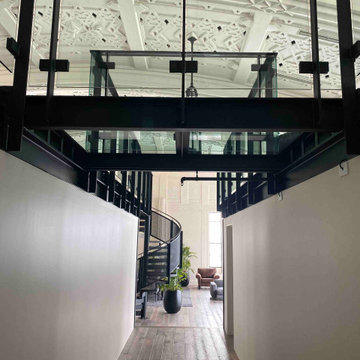
Most people who have lived in Auckland for a long time remember The Heritage Grand Tearoom, a beautiful large room with an incredible high-stud art-deco ceiling. So we were beyond honoured to be a part of this, as projects of these types don’t come around very often.
Because The Heritage Grand Tea Room is a Heritage site, nothing could be fixed into the existing structure. Therefore, everything had to be self-supporting, which is why everything was made out of steel. And that’s where the first challenge began.
The first step was getting the steel into the space. And due to the lack of access through the hotel, it had to come up through a window that was 1500x1500 with a 200 tonne mobile crane. We had to custom fabricate a 9m long cage to accommodate the steel with rollers on the bottom of it that was engineered and certified. Once it was time to start building, we had to lay out the footprints of the foundations to set out the base layer of the mezzanine. This was an important part of the process as every aspect of the build relies on this stage being perfect. Due to the restrictions of the Heritage building and load ratings on the floor, there was a lot of steel required. A large part of the challenge was to have the structural fabrication up to an architectural quality painted to a Matte Black finish.
The last big challenge was bringing both the main and spiral staircase into the space, as well as the stanchions, as they are very large structures. We brought individual pieces up in the elevator and welded on site in order to bring the design to life.
Although this was a tricky project, it was an absolute pleasure working with the owners of this incredible Heritage site and we are very proud of the final product.
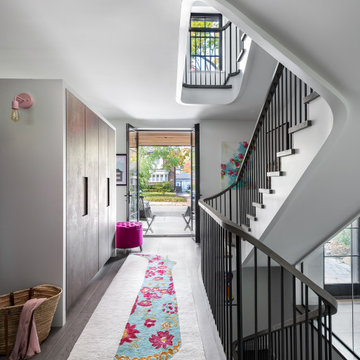
Entry and Sculptural Staircase
Idee per un ingresso industriale di medie dimensioni con pareti bianche, pavimento in legno massello medio, una porta a due ante, una porta in metallo, pavimento grigio e carta da parati
Idee per un ingresso industriale di medie dimensioni con pareti bianche, pavimento in legno massello medio, una porta a due ante, una porta in metallo, pavimento grigio e carta da parati
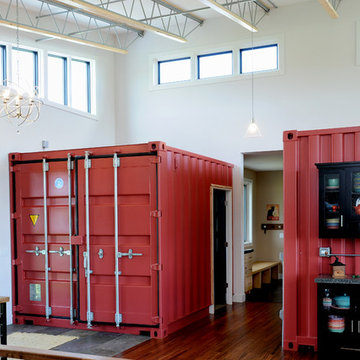
Interior entrance with shipping crates and cabinetry.
Hal Kearney, Photographer
Immagine di un ingresso industriale di medie dimensioni con pareti bianche, pavimento in legno massello medio, una porta singola e una porta nera
Immagine di un ingresso industriale di medie dimensioni con pareti bianche, pavimento in legno massello medio, una porta singola e una porta nera
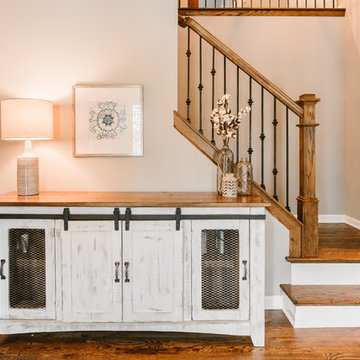
Upon entering this home, you are greeted with the warm inviting wood tones of the stair case complemented by the delicately adorned iron spindles. This warm wood tone carries throughout the entire first floor to make this home feel comfortable yet industrial.
Photo Credit: Ryan Ocasio
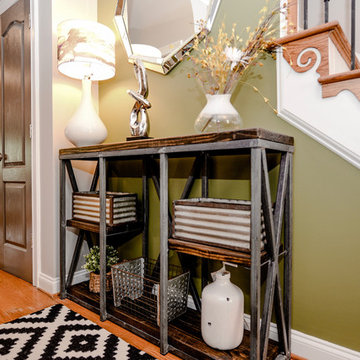
Ispirazione per un piccolo ingresso industriale con pareti verdi, pavimento in legno massello medio, una porta singola, una porta grigia e pavimento marrone
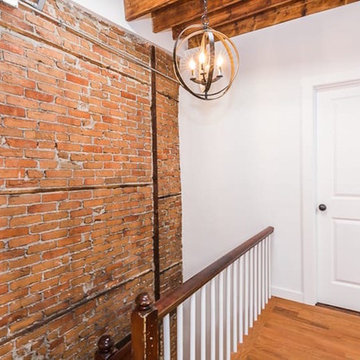
Ispirazione per un ingresso o corridoio industriale di medie dimensioni con pareti bianche e pavimento in legno massello medio
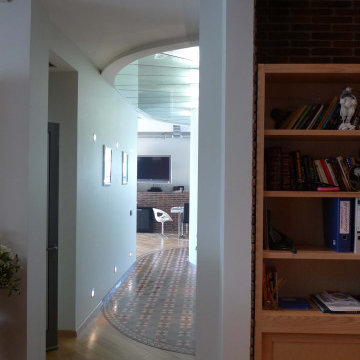
Лофт 200 м2.
Большая квартира расположена на бывшем техническом этаже современного жилого дома. Заказчиком являлся молодой человек, который поставил перед архитектором множество не стандартных задач. При проектировании были решены достаточно сложные задачи устройства световых фонарей в крыше, увеличения имеющихся оконных проёмов. Благодаря этому, пространство стало совершенно уникальным. В квартире появился живой камин, водопад, настоящая баня на дровах, спортзал со специальным покрытием пола. На полах и в оформлении стен санузлов использована метлахская плитка с традиционным орнаментом. Мебель выполнена в основном по индивидуальному проекту.
Технические решения, принятые при проектировании данного объекта, также стандартными не назовёшь. Здесь сложная система вентиляции, гидро и звукоизоляции, особенные приёмы при устройстве электрики и слаботочных сетей.
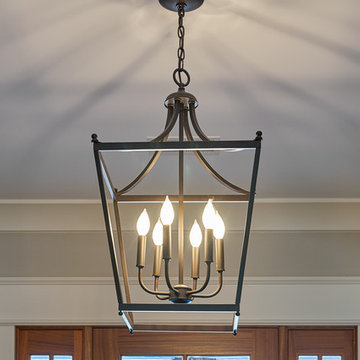
Close-up view of the vintage pendant lighting in the front entry way. Lovely detail on this light fixture to go along with the great details throughout this lowcountry cottage home.
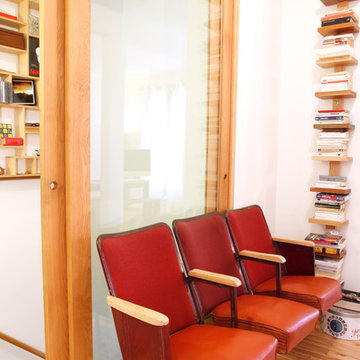
Esther Hershcovich © 2012 Houzz
Foto di un ingresso o corridoio industriale con pareti bianche e pavimento in legno massello medio
Foto di un ingresso o corridoio industriale con pareti bianche e pavimento in legno massello medio
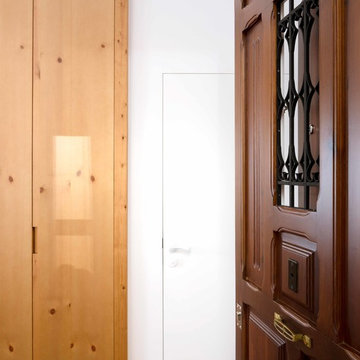
La puerta de entrada completamente restaurada + puerta invisible del aseo + el armario de la entrada.
Esempio di un piccolo ingresso o corridoio industriale con pareti bianche e pavimento in legno massello medio
Esempio di un piccolo ingresso o corridoio industriale con pareti bianche e pavimento in legno massello medio
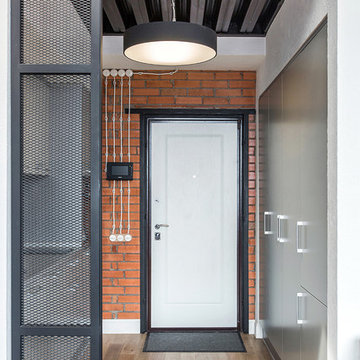
Esempio di una porta d'ingresso industriale con pareti marroni, pavimento in legno massello medio, una porta singola e una porta bianca
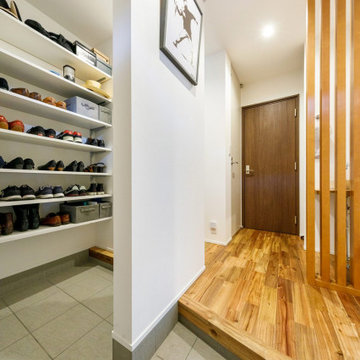
2wayになっている広いシューズクローク付きの玄関。右側がLDKで、正面に見えるブラウンのドアの向こうが、奥様こだわりのレッスンルームです。
Esempio di un corridoio industriale di medie dimensioni con pareti bianche, pavimento in legno massello medio, una porta singola, una porta in legno scuro, pavimento marrone, soffitto in carta da parati e carta da parati
Esempio di un corridoio industriale di medie dimensioni con pareti bianche, pavimento in legno massello medio, una porta singola, una porta in legno scuro, pavimento marrone, soffitto in carta da parati e carta da parati
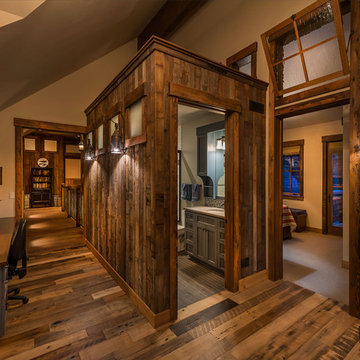
This kid's bathroom element is skinned in reclaimed pickle wood and has a dropped ceiling to allow clerestory windows above to provide southern light into the bedroom behind. Operable transom windows above the bedroom doors increase natural light and ventilation. Photographer: Vance Fox
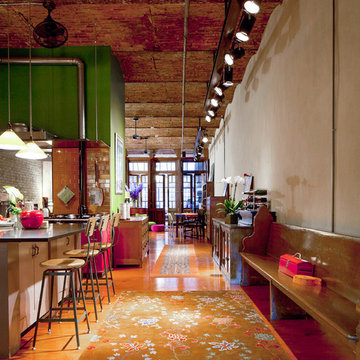
Theo Morrison Photography
Idee per un ingresso o corridoio industriale con pareti beige e pavimento in legno massello medio
Idee per un ingresso o corridoio industriale con pareti beige e pavimento in legno massello medio
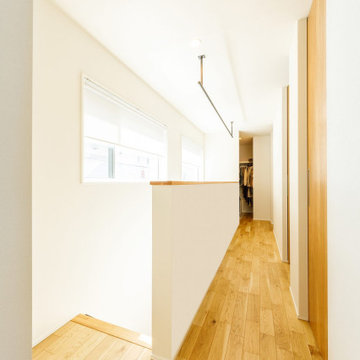
洗面室を背中に、2階の廊下を見た様子。あえてバルコニーを設けていないため、この廊下に部屋干し用のアイアン製のバーを設置しました。その奥にはWICも設けて、「洗濯→部屋干し→収納」というスムーズな家事動線を実現しました。
Esempio di un ingresso o corridoio industriale di medie dimensioni con pareti bianche, pavimento in legno massello medio, pavimento beige, soffitto in carta da parati e carta da parati
Esempio di un ingresso o corridoio industriale di medie dimensioni con pareti bianche, pavimento in legno massello medio, pavimento beige, soffitto in carta da parati e carta da parati
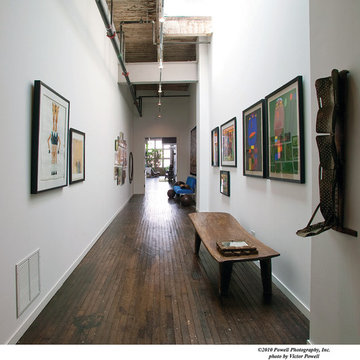
Immagine di un grande ingresso industriale con pareti bianche, pavimento in legno massello medio, una porta a due ante e una porta in vetro
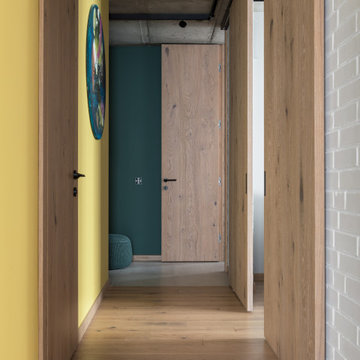
Foto di un piccolo corridoio industriale con pareti gialle, pavimento in legno massello medio e pavimento marrone
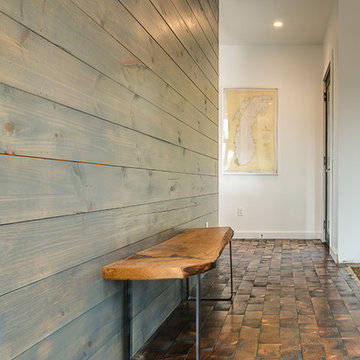
Designer: Paige Fuller
Photos: Phoenix Photographic
Immagine di un corridoio industriale di medie dimensioni con pareti multicolore, pavimento in legno massello medio, una porta singola e una porta nera
Immagine di un corridoio industriale di medie dimensioni con pareti multicolore, pavimento in legno massello medio, una porta singola e una porta nera
361 Foto di ingressi e corridoi industriali con pavimento in legno massello medio
5
