361 Foto di ingressi e corridoi industriali con pavimento in legno massello medio
Filtra anche per:
Budget
Ordina per:Popolari oggi
61 - 80 di 361 foto
1 di 3
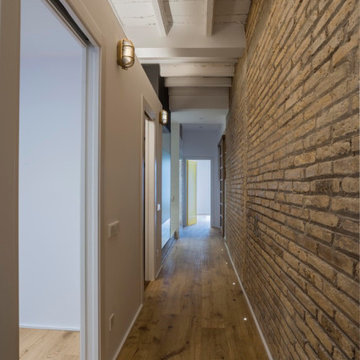
Ladrillo visto con luminarias a modo de señalética en el pavimento de madera.
Carpinteria en madera para las puertas correderas del resto de estancias del pasillo.
La parte superior de las habitaciones es un gran altillo XL iluminado con una tira de led 10 metros de largo
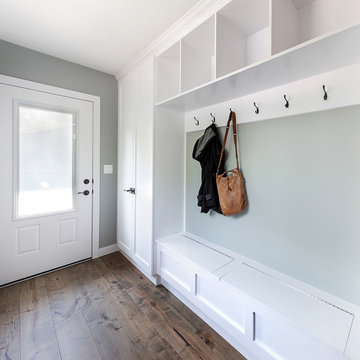
Our clients small two bedroom home was in a very popular and desirably located area of south Edmonton just off of Whyte Ave. The main floor was very partitioned and not suited for the clients' lifestyle and entertaining. They needed more functionality with a better and larger front entry and more storage/utility options. The exising living room, kitchen, and nook needed to be reconfigured to be more open and accommodating for larger gatherings. They also wanted a large garage in the back. They were interest in creating a Chelsea Market New Your City feel in their new great room. The 2nd bedroom was absorbed into a larger front entry with loads of storage options and the master bedroom was enlarged along with its closet. The existing bathroom was updated. The walls dividing the kitchen, nook, and living room were removed and a great room created. The result was fantastic and more functional living space for this young couple along with a larger and more functional garage.
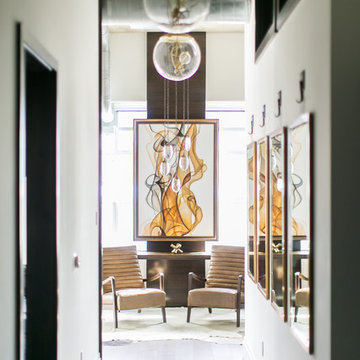
Ryan Garvin Photography, Robeson Design
Esempio di un corridoio industriale di medie dimensioni con pareti bianche, pavimento in legno massello medio, una porta singola, una porta in legno scuro e pavimento grigio
Esempio di un corridoio industriale di medie dimensioni con pareti bianche, pavimento in legno massello medio, una porta singola, una porta in legno scuro e pavimento grigio
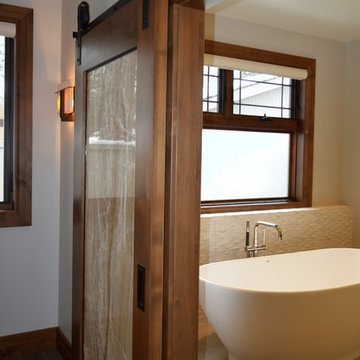
View from Master Hall to Master bath with MTI Elise tub.
Esempio di un ingresso o corridoio industriale di medie dimensioni con pareti beige, pavimento in legno massello medio e pavimento marrone
Esempio di un ingresso o corridoio industriale di medie dimensioni con pareti beige, pavimento in legno massello medio e pavimento marrone
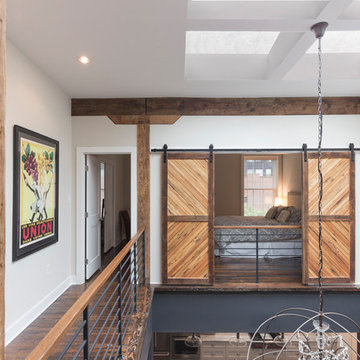
Immagine di un ingresso o corridoio industriale di medie dimensioni con pareti beige, pavimento in legno massello medio e pavimento marrone
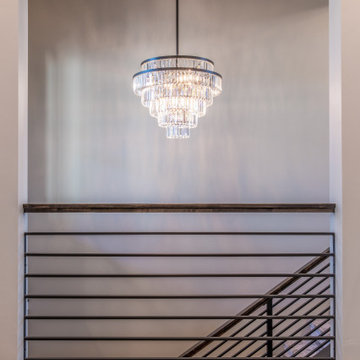
We love the mix of a modern railing with a glam chandelier!
Idee per un grande ingresso industriale con pareti grigie e pavimento in legno massello medio
Idee per un grande ingresso industriale con pareti grigie e pavimento in legno massello medio
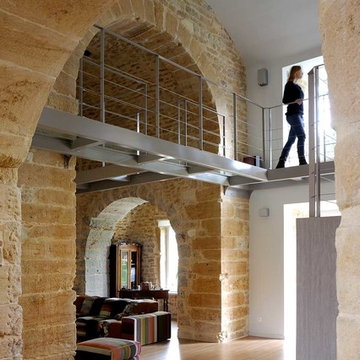
Idee per un grande ingresso o corridoio industriale con pareti beige e pavimento in legno massello medio
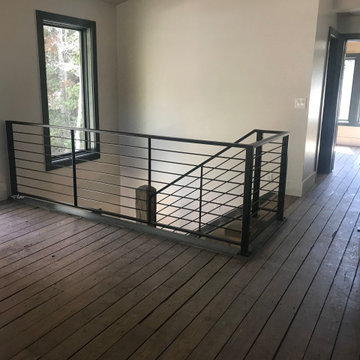
Custom iron industrial railing lands on hall and loft area. Flooring is reclaimed tongue and groove from original cabin floor.
Esempio di un grande ingresso o corridoio industriale con pareti grigie, pavimento in legno massello medio e pavimento marrone
Esempio di un grande ingresso o corridoio industriale con pareti grigie, pavimento in legno massello medio e pavimento marrone
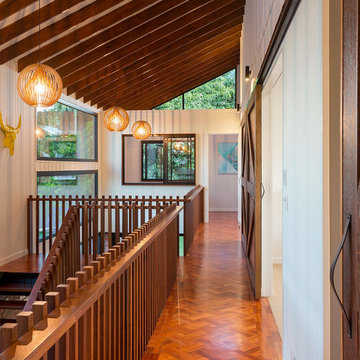
Conceptual design & copyright by ZieglerBuild
Design development & documentation by Urban Design Solutions
Foto di un ingresso o corridoio industriale di medie dimensioni con pareti bianche e pavimento in legno massello medio
Foto di un ingresso o corridoio industriale di medie dimensioni con pareti bianche e pavimento in legno massello medio
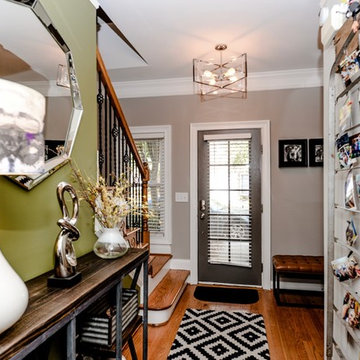
Revealing Homes
Sherwin Williams
Foto di un piccolo ingresso industriale con pareti grigie, pavimento in legno massello medio, una porta singola, una porta grigia e pavimento marrone
Foto di un piccolo ingresso industriale con pareti grigie, pavimento in legno massello medio, una porta singola, una porta grigia e pavimento marrone
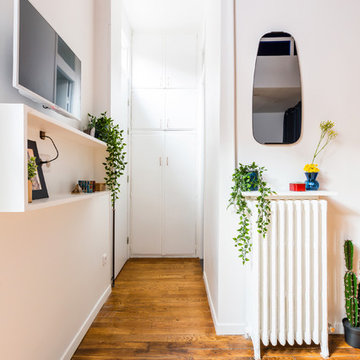
La jolie entrée du studio, vec son radiateur ancien considéré comme une cheminée avec sa tablette le couvrant et son miroir fumé rétro au-dessus, il amène du charme et du cosy à l'ensemble. L'entrée montre son grand placard existant, que nous repeint, et dont nous avons changé les poignées.
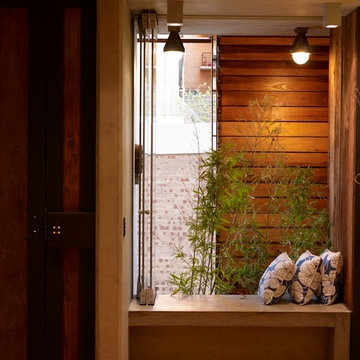
Brett Boardman
Timber and concrete reading nook next to steel and timber front door with bi fold window allowing for airflow and a view to the street.
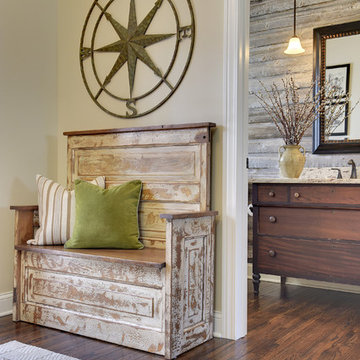
Foto di un piccolo ingresso industriale con pareti beige, pavimento in legno massello medio, una porta in legno scuro, una porta singola e pavimento marrone
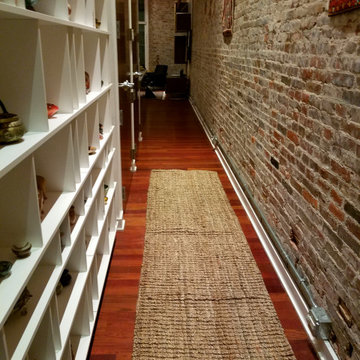
I gave this incredible industrial loft new life with bright cream and curry accents that nod to my clients' tribal mask collection.
Idee per un corridoio industriale di medie dimensioni con pavimento in legno massello medio e pavimento rosso
Idee per un corridoio industriale di medie dimensioni con pavimento in legno massello medio e pavimento rosso
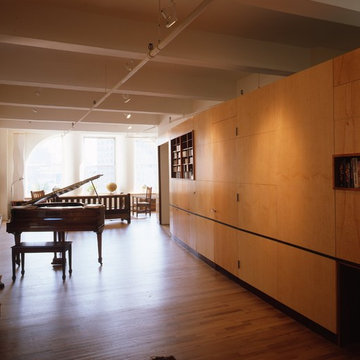
Idee per un ingresso o corridoio industriale con pavimento in legno massello medio
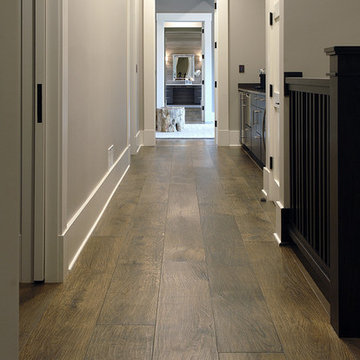
Industrial, Zen and craftsman influences harmoniously come together in one jaw-dropping design. Windows and galleries let natural light saturate the open space and highlight rustic wide-plank floors. Floor: 9-1/2” wide-plank Vintage French Oak Rustic Character Victorian Collection hand scraped pillowed edge color Komaco Satin Hardwax Oil. For more information please email us at: sales@signaturehardwoods.com
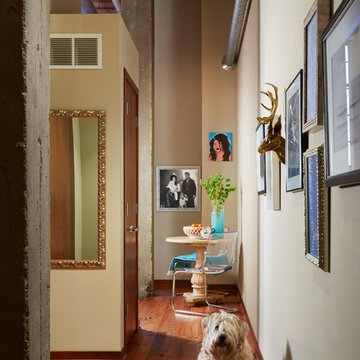
Martha O'Hara Interiors, Interior Design & Photo Styling | Corey Gaffer Photography
Please Note: All “related,” “similar,” and “sponsored” products tagged or listed by Houzz are not actual products pictured. They have not been approved by Martha O’Hara Interiors nor any of the professionals credited. For information about our work, please contact design@oharainteriors.com.
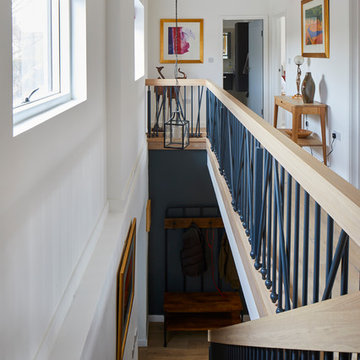
Chris Snook
Idee per un ingresso o corridoio industriale con pareti blu, pavimento in legno massello medio e pavimento marrone
Idee per un ingresso o corridoio industriale con pareti blu, pavimento in legno massello medio e pavimento marrone
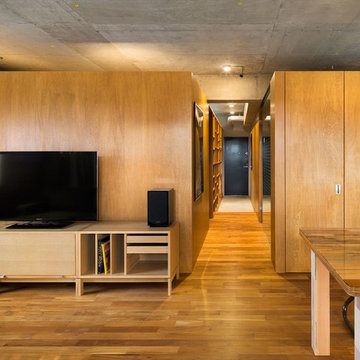
マンションリノベーション Photo:Takumi Ota
Immagine di un ingresso o corridoio industriale con pareti marroni, pavimento in legno massello medio e pavimento marrone
Immagine di un ingresso o corridoio industriale con pareti marroni, pavimento in legno massello medio e pavimento marrone
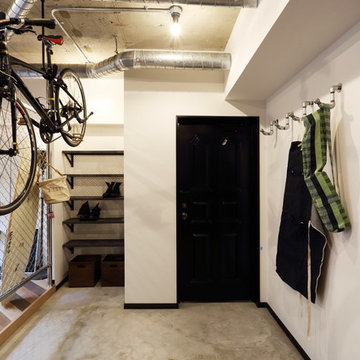
玄関は広々な土間を採用。
天井からは自転車を吊るすフック、壁面には水道管を利用したフック。
玄関横の洋室は、鉄のフェンスを使用。
Immagine di un corridoio industriale di medie dimensioni con pavimento in legno massello medio e una porta singola
Immagine di un corridoio industriale di medie dimensioni con pavimento in legno massello medio e una porta singola
361 Foto di ingressi e corridoi industriali con pavimento in legno massello medio
4