363 Foto di ingressi e corridoi industriali con pavimento in legno massello medio
Filtra anche per:
Budget
Ordina per:Popolari oggi
121 - 140 di 363 foto
1 di 3
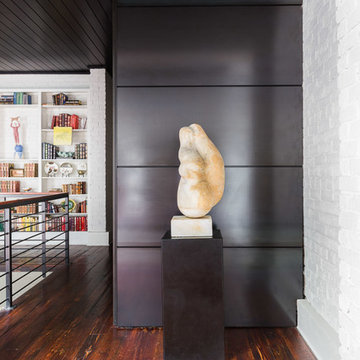
Here, we incorporated steel panels with a wax finish that clad the new elevator that links the four levels.
Greg Boudouin, Interiors
Alyssa Rosenheck: Photos
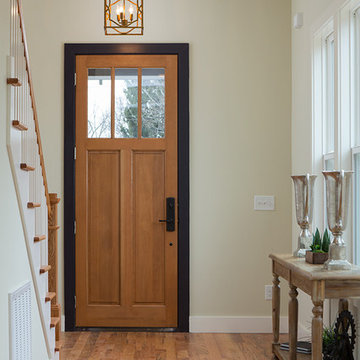
Entry photographed by Lynsey Culwell, SqFt Photography
Idee per un corridoio industriale di medie dimensioni con pavimento in legno massello medio, una porta singola e una porta in legno chiaro
Idee per un corridoio industriale di medie dimensioni con pavimento in legno massello medio, una porta singola e una porta in legno chiaro
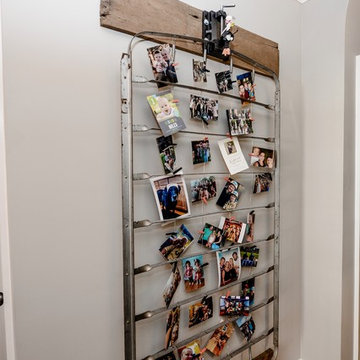
Revealing Homes
Sherwin Williams
Ispirazione per un piccolo ingresso industriale con pareti grigie, pavimento in legno massello medio, una porta singola, una porta grigia e pavimento marrone
Ispirazione per un piccolo ingresso industriale con pareti grigie, pavimento in legno massello medio, una porta singola, una porta grigia e pavimento marrone
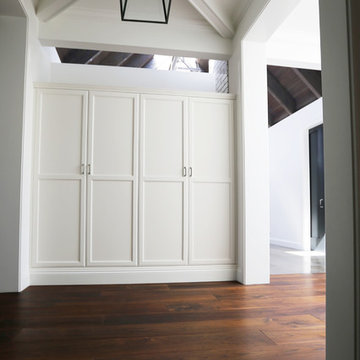
Wide plank antique hard-wax oiled wood flows through the hallways of this La Jolla home.
Cabochon Surfaces & Fixtures
Ispirazione per un grande ingresso o corridoio industriale con pareti bianche e pavimento in legno massello medio
Ispirazione per un grande ingresso o corridoio industriale con pareti bianche e pavimento in legno massello medio
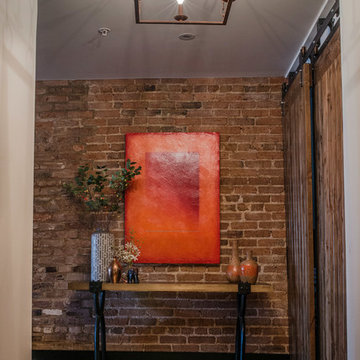
Andrea Cipriani Mecchi
Foto di un ingresso industriale di medie dimensioni con pavimento in legno massello medio e pavimento marrone
Foto di un ingresso industriale di medie dimensioni con pavimento in legno massello medio e pavimento marrone
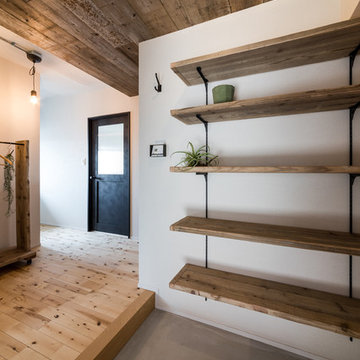
マンションリノベーション事例 byスプリング不動産
Immagine di un corridoio industriale con pareti bianche e pavimento in legno massello medio
Immagine di un corridoio industriale con pareti bianche e pavimento in legno massello medio
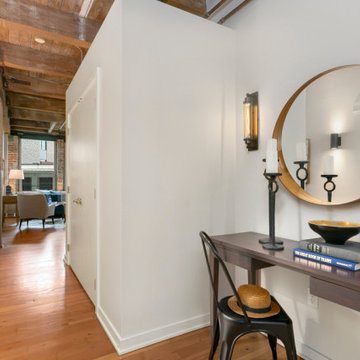
Entrance hallway decor with a console table and round mirror.
Esempio di un piccolo ingresso o corridoio industriale con pareti bianche, pavimento in legno massello medio, pavimento marrone e soffitto in legno
Esempio di un piccolo ingresso o corridoio industriale con pareti bianche, pavimento in legno massello medio, pavimento marrone e soffitto in legno
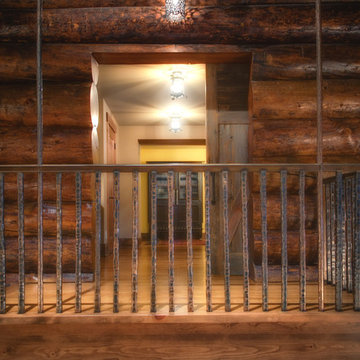
MA Peterson
www.mapeterson.com
Timber logs were brought in from Idaho to create this dramatic, yet cozy interior. The iron railing was chosen to keep with the rustic look.
PRODUCTS USED:
Hardwood: Superior Legend Ash 3 ¼" - Shadow
Carpet: Mohawk SmartStrand Superb Impressions - #536 Rolling Fog
Kitchen Backsplash Tile: C & S Tile Marble Mosaic Herringbone Series - Bianco Carrara

Foto di un corridoio industriale con pareti bianche, pavimento in legno massello medio, una porta singola, una porta bianca e pavimento marrone
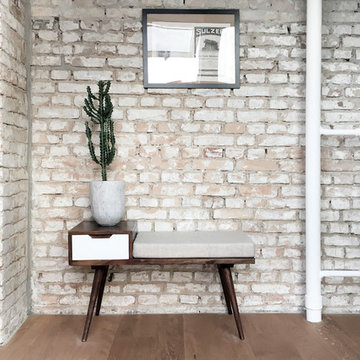
Foto di un ingresso o corridoio industriale con pavimento in legno massello medio
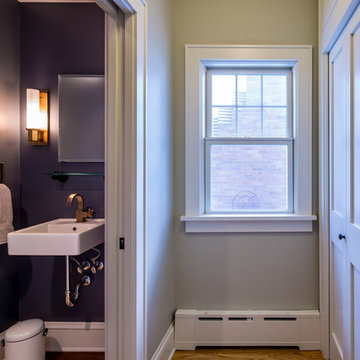
"Brandon Stengel - www.farmkidstudios.com”
Foto di un piccolo ingresso o corridoio industriale con pareti grigie e pavimento in legno massello medio
Foto di un piccolo ingresso o corridoio industriale con pareti grigie e pavimento in legno massello medio
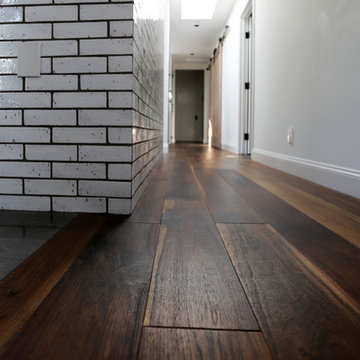
The home's flooring is a combination of Blue Lagos Limestone in 12x24 and antique hard-wax oiled wood. Together these two selections create a time-worn look that showcases the character and longevity of natural resources. Waterworks Grove Brickworks in Sugar White flanks the walls pouring out of the kitchen and down the hallway.
Cabochon Surfaces & Fixtures
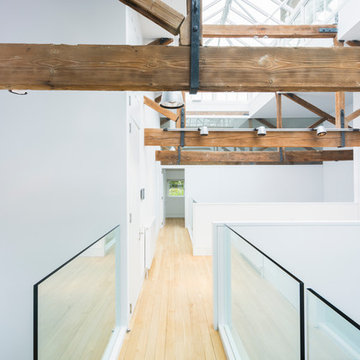
A triple-height living space which reaches up to a glass-canopied roof illuminating the whole property and where galleries connect the two bedroom suites.
http://www.domusnova.com/properties/buy/2056/2-bedroom-house-kensington-chelsea-north-kensington-hewer-street-w10-theo-otten-otten-architects-london-for-sale/
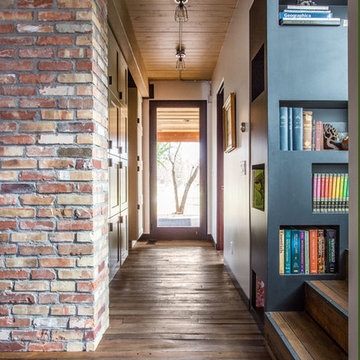
Immagine di un ingresso o corridoio industriale di medie dimensioni con pareti multicolore e pavimento in legno massello medio
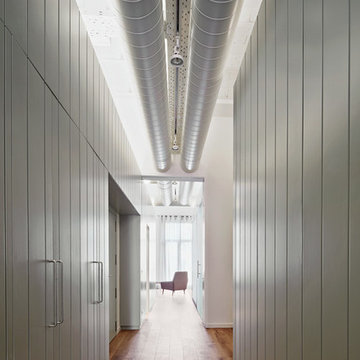
José Hevia
Esempio di un grande ingresso o corridoio industriale con pavimento in legno massello medio
Esempio di un grande ingresso o corridoio industriale con pavimento in legno massello medio
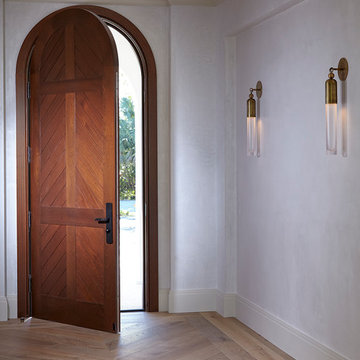
Idee per un ingresso o corridoio industriale di medie dimensioni con pareti bianche, pavimento in legno massello medio e pavimento marrone
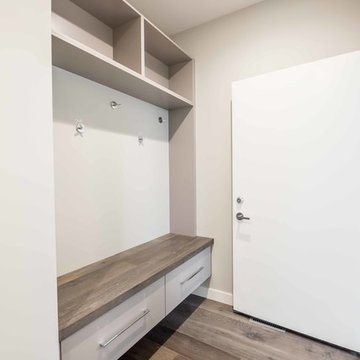
Garage entry with custom built in lockers
Foto di un grande ingresso con anticamera industriale con pareti grigie, pavimento in legno massello medio, una porta singola e una porta bianca
Foto di un grande ingresso con anticamera industriale con pareti grigie, pavimento in legno massello medio, una porta singola e una porta bianca
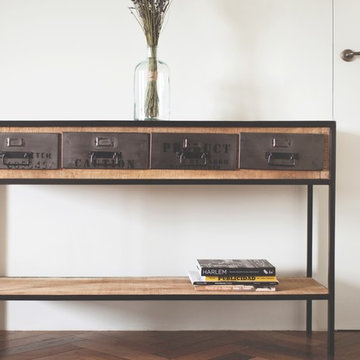
Consolle in stile industriale, specchio tondo in cornice di legno in stile olandese, porta filomuro con maniglia satinata vintage
-
Индустриальная консоль с металлическими ящиками, удобная для прихожей, круглое зеркало в деревянной раме на канате висит на крючке-вентиле
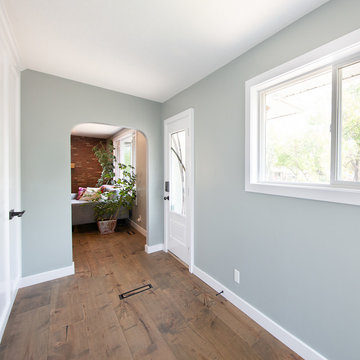
Our clients small two bedroom home was in a very popular and desirably located area of south Edmonton just off of Whyte Ave. The main floor was very partitioned and not suited for the clients' lifestyle and entertaining. They needed more functionality with a better and larger front entry and more storage/utility options. The exising living room, kitchen, and nook needed to be reconfigured to be more open and accommodating for larger gatherings. They also wanted a large garage in the back. They were interest in creating a Chelsea Market New Your City feel in their new great room. The 2nd bedroom was absorbed into a larger front entry with loads of storage options and the master bedroom was enlarged along with its closet. The existing bathroom was updated. The walls dividing the kitchen, nook, and living room were removed and a great room created. The result was fantastic and more functional living space for this young couple along with a larger and more functional garage.
363 Foto di ingressi e corridoi industriali con pavimento in legno massello medio
7