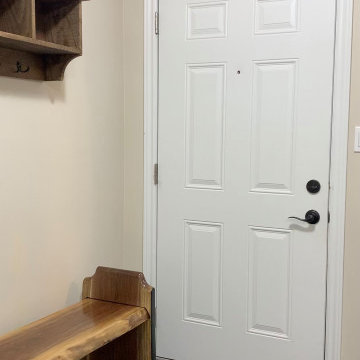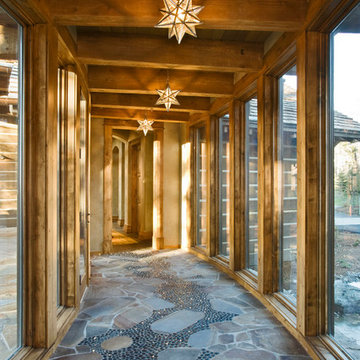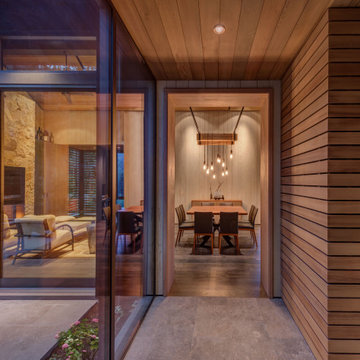1.689 Foto di grandi ingressi e corridoi rustici
Filtra anche per:
Budget
Ordina per:Popolari oggi
1 - 20 di 1.689 foto
1 di 3

Spacious mudroom for the kids to kick off their muddy boots or snowy wet clothes. The 10' tall cabinets are reclaimed barn wood and have metal mesh to allow for air flow and drying of clothes.

Photos by Whitney Kamman
Foto di un grande ingresso o corridoio stile rurale con pareti marroni, pavimento grigio e pavimento in ardesia
Foto di un grande ingresso o corridoio stile rurale con pareti marroni, pavimento grigio e pavimento in ardesia
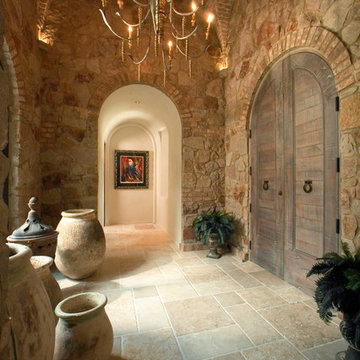
Esempio di un grande ingresso o corridoio rustico con pavimento in ardesia, una porta a due ante e una porta in legno chiaro

Large X rolling door - light chestnut
Esempio di un grande ingresso o corridoio stile rurale con pareti marroni e parquet scuro
Esempio di un grande ingresso o corridoio stile rurale con pareti marroni e parquet scuro

Esempio di un grande ingresso stile rurale con pareti beige, pavimento con piastrelle in ceramica, una porta singola e una porta in vetro
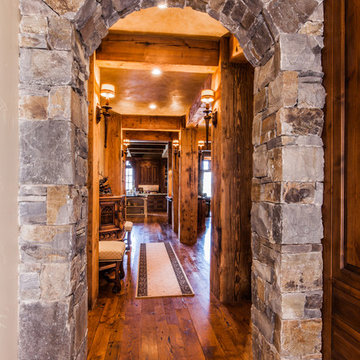
Idee per un grande ingresso o corridoio stile rurale con pareti beige e parquet scuro
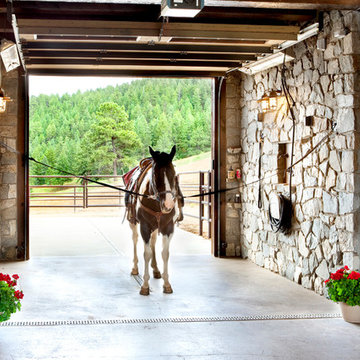
This project was designed to accommodate the client’s wish to have a traditional and functional barn that could also serve as a backdrop for social and corporate functions. Several years after it’s completion, this has become just the case as the clients routinely host everything from fundraisers to cooking demonstrations to political functions in the barn and outdoor spaces. In addition to the barn, Axial Arts designed an indoor arena, cattle & hay barn, and a professional grade equipment workshop with living quarters above it. The indoor arena includes a 100′ x 200′ riding arena as well as a side space that includes bleacher space for clinics and several open rail stalls. The hay & cattle barn is split level with 3 bays on the top level that accommodates tractors and front loaders as well as a significant tonnage of hay. The lower level opens to grade below with cattle pens and equipment for breeding and calving. The cattle handling systems and stocks both outside and inside were designed by Temple Grandin- renowned bestselling author, autism activist, and consultant to the livestock industry on animal behavior. This project was recently featured in Cowboy & Indians Magazine. As the case with most of our projects, Axial Arts received this commission after being recommended by a past client.
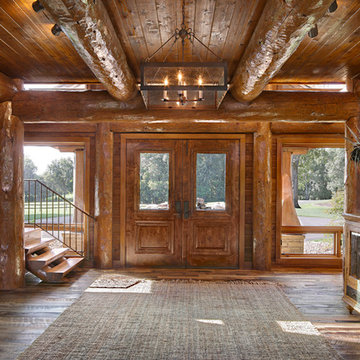
Windowed doors, flanked by more windows, let light into this handcrafted post and beam foyer. Produced By: PrecisionCraft Log & Timber Homes Photo Credit: Mountain Photographics, Inc.

This three-story vacation home for a family of ski enthusiasts features 5 bedrooms and a six-bed bunk room, 5 1/2 bathrooms, kitchen, dining room, great room, 2 wet bars, great room, exercise room, basement game room, office, mud room, ski work room, decks, stone patio with sunken hot tub, garage, and elevator.
The home sits into an extremely steep, half-acre lot that shares a property line with a ski resort and allows for ski-in, ski-out access to the mountain’s 61 trails. This unique location and challenging terrain informed the home’s siting, footprint, program, design, interior design, finishes, and custom made furniture.
Credit: Samyn-D'Elia Architects
Project designed by Franconia interior designer Randy Trainor. She also serves the New Hampshire Ski Country, Lake Regions and Coast, including Lincoln, North Conway, and Bartlett.
For more about Randy Trainor, click here: https://crtinteriors.com/
To learn more about this project, click here: https://crtinteriors.com/ski-country-chic/

Heidi Long, Longviews Studios, Inc.
Idee per un grande ingresso rustico con pavimento in cemento, una porta singola, una porta in legno chiaro e pareti beige
Idee per un grande ingresso rustico con pavimento in cemento, una porta singola, una porta in legno chiaro e pareti beige

This hallway features 6x12 Manganese Saltillo tile and bullnose baseboard saltillo. The tile was purchased presealed, installed and topcoat sealed with TerraNano sealer - from Rustico Tile and Stone, installed by Melray Corporation.
The herringbone tile pattern is framed with 6x12 manganese spanish tile.
Futher down the hallway, under the vaulted ceiling, is a transition area using Fleur de Lis Saltillo tile in the Manganese spanish tile finish. Other transition spaces include a broken tile mosaic.
Drive up to practical luxury in this Hill Country Spanish Style home. The home is a classic hacienda architecture layout. It features 5 bedrooms, 2 outdoor living areas, and plenty of land to roam.
Classic materials used include:
Saltillo Tile - also known as terracotta tile, Spanish tile, Mexican tile, or Quarry tile
Cantera Stone - feature in Pinon, Tobacco Brown and Recinto colors
Copper sinks and copper sconce lighting
Travertine Flooring
Cantera Stone tile
Brick Pavers
Photos Provided by
April Mae Creative
aprilmaecreative.com
Tile provided by Rustico Tile and Stone - RusticoTile.com or call (512) 260-9111 / info@rusticotile.com
Construction by MelRay Corporation

This ski room is functional providing ample room for storage.
Foto di un grande ingresso con anticamera rustico con pareti nere, pavimento con piastrelle in ceramica, una porta singola, una porta in legno scuro e pavimento beige
Foto di un grande ingresso con anticamera rustico con pareti nere, pavimento con piastrelle in ceramica, una porta singola, una porta in legno scuro e pavimento beige
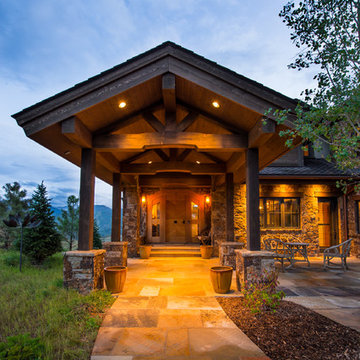
A sumptuous home overlooking Beaver Creek and the New York Mountain Range in the Wildridge neighborhood of Avon, Colorado.
Jay Rush
Esempio di una grande porta d'ingresso rustica con una porta singola e una porta in legno chiaro
Esempio di una grande porta d'ingresso rustica con una porta singola e una porta in legno chiaro
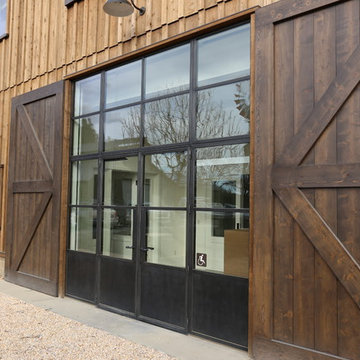
Custom thermally broken steel windows and doors for every environment. Experience the evolution! #JadaSteelWindows
Foto di un grande ingresso o corridoio rustico
Foto di un grande ingresso o corridoio rustico
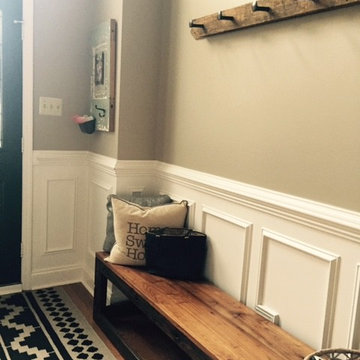
Ispirazione per un grande corridoio rustico con pareti beige, parquet scuro, una porta singola e una porta nera
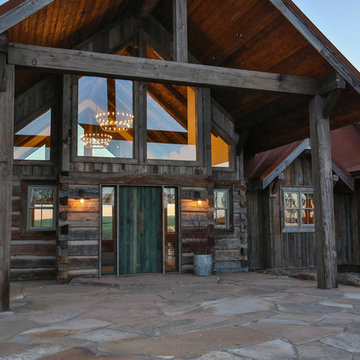
Idee per una grande porta d'ingresso rustica con una porta singola e una porta verde
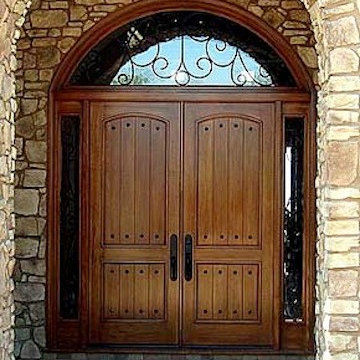
A full arch double front door with dark finish and wrought iron inlay, with sidelights and a large transom.
Product Number WI 8011.
Idee per una grande porta d'ingresso stile rurale con una porta a due ante e una porta in legno scuro
Idee per una grande porta d'ingresso stile rurale con una porta a due ante e una porta in legno scuro
1.689 Foto di grandi ingressi e corridoi rustici
1
