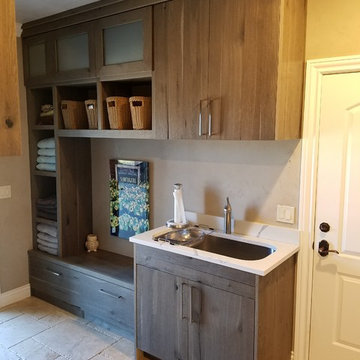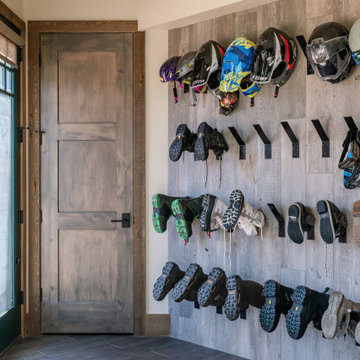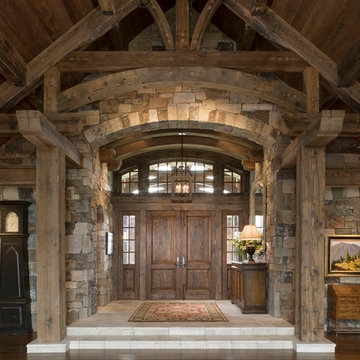1.685 Foto di grandi ingressi e corridoi rustici
Filtra anche per:
Budget
Ordina per:Popolari oggi
61 - 80 di 1.685 foto
1 di 3
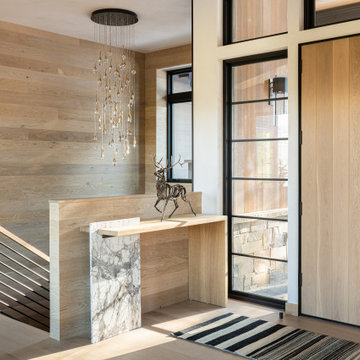
Idee per una grande porta d'ingresso stile rurale con una porta singola e pareti in legno
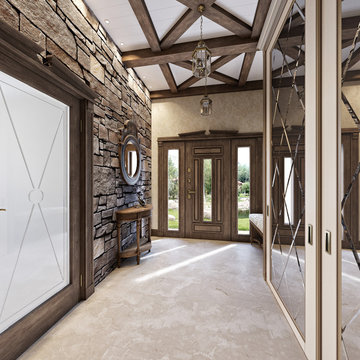
Foto di una grande porta d'ingresso stile rurale con pareti multicolore, pavimento in gres porcellanato, una porta singola, una porta in legno scuro e pavimento beige
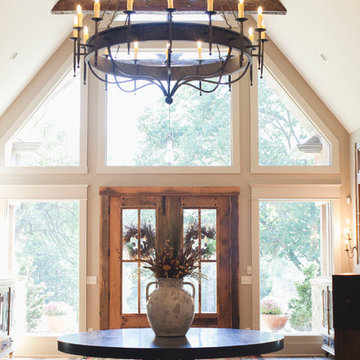
Ispirazione per un grande ingresso stile rurale con pareti marroni, pavimento in legno massello medio, una porta a due ante, una porta in legno bruno e pavimento marrone
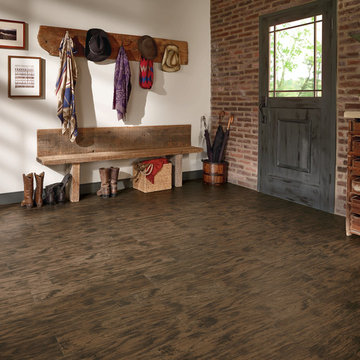
Ispirazione per un grande ingresso rustico con pareti bianche, parquet scuro, una porta singola e una porta grigia
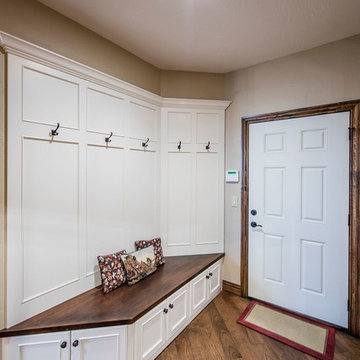
Ispirazione per un grande ingresso con anticamera stile rurale con pareti beige, parquet scuro, una porta singola e una porta bianca
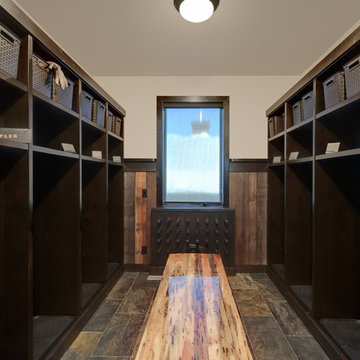
This family getaway was built with entertaining and guests in mind, so the expansive Bootroom was designed with great flow to be a catch-all space essential for organization of equipment and guests.
Integrated ski racks on the porch railings outside provide space for guests to park their gear. Covered entry has a metal floor grate, boot brushes, and boot kicks to clean snow off.
Inside, ski racks line the wall beside a work bench, providing the perfect space to store skis, boards, and equipment, as well as the ideal spot to wax up before hitting the slopes.
Around the corner are individual wood lockers, labeled for family members and usual guests. A custom-made hand-scraped wormwood bench takes the central display – protected with clear epoxy to preserve the look of holes while providing a waterproof and smooth surface.
Wooden boot and glove dryers are positioned at either end of the room, these custom units feature sturdy wooden dowels to hold any equipment, and powerful fans mean that everything will be dry after lunch break.
The Bootroom is finished with naturally aged wood wainscoting, rescued from a lumber storage field, and the large rail topper provides a perfect ledge for small items while pulling on freshly dried boots. Large wooden baseboards offer protection for the wall against stray equipment.
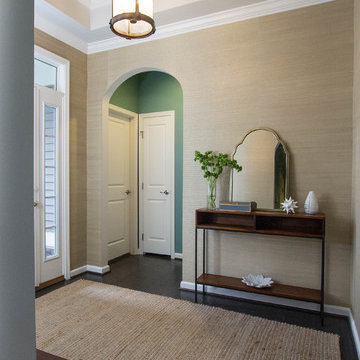
These clients hired us to add warmth and personality to their builder home. The fell in love with the layout and main level master bedroom, but found the home lacked personality and style. They hired us, with the caveat that they knew what they didn't like, but weren't sure exactly what they wanted. They were challenged by the narrow layout for the family room. They wanted to ensure that the fireplace remained the focal point of the space, while giving them a comfortable space for TV watching. They wanted an eating area that expanded for holiday entertaining. They were also challenged by the fact that they own two large dogs who are like their children.
The entry is very important. It's the first space guests see. This one is subtly dramatic and very elegant. We added a grasscloth wallpaper on the walls and painted the tray ceiling a navy blue. The hallway to the guest room was painted a contrasting glue green. A rustic, woven rugs adds to the texture. A simple console is simply accessorized.
Our first challenge was to tackle the layout. The family room space was extremely narrow. We custom designed a sectional that defined the family room space, separating it from the kitchen and eating area. A large area rug further defined the space. The large great room lacked personality and the fireplace stone seemed to get lost. To combat this, we added white washed wood planks to the entire vaulted ceiling, adding texture and creating drama. We kept the walls a soft white to ensure the ceiling and fireplace really stand out. To help offset the ceiling, we added drama with beautiful, rustic, over-sized lighting fixtures. An expandable dining table is as comfortable for two as it is for ten. Pet-friendly fabrics and finishes were used throughout the design. Rustic accessories create a rustic, finished look.
Liz Ernest Photography
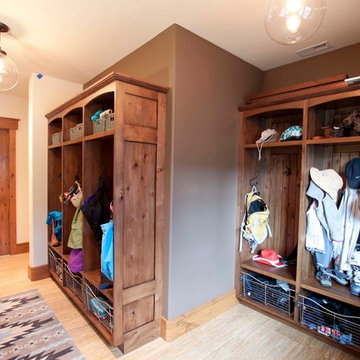
The original closet and bench became this gorgeous and hard working Mud Room. We borrowed a storage closet from the adjacent garage to remodel this room into the ultimate Steamboat Mud Room! Custom built open lockers with baskets, shelves and hooks offer storage for all your gear.
photo by: Cristin Frey

This three-story vacation home for a family of ski enthusiasts features 5 bedrooms and a six-bed bunk room, 5 1/2 bathrooms, kitchen, dining room, great room, 2 wet bars, great room, exercise room, basement game room, office, mud room, ski work room, decks, stone patio with sunken hot tub, garage, and elevator.
The home sits into an extremely steep, half-acre lot that shares a property line with a ski resort and allows for ski-in, ski-out access to the mountain’s 61 trails. This unique location and challenging terrain informed the home’s siting, footprint, program, design, interior design, finishes, and custom made furniture.
The home features heavy Douglas Fir post and beam construction with Structural Insulated Panels (SIPS), a completely round turret office with two curved doors and bay windows, two-story granite chimney, ski slope access via a footbridge on the third level, and custom-made furniture and finishes infused with a ski aesthetic including bar stools with ski pole basket bases, an iron boot rack with ski tip shaped holders, and a large great room chandelier sourced from a western company known for their ski lodge lighting.
In formulating and executing a design for the home, the client, architect, builder Dave LeBlanc of The Lawton Compnay, interior designer Randy Trainor of C. Randolph Trainor, LLC, and millworker Mitch Greaves of Littleton Millwork relied on their various personal experiences skiing, ski racing, coaching, and participating in adventure ski travel. These experiences allowed the team to truly “see” how the home would be used and design spaces that supported and enhanced the client’s ski experiences while infusing a natural North Country aesthetic.
Credit: Samyn-D'Elia Architects
Project designed by Franconia interior designer Randy Trainor. She also serves the New Hampshire Ski Country, Lake Regions and Coast, including Lincoln, North Conway, and Bartlett.
For more about Randy Trainor, click here: https://crtinteriors.com/
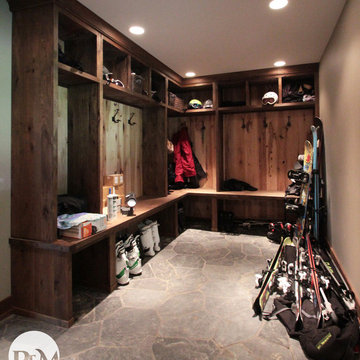
Ellicottville, NY Ski-Chalet
Mudroom & Entry
Photography by Michael Pecoraro
Esempio di un grande ingresso con anticamera rustico con pareti beige e pavimento in ardesia
Esempio di un grande ingresso con anticamera rustico con pareti beige e pavimento in ardesia
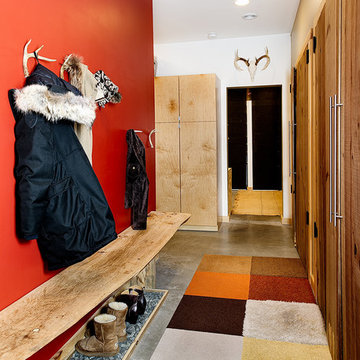
F2FOTO
Immagine di un grande ingresso con anticamera stile rurale con pareti rosse, pavimento in cemento, pavimento grigio, una porta singola e una porta bianca
Immagine di un grande ingresso con anticamera stile rurale con pareti rosse, pavimento in cemento, pavimento grigio, una porta singola e una porta bianca
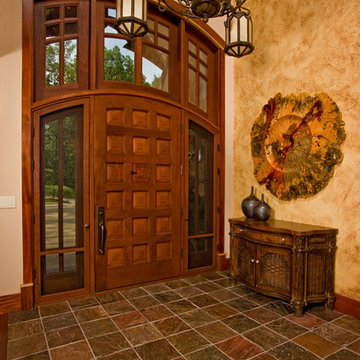
Hilliard Photographics
Immagine di un grande ingresso rustico con pavimento in ardesia, una porta singola, una porta in legno bruno e pareti beige
Immagine di un grande ingresso rustico con pavimento in ardesia, una porta singola, una porta in legno bruno e pareti beige
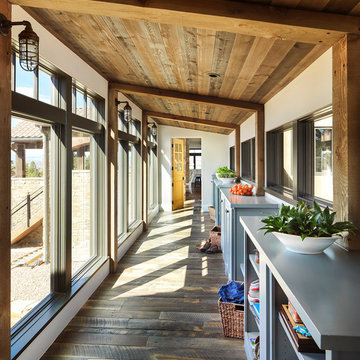
Eric Lucero (photographer)
Immagine di un grande ingresso o corridoio stile rurale con parquet scuro
Immagine di un grande ingresso o corridoio stile rurale con parquet scuro
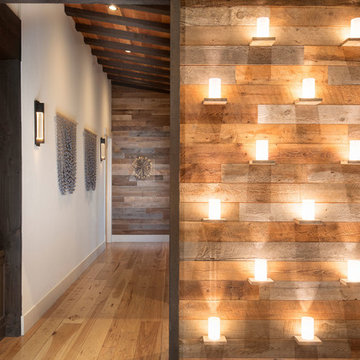
Immagine di una grande porta d'ingresso stile rurale con pareti bianche, pavimento in legno massello medio, una porta a due ante, una porta in legno scuro e pavimento marrone
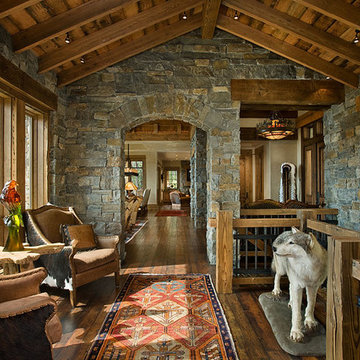
This tucked away timber frame home features intricate details and fine finishes.
This home has extensive stone work and recycled timbers and lumber throughout on both the interior and exterior. The combination of stone and recycled wood make it one of our favorites.The tall stone arched hallway, large glass expansion and hammered steel balusters are an impressive combination of interior themes. Take notice of the oversized one piece mantels and hearths on each of the fireplaces. The powder room is also attractive with its birch wall covering and stone vanities and countertop with an antler framed mirror. The details and design are delightful throughout the entire house.
Roger Wade
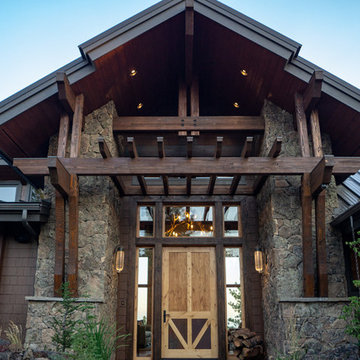
Here you see the entry to the home with metal accents on the kitchen window on the left, tall stone columns along with exposed beams frame the entry to this home.
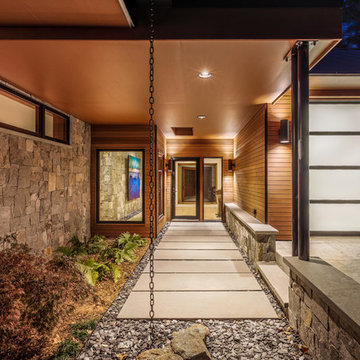
Exterior | Custom home Studio of LS3P ASSOCIATES LTD. | Photo by Inspiro8 Studio.
Idee per una grande porta d'ingresso stile rurale con una porta singola e una porta in vetro
Idee per una grande porta d'ingresso stile rurale con una porta singola e una porta in vetro
1.685 Foto di grandi ingressi e corridoi rustici
4
