Soggiorni con pavimento in ardesia e pavimento in travertino - Foto e idee per arredare
Filtra anche per:
Budget
Ordina per:Popolari oggi
1 - 20 di 7.982 foto
1 di 3

Open Plan Modern Family Room with Custom Feature Wall / Media Wall, Custom Tray Ceilings, Modern Furnishings featuring a Large L Shaped Sectional, Leather Lounger, Rustic Accents, Modern Coastal Art, and an Incredible View of the Fox Hollow Golf Course.

Photographer: Jay Goodrich
This 2800 sf single-family home was completed in 2009. The clients desired an intimate, yet dynamic family residence that reflected the beauty of the site and the lifestyle of the San Juan Islands. The house was built to be both a place to gather for large dinners with friends and family as well as a cozy home for the couple when they are there alone.
The project is located on a stunning, but cripplingly-restricted site overlooking Griffin Bay on San Juan Island. The most practical area to build was exactly where three beautiful old growth trees had already chosen to live. A prior architect, in a prior design, had proposed chopping them down and building right in the middle of the site. From our perspective, the trees were an important essence of the site and respectfully had to be preserved. As a result we squeezed the programmatic requirements, kept the clients on a square foot restriction and pressed tight against property setbacks.
The delineate concept is a stone wall that sweeps from the parking to the entry, through the house and out the other side, terminating in a hook that nestles the master shower. This is the symbolic and functional shield between the public road and the private living spaces of the home owners. All the primary living spaces and the master suite are on the water side, the remaining rooms are tucked into the hill on the road side of the wall.
Off-setting the solid massing of the stone walls is a pavilion which grabs the views and the light to the south, east and west. Built in a position to be hammered by the winter storms the pavilion, while light and airy in appearance and feeling, is constructed of glass, steel, stout wood timbers and doors with a stone roof and a slate floor. The glass pavilion is anchored by two concrete panel chimneys; the windows are steel framed and the exterior skin is of powder coated steel sheathing.

Our goal was to create an elegant current space that fit naturally into the architecture, utilizing tailored furniture and subtle tones and textures. We wanted to make the space feel lighter, open, and spacious both for entertaining and daily life. The fireplace received a face lift with a bright white paint job and a black honed slab hearth. We thoughtfully incorporated durable fabrics and materials as our client's home life includes dogs and children.
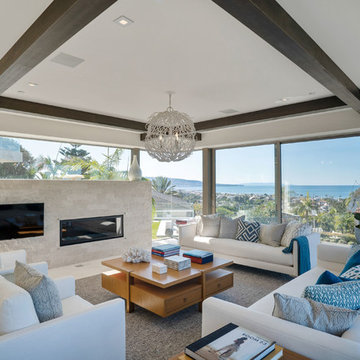
Foto di un grande soggiorno design chiuso con sala formale, pareti bianche, pavimento in travertino, camino classico, cornice del camino in pietra e pavimento bianco

Space design by Mad Cow Interiors
Ispirazione per un soggiorno eclettico di medie dimensioni e chiuso con pareti blu, pavimento in ardesia, TV a parete e pavimento grigio
Ispirazione per un soggiorno eclettico di medie dimensioni e chiuso con pareti blu, pavimento in ardesia, TV a parete e pavimento grigio
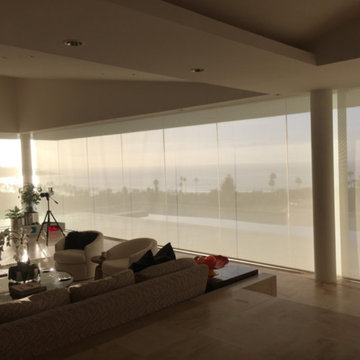
Foto di un grande soggiorno contemporaneo chiuso con sala formale, pareti beige, pavimento in travertino, nessun camino, nessuna TV e pavimento beige

Photos by Jack Gardner
Ispirazione per un soggiorno minimal di medie dimensioni e aperto con angolo bar, pareti multicolore, pavimento in travertino, camino lineare Ribbon, cornice del camino in pietra, parete attrezzata e pavimento beige
Ispirazione per un soggiorno minimal di medie dimensioni e aperto con angolo bar, pareti multicolore, pavimento in travertino, camino lineare Ribbon, cornice del camino in pietra, parete attrezzata e pavimento beige

Living room with large pocketing doors to give a indoor outdoor living space flowing out to the pool edge.
Idee per un grande soggiorno design aperto con pavimento in travertino, camino classico, cornice del camino piastrellata, TV a parete, sala formale, pareti bianche e pavimento beige
Idee per un grande soggiorno design aperto con pavimento in travertino, camino classico, cornice del camino piastrellata, TV a parete, sala formale, pareti bianche e pavimento beige

Photo: Lance Gerber
Foto di un piccolo soggiorno minimal aperto con pavimento in travertino, pavimento beige, pareti bianche, sala formale, camino bifacciale e cornice del camino in pietra
Foto di un piccolo soggiorno minimal aperto con pavimento in travertino, pavimento beige, pareti bianche, sala formale, camino bifacciale e cornice del camino in pietra
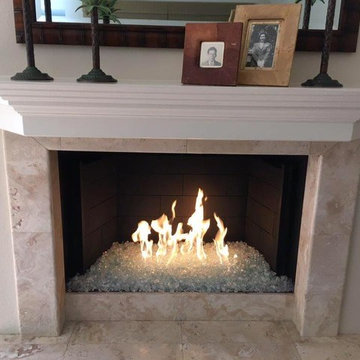
Ispirazione per un soggiorno classico di medie dimensioni e chiuso con sala formale, pareti beige, pavimento in travertino, camino classico, cornice del camino piastrellata, TV a parete e pavimento beige
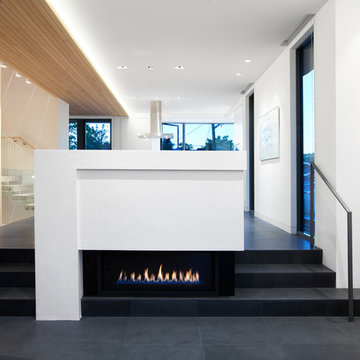
Ema Peter
Idee per un piccolo soggiorno contemporaneo aperto con sala formale, pareti bianche, pavimento in ardesia e cornice del camino in metallo
Idee per un piccolo soggiorno contemporaneo aperto con sala formale, pareti bianche, pavimento in ardesia e cornice del camino in metallo
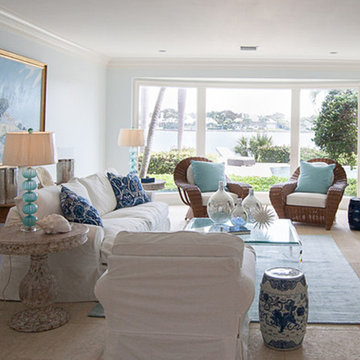
This stunning water front home has beautiful views from almost every room. Our goal was to create interiors that reflected the coastal colors and serene setting that surrounds the home in a relaxed yet elegant style. Oversized slipcovered furniture in crisp white provide comfort and practicality. The slipcovers are easily cleaned and the down seating envelops you. Natural wicker chairs and washed wood end tables keeps the room from looking too formal. A silk blend rug in soft blue mixed with accent pillows in blues and aquas inspired by the colors of the sea. Coastal living, casual elegance, beach house, coastal home.
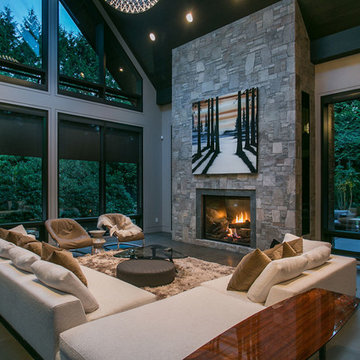
Immagine di un soggiorno minimal aperto con sala formale, pareti grigie, pavimento in ardesia, camino classico, cornice del camino in pietra e nessuna TV
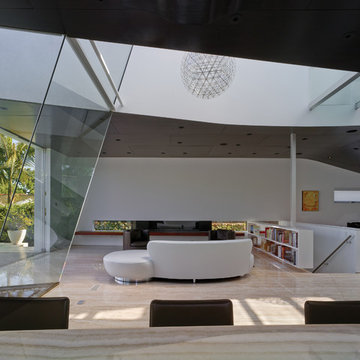
The Living room orients itself around a fireplace that is slotted into a window.
Immagine di un soggiorno minimal di medie dimensioni e stile loft con pareti bianche, pavimento in travertino, camino lineare Ribbon, cornice del camino in metallo e nessuna TV
Immagine di un soggiorno minimal di medie dimensioni e stile loft con pareti bianche, pavimento in travertino, camino lineare Ribbon, cornice del camino in metallo e nessuna TV

The exterior stone on this house is featured inside the home on the fireplace and as architectural accents. This reinforces the feeling that the whole space is a single indoor-outdoor entertaining area, thanks to glass walls that pocket out of site behind the stone. Long distance views over the negative edge pool make the space a magical place to spend time.

The kitchen in this DC Ranch custom built home by Century Custom Homes flows into the family room, which features an amazing modern wet bar designed in conjunction with VM Concept Interiors of Scottsdale, AZ.

A basement renovation that meets a busy family's needs by providing designated areas for gaming, jamming, studying and entertaining. A comfortable and contemporary space that suits an active lifestyle.
Stephani Buchman Photography
www.stephanibuchmanphotgraphy.com
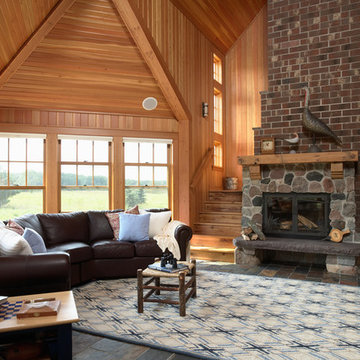
Architecture & Interior Design: David Heide Design Studio
Esempio di un soggiorno rustico con pavimento in ardesia
Esempio di un soggiorno rustico con pavimento in ardesia

Custom cabinets are the focal point of the media room. To accent the art work, a plaster ceiling was installed over the concrete slab to allow for recess lighting tracks.
Hal Lum
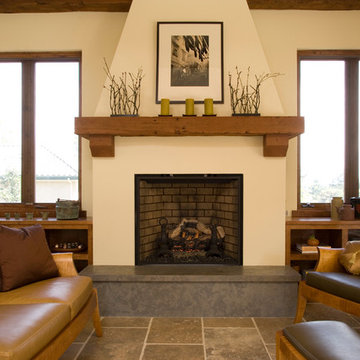
Michael Winokur
Esempio di un soggiorno mediterraneo con pareti beige, camino classico e pavimento in travertino
Esempio di un soggiorno mediterraneo con pareti beige, camino classico e pavimento in travertino
Soggiorni con pavimento in ardesia e pavimento in travertino - Foto e idee per arredare
1