Soggiorni con pavimento in ardesia e pavimento in travertino - Foto e idee per arredare
Filtra anche per:
Budget
Ordina per:Popolari oggi
21 - 40 di 7.982 foto
1 di 3

Space design by Mad Cow Interiors
Ispirazione per un soggiorno eclettico di medie dimensioni e chiuso con pareti blu, pavimento in ardesia, TV a parete e pavimento grigio
Ispirazione per un soggiorno eclettico di medie dimensioni e chiuso con pareti blu, pavimento in ardesia, TV a parete e pavimento grigio
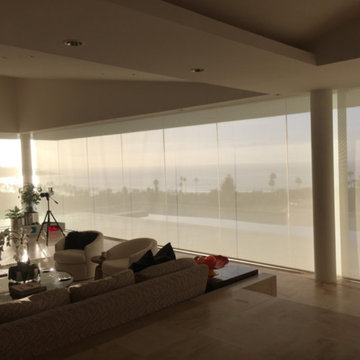
Foto di un grande soggiorno contemporaneo chiuso con sala formale, pareti beige, pavimento in travertino, nessun camino, nessuna TV e pavimento beige

Photos by Jack Gardner
Ispirazione per un soggiorno minimal di medie dimensioni e aperto con angolo bar, pareti multicolore, pavimento in travertino, camino lineare Ribbon, cornice del camino in pietra, parete attrezzata e pavimento beige
Ispirazione per un soggiorno minimal di medie dimensioni e aperto con angolo bar, pareti multicolore, pavimento in travertino, camino lineare Ribbon, cornice del camino in pietra, parete attrezzata e pavimento beige

Photo: Lance Gerber
Foto di un piccolo soggiorno minimal aperto con pavimento in travertino, pavimento beige, pareti bianche, sala formale, camino bifacciale e cornice del camino in pietra
Foto di un piccolo soggiorno minimal aperto con pavimento in travertino, pavimento beige, pareti bianche, sala formale, camino bifacciale e cornice del camino in pietra
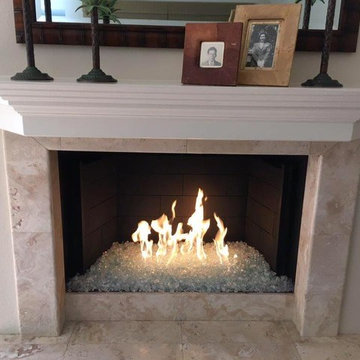
Ispirazione per un soggiorno classico di medie dimensioni e chiuso con sala formale, pareti beige, pavimento in travertino, camino classico, cornice del camino piastrellata, TV a parete e pavimento beige
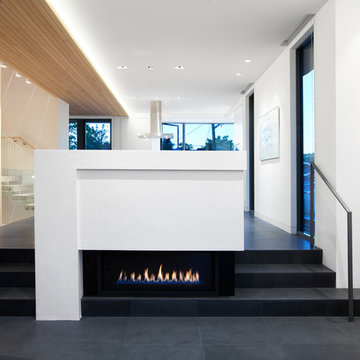
Ema Peter
Idee per un piccolo soggiorno contemporaneo aperto con sala formale, pareti bianche, pavimento in ardesia e cornice del camino in metallo
Idee per un piccolo soggiorno contemporaneo aperto con sala formale, pareti bianche, pavimento in ardesia e cornice del camino in metallo
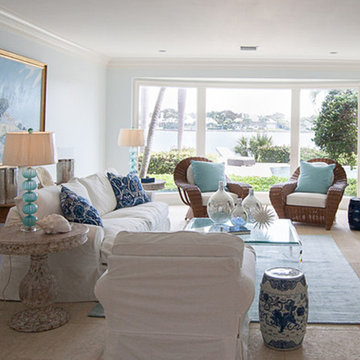
This stunning water front home has beautiful views from almost every room. Our goal was to create interiors that reflected the coastal colors and serene setting that surrounds the home in a relaxed yet elegant style. Oversized slipcovered furniture in crisp white provide comfort and practicality. The slipcovers are easily cleaned and the down seating envelops you. Natural wicker chairs and washed wood end tables keeps the room from looking too formal. A silk blend rug in soft blue mixed with accent pillows in blues and aquas inspired by the colors of the sea. Coastal living, casual elegance, beach house, coastal home.
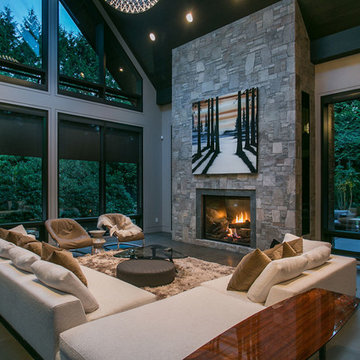
Immagine di un soggiorno minimal aperto con sala formale, pareti grigie, pavimento in ardesia, camino classico, cornice del camino in pietra e nessuna TV
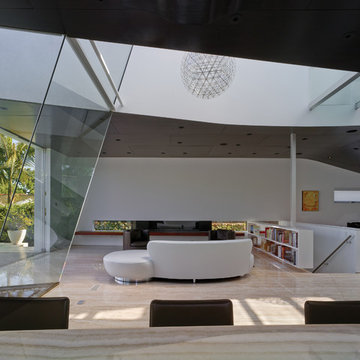
The Living room orients itself around a fireplace that is slotted into a window.
Immagine di un soggiorno minimal di medie dimensioni e stile loft con pareti bianche, pavimento in travertino, camino lineare Ribbon, cornice del camino in metallo e nessuna TV
Immagine di un soggiorno minimal di medie dimensioni e stile loft con pareti bianche, pavimento in travertino, camino lineare Ribbon, cornice del camino in metallo e nessuna TV

The exterior stone on this house is featured inside the home on the fireplace and as architectural accents. This reinforces the feeling that the whole space is a single indoor-outdoor entertaining area, thanks to glass walls that pocket out of site behind the stone. Long distance views over the negative edge pool make the space a magical place to spend time.

The kitchen in this DC Ranch custom built home by Century Custom Homes flows into the family room, which features an amazing modern wet bar designed in conjunction with VM Concept Interiors of Scottsdale, AZ.

A basement renovation that meets a busy family's needs by providing designated areas for gaming, jamming, studying and entertaining. A comfortable and contemporary space that suits an active lifestyle.
Stephani Buchman Photography
www.stephanibuchmanphotgraphy.com
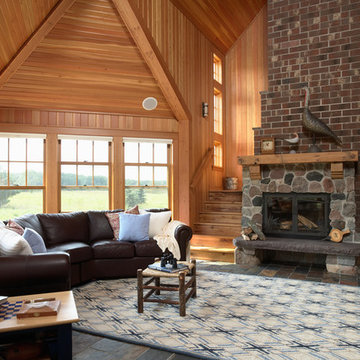
Architecture & Interior Design: David Heide Design Studio
Esempio di un soggiorno rustico con pavimento in ardesia
Esempio di un soggiorno rustico con pavimento in ardesia

Custom cabinets are the focal point of the media room. To accent the art work, a plaster ceiling was installed over the concrete slab to allow for recess lighting tracks.
Hal Lum
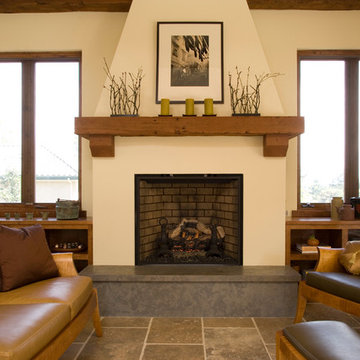
Michael Winokur
Esempio di un soggiorno mediterraneo con pareti beige, camino classico e pavimento in travertino
Esempio di un soggiorno mediterraneo con pareti beige, camino classico e pavimento in travertino
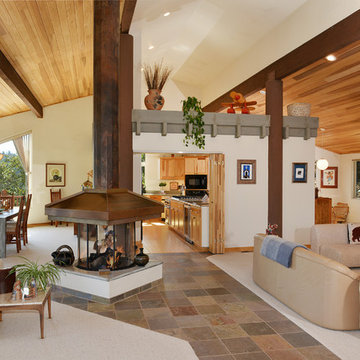
Every Angle Photography__________
Living Rm., Dining Rm., Kitchen and Family Rm. all rotating around copper fireplace.
Immagine di un soggiorno minimalista con pavimento in ardesia
Immagine di un soggiorno minimalista con pavimento in ardesia

A recently completed John Kraemer & Sons home in Credit River Township, MN.
Photography: Landmark Photography and VHT Studios.
Ispirazione per un soggiorno classico con pavimento multicolore e pavimento in ardesia
Ispirazione per un soggiorno classico con pavimento multicolore e pavimento in ardesia

Esempio di un ampio soggiorno contemporaneo aperto con pareti beige, pavimento in travertino, nessun camino, nessuna TV, pavimento beige, soffitto in legno e carta da parati

Immagine di un soggiorno mediterraneo di medie dimensioni e aperto con pareti bianche, pavimento in travertino, nessun camino e pavimento beige

These clients retained MMI to assist with a full renovation of the 1st floor following the Harvey Flood. With 4 feet of water in their home, we worked tirelessly to put the home back in working order. While Harvey served our city lemons, we took the opportunity to make lemonade. The kitchen was expanded to accommodate seating at the island and a butler's pantry. A lovely free-standing tub replaced the former Jacuzzi drop-in and the shower was enlarged to take advantage of the expansive master bathroom. Finally, the fireplace was extended to the two-story ceiling to accommodate the TV over the mantel. While we were able to salvage much of the existing slate flooring, the overall color scheme was updated to reflect current trends and a desire for a fresh look and feel. As with our other Harvey projects, our proudest moments were seeing the family move back in to their beautifully renovated home.
Soggiorni con pavimento in ardesia e pavimento in travertino - Foto e idee per arredare
2