Soggiorni con pavimento in ardesia e pavimento in travertino - Foto e idee per arredare
Filtra anche per:
Budget
Ordina per:Popolari oggi
81 - 100 di 7.982 foto
1 di 3
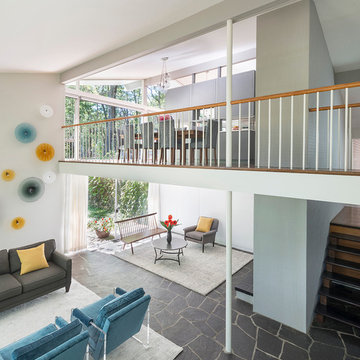
Mid-Century Remodel on Tabor Hill
This sensitively sited house was designed by Robert Coolidge, a renowned architect and grandson of President Calvin Coolidge. The house features a symmetrical gable roof and beautiful floor to ceiling glass facing due south, smartly oriented for passive solar heating. Situated on a steep lot, the house is primarily a single story that steps down to a family room. This lower level opens to a New England exterior. Our goals for this project were to maintain the integrity of the original design while creating more modern spaces. Our design team worked to envision what Coolidge himself might have designed if he'd had access to modern materials and fixtures.
With the aim of creating a signature space that ties together the living, dining, and kitchen areas, we designed a variation on the 1950's "floating kitchen." In this inviting assembly, the kitchen is located away from exterior walls, which allows views from the floor-to-ceiling glass to remain uninterrupted by cabinetry.
We updated rooms throughout the house; installing modern features that pay homage to the fine, sleek lines of the original design. Finally, we opened the family room to a terrace featuring a fire pit. Since a hallmark of our design is the diminishment of the hard line between interior and exterior, we were especially pleased for the opportunity to update this classic work.
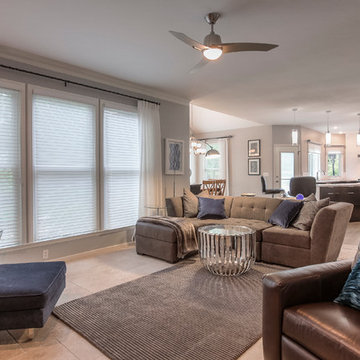
Danny Clapp
Foto di un grande soggiorno contemporaneo aperto con pareti grigie, pavimento in travertino, camino classico, cornice del camino piastrellata e TV a parete
Foto di un grande soggiorno contemporaneo aperto con pareti grigie, pavimento in travertino, camino classico, cornice del camino piastrellata e TV a parete
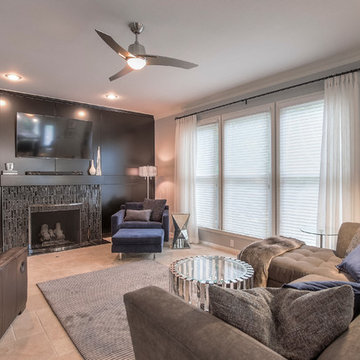
Idee per un grande soggiorno minimalista aperto con pareti grigie, pavimento in travertino, camino classico, cornice del camino piastrellata e TV a parete
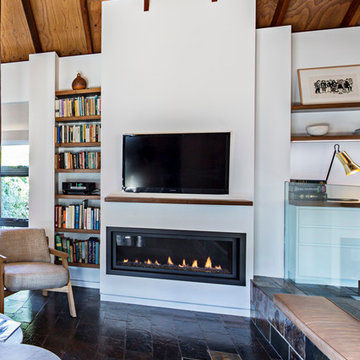
Nathan Lanham Photography
Ispirazione per un soggiorno scandinavo di medie dimensioni e aperto con pareti bianche, pavimento in ardesia, camino classico, cornice del camino in intonaco, TV a parete e pavimento marrone
Ispirazione per un soggiorno scandinavo di medie dimensioni e aperto con pareti bianche, pavimento in ardesia, camino classico, cornice del camino in intonaco, TV a parete e pavimento marrone
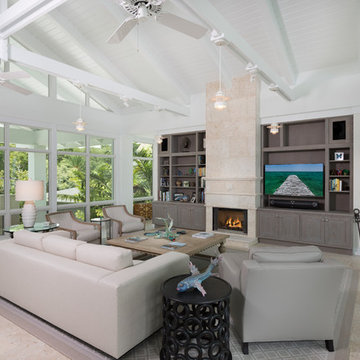
Jimmy White
Foto di un grande soggiorno costiero aperto con pareti bianche, pavimento in travertino, camino classico, cornice del camino piastrellata e parete attrezzata
Foto di un grande soggiorno costiero aperto con pareti bianche, pavimento in travertino, camino classico, cornice del camino piastrellata e parete attrezzata
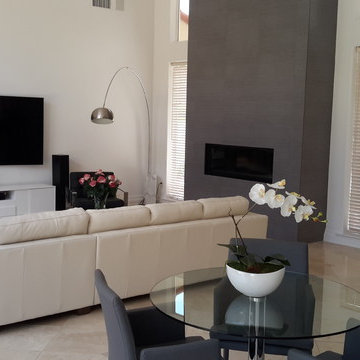
Esempio di un grande soggiorno contemporaneo aperto con pareti bianche, pavimento in travertino, cornice del camino piastrellata, TV a parete e camino classico
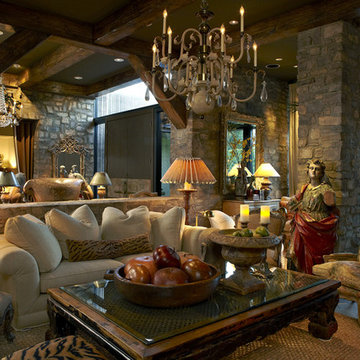
Living room, overlooking entry hall in back and second dining area to the right. Stone facing on these walls and pillars. Exposed beam ceiling. While seemingly counterintuitive, large pieces of furniture will make a space seem larger (smaller ones will do the opposite). Don't hesitate to go big with coffee tables.
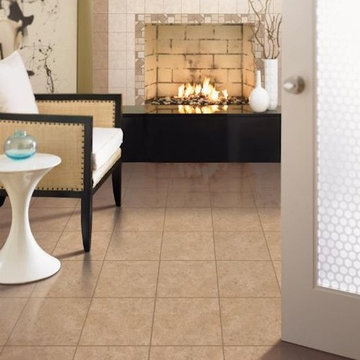
Idee per un soggiorno design di medie dimensioni e chiuso con sala formale, pareti beige, pavimento in travertino, camino classico, cornice del camino piastrellata e nessuna TV
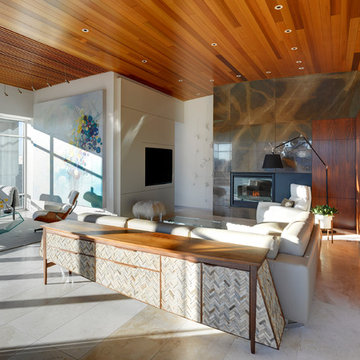
Living space with curved clear cedar ceilings, built-in media and storage walls, custom artwork and custom furniture - Interior Architecture: HAUS | Architecture + LEVEL Interiors - Photography: Ryan Kurtz
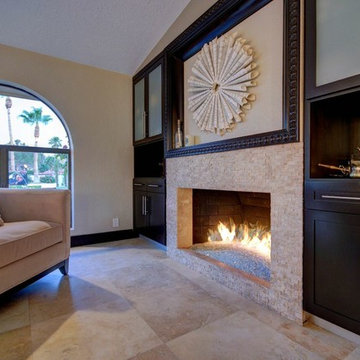
Immagine di un grande soggiorno aperto con pareti beige, pavimento in travertino, camino classico e cornice del camino piastrellata
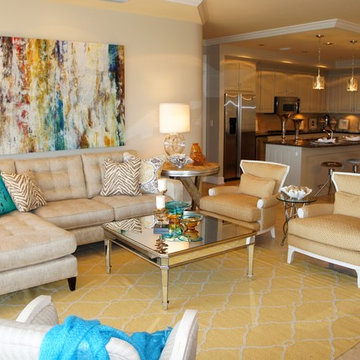
The ceiling was painted a pale yellow offset by the warm gray on the walls. The yellow on the ceiling ties together all the yellow hints in the design, and help mimic the large yellow area rug on the floor.
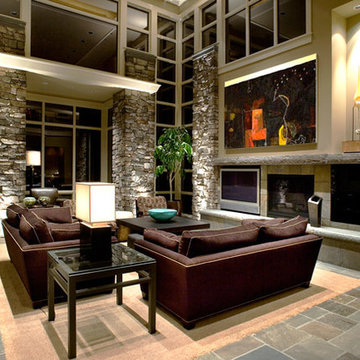
Foto di un ampio soggiorno design aperto con pareti beige, pavimento in ardesia, camino classico e TV a parete
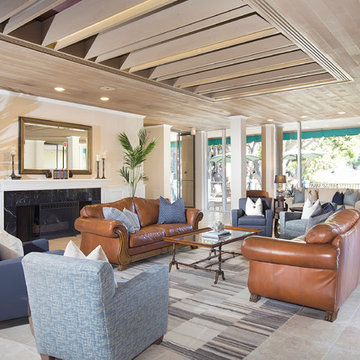
The Plaza Condominiums pursued J Hill Interior Designs to find a solution for a challenging lobby situation. The demographic of this condominium complex is very diverse, as was the design style of its HOA members. Moreover, there was existing furniture that needed to be incorporated into the design, all with budgets, and different design desires to keep in mind. The end product was fantastic with much great feedback. See more info about The Plaza here: http://plazacondospb.com/ - See more at: http://www.jhillinteriordesigns.com/project-peeks/#sthash.pMZXLTAg.dpuf
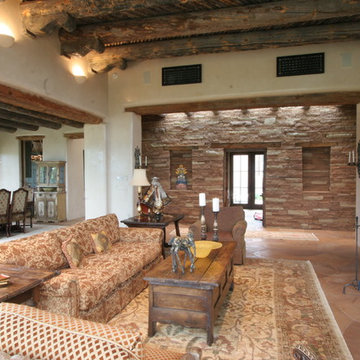
Esempio di un soggiorno mediterraneo di medie dimensioni e aperto con sala formale, nessuna TV, pareti bianche, pavimento in ardesia, camino classico e cornice del camino in intonaco
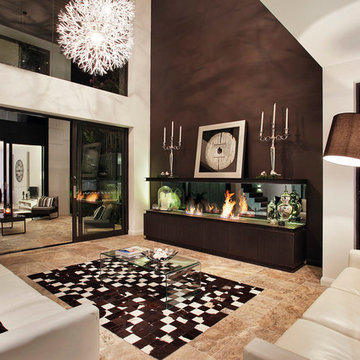
Modern Contemporary Interior Design by Sourcery Design including Finishes, Fixtures, Furniture and Custom Designed Bio-Ethanol Fireplace
Immagine di un grande soggiorno minimal aperto con sala formale, pareti bianche, pavimento in travertino, camino lineare Ribbon e TV nascosta
Immagine di un grande soggiorno minimal aperto con sala formale, pareti bianche, pavimento in travertino, camino lineare Ribbon e TV nascosta

A basement renovation that meets a busy family's needs by providing designated areas for gaming, jamming, studying and entertaining. A comfortable and contemporary space that suits an active lifestyle.
Stephani Buchman Photography
www.stephanibuchmanphotgraphy.com
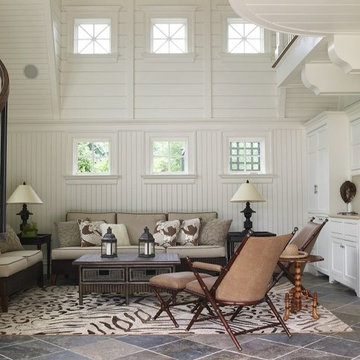
Ispirazione per un grande soggiorno chic aperto con pareti bianche e pavimento in ardesia

The great room of the home draws focus not only for it's exceptional views but also it dramatic fireplace. The heather is made from polished concrete as are the panels that brace the rock fireplace.

Custom cabinets are the focal point of the media room. To accent the art work, a plaster ceiling was installed over the concrete slab to allow for recess lighting tracks.
Hal Lum
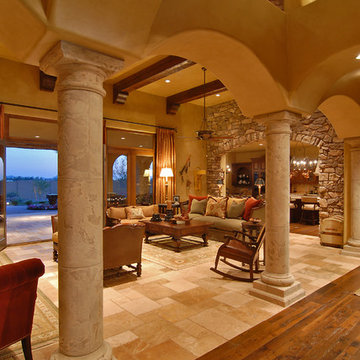
Ispirazione per un grande soggiorno mediterraneo aperto con pareti beige, pavimento in travertino e pavimento beige
Soggiorni con pavimento in ardesia e pavimento in travertino - Foto e idee per arredare
5