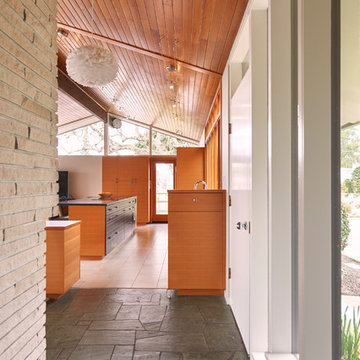404 Foto di ingressi e corridoi moderni con pavimento in ardesia
Filtra anche per:
Budget
Ordina per:Popolari oggi
1 - 20 di 404 foto
1 di 3

Fresh mudroom with beautiful pattern rug and red accent.
Ispirazione per un piccolo ingresso con anticamera moderno con pareti grigie, pavimento in ardesia, una porta singola e una porta bianca
Ispirazione per un piccolo ingresso con anticamera moderno con pareti grigie, pavimento in ardesia, una porta singola e una porta bianca
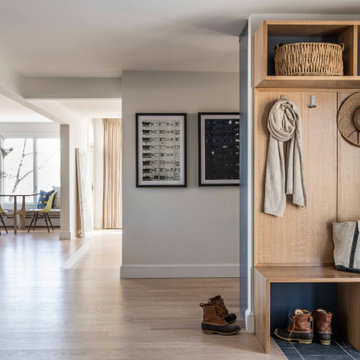
After being vacant for years, this property needed extensive repairs and system updates to accommodate the young family who would be making it their home. The existing mid-century modern architecture drove the design, and finding ways to open up the floorplan towards the sweeping views of the boulevard was a priority. Custom white oak cabinetry was created for several spaces, and new architectural details were added throughout the interior. Now brought back to its former glory, this home is a fun, modern, sun-lit place to be. To see the "before" images, visit our website. Interior Design by Tyler Karu. Architecture by Kevin Browne. Cabinetry by M.R. Brewer. Photography by Erin Little.
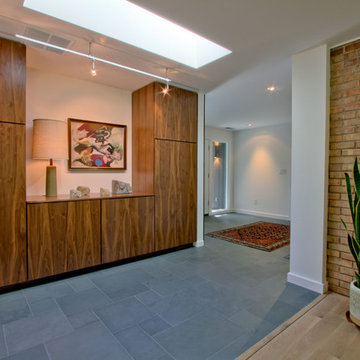
The entry hall and gallery feature slate floors in a multi-format pattern, with Spectralock epoxy grout. The tall walnut storage cabinets include coat rods. A large skylight brings in lots of natural light, with a Tech Monorail for accent. Photo by Christopher Wright, CR

Mid-Century Remodel on Tabor Hill
This sensitively sited house was designed by Robert Coolidge, a renowned architect and grandson of President Calvin Coolidge. The house features a symmetrical gable roof and beautiful floor to ceiling glass facing due south, smartly oriented for passive solar heating. Situated on a steep lot, the house is primarily a single story that steps down to a family room. This lower level opens to a New England exterior. Our goals for this project were to maintain the integrity of the original design while creating more modern spaces. Our design team worked to envision what Coolidge himself might have designed if he'd had access to modern materials and fixtures.
With the aim of creating a signature space that ties together the living, dining, and kitchen areas, we designed a variation on the 1950's "floating kitchen." In this inviting assembly, the kitchen is located away from exterior walls, which allows views from the floor-to-ceiling glass to remain uninterrupted by cabinetry.
We updated rooms throughout the house; installing modern features that pay homage to the fine, sleek lines of the original design. Finally, we opened the family room to a terrace featuring a fire pit. Since a hallmark of our design is the diminishment of the hard line between interior and exterior, we were especially pleased for the opportunity to update this classic work.
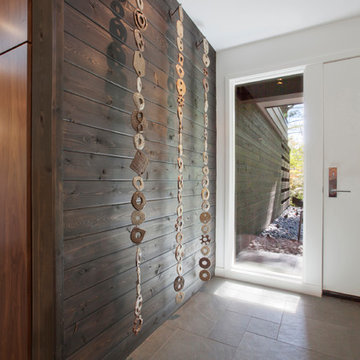
Midcentury Inside-Out Entry Wall brings outside inside - Architecture: HAUS | Architecture For Modern Lifestyles - Interior Architecture: HAUS with Design Studio Vriesman, General Contractor: Wrightworks, Landscape Architecture: A2 Design, Photography: HAUS

Contemporary wood doors, some feature custom ironwork, custom art glass, walnut panels and Rocky Mountain Hardware
Esempio di una grande porta d'ingresso minimalista con pareti marroni, pavimento in ardesia, una porta singola e una porta marrone
Esempio di una grande porta d'ingresso minimalista con pareti marroni, pavimento in ardesia, una porta singola e una porta marrone
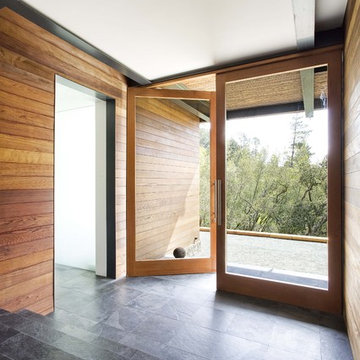
Ispirazione per un ingresso o corridoio moderno con pavimento in ardesia e pavimento nero

Esempio di un ingresso o corridoio minimalista di medie dimensioni con pareti bianche, pavimento in ardesia, pavimento grigio, soffitto a volta e pareti in legno

Foto di un ingresso o corridoio moderno di medie dimensioni con pareti marroni, pavimento in ardesia e pavimento grigio

Garderobe in hellgrau und Eiche. Hochschrank mit Kleiderstange und Schubkasten. Sitzbank mit Schubkasten. Eicheleisten mit Klapphaken.
Ispirazione per un ingresso o corridoio moderno di medie dimensioni con pareti bianche, pavimento in ardesia, pavimento nero e pannellatura
Ispirazione per un ingresso o corridoio moderno di medie dimensioni con pareti bianche, pavimento in ardesia, pavimento nero e pannellatura

The clients for this project approached SALA ‘to create a house that we will be excited to come home to’. Having lived in their house for over 20 years, they chose to stay connected to their neighborhood, and accomplish their goals by extensively remodeling their existing split-entry home.
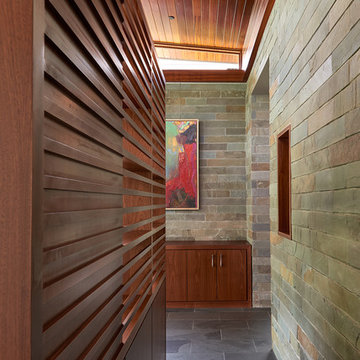
Photo by Anice Hoachlander
Immagine di un grande ingresso o corridoio minimalista con pavimento in ardesia e pareti grigie
Immagine di un grande ingresso o corridoio minimalista con pavimento in ardesia e pareti grigie
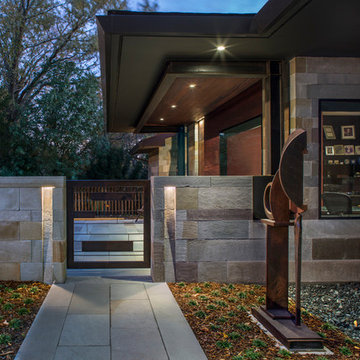
David Dietrich
Idee per una grande porta d'ingresso minimalista con pavimento in ardesia, una porta a pivot e pavimento beige
Idee per una grande porta d'ingresso minimalista con pavimento in ardesia, una porta a pivot e pavimento beige
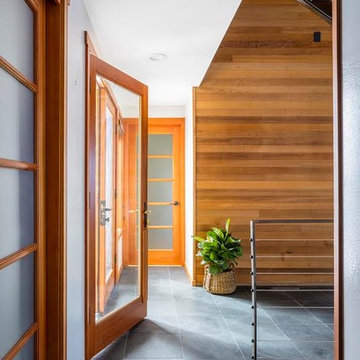
Foto di una porta d'ingresso minimalista di medie dimensioni con pareti bianche, una porta a due ante, pavimento in ardesia, una porta in vetro e pavimento nero

Anice Hoachlander, Hoachlander Davis Photography
Esempio di un grande ingresso moderno con pareti grigie, pavimento in ardesia, una porta a due ante, una porta rossa e pavimento grigio
Esempio di un grande ingresso moderno con pareti grigie, pavimento in ardesia, una porta a due ante, una porta rossa e pavimento grigio
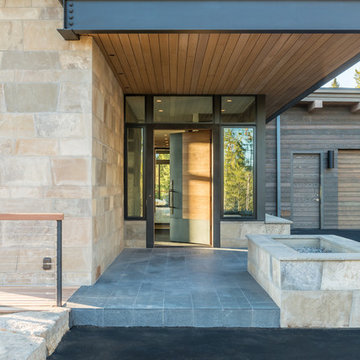
SAV Digital Environments -
Audrey Hall Photography -
Reid Smith Architects
Foto di una porta d'ingresso minimalista di medie dimensioni con pareti beige, pavimento in ardesia, una porta singola, una porta in legno bruno e pavimento grigio
Foto di una porta d'ingresso minimalista di medie dimensioni con pareti beige, pavimento in ardesia, una porta singola, una porta in legno bruno e pavimento grigio
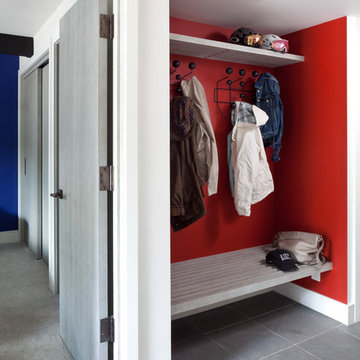
A small niche was carved out of the entry hallway to create a place for coats, hats and bench. As with other rooms in the unit, a colorful paint color was used to create a focal point and backdrop to the space.
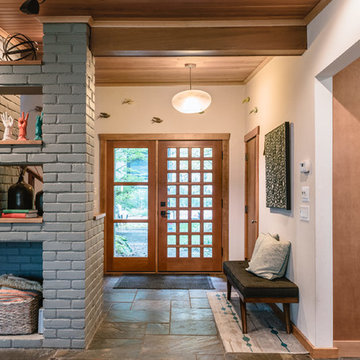
Idee per un ingresso moderno di medie dimensioni con pareti bianche, pavimento in ardesia, una porta singola, una porta in legno bruno e pavimento blu

ZeroEnergy Design (ZED) created this modern home for a progressive family in the desirable community of Lexington.
Thoughtful Land Connection. The residence is carefully sited on the infill lot so as to create privacy from the road and neighbors, while cultivating a side yard that captures the southern sun. The terraced grade rises to meet the house, allowing for it to maintain a structured connection with the ground while also sitting above the high water table. The elevated outdoor living space maintains a strong connection with the indoor living space, while the stepped edge ties it back to the true ground plane. Siting and outdoor connections were completed by ZED in collaboration with landscape designer Soren Deniord Design Studio.
Exterior Finishes and Solar. The exterior finish materials include a palette of shiplapped wood siding, through-colored fiber cement panels and stucco. A rooftop parapet hides the solar panels above, while a gutter and site drainage system directs rainwater into an irrigation cistern and dry wells that recharge the groundwater.
Cooking, Dining, Living. Inside, the kitchen, fabricated by Henrybuilt, is located between the indoor and outdoor dining areas. The expansive south-facing sliding door opens to seamlessly connect the spaces, using a retractable awning to provide shade during the summer while still admitting the warming winter sun. The indoor living space continues from the dining areas across to the sunken living area, with a view that returns again to the outside through the corner wall of glass.
Accessible Guest Suite. The design of the first level guest suite provides for both aging in place and guests who regularly visit for extended stays. The patio off the north side of the house affords guests their own private outdoor space, and privacy from the neighbor. Similarly, the second level master suite opens to an outdoor private roof deck.
Light and Access. The wide open interior stair with a glass panel rail leads from the top level down to the well insulated basement. The design of the basement, used as an away/play space, addresses the need for both natural light and easy access. In addition to the open stairwell, light is admitted to the north side of the area with a high performance, Passive House (PHI) certified skylight, covering a six by sixteen foot area. On the south side, a unique roof hatch set flush with the deck opens to reveal a glass door at the base of the stairwell which provides additional light and access from the deck above down to the play space.
Energy. Energy consumption is reduced by the high performance building envelope, high efficiency mechanical systems, and then offset with renewable energy. All windows and doors are made of high performance triple paned glass with thermally broken aluminum frames. The exterior wall assembly employs dense pack cellulose in the stud cavity, a continuous air barrier, and four inches exterior rigid foam insulation. The 10kW rooftop solar electric system provides clean energy production. The final air leakage testing yielded 0.6 ACH 50 - an extremely air tight house, a testament to the well-designed details, progress testing and quality construction. When compared to a new house built to code requirements, this home consumes only 19% of the energy.
Architecture & Energy Consulting: ZeroEnergy Design
Landscape Design: Soren Deniord Design
Paintings: Bernd Haussmann Studio
Photos: Eric Roth Photography
404 Foto di ingressi e corridoi moderni con pavimento in ardesia
1
