397 Foto di ingressi e corridoi moderni con pavimento in ardesia
Filtra anche per:
Budget
Ordina per:Popolari oggi
41 - 60 di 397 foto
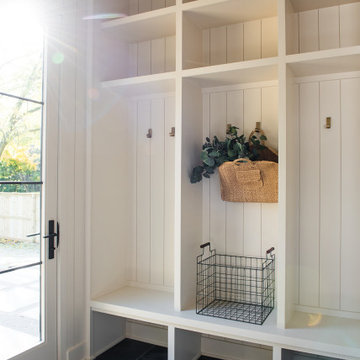
Idee per un ingresso con anticamera moderno di medie dimensioni con pavimento in ardesia, una porta singola e pareti in perlinato
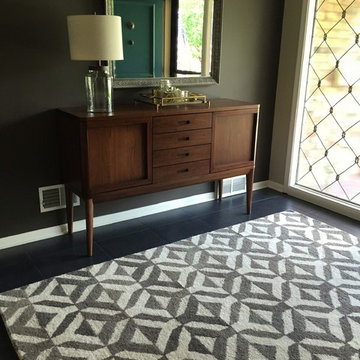
jg interiors
Esempio di una porta d'ingresso moderna di medie dimensioni con pareti verdi e pavimento in ardesia
Esempio di una porta d'ingresso moderna di medie dimensioni con pareti verdi e pavimento in ardesia
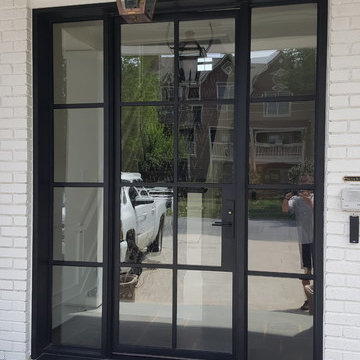
Beautiful narrow stiles and low profile glazing allow for maximum glass. The simple design makes a bold statement. Perfect for entries and lanai doors.

The plantation style entry creates a stunning entrance to the home with it's low rock wall and half height rock columns the double white pillars add interest and a feeling of lightness to the heavy rock base. The exterior walls are finished in a white board and batten paneling, with black windows, and large dark bronze sconces. The large glass front door opens into the great room. The freshly planted tropical planters can be seen just beginning to grow in.

In the early 50s, Herbert and Ruth Weiss attended a lecture by Bauhaus founder Walter Gropius hosted by MIT. They were fascinated by Gropius’ description of the ‘Five Fields’ community of 60 houses he and his firm, The Architect’s Collaborative (TAC), were designing in Lexington, MA. The Weiss’ fell in love with Gropius’ vision for a grouping of 60 modern houses to be arrayed around eight acres of common land that would include a community pool and playground. They soon had one of their own.The original, TAC-designed house was a single-slope design with a modest footprint of 800 square feet. Several years later, the Weiss’ commissioned modernist architect Henry Hoover to add a living room wing and new entry to the house. Hoover’s design included a wall of glass which opens to a charming pond carved into the outcropping of granite ledge.
After living in the house for 65 years, the Weiss’ sold the house to our client, who asked us to design a renovation that would respect the integrity of the vintage modern architecture. Our design focused on reorienting the kitchen, opening it up to the family room. The bedroom wing was redesigned to create a principal bedroom with en-suite bathroom. Interior finishes were edited to create a more fluid relationship between the original TAC home and Hoover’s addition. We worked closely with the builder, Patriot Custom Homes, to install Solar electric panels married to an efficient heat pump heating and cooling system. These updates integrate modern touches and high efficiency into a striking piece of architectural history.
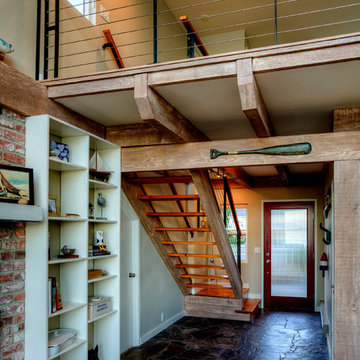
Photography by Lucas Henning.
Ispirazione per un ingresso moderno di medie dimensioni con pareti bianche, pavimento in ardesia, una porta singola, una porta rossa e pavimento marrone
Ispirazione per un ingresso moderno di medie dimensioni con pareti bianche, pavimento in ardesia, una porta singola, una porta rossa e pavimento marrone

photo by Jeffery Edward Tryon
Idee per una porta d'ingresso minimalista di medie dimensioni con pareti bianche, pavimento in ardesia, una porta a pivot, una porta in legno bruno, pavimento grigio e soffitto ribassato
Idee per una porta d'ingresso minimalista di medie dimensioni con pareti bianche, pavimento in ardesia, una porta a pivot, una porta in legno bruno, pavimento grigio e soffitto ribassato
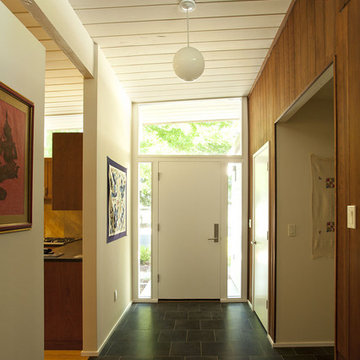
before
Idee per un corridoio moderno con una porta singola, una porta bianca e pavimento in ardesia
Idee per un corridoio moderno con una porta singola, una porta bianca e pavimento in ardesia

Bernard Andre Photography
Idee per un ingresso o corridoio minimalista di medie dimensioni con pareti beige, pavimento in ardesia e pavimento grigio
Idee per un ingresso o corridoio minimalista di medie dimensioni con pareti beige, pavimento in ardesia e pavimento grigio
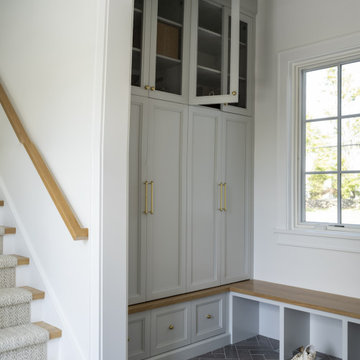
Ispirazione per un ampio ingresso con anticamera minimalista con pareti bianche, pavimento in ardesia e pavimento grigio
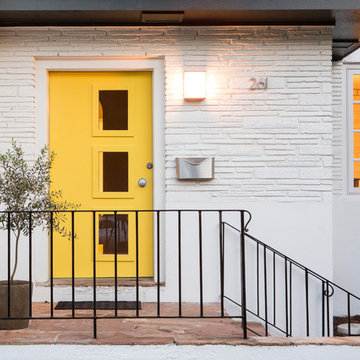
Paul Cheney
Foto di una porta d'ingresso moderna con pareti bianche, pavimento in ardesia, una porta singola e una porta gialla
Foto di una porta d'ingresso moderna con pareti bianche, pavimento in ardesia, una porta singola e una porta gialla
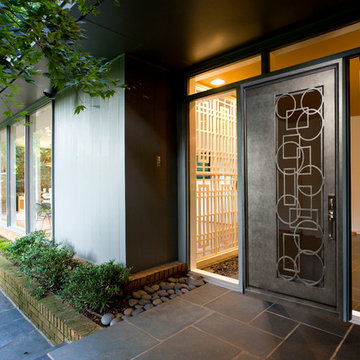
Check out this full view of a custom 60/40 pivot style door, finished in Charcoal and boasting intricate wrought iron details and chrome hardware.
Idee per una porta d'ingresso minimalista di medie dimensioni con pavimento in ardesia, una porta in metallo, pareti marroni e una porta singola
Idee per una porta d'ingresso minimalista di medie dimensioni con pavimento in ardesia, una porta in metallo, pareti marroni e una porta singola

Foto di un ingresso o corridoio moderno con pareti beige, una porta in vetro, pavimento in ardesia e pavimento grigio

photo by Jeffery Edward Tryon
Immagine di una piccola porta d'ingresso moderna con pareti bianche, pavimento in ardesia, una porta a pivot, una porta in legno chiaro, pavimento grigio e soffitto ribassato
Immagine di una piccola porta d'ingresso moderna con pareti bianche, pavimento in ardesia, una porta a pivot, una porta in legno chiaro, pavimento grigio e soffitto ribassato

With a busy family of four, the rear entry in this home was overworked and cramped. We widened the space, improved the storage, and designed a slip-in "catch all" cabinet that keeps chaos hidden. Off white cabinetry and a crisp white quartz countertop gives the entry an open, airy feel. The stunning, walnut veneered cabinetry and matching walnut hardware connect with the kitchen and compliment the lovely oak floor. The configuration of the mid-century style entry door echoes the mudroom shelves and adds a period touch.
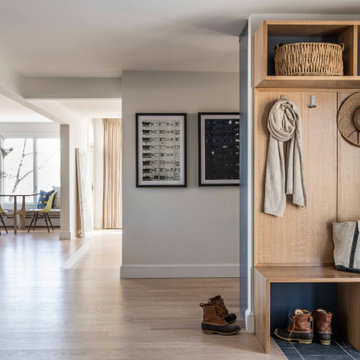
After being vacant for years, this property needed extensive repairs and system updates to accommodate the young family who would be making it their home. The existing mid-century modern architecture drove the design, and finding ways to open up the floorplan towards the sweeping views of the boulevard was a priority. Custom white oak cabinetry was created for several spaces, and new architectural details were added throughout the interior. Now brought back to its former glory, this home is a fun, modern, sun-lit place to be. To see the "before" images, visit our website. Interior Design by Tyler Karu. Architecture by Kevin Browne. Cabinetry by M.R. Brewer. Photography by Erin Little.
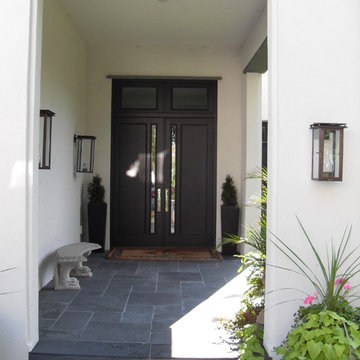
Foto di una grande porta d'ingresso moderna con pareti bianche, pavimento in ardesia, una porta a due ante e una porta nera
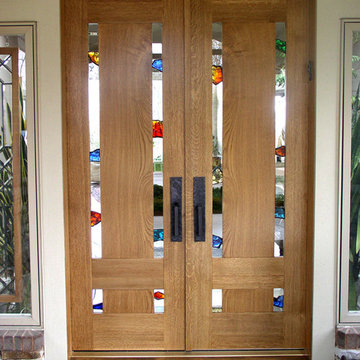
Custom front doors using old growth White Oak. The clear glass is 1/2"thick and the colored glass is 1" thick chunks hammer into shards and then leaded into to cut spaces between the clear glass sections.
The handle sets custom forged by a local black smith.
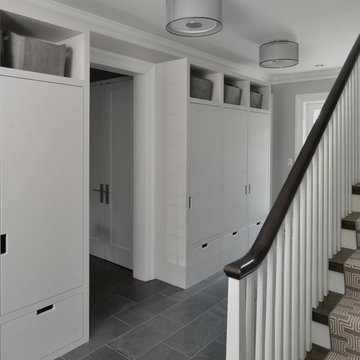
Idee per un ingresso con anticamera moderno di medie dimensioni con pareti bianche, pavimento in ardesia e pavimento grigio
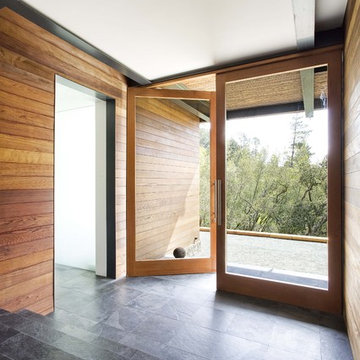
Ispirazione per un ingresso o corridoio moderno con pavimento in ardesia e pavimento nero
397 Foto di ingressi e corridoi moderni con pavimento in ardesia
3