399 Foto di ingressi e corridoi moderni con pavimento in ardesia
Filtra anche per:
Budget
Ordina per:Popolari oggi
101 - 120 di 399 foto
1 di 3
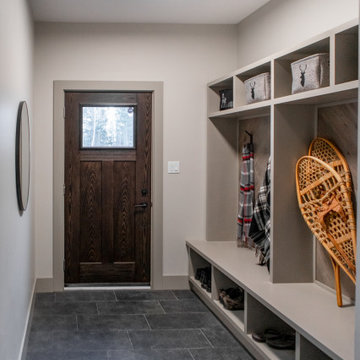
Entering from either the front door or the garage leads you into the mudroom. A custom bench was built with flooring from throughout the home installed on the back panel in a herringbone pattern
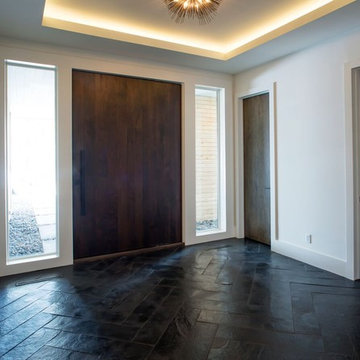
Esempio di un ingresso minimalista di medie dimensioni con pareti bianche, pavimento in ardesia, una porta a pivot, una porta in legno scuro e pavimento nero
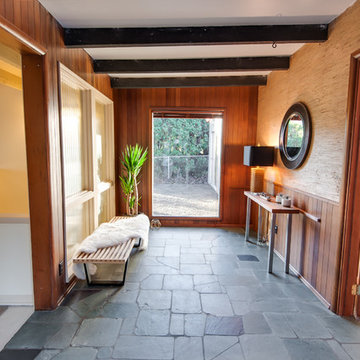
Front Entry |
Jared Russell Photography
Idee per un ingresso moderno con pavimento in ardesia
Idee per un ingresso moderno con pavimento in ardesia
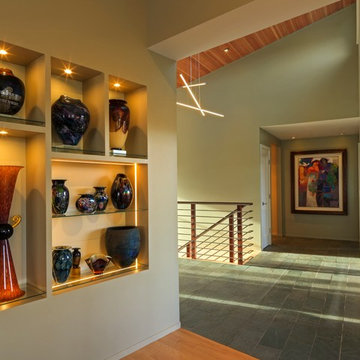
Photography by Susan Teare
Idee per un grande ingresso o corridoio minimalista con pareti verdi e pavimento in ardesia
Idee per un grande ingresso o corridoio minimalista con pareti verdi e pavimento in ardesia
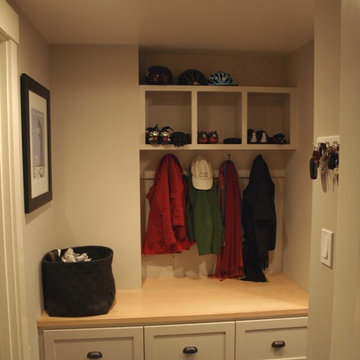
Esempio di un piccolo ingresso con anticamera moderno con pareti beige e pavimento in ardesia
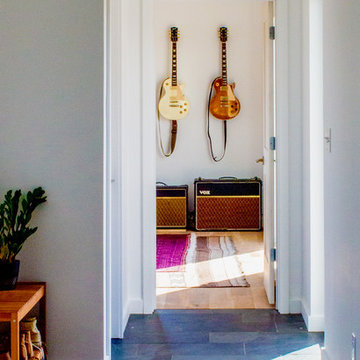
Immagine di un ingresso o corridoio moderno di medie dimensioni con pareti bianche e pavimento in ardesia
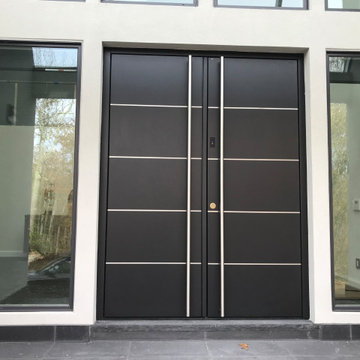
Use your FINGERS to access your Home. FINGERS safer than Keys. FINGERS cannot be borrowed, lost, stolen.
Custom door with Biometric Fingerprint Access allows to program up to 99 fingers. Modern technology meets the style
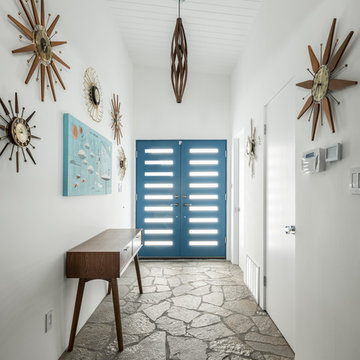
Entry displaying vintage accessories to highlight Mid Century Modern history of the home
Ispirazione per una porta d'ingresso minimalista di medie dimensioni con pareti bianche, pavimento in ardesia, una porta a due ante, una porta blu e pavimento multicolore
Ispirazione per una porta d'ingresso minimalista di medie dimensioni con pareti bianche, pavimento in ardesia, una porta a due ante, una porta blu e pavimento multicolore
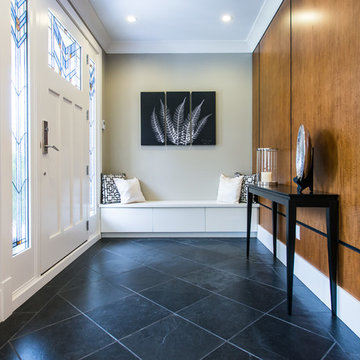
Randal Kurt Photography
Idee per un grande ingresso minimalista con pareti beige, pavimento in ardesia, una porta singola e una porta bianca
Idee per un grande ingresso minimalista con pareti beige, pavimento in ardesia, una porta singola e una porta bianca
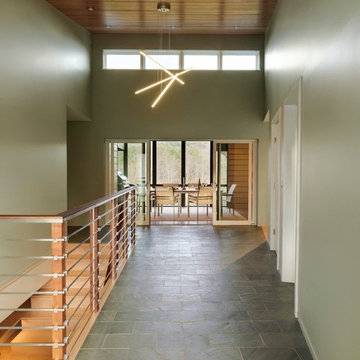
Photography by Susan Teare
Idee per un grande ingresso o corridoio minimalista con pareti verdi e pavimento in ardesia
Idee per un grande ingresso o corridoio minimalista con pareti verdi e pavimento in ardesia
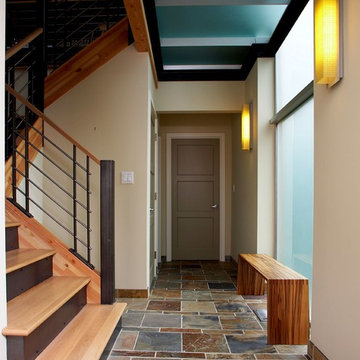
Entry hall. Photography by Ian Gleadle.
Immagine di un ingresso o corridoio moderno di medie dimensioni con pareti bianche, pavimento in ardesia e pavimento multicolore
Immagine di un ingresso o corridoio moderno di medie dimensioni con pareti bianche, pavimento in ardesia e pavimento multicolore
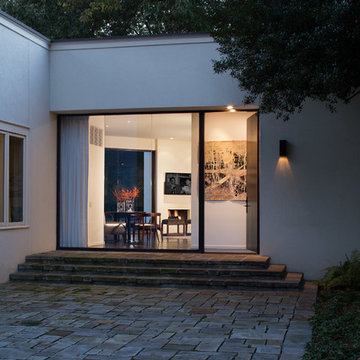
The bones of this house were modern with a stucco exterior and a flat roof. The exterior was edited to maximize it's potential. Previously, it had been a bit confused about being modern. At the entry, there was a panned entry surround, and lanterns, with Georgian detailing. We omitted all of the traditional overlays that had been incorporated from a previous owner.
Carlton Edwards provided the architecture, the interiors, and the landscape design for the house.
Interiors: Carlton Edwards in collaboration w/ Greg Baudouin
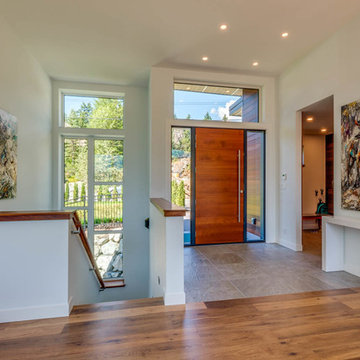
• Large entrance opens to vaulted great room
• Floor to ceiling window wall fills home with natural light showcases mountain feel
• Mudroom with children’s cubbies/storage accessed from garage/entrance
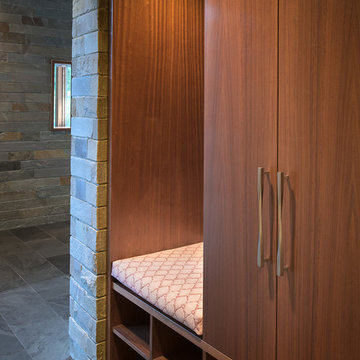
Photo by Anice Hoachlander
Foto di un ingresso con anticamera moderno con pavimento in ardesia
Foto di un ingresso con anticamera moderno con pavimento in ardesia
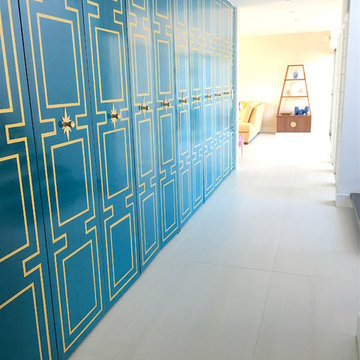
Natalie Martinez
Idee per un ingresso o corridoio minimalista di medie dimensioni con pareti blu, pavimento in ardesia e pavimento bianco
Idee per un ingresso o corridoio minimalista di medie dimensioni con pareti blu, pavimento in ardesia e pavimento bianco

In the early 50s, Herbert and Ruth Weiss attended a lecture by Bauhaus founder Walter Gropius hosted by MIT. They were fascinated by Gropius’ description of the ‘Five Fields’ community of 60 houses he and his firm, The Architect’s Collaborative (TAC), were designing in Lexington, MA. The Weiss’ fell in love with Gropius’ vision for a grouping of 60 modern houses to be arrayed around eight acres of common land that would include a community pool and playground. They soon had one of their own.The original, TAC-designed house was a single-slope design with a modest footprint of 800 square feet. Several years later, the Weiss’ commissioned modernist architect Henry Hoover to add a living room wing and new entry to the house. Hoover’s design included a wall of glass which opens to a charming pond carved into the outcropping of granite ledge.
After living in the house for 65 years, the Weiss’ sold the house to our client, who asked us to design a renovation that would respect the integrity of the vintage modern architecture. Our design focused on reorienting the kitchen, opening it up to the family room. The bedroom wing was redesigned to create a principal bedroom with en-suite bathroom. Interior finishes were edited to create a more fluid relationship between the original TAC home and Hoover’s addition. We worked closely with the builder, Patriot Custom Homes, to install Solar electric panels married to an efficient heat pump heating and cooling system. These updates integrate modern touches and high efficiency into a striking piece of architectural history.
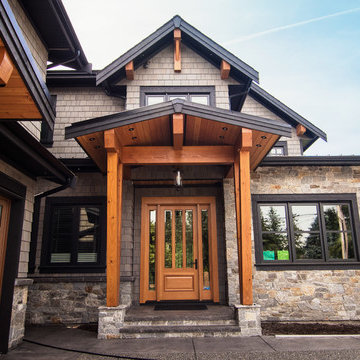
Exposed wood frame of front entrance.
Foto di una grande porta d'ingresso minimalista con pareti grigie, pavimento in ardesia, una porta singola, una porta in legno bruno e pavimento grigio
Foto di una grande porta d'ingresso minimalista con pareti grigie, pavimento in ardesia, una porta singola, una porta in legno bruno e pavimento grigio
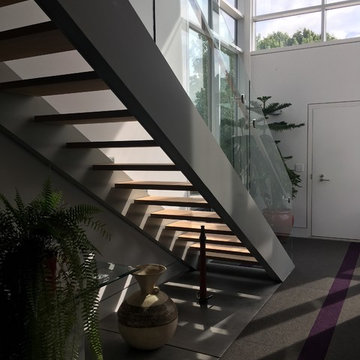
Lee Companies
Foto di un grande ingresso moderno con pareti grigie, pavimento in ardesia, una porta singola e una porta grigia
Foto di un grande ingresso moderno con pareti grigie, pavimento in ardesia, una porta singola e una porta grigia
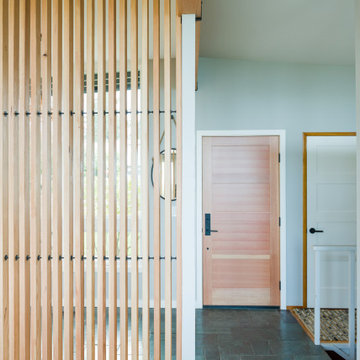
Architecture and Design by: H2D Architecture + Design
Built by: GT Residential Contracting
Photos by: Chad Coleman
Foto di un ingresso o corridoio minimalista con pareti bianche e pavimento in ardesia
Foto di un ingresso o corridoio minimalista con pareti bianche e pavimento in ardesia
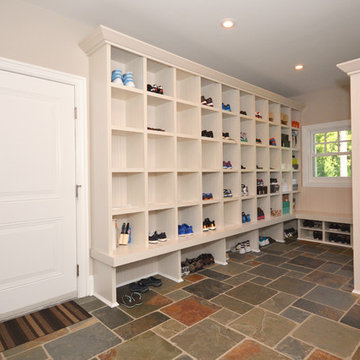
Sue Sotera
Mudroom with plenty of shoe storage
Esempio di un grande ingresso o corridoio minimalista con pavimento in ardesia e pavimento marrone
Esempio di un grande ingresso o corridoio minimalista con pavimento in ardesia e pavimento marrone
399 Foto di ingressi e corridoi moderni con pavimento in ardesia
6